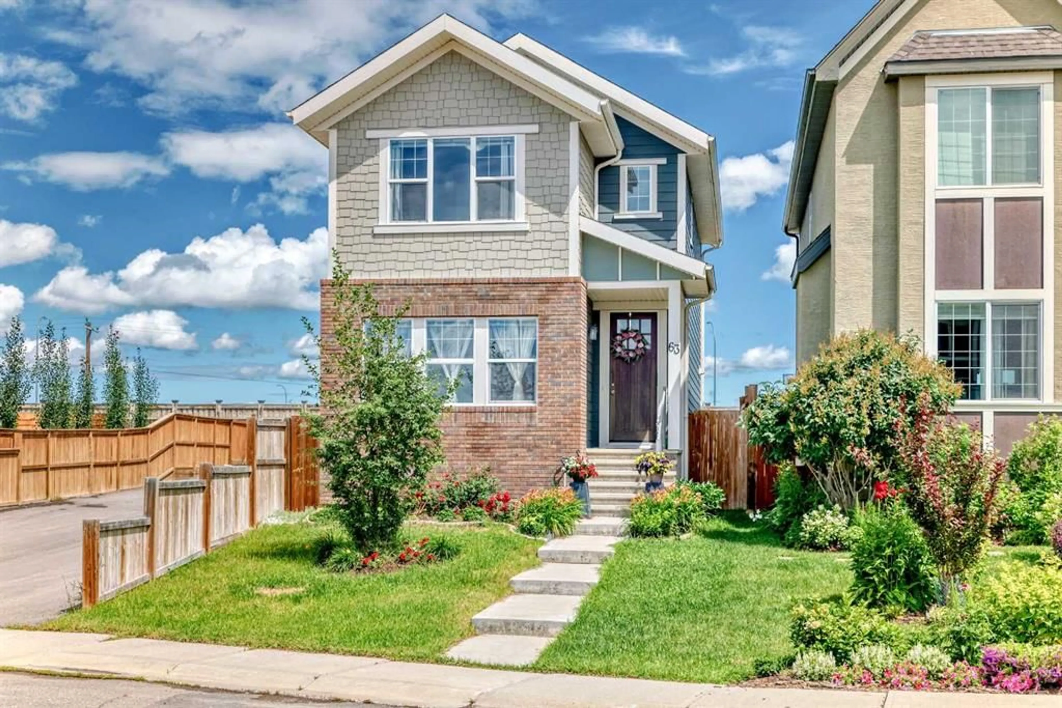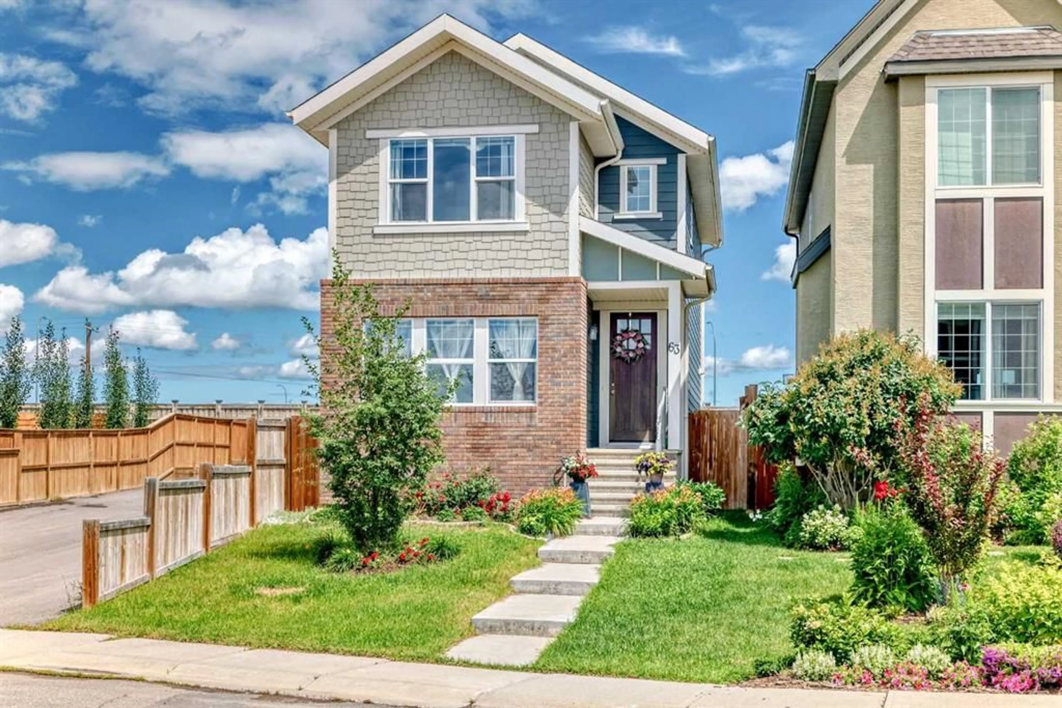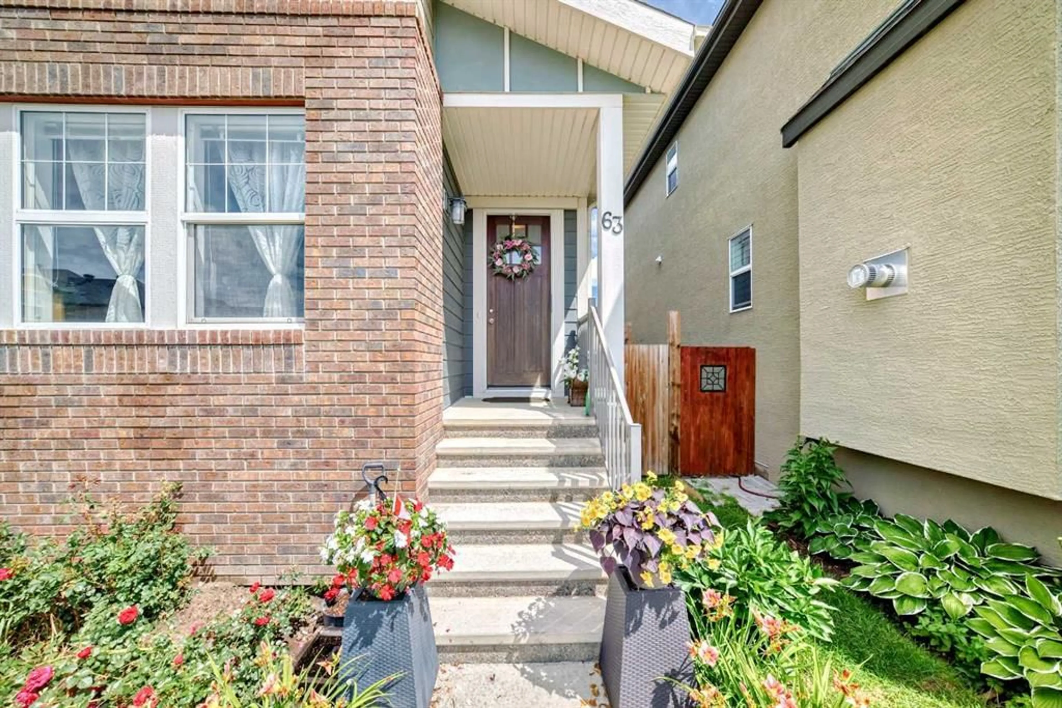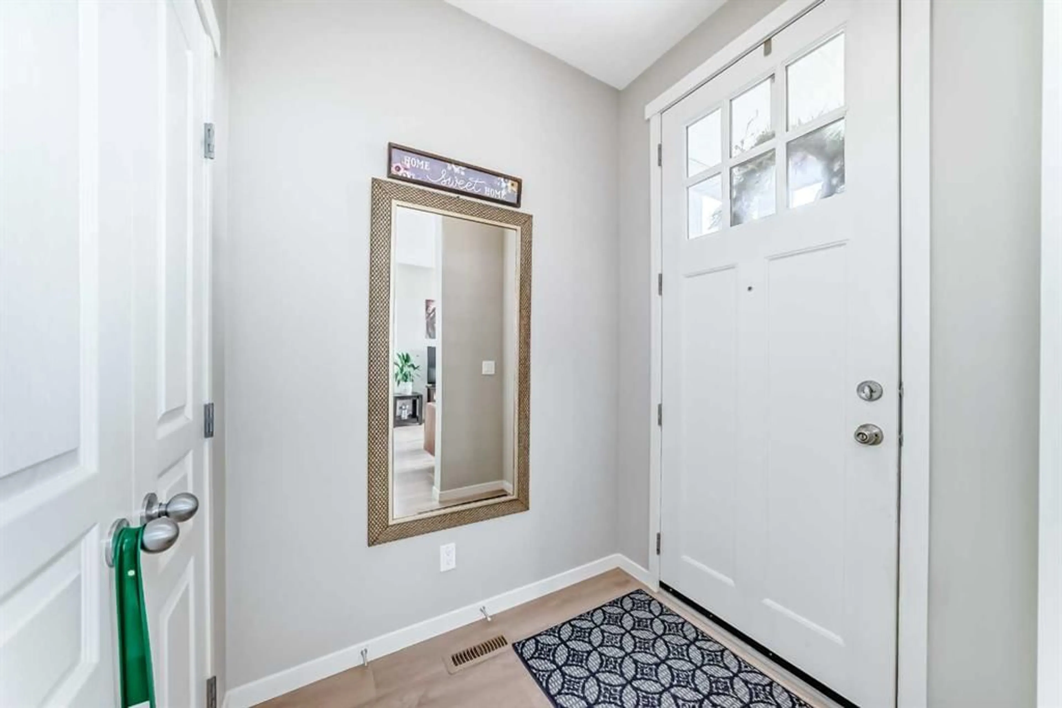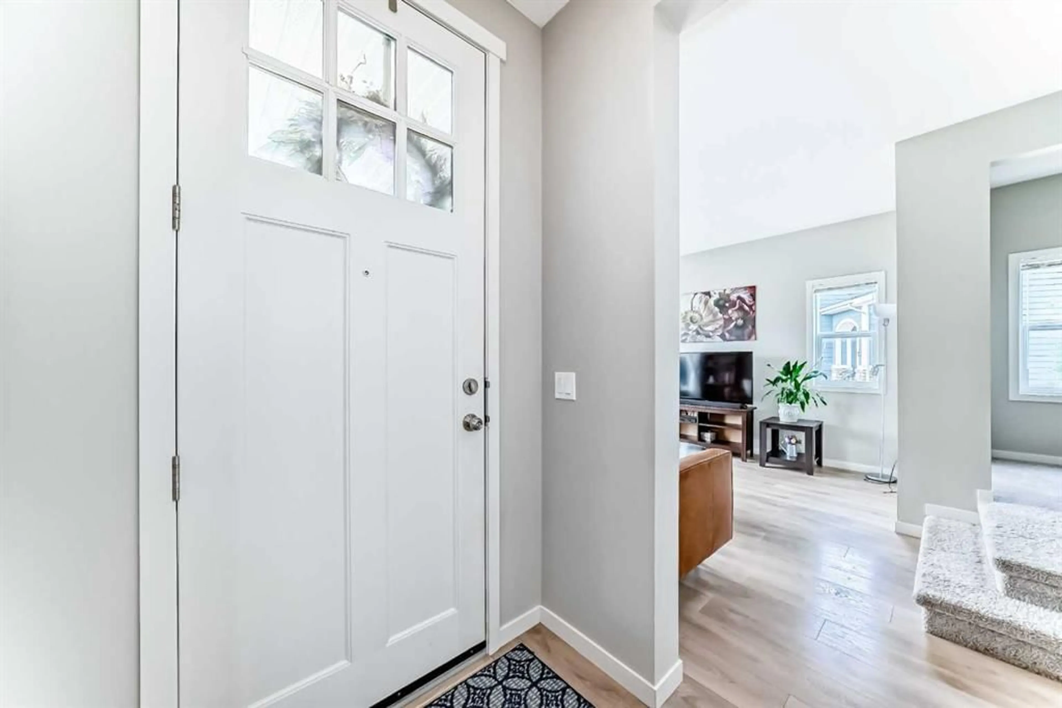63 Marquis Green, Calgary, Alberta T3M 1X8
Contact us about this property
Highlights
Estimated valueThis is the price Wahi expects this property to sell for.
The calculation is powered by our Instant Home Value Estimate, which uses current market and property price trends to estimate your home’s value with a 90% accuracy rate.Not available
Price/Sqft$398/sqft
Monthly cost
Open Calculator
Description
Welcome to 63 Marquis Green SE, Calgary – Your Ideal Home in a Vibrant Lake Community Step into this beautifully designed home located in the sought-after lake community of Mahogany. From the moment you walk through the large front door, you’ll notice the thoughtful layout and spacious feel, accentuated by 9-foot ceilings and an open concept main floor. Enjoy a bright living space that seamlessly connects to a dedicated office area, perfect for remote work or study. The main floor also features a convenient 2-piece powder room for guests. The kitchen is a chef’s dream, complete with stainless steel appliances, ample cupboard and counter space, and a functional layout for both cooking and entertaining. Upstairs, you’ll find three generously sized bedrooms, including a luxurious primary suite with a spa-like 4-piece ensuite and a walk-in closet. An additional 3-piece bathroom ensures comfort and convenience for the whole family. Located on a quiet street, this home backs onto a paved rear lane, offering extra privacy and accessibility. As part of a vibrant lake community, you'll have year-round access to stunning amenities, including the beach, clubhouse, playgrounds, and walking paths. Don't miss your chance to live in one of Calgary’s premier neighbourhoods. Schedule your private showing today!
Property Details
Interior
Features
Main Floor
Entrance
5`0" x 5`10"Living Room
11`11" x 12`11"Office
8`11" x 5`0"Dining Room
9`5" x 13`8"Exterior
Features
Parking
Garage spaces -
Garage type -
Total parking spaces 2
Property History
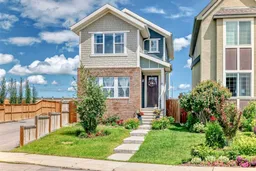 47
47
