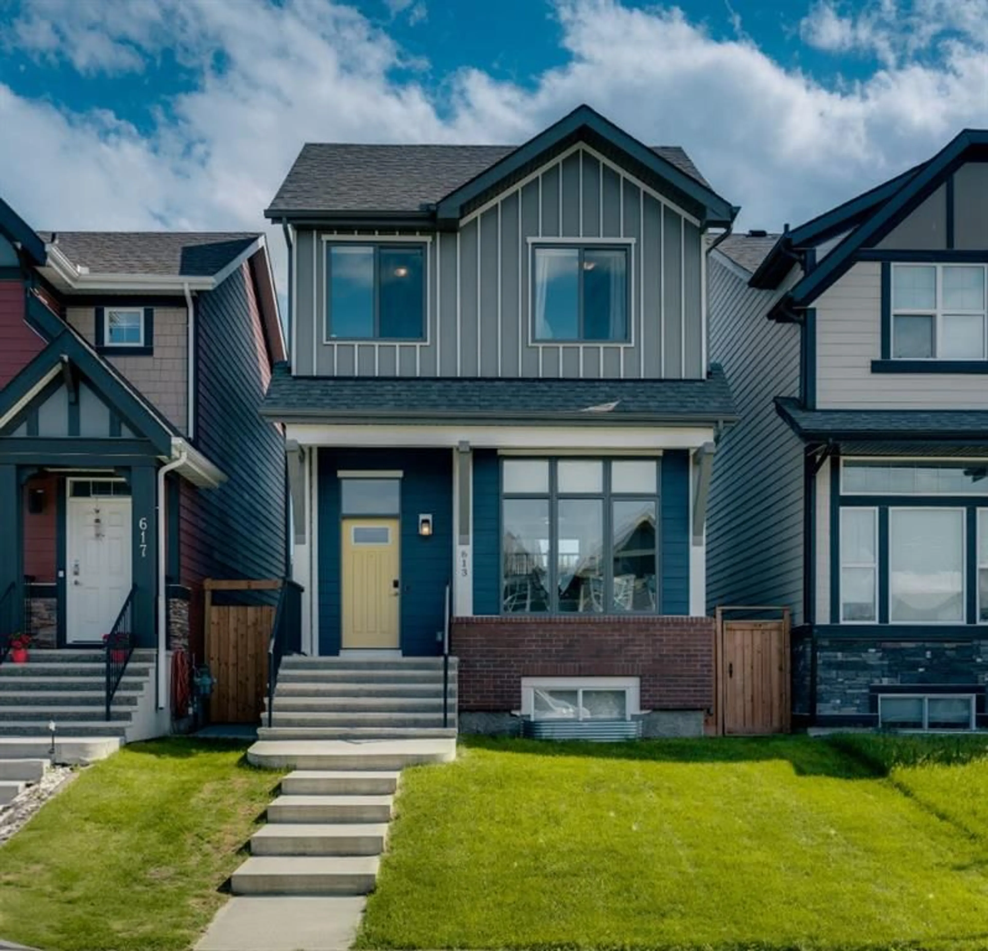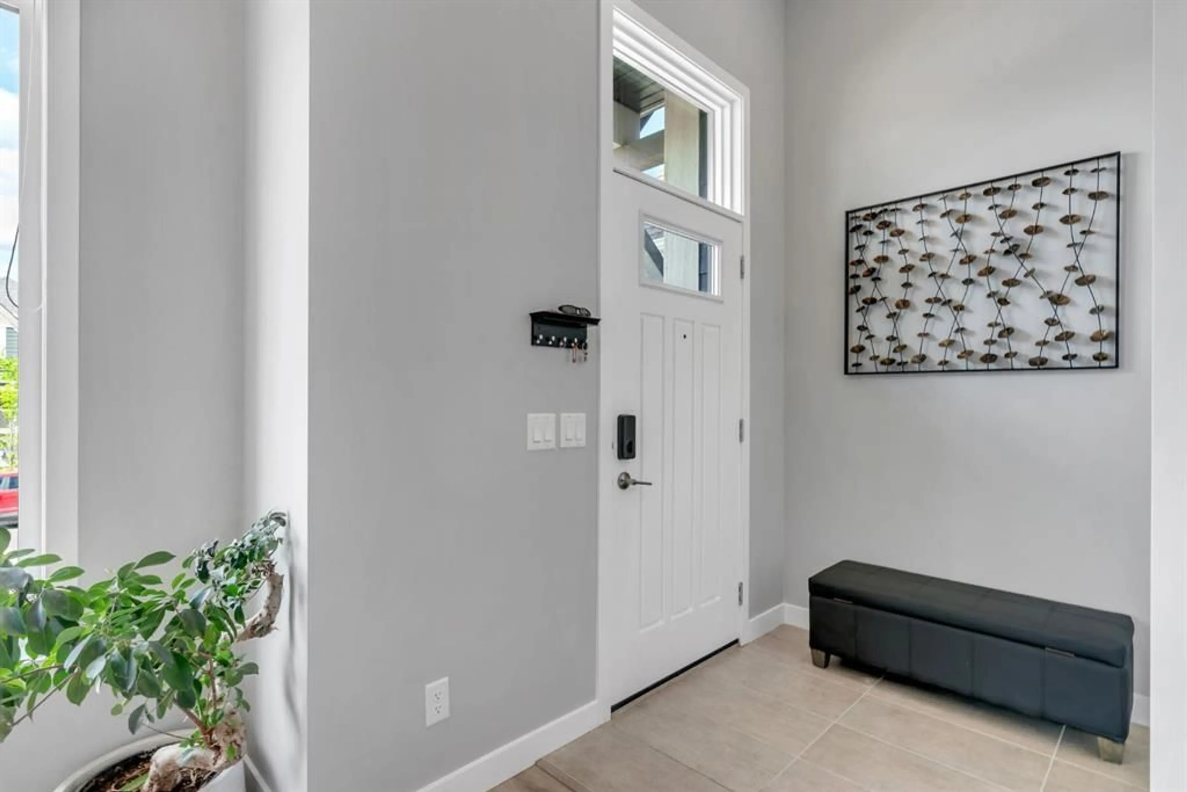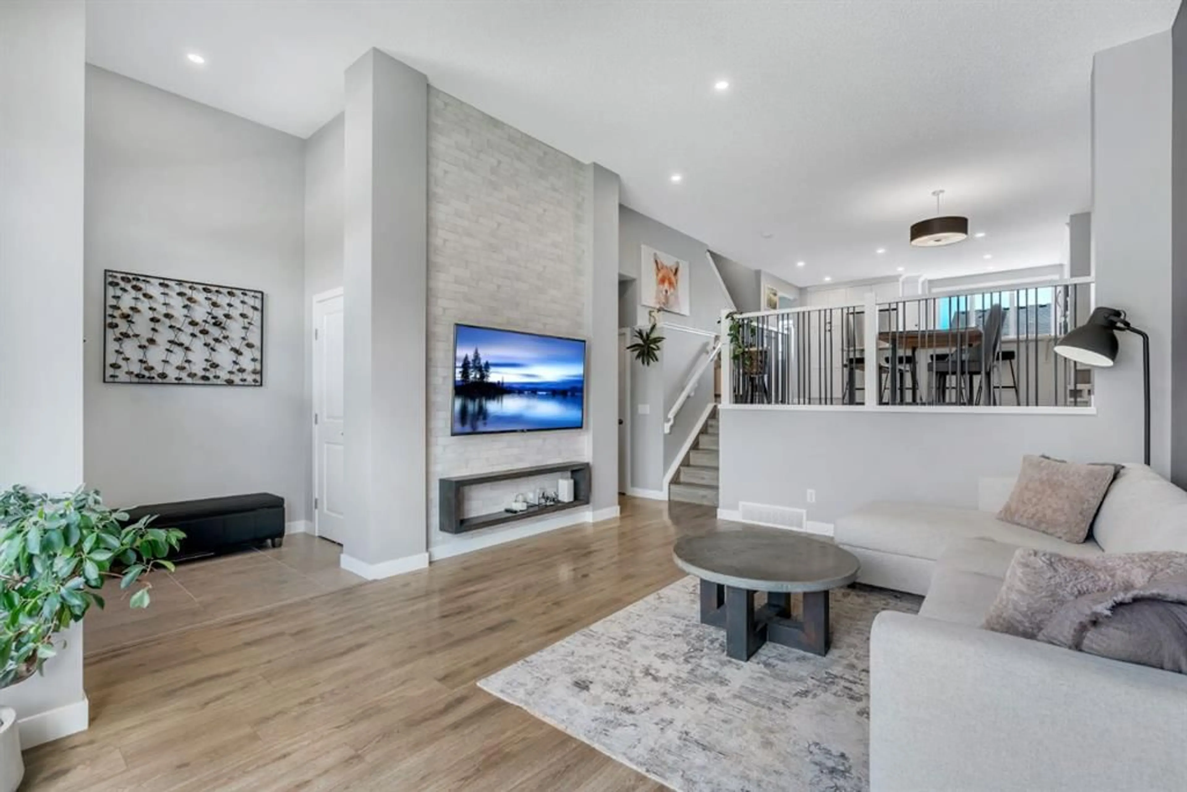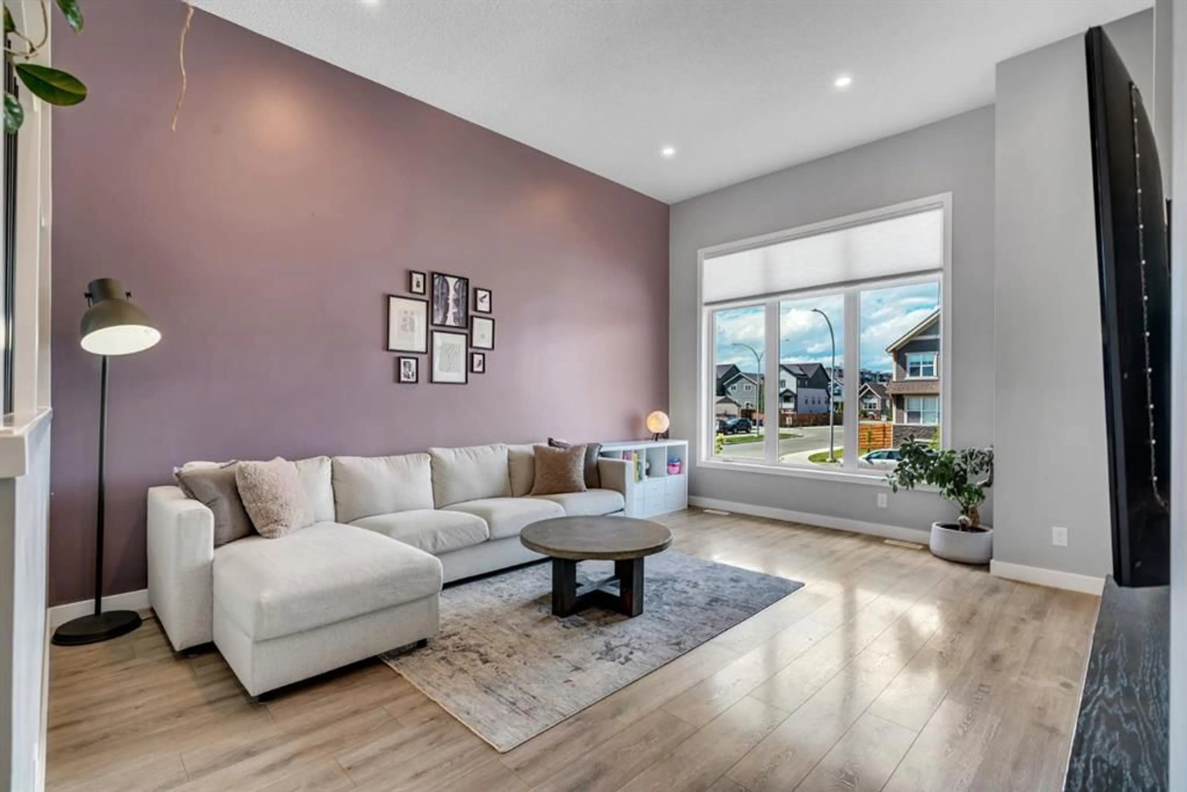613 Masters Rd, Calgary, Alberta T3M 2W3
Contact us about this property
Highlights
Estimated valueThis is the price Wahi expects this property to sell for.
The calculation is powered by our Instant Home Value Estimate, which uses current market and property price trends to estimate your home’s value with a 90% accuracy rate.Not available
Price/Sqft$370/sqft
Monthly cost
Open Calculator
Description
Welcome to this beautifully upgraded and air conditioned Jayman-built Sonata floor plan, offering almost 1700 sq.ft. of living space in the lake community of Mahogany. Step into the tiled front entry, where you’re welcomed by the signature living room with 12-foot ceilings and oversized windows that flood the space with natural light. Wide plank flooring flows throughout the main level and are complemented by upgraded wrought iron spindles. Just a few steps up, the elevated dining area with added window and bright white kitchen overlook the living space, creating an open layout. The kitchen features quartz countertops, upgraded pots and pan drawers, a garbage pull-out, stainless steel appliances, upgraded hardware, and added seating at the breakfast bar. At the back of the home, the mudroom-style rear entry leads to a sunny south-facing yard with a deck, gazebo, low-maintenance turf and parking area that is ideal for future garage. Upstairs, you’ll find a spacious primary bedroom with a large walk-in closet, dual undermount sinks with quartz countertop and a walk-in shower in the ensuite. Two additional bedrooms, a second full bath, and an upgraded laundry area with side-by-side appliances behind double doors (no stacked machines here!) complete the upper level. The south facing backyard has a finished deck with Gazebo. The basement offers fantastic future development potential, with an upgraded foundation that includes sections with 8-foot and 12-foot ceiling heights and large windows. The home is located right by a playground. The community of Mahogany offers great amenities including lake access with two beaches that include use of paddle boards, paddle boats, canoeing, swimming, fire-pits, sport nets, etc. The Mahogany Beach Club also offers a recreation center with available rooms for rent for gatherings, weddings, etc. Located close to shopping, amenities and quick access to Stoney Trail. Do not miss is great home in a great community!
Property Details
Interior
Features
Main Floor
Living Room
13`8" x 17`5"Kitchen
15`0" x 9`9"Dining Room
15`0" x 14`1"2pc Bathroom
4`9" x 4`11"Exterior
Features
Parking
Garage spaces -
Garage type -
Total parking spaces 2
Property History
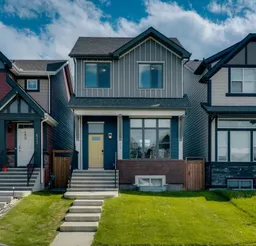 25
25

