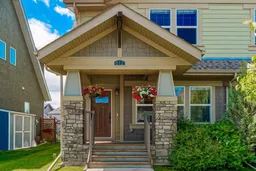Welcome to 612 Mahogany Blvd SE — a beautifully maintained home that truly checks all the boxes! Located in the heart of Calgary’s premier lake community, this property offers a lifestyle of comfort, convenience, and year-round recreation. Step inside to an inviting open-concept layout with 9-foot ceilings and an abundance of natural light. The main level features a stylish kitchen with custom white cabinetry, stainless steel appliances, and plenty of space to entertain or unwind. Enjoy summer mornings on your charming front porch and sunny afternoons in the south-facing backyard — perfect for BBQs or gardening.
Upstairs you’ll find dual primary bedrooms, each complete with its own walk-in closet and private full ensuite, offering the ideal setup for roommates, guests, or a growing family. Bonus: the home is equipped with central A/C for those hot summer days. The undeveloped basement offers a fantastic opportunity to customize and add value, with a wide open layout ready for your personal touch. Ideally situated near schools, parks, transit, shopping, restaurants, and just minutes to Mahogany Lake, this home offers unmatched access to everything the community has to offer. Whether you're a first-time buyer, downsizer, or investor — this is one you don’t want to miss!
Inclusions: Dishwasher,Electric Stove,Microwave Hood Fan,Refrigerator,Washer/Dryer
 32
32


