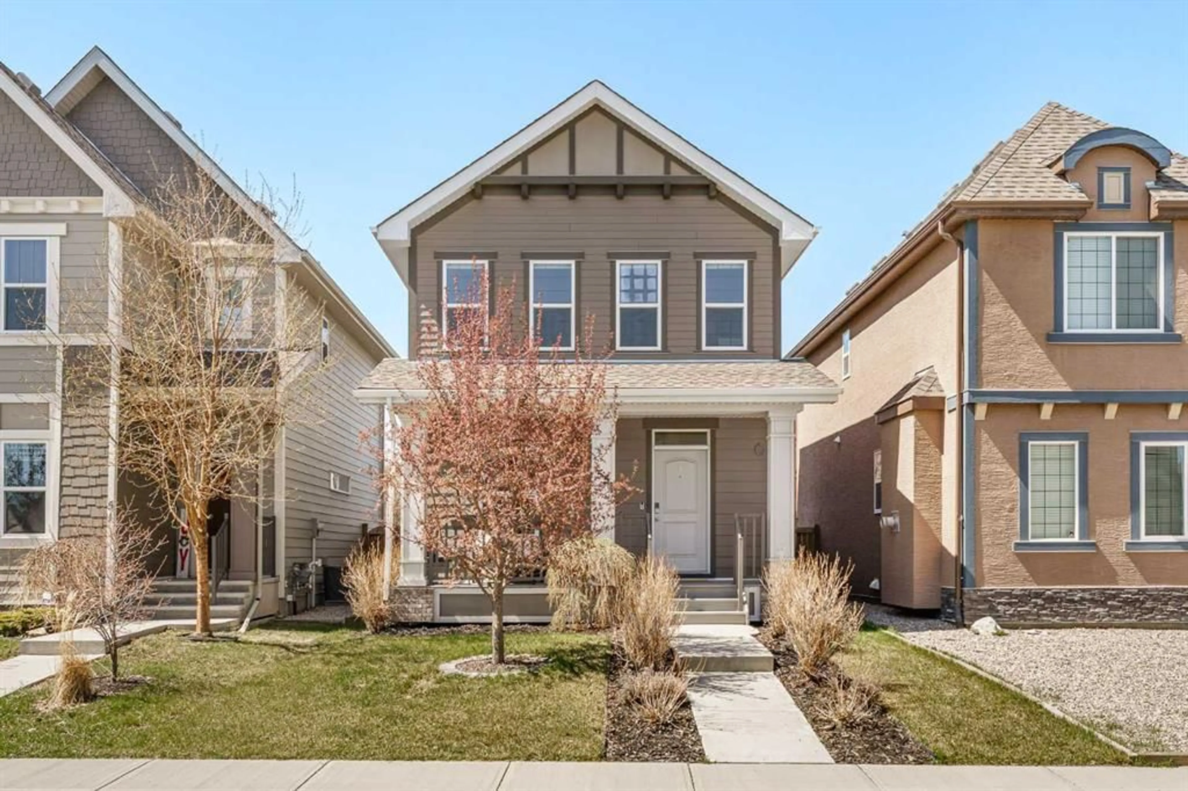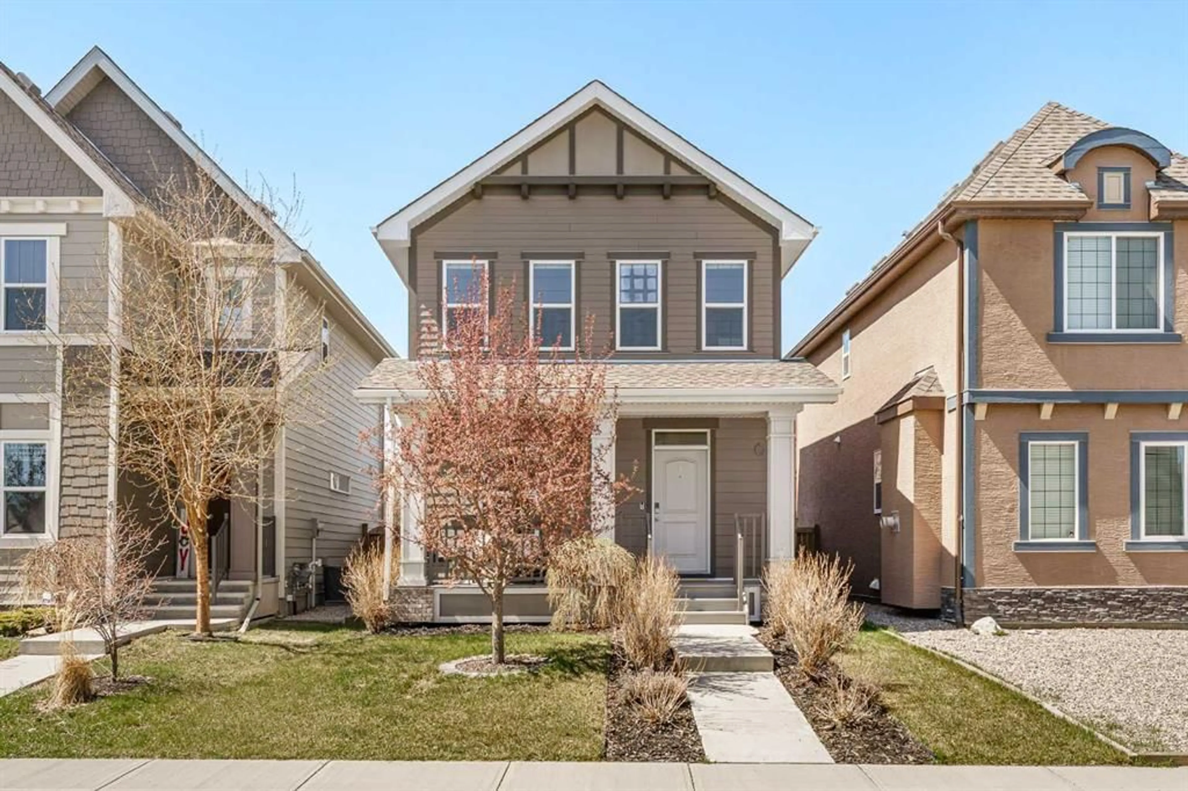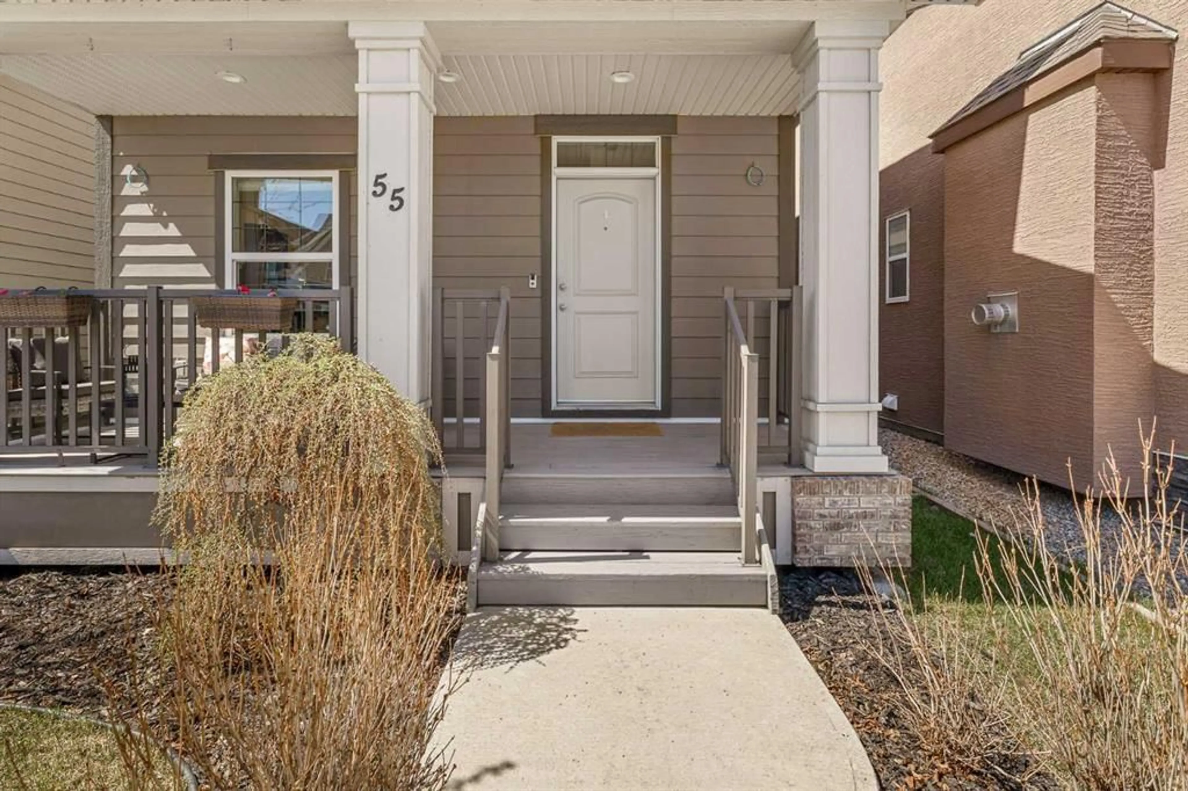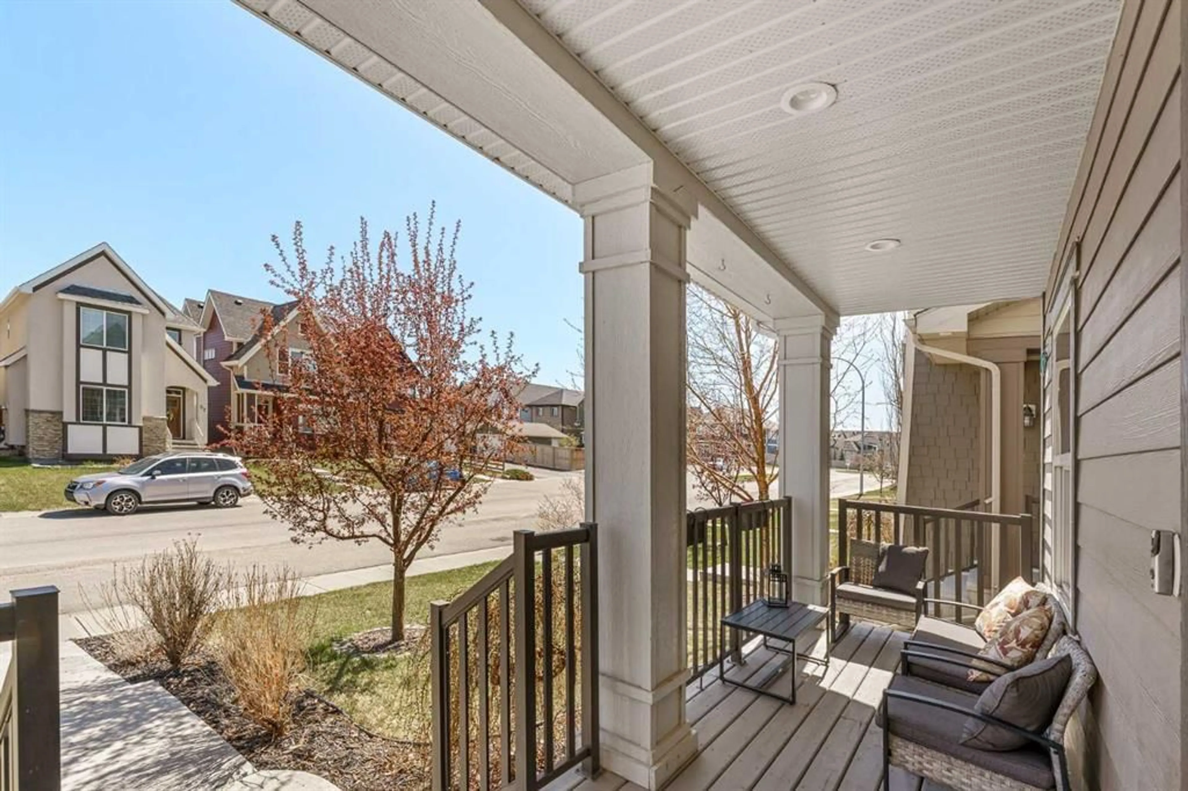55 Mahogany Grove, Calgary, Alberta T3M 1W9
Contact us about this property
Highlights
Estimated ValueThis is the price Wahi expects this property to sell for.
The calculation is powered by our Instant Home Value Estimate, which uses current market and property price trends to estimate your home’s value with a 90% accuracy rate.Not available
Price/Sqft$509/sqft
Est. Mortgage$2,834/mo
Maintenance fees$582/mo
Tax Amount (2024)$3,658/yr
Days On Market1 day
Description
** OPEN HOUSE SAT MAY 10th 1:00 - 4:00 PM** You’ll be amazed how much this home offers in such a smart and efficient package. This 2-storey Xeno floor plan makes the most of every inch, combining comfort, style, and functionality in one of Mahogany’s most desirable locations. Situated on a traditional-sized lot on the north side of the community, you’re just steps from both schools, the scenic wetlands, and the entrance to the West Beach—plus you’ll enjoy easy access in and out of the neighbourhood with no need to battle traffic in the mornings. Inside, the main floor welcomes you with a bright and open layout that feels fresh and inviting. Crisp white walls, wide sightlines, and abundant natural light give the space a clean, airy ambiance. At the front of the home, the kitchen is a standout—featuring full-height white cabinetry, warm brown granite countertops, a classic subway tile backsplash, sleek black hardware, and a suite of black appliances that perfectly complement the design. Whether you're cooking dinner or enjoying a morning coffee at the breakfast bar, this kitchen blends function and style beautifully. The central dining area comfortably fits a full-sized table and is enhanced by a transom window and a modern light fixture, creating a welcoming hub for everyday meals or entertaining. At the rear, the living room offers a cozy yet open space with three large windows, an electric fireplace, and a ceiling fan, making it perfect for relaxing or hosting guests. Upstairs, you'll find three bedrooms, including two kids' rooms that each feature large windows and closets with built-in organizers. One room has laminate flooring for easy maintenance, while the rest of the upper level is comfortably carpeted. The primary bedroom is a true retreat, boasting a tray ceiling, generous space, and dual closets flanking the entry to a private 4-piece ensuite. The fully finished basement offers additional living space with luxury vinyl plank flooring throughout and tile flooring in the beautifully renovated 4-piece bathroom. There's a cozy rec room, a large bedroom complete with egress window and PAX closet system, and a spacious storage/laundry room, making this lower level as functional as it is comfortable. Step outside to enjoy a fully landscaped backyard featuring a small deck with gas line, a stone patio that’s roughed-in for a hot tub, low-maintenance artificial grass, and three mature trees offering privacy and charm. A 22x20 double detached garage and central A/C complete this impressive package. Location, lifestyle, and livability—all wrapped up in a well-designed home that truly punches above its size. Welcome home.
Upcoming Open House
Property Details
Interior
Features
Main Floor
Kitchen
10`3" x 12`10"Dining Room
10`10" x 12`1"Living Room
12`0" x 13`1"2pc Bathroom
4`11" x 5`1"Exterior
Features
Parking
Garage spaces 2
Garage type -
Other parking spaces 0
Total parking spaces 2
Property History
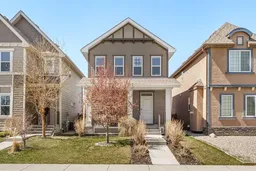 45
45
