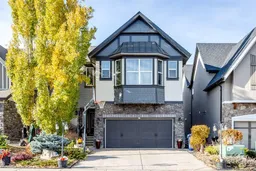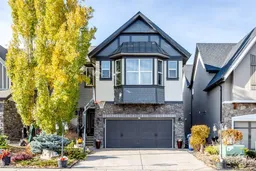Welcome to the Mahogany Dream Home, a beautiful former show home just one block from Mahogany West Beach. This property offers over 3,100 square feet of beautifully designed living space, providing functionality, convenience, and a private backyard retreat in Calgary’s premier lake community. With Mahogany’s Plaza and Village just a short walk away, this home is perfectly situated in the community.
The open-concept main level has so much to offer, featuring a chef’s kitchen with newly upgraded stainless steel appliances, a double island with granite counters, custom cabinetry, and a breakfast bar. A spacious walk-through pantry connects the kitchen to a mudroom for easy organization. The bright dining area, with a large bay window, opens directly to the backyard. The great room’s two-storey ceilings and two-way stone fireplace add a warm touch, while the freshly painted main floor and upper level, including a den with a private office space, are ideal for a work-from-home lifestyle.
Upstairs, the layout is designed for comfort, with a large bonus room furnished with a sectional couch built into the price of the property. The upper level is also wired for data and sound, with speakers on both levels, and offers two additional bedrooms sharing a Jack & Jill bathroom, each with its own vanity, and an impressive primary suite. The primary bedroom features a tray ceiling, built-in dresser, walk-in closet, spa-type ensuite with a glass-enclosed shower and double vanities, and central air conditioning. A conveniently located laundry room completes this level.
The finished lower level expands the living space with a large recreation room, including an entertainment area with a TV and shelving system (included), an additional bedroom, and a spa bath with a jetted tub. Outside, the backyard awaits with a sundeck, cozy bio-flame fireplace lounge, a perfectly maintained hot tub, and BBQ patio. Accent lighting and a pull-down projector screen make this a truly unique, relaxing space for friends and family.
The double garage is heated, insulated, and finished with epoxy floors and built-in storage, making it both practical and beautiful. Located near the lake and close to all amenities, this stunning Mahogany home offers a truly exceptional lifestyle.
Inclusions: Dishwasher,Dryer,Electric Stove,Microwave Hood Fan,Refrigerator,Washer,Window Coverings
 50Listing by pillar 9®
50Listing by pillar 9® 50
50 Listing by pillar 9®
Listing by pillar 9®

