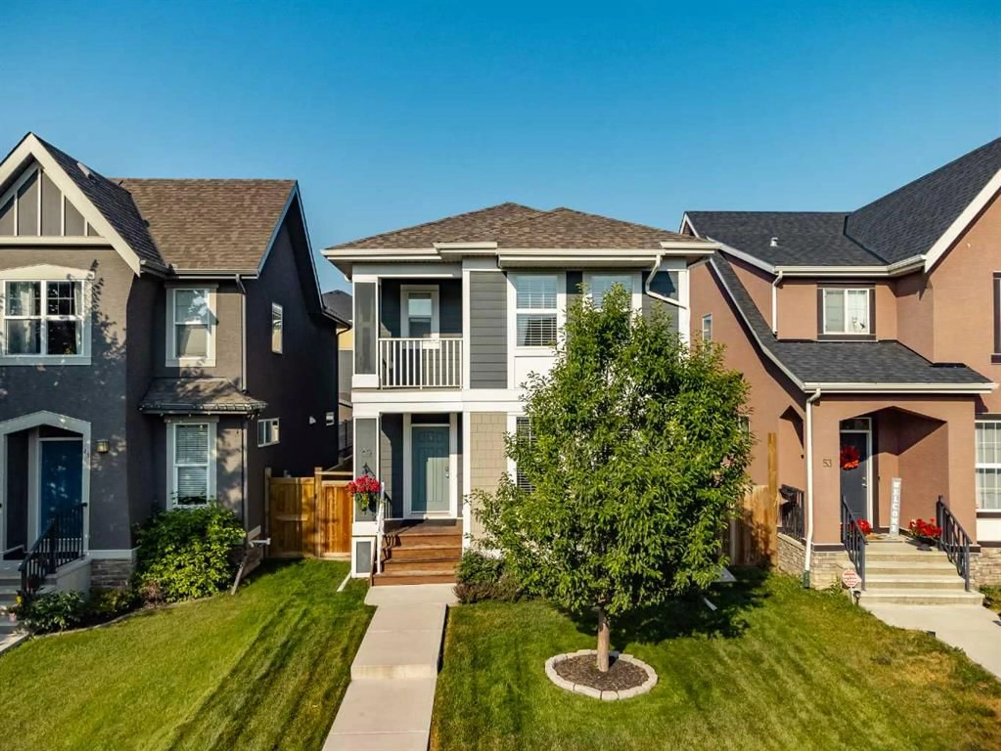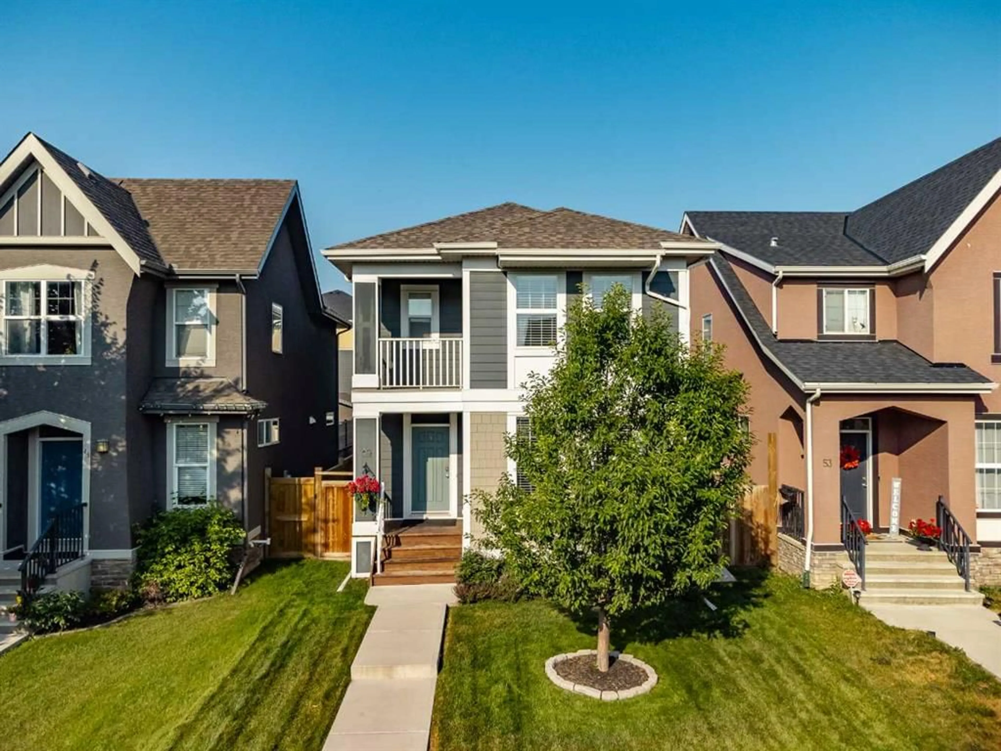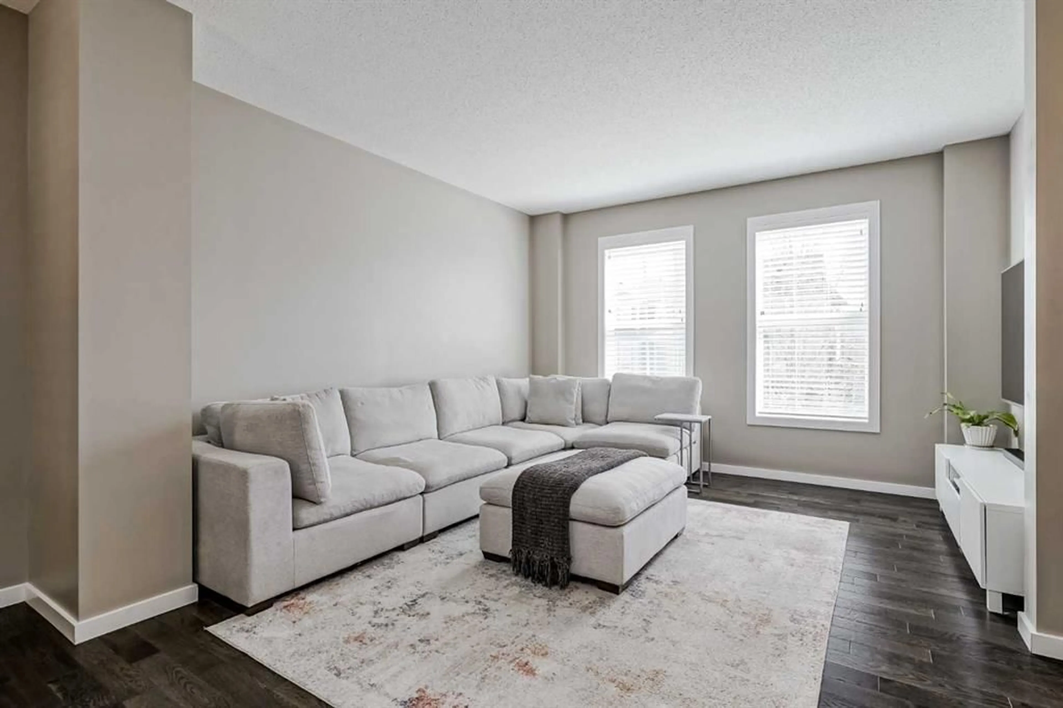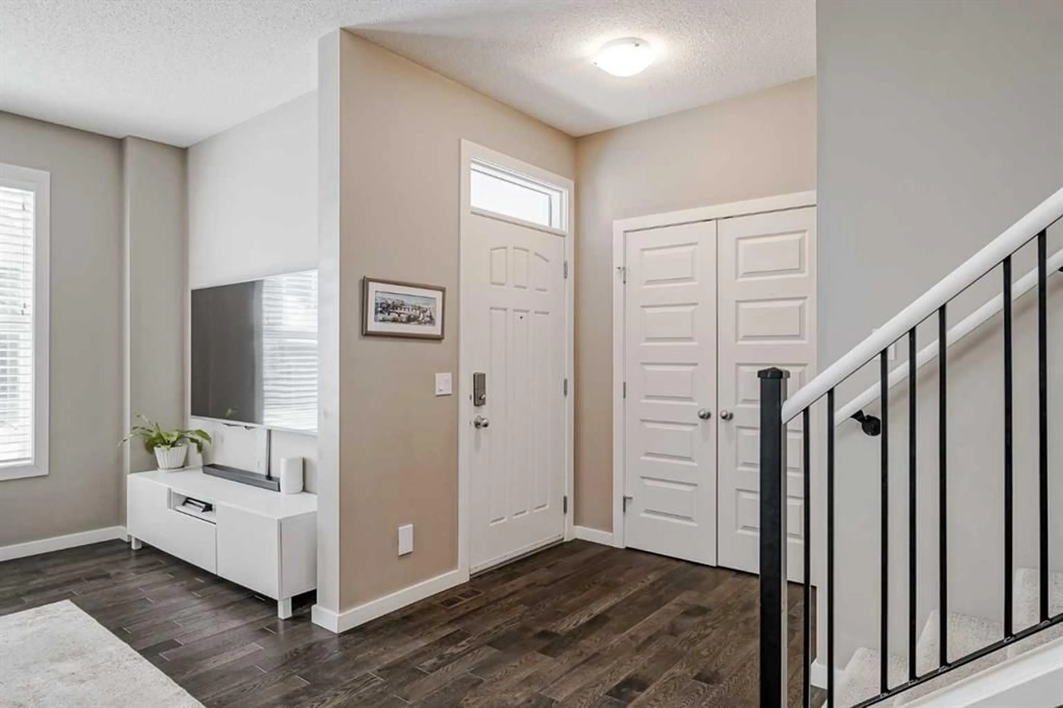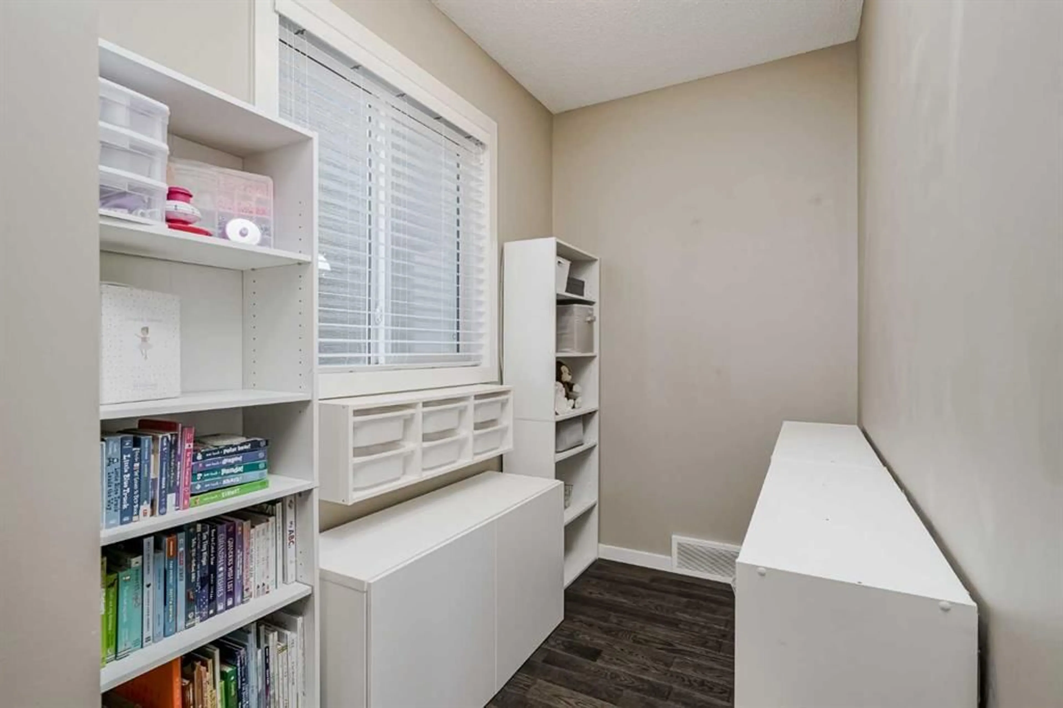49 Marquis Common, Calgary, Alberta T3M 1N8
Contact us about this property
Highlights
Estimated ValueThis is the price Wahi expects this property to sell for.
The calculation is powered by our Instant Home Value Estimate, which uses current market and property price trends to estimate your home’s value with a 90% accuracy rate.Not available
Price/Sqft$411/sqft
Est. Mortgage$2,899/mo
Maintenance fees$582/mo
Tax Amount (2024)$4,108/yr
Days On Market1 day
Description
Open House Saturday May 3rd 1-3PM & Sunday May 4th 1-4PM- Welcome to your dream home in Calgary’s award-winning lake community of Mahogany! This beautifully maintained Creekside model by Stepper Homes offers impressive curb appeal and over 2,200 sq ft of developed living space, complete with thoughtful upgrades throughout. Step inside to discover soaring 9’ ceilings, rich hardwood floors, and an open-concept layout that includes a main floor den and a stunning kitchen. Featuring quartz countertops, extended maple shaker cabinetry, stainless steel appliances with a gas range, and designer lighting, this space is perfect for cooking and entertaining. Upstairs, you’ll find 3 spacious bedrooms, including a large primary suite with a private balcony, perfect for morning coffee or unwinding in the evening, along with a convenient upper-level laundry room. The professionally finished basement adds incredible value, offering a large recreation room, a fourth bedroom, and a generously sized bathroom, ideal for guests or a growing family., Enjoy your sunny, west-facing backyard that’s beautifully landscaped and perfect for entertaining on the oversized back deck. A heated double detached garage completes this fantastic home. Located just blocks from the wetlands, public and Catholic schools, and community amenities, this home provides the perfect lifestyle for you and your family. And for added comfort, it also comes with A/C!
Upcoming Open Houses
Property Details
Interior
Features
Upper Floor
Balcony
5`5" x 7`1"Bedroom - Primary
13`5" x 13`8"Bedroom
9`3" x 10`3"Laundry
6`3" x 7`11"Exterior
Features
Parking
Garage spaces 2
Garage type -
Other parking spaces 0
Total parking spaces 2
Property History
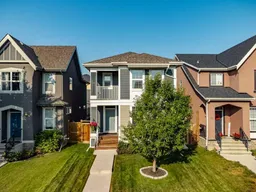 46
46
