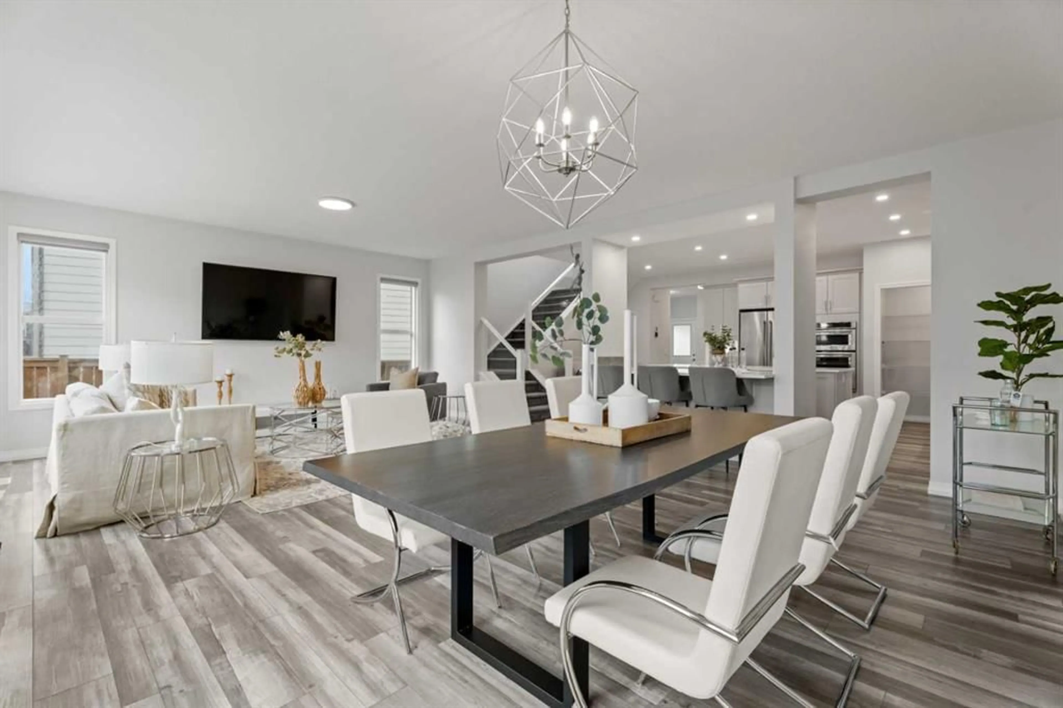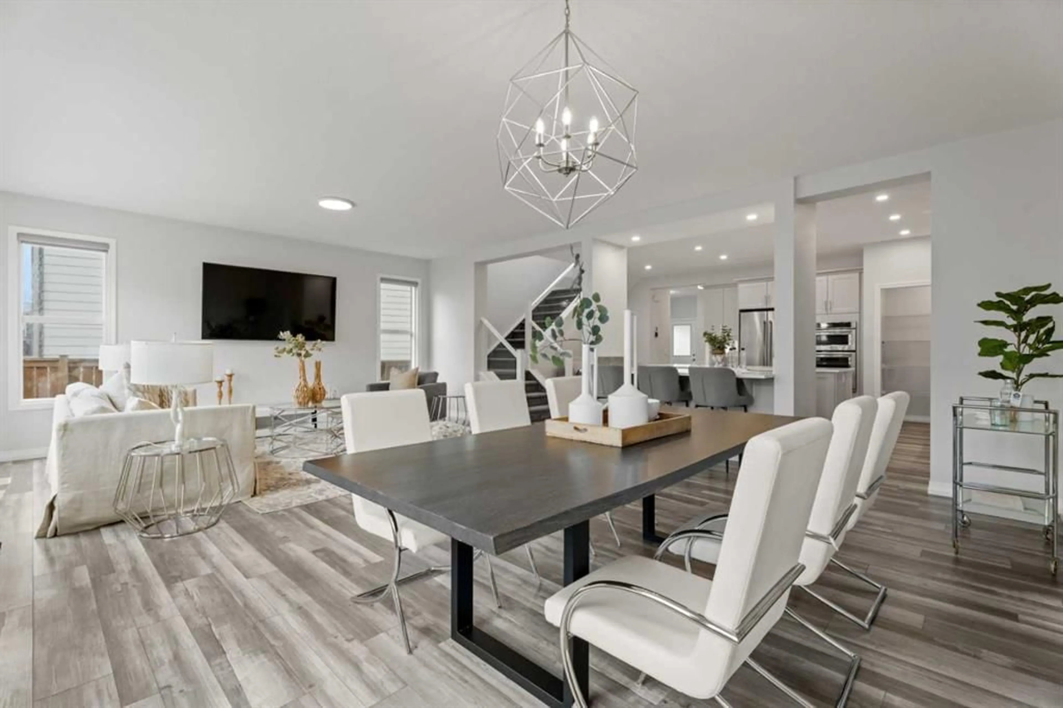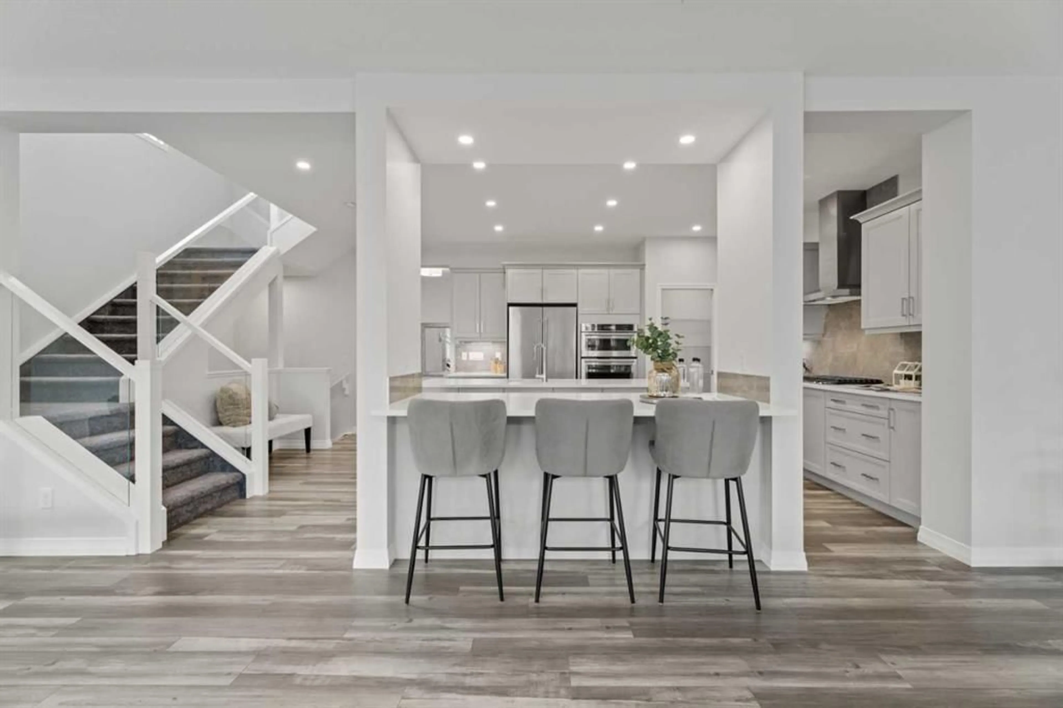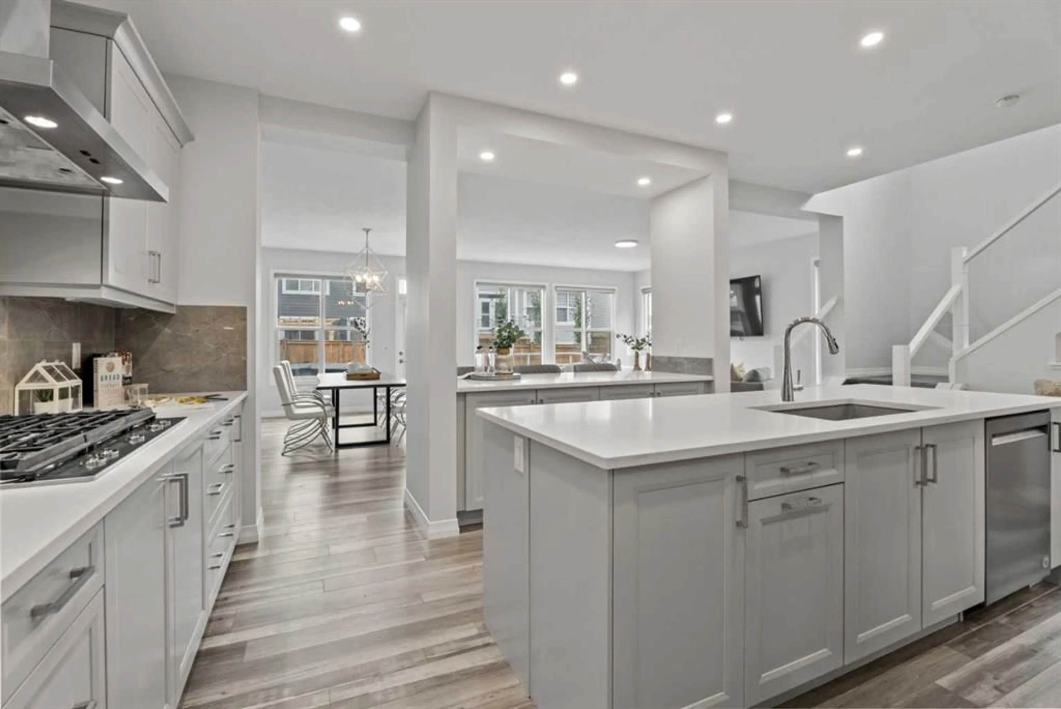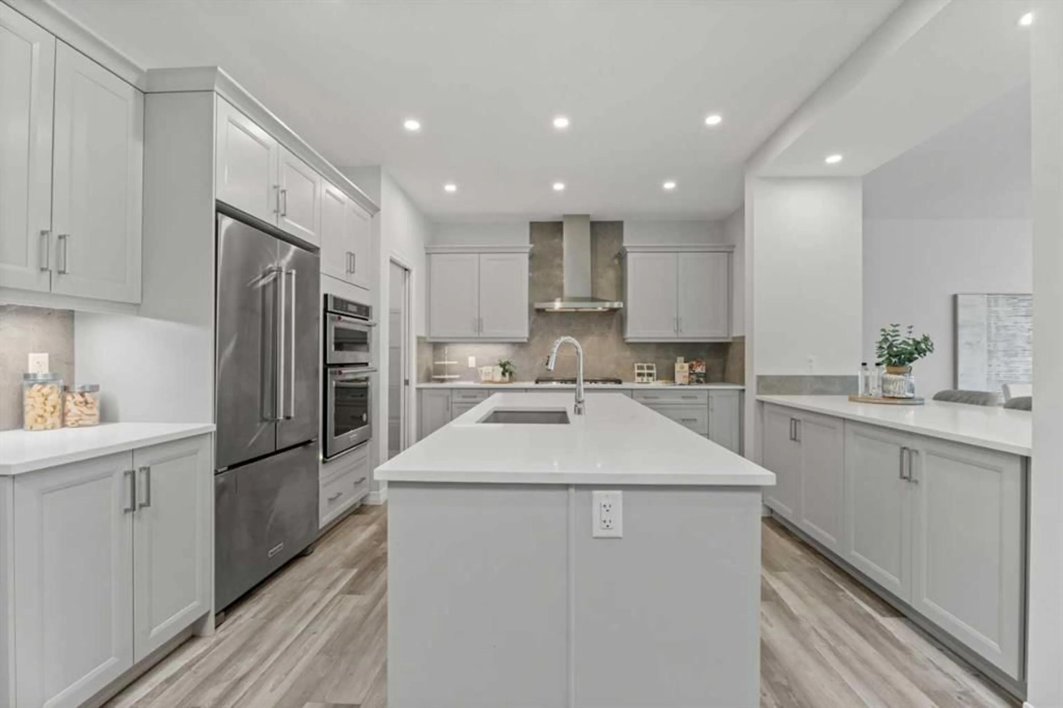49 Magnolia Heath, Calgary, Alberta T3M2Z7
Contact us about this property
Highlights
Estimated valueThis is the price Wahi expects this property to sell for.
The calculation is powered by our Instant Home Value Estimate, which uses current market and property price trends to estimate your home’s value with a 90% accuracy rate.Not available
Price/Sqft$355/sqft
Monthly cost
Open Calculator
Description
Don't wait to come and see this beautiful Lauren model by Jayman BUILT home! With an unbeatable location within the community, you're just a 5 minute walk to a gate that gets you onto main beach. If you don't feel like walking anywhere, you can take a dip in the hot tub in your new South-facing backyard, while you BBQ on your beautiful composite low-maintenance deck. If you want to stay cool, this home has you covered as well, with central air that will keep you cool all summer long while you watch some TV on the wall-mounted big screen TV. The expansive kitchen features TWO islands, gas range, and KitchenAid appliances, as well as a walk-in pantry. The primary ensuite is a dream, with his-and-hers vanities as well as his-and-hers walk in closets featuring built-in dressers and shelving. The basement is a blank canvas awaiting your designs, but has all the rough-ins needed to make a second primary suite downstairs, as well as have a large rec room (read: large open basement). Other upgrades in the home include: HVAC, floor-to-ceiling glass enclosed bonus room upstairs, integrated patio door blinds, triple pane windows, permanent lighting outside, tray ceiling lighting, built-in closets in the primary, composite decking, and central air. There's not much else left to do, but to move-in! Schedule your showing today.
Property Details
Interior
Features
Main Floor
2pc Bathroom
8`2" x 2`10"Dining Room
7`10" x 17`3"Foyer
5`8" x 10`4"Kitchen
20`11" x 14`2"Exterior
Features
Parking
Garage spaces 2
Garage type -
Other parking spaces 2
Total parking spaces 4
Property History
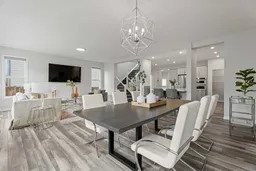 33
33
