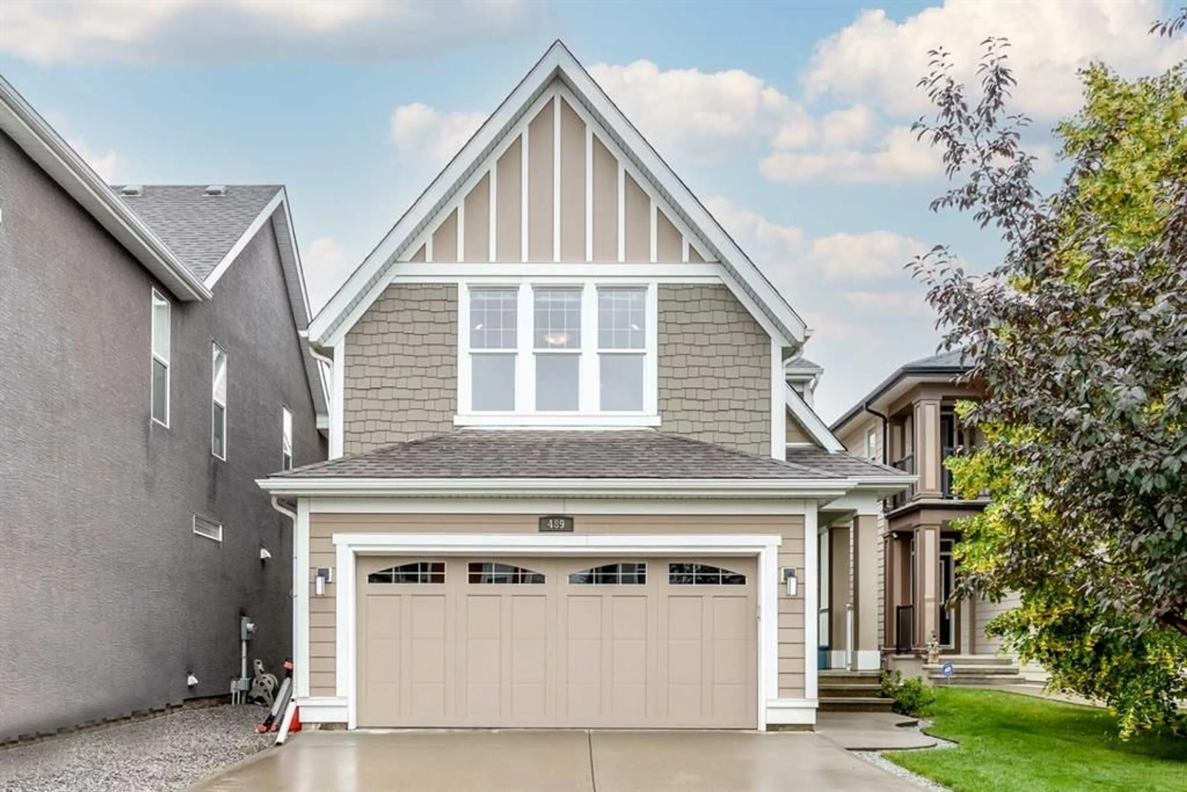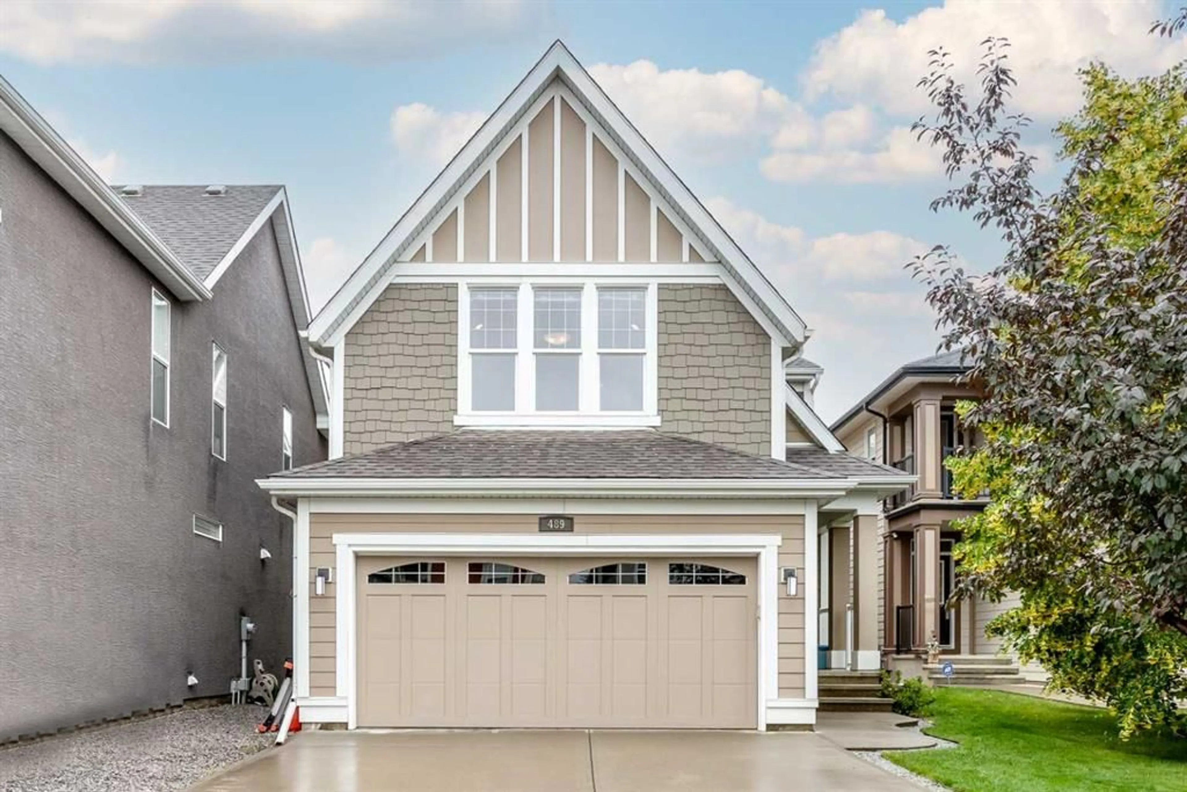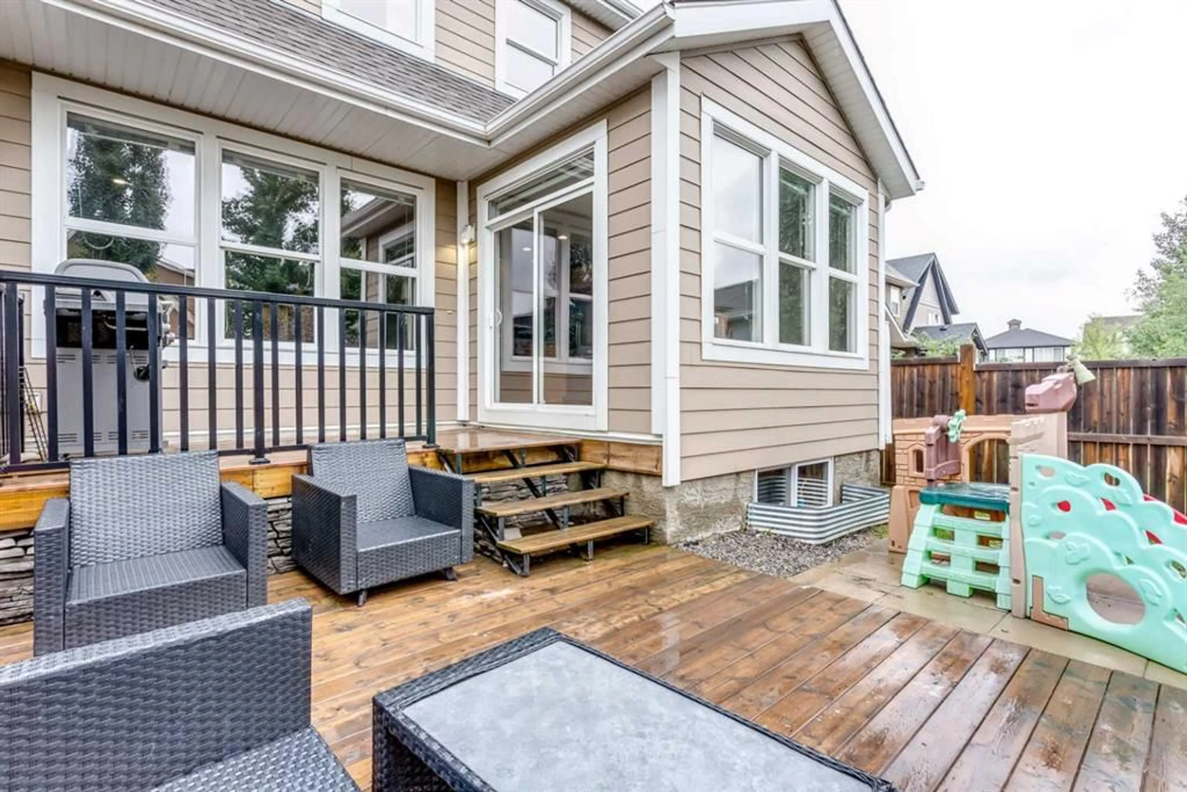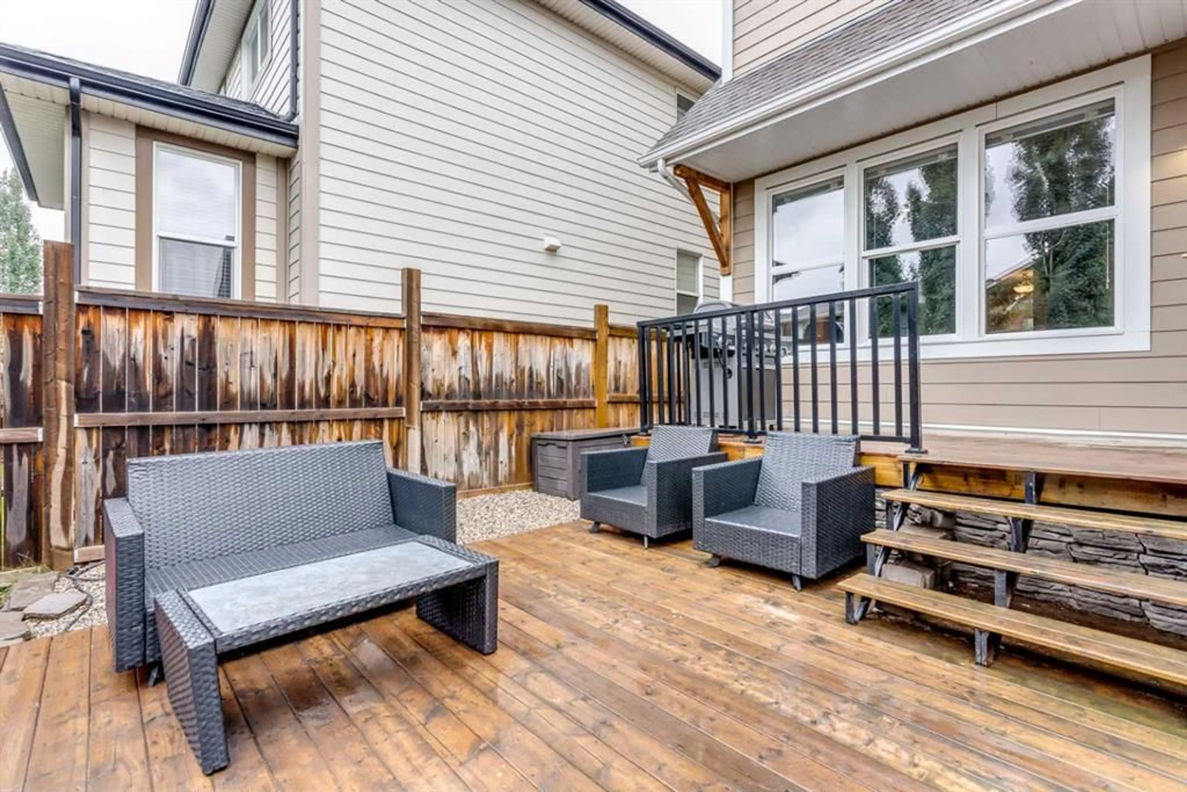489 Mahogany Crt, Calgary, Alberta T3M0T7
Contact us about this property
Highlights
Estimated valueThis is the price Wahi expects this property to sell for.
The calculation is powered by our Instant Home Value Estimate, which uses current market and property price trends to estimate your home’s value with a 90% accuracy rate.Not available
Price/Sqft$341/sqft
Monthly cost
Open Calculator
Description
Lake living in Mahogany!: Steps away from the West Beach and situated on a Cul-De-Sac, you will find this three-bedroom, Two-Story Chaynemac model home built by Jayman. This lovely family home has 2198 square feet above grade and is located in one of the most sought-after communities in Calgary! Spacious front entry leads to an open style concept - ideal for entertaining! Kitchen features a large island with raised breakfast bar, plenty of maple cupboards, large walk-through pantry, stainless steel appliances, and a separate dining area. The kitchen overlooks the large living area with a tiled gas fireplace with maple accents - ideal for those frosty Calgary winters to keep you cozy, and adds a nice touch. 9-foot ceilings, recessed lighting, and the enlarged dining area give the main floor a spacious feel. Easy access off the dining area to a two-tiered deck and a good-sized backyard with more mature trees in the area, which afford a good amount of privacy. There is also a gas hookup for those get-togethers, fire up the grill! Making your way upstairs to the large bonus room, you will find this room a great place to entertain or for the kids to play. bright, large, and with vaulted ceilings. The spacious master bedroom can accommodate a king-sized bed easily, and wow, the walk-in closet - it will fit all of your clothes! The 4-piece ensuite has a large soaker tub and a separate glass shower. The two other bedrooms are spacious, and there is a 4-piece main bath with a low-maintenance shower tub enclosure - ideal for the kids! The basement is ready for future development and includes a bathroom rough-in. The insulated double garage is quite spacious, and the exterior siding of the home is James Hardie board. Having any company over? Lots of room to park vehicles here, 4 on the driveway, and of course, 2 in the garage. This home is conveniently located at the west end of Mahogany with easy access to Mahogany Village Shoppes, the West beach, and a quick exit of the community. Great quiet location. Enjoy the lake and all it has to offer - a fabulous lifestyle waits for you!. Main floor hardwood flooring looks brand new, just refinished! *** Open house Saturday October 4th, 2-4:30 pm, come have a look.***
Property Details
Interior
Features
Main Floor
Kitchen
14`8" x 8`10"Living Room
18`0" x 15`11"Dining Room
12`0" x 10`0"2pc Bathroom
5`1" x 5`0"Exterior
Features
Parking
Garage spaces 2
Garage type -
Other parking spaces 4
Total parking spaces 6
Property History
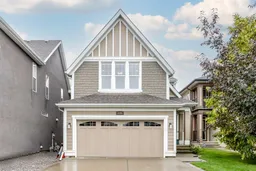 47
47
