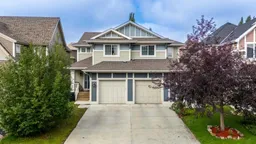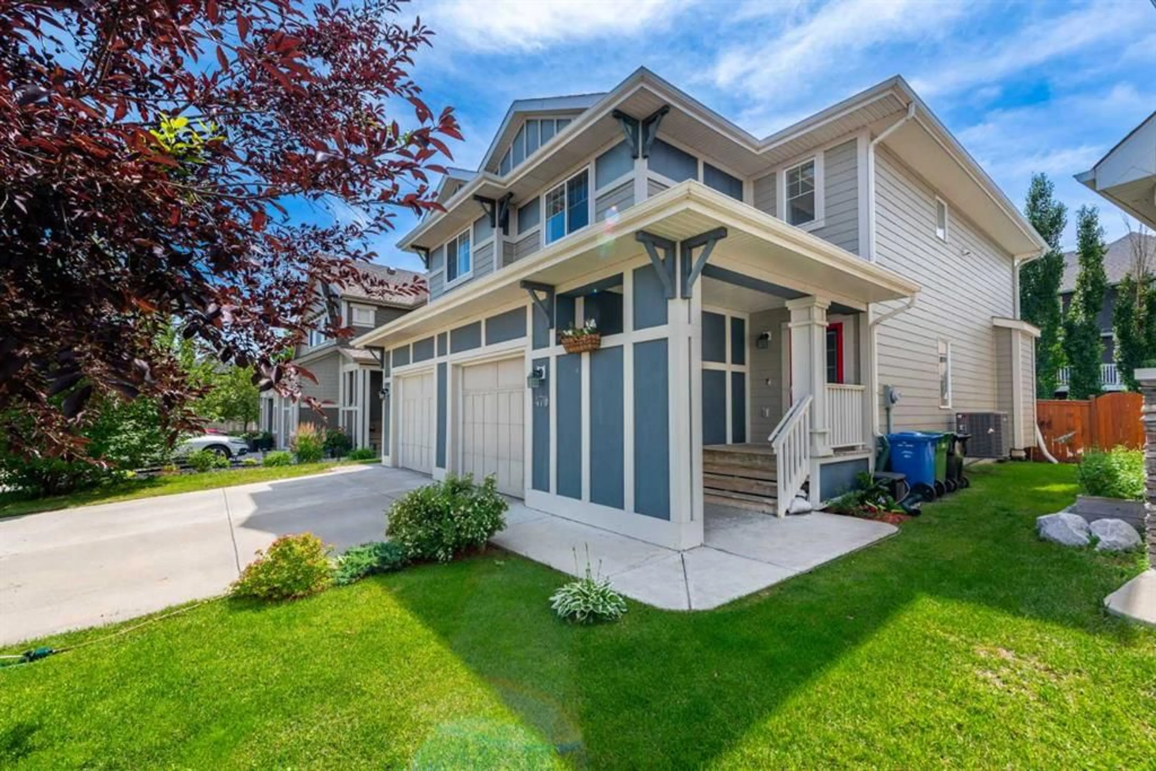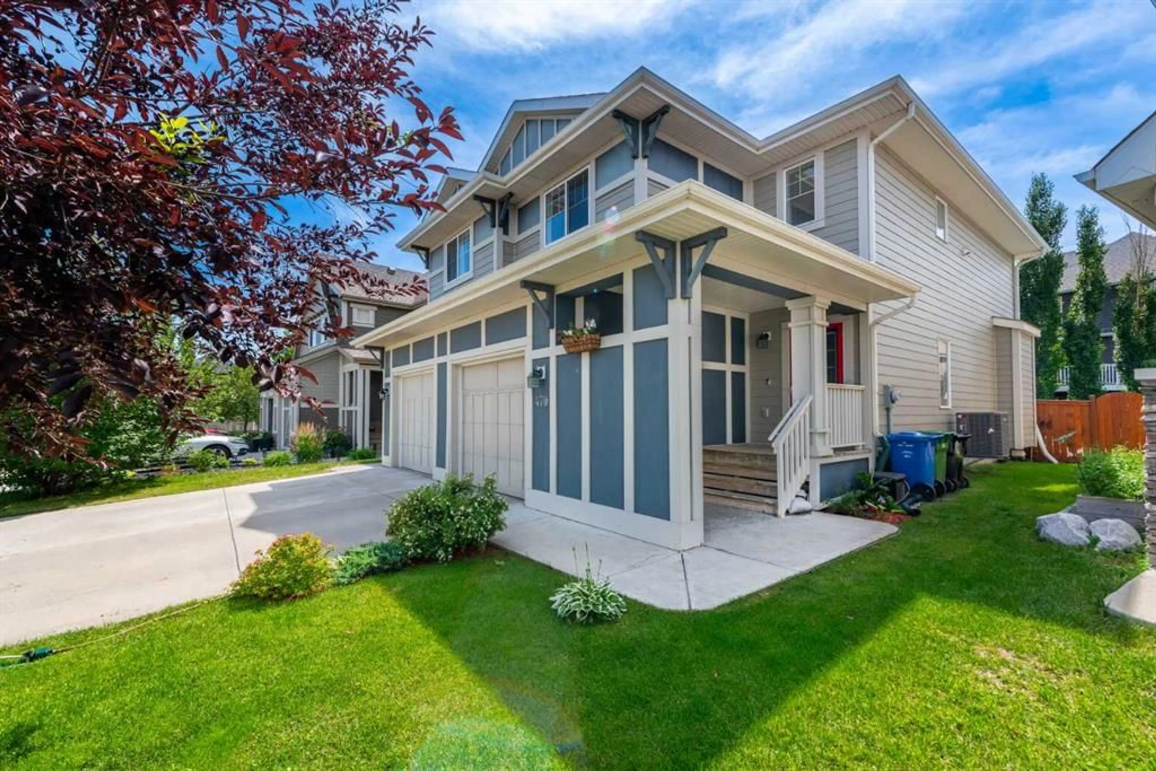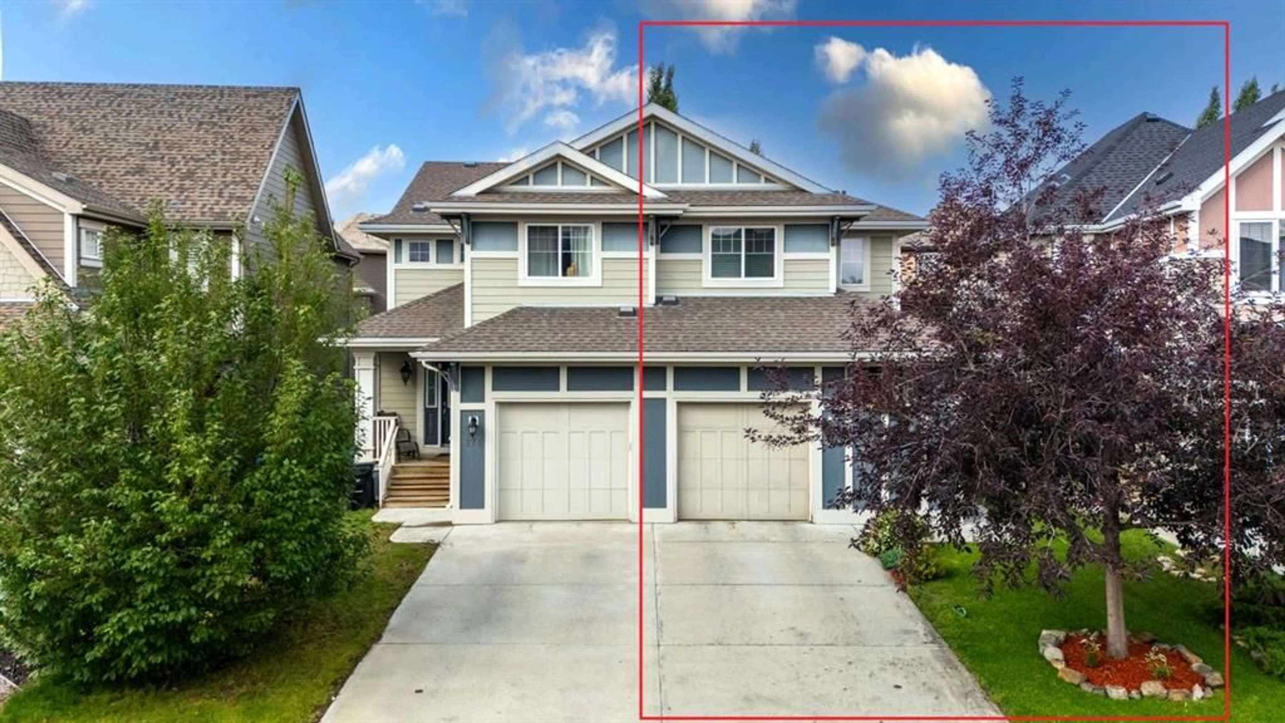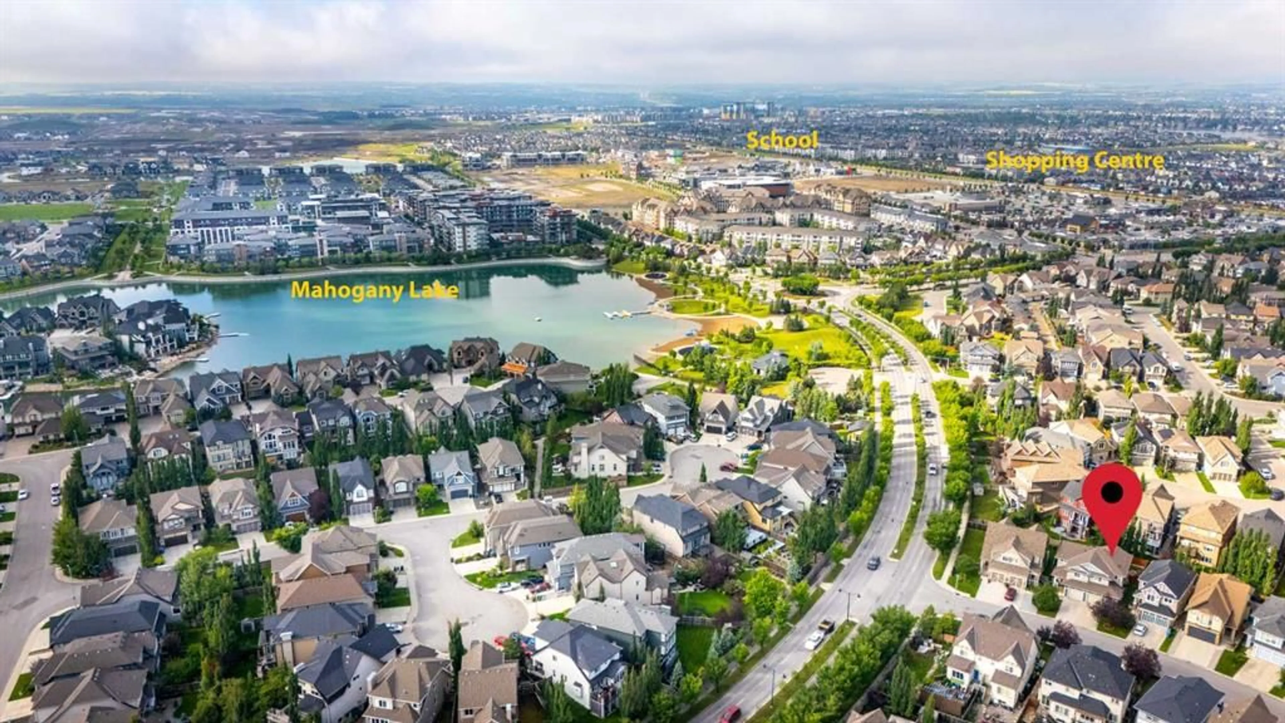470 Mahogany Terr, Calgary, Alberta T3M 0X3
Contact us about this property
Highlights
Estimated valueThis is the price Wahi expects this property to sell for.
The calculation is powered by our Instant Home Value Estimate, which uses current market and property price trends to estimate your home’s value with a 90% accuracy rate.Not available
Price/Sqft$428/sqft
Monthly cost
Open Calculator
Description
OPEN HOUSE - Saturday Oct 18, 12:00-2:00 pm and Sunday 19th from 1-3 pm! and ! Beautiful, Move-in-Ready Home is The Perfect opportunity for First-Time Buyers Looking to Settle in one of Calgary’s most exciting and family-friendly Lake communities. With over 2,000 square feet of finished space across three levels, this home is ideally located just steps from Mahogany’s West Beach. From the moment you arrive, you’ll be charmed by the curb appeal, welcoming front veranda, and durable Hardie board exterior. Step inside to a bright, open-to-above foyer with two spacious closets and an airy, loft-like feel. The main floor features warm oak hardwood flooring, a large living and dining space that’s perfect for gatherings, and a stunning 10-foot granite island that anchors the heart of the home. The kitchen is both functional and stylish, with ample cabinetry, a built-in pantry for added storage, and generous counter space—ideal for daily cooking or entertaining. The sunny dining area opens to a beautifully landscaped south west-facing backyard with mature trees for added privacy, a gas line for your BBQ, and a massive 400 sq ft cedar deck—your own backyard oasis for summer evenings and weekend get-togethers. Central air conditioning keeps the home cool and comfortable all summer long. Upstairs, you’ll find three generous bedrooms finished in luxury vinyl plank flooring, including a bright primary suite featuring built-in closet system and a private ensuite. A full main bath, upper-level laundry with new washer and dryer, and a large linen closet offer added functionality for busy lifestyles. The fully finished basement provides even more space to enjoy. With a wide-open layout and a brand-new luxury full bathroom, it’s the perfect spot for a rec room, guest suite, home gym, or cozy movie nights with loved ones. Storage is abundant, and the utility room is spacious and well-organized. The attached single garage and extended driveway make parking easy and add extra convenience. This home has been lovingly maintained, recently painted, and is ready for you to move in and make it your own. The front and back yards are fully landscaped with mature trees that offer both beauty and tranquility. Living in Mahogany means more than just owning a home—it means enjoying Calgary’s largest freshwater lake, 265 acres of parks and open space, two sandy beaches, scenic walking paths, community events, shops, restaurants, and easy access to the South Health Campus, Seton Urban District, and future LRT. If you’re dreaming of your first home in a vibrant, amenity-rich community, 470 Mahogany Terrace SE offers the perfect balance of affordability, space, and lifestyle. Don’t miss your chance to make it yours—book your private showing today and experience Mahogany living for yourself!
Property Details
Interior
Features
Upper Floor
4pc Bathroom
4`11" x 8`0"4pc Ensuite bath
6`8" x 8`1"Bedroom
9`6" x 9`6"Bedroom
9`0" x 9`6"Exterior
Features
Parking
Garage spaces 1
Garage type -
Other parking spaces 1
Total parking spaces 2
Property History
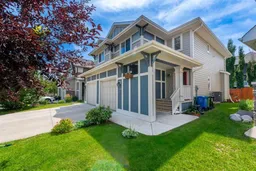 45
45