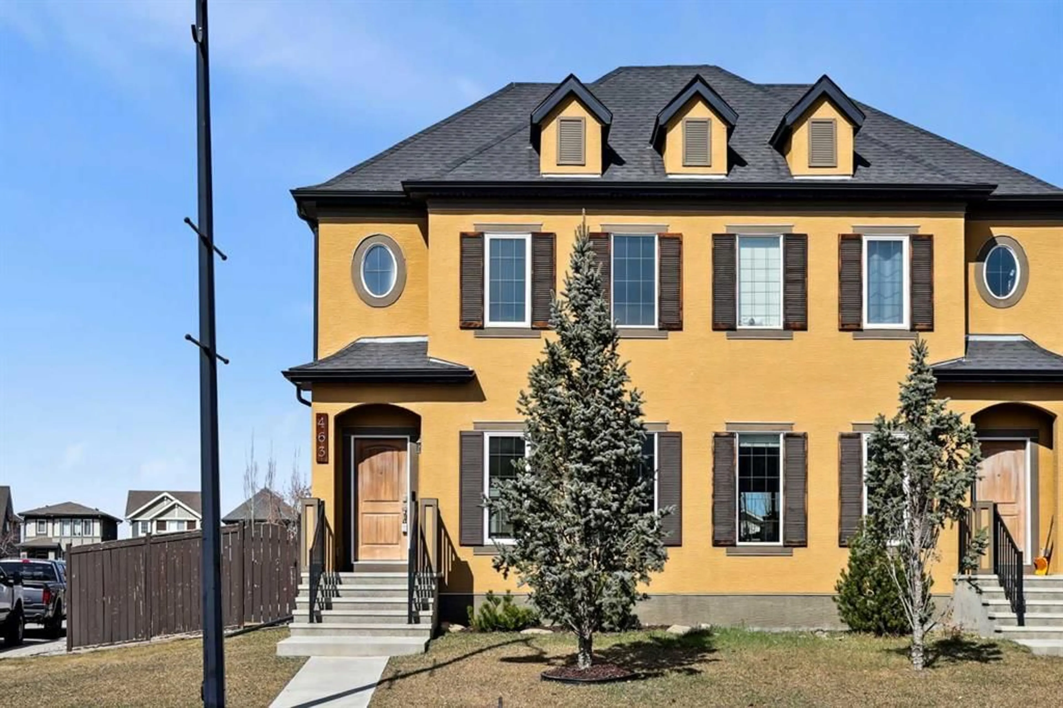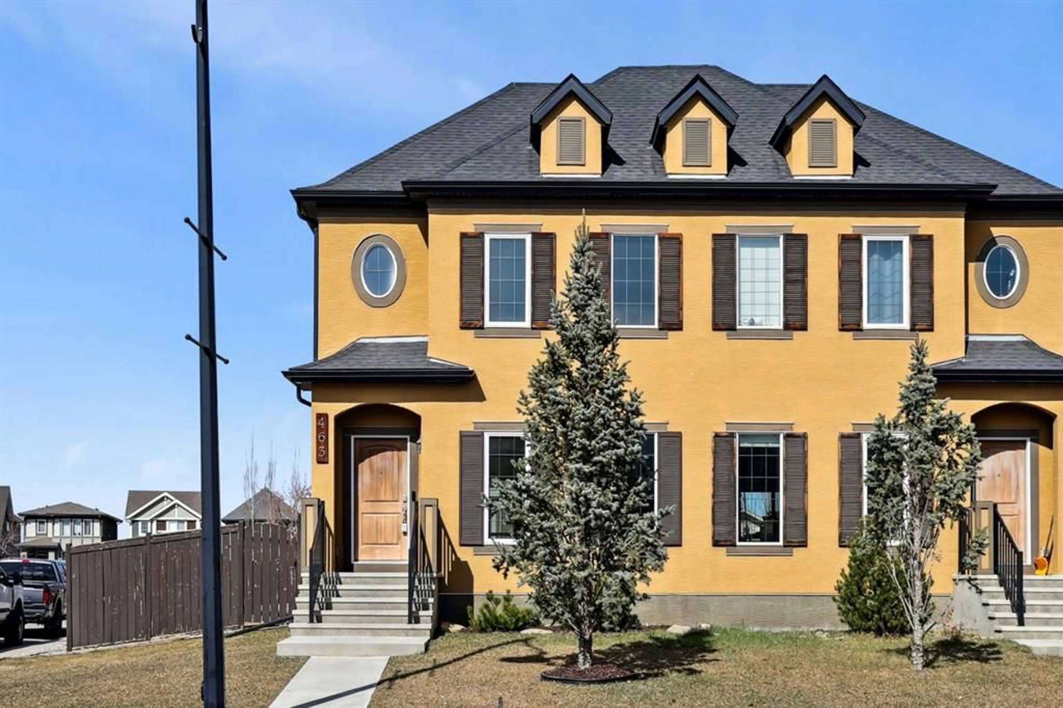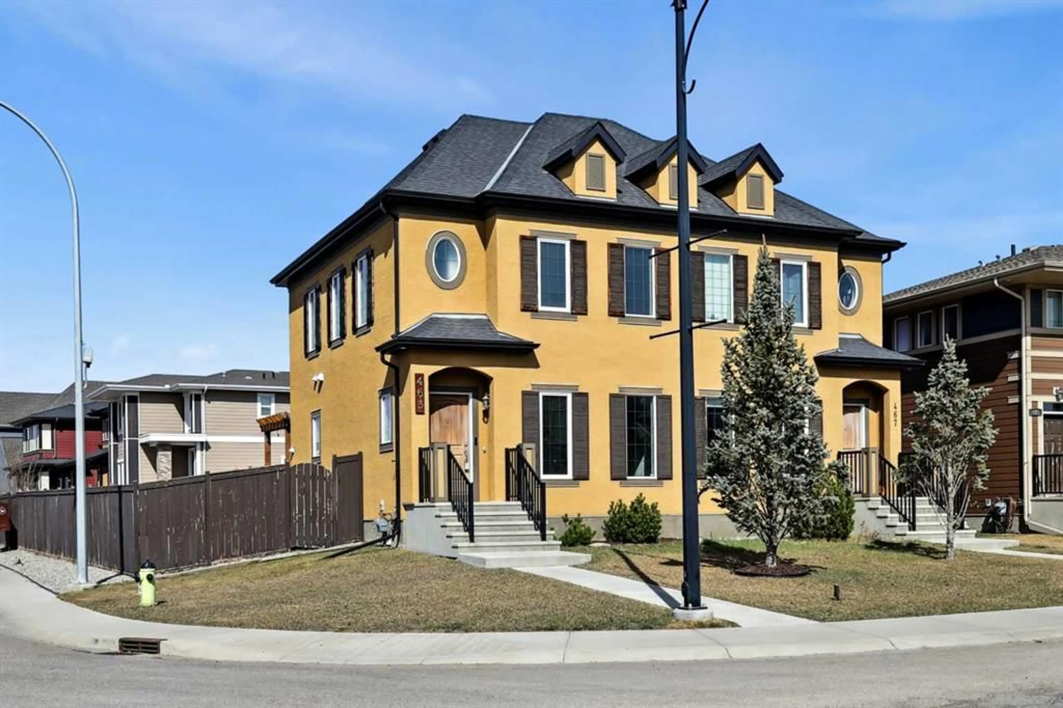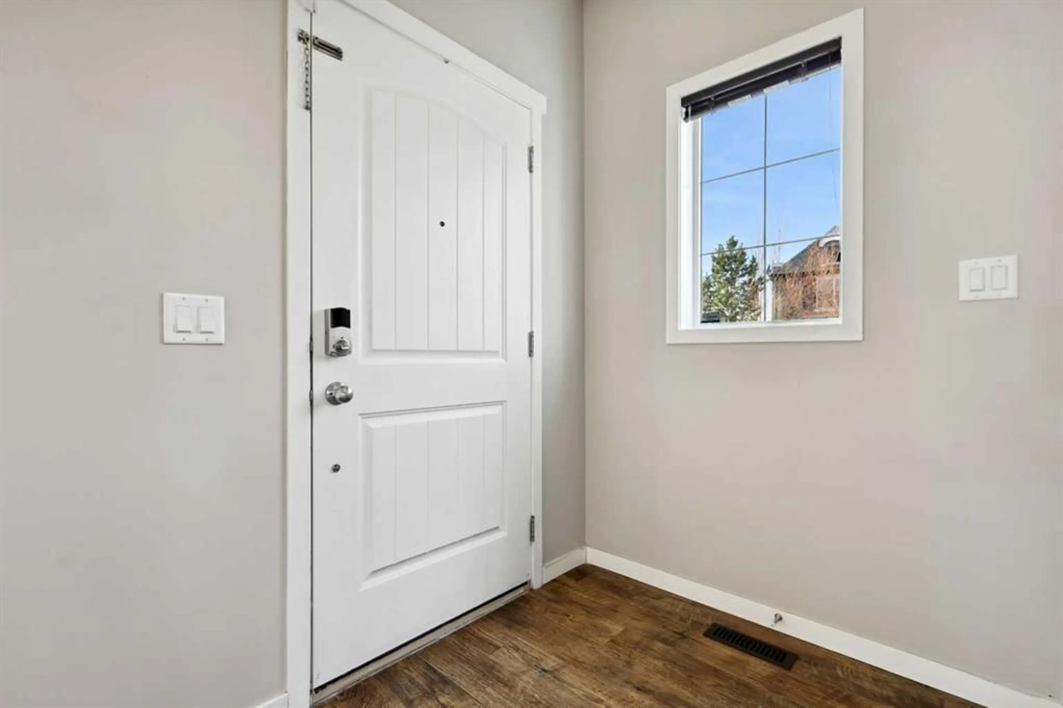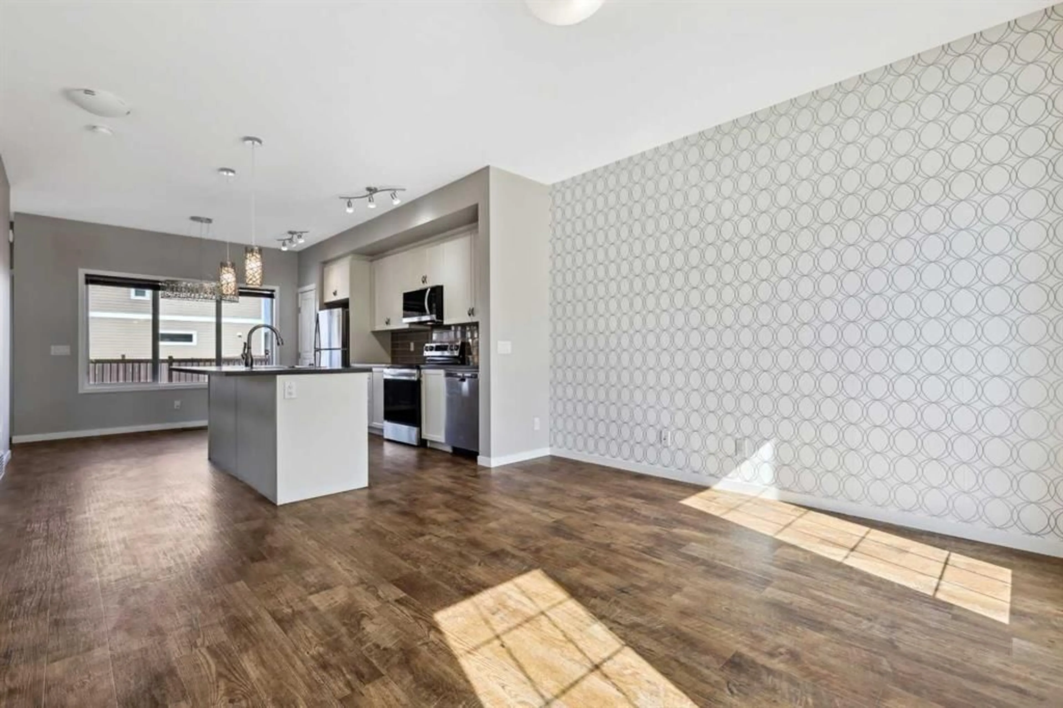463 Mahogany Blvd, Calgary, Alberta T3M 1Z5
Contact us about this property
Highlights
Estimated ValueThis is the price Wahi expects this property to sell for.
The calculation is powered by our Instant Home Value Estimate, which uses current market and property price trends to estimate your home’s value with a 90% accuracy rate.Not available
Price/Sqft$453/sqft
Est. Mortgage$2,297/mo
Maintenance fees$582/mo
Tax Amount (2024)$3,197/yr
Days On Market25 days
Description
What an opportunity! Larger corner lot 3-bedroom duplex across from the wetlands and a stone’s throw from the park and playground all while walking distance to Mahogany schools! This unit has fresh new carpet and has been professionally painted / touched up throughout giving it that new home smell feeling fresh and virtually unlived in. Fully open concept main floor with charming vinyl flooring, large island, white cabinets with lots of storage and upgraded since new appliances and is loaded with natural light. Upstairs has a functional layout with 3 spacious bedrooms and large shared 4-piece bath. Basement is undeveloped but has a great floorplan for rec room, bedroom, bathroom (with rough-ins) and a nice size mechanical / storage / laundry room. Out back we have a very spacious 22 x 14 deck with overhead pergola and lighting system all in tact and ready to go. Its fully fenced for the little ones or furry friends with a cozy firepit built into the corner. Add your garage with ease onto the 21 x 20 pre-existing concrete pad with curb walls. There is a paved alley and even room for additional parking or RV storage if you wanted to adjust the fencing. Come get this great property and all the amazing things the family-oriented community of Mahogany has to offer!
Property Details
Interior
Features
Main Floor
Living Room
14`10" x 12`0"Eat in Kitchen
16`5" x 12`6"Mud Room
5`11" x 3`6"2pc Bathroom
5`5" x 4`11"Exterior
Features
Parking
Garage spaces -
Garage type -
Total parking spaces 4
Property History
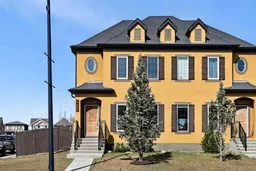 36
36
