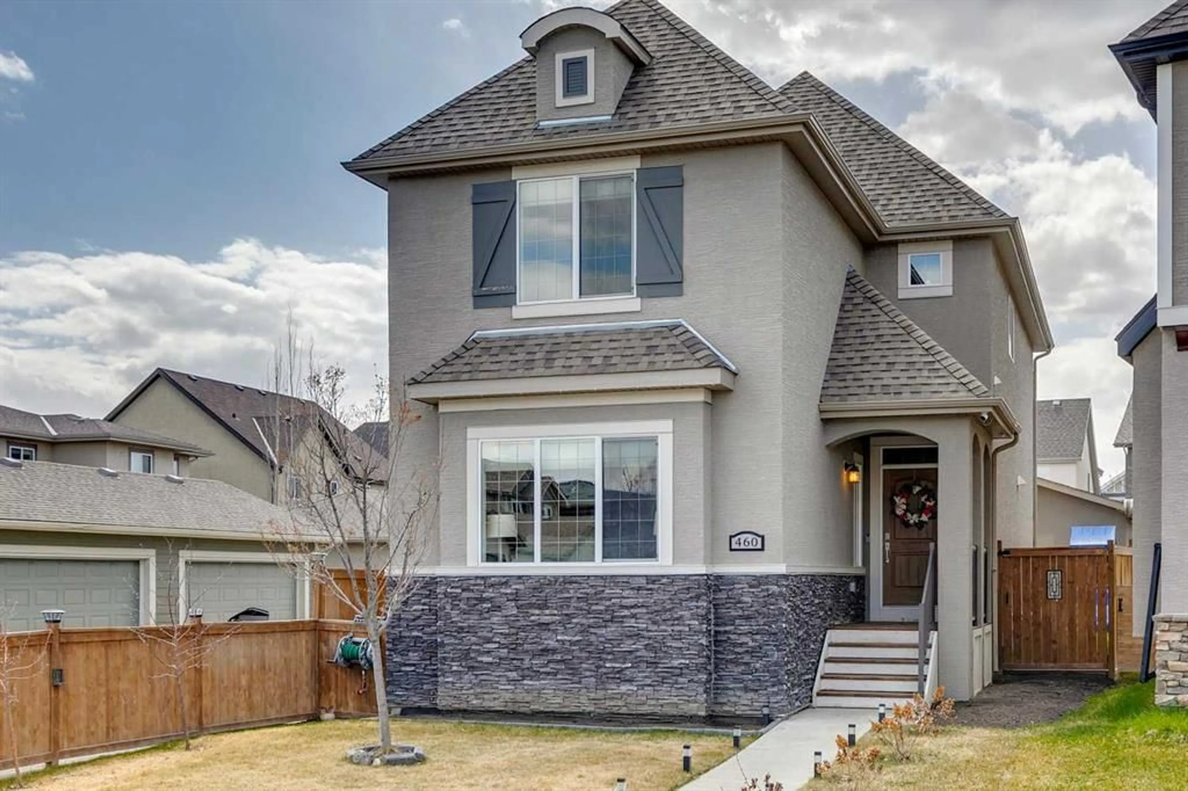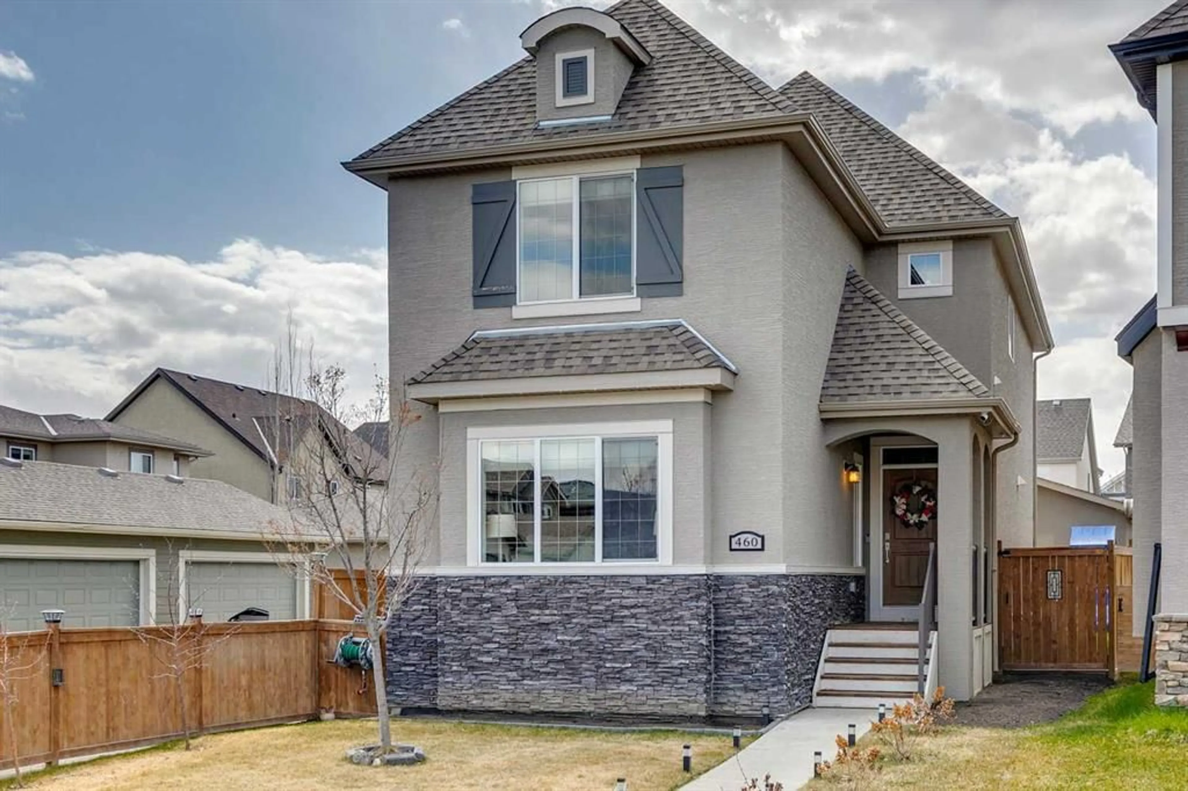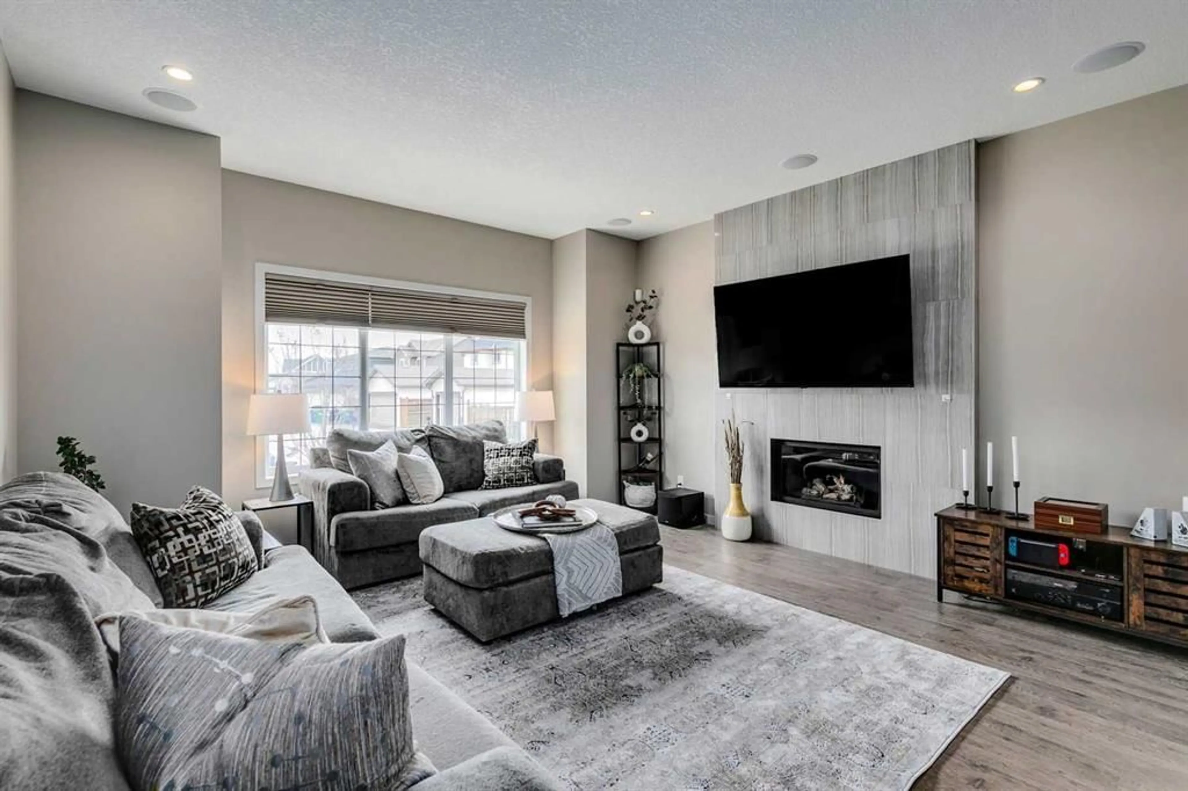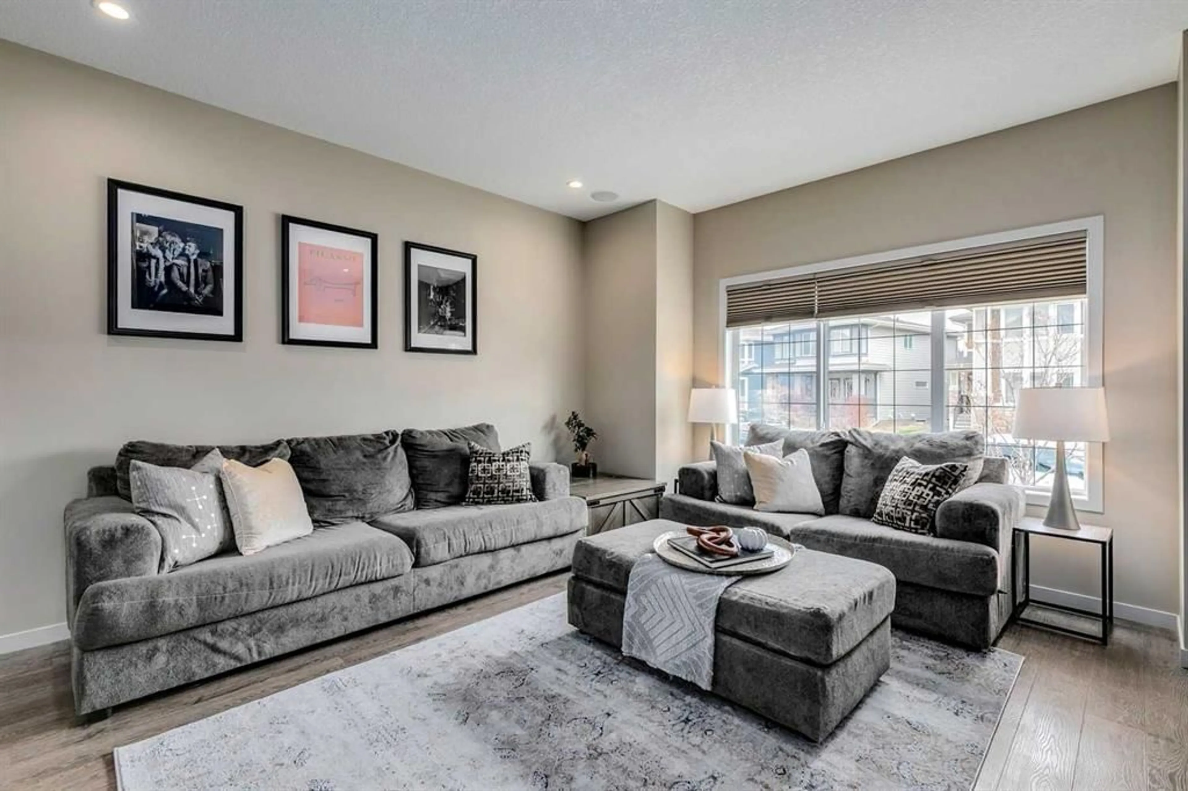460 Marquis Hts, Calgary, Alberta T3M 1V1
Contact us about this property
Highlights
Estimated ValueThis is the price Wahi expects this property to sell for.
The calculation is powered by our Instant Home Value Estimate, which uses current market and property price trends to estimate your home’s value with a 90% accuracy rate.Not available
Price/Sqft$372/sqft
Est. Mortgage$2,942/mo
Maintenance fees$550/mo
Tax Amount (2024)$4,313/yr
Days On Market2 days
Description
CORNER LOT | FULLY FINISHED LOWER LEVEL | OVERSIZED DOUBLE GARAGE | LAKE COMMUNITY LIVING | Welcome to 460 Marquis Heights —a beautifully upgraded corner-lot home in Calgary’s premier lake community of Mahogany. Offering over 2,700 sq ft of thoughtfully designed living space, this home delivers more of what matters: comfort, style, and location. Inside the living room is warm and inviting with a modern tile GAS FIREPLACE—perfect for relaxing or entertaining. The chef-inspired kitchen boasts GRANITE and QUARTZ COUNTERTOPS, an oversized ISLAND WITH SEATING FOR FOUR, tons of cabinet space, SOFT-CLOSE DRAWERS, and stainless steel appliances. The BRIGHT and spacious DINING AREA flows onto a private SIDE DECK, ideal for summer BBQs or morning coffee. Upstairs, retreat to your PRIMARY SUITE, complete with a SPA-INSPIRED ENSUITE and a generous WALK-IN CLOSET. Two additional bedrooms, a stylish full bathroom, and a CONVENIENT UPPER LAUNDRY ROOM complete this level. The FULLY FINISHED LOWER LEVEL adds even more space with a media room, HOME OFFICE or GYM NOOK, 4th bedroom, and a full bath—ideal for family, work-from-home, or entertaining. BONUS: AIR CONDITIONING. Enjoy the outdoors with a landscaped SW FACING backyard, featuring a DECK, and a fully fenced lot. The OVERSIZED DOUBLE GARAGE offers plenty of room for vehicles, tools, and toys. STEPS TO MAHOGANY WETLANDS, LAKE, and EXCLUSIVE BEACH CLUB. Located in one of Calgary’s most sought-after lake communities, this home is just minutes from parks, pathways, and year-round recreational amenities. Whether you're relaxing at the beach, paddling on the lake, or enjoying the natural wetlands, Mahogany offers a lifestyle like no other. VIEW 3D TOUR!
Property Details
Interior
Features
Main Floor
Kitchen
19`4" x 13`7"Living Room
14`9" x 14`6"Dining Room
12`5" x 7`0"2pc Bathroom
4`10" x 4`11"Exterior
Features
Parking
Garage spaces 2
Garage type -
Other parking spaces 0
Total parking spaces 2
Property History
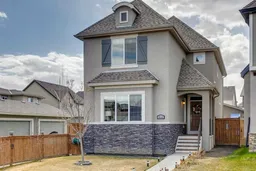 36
36
