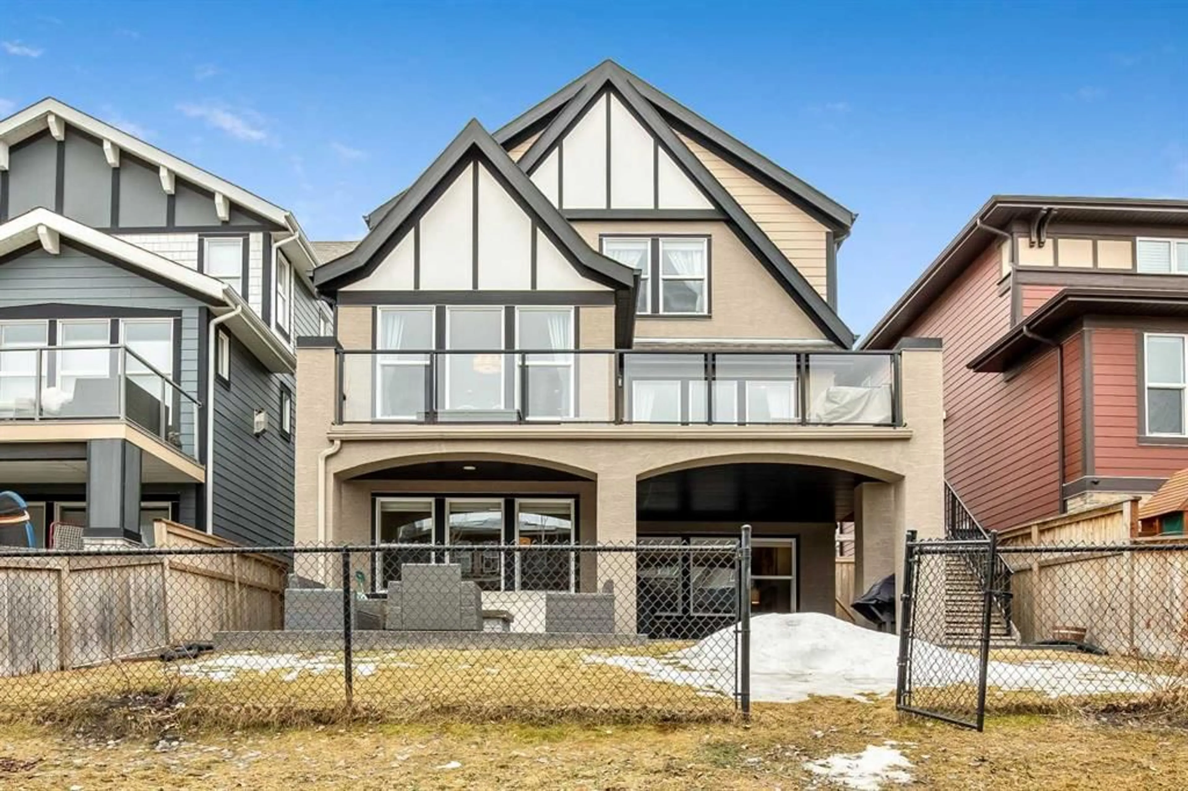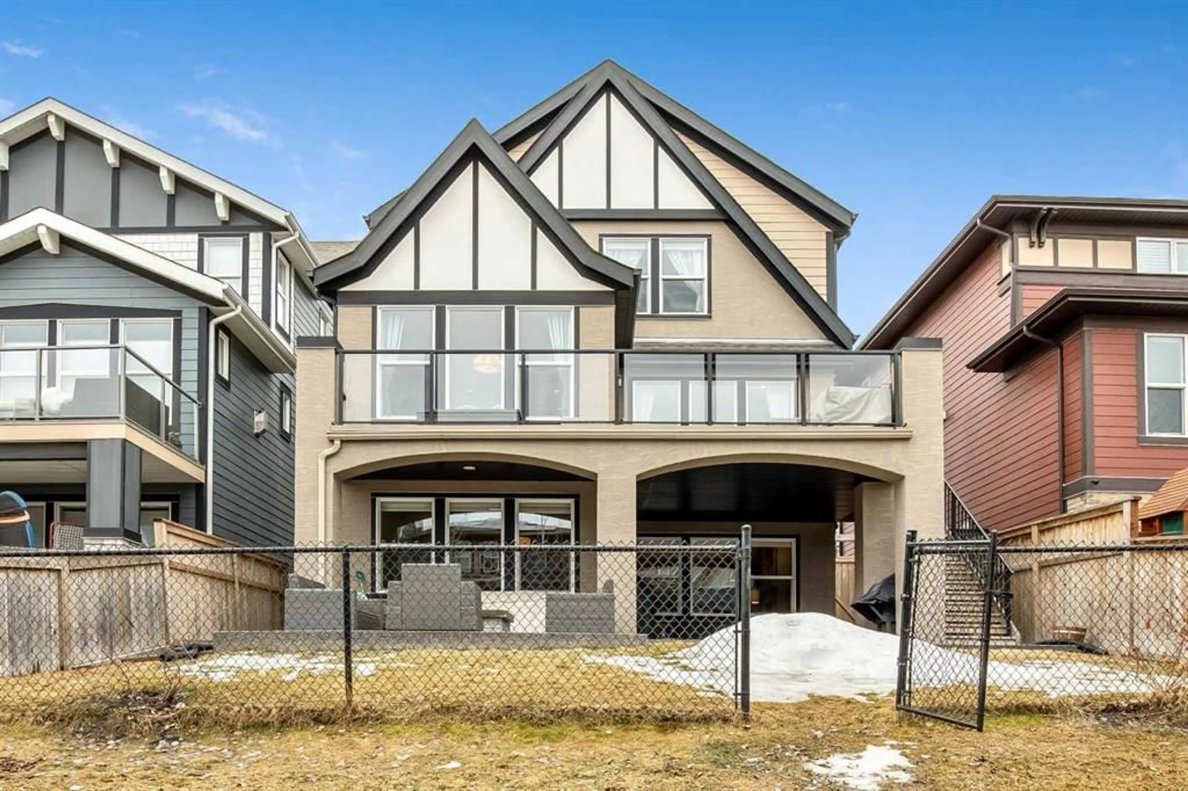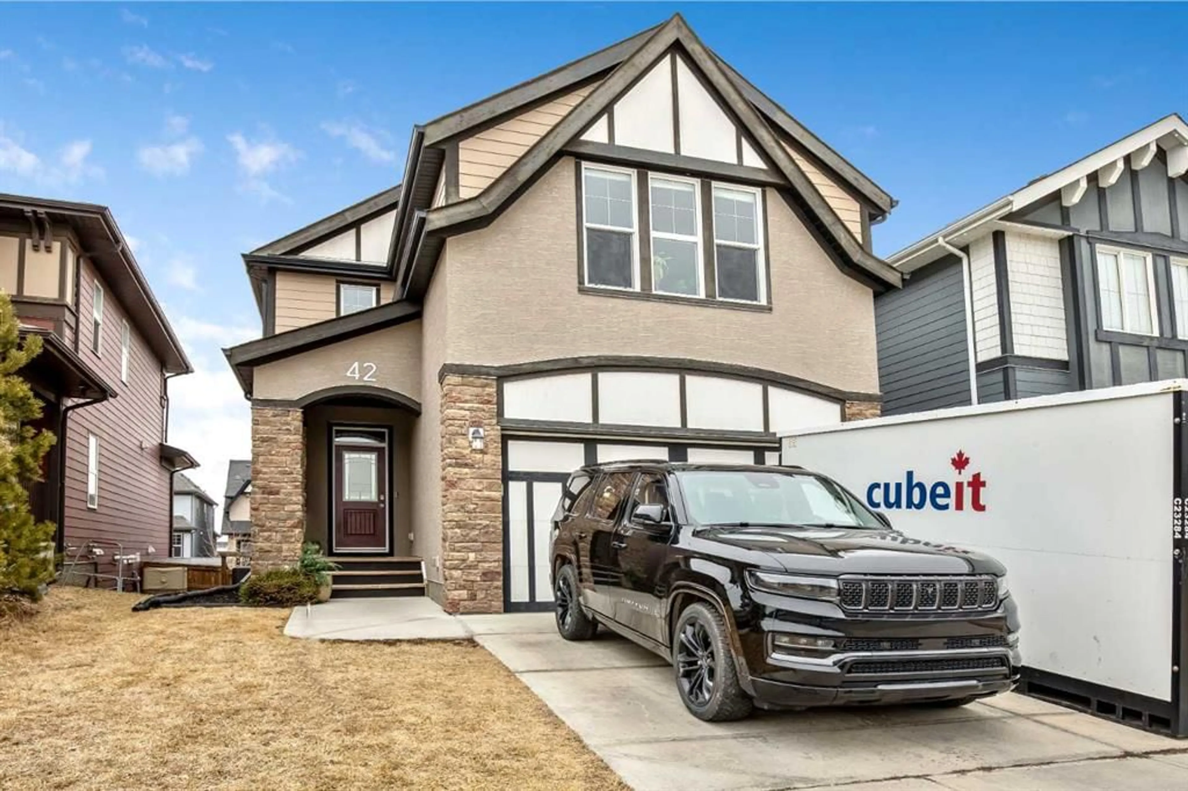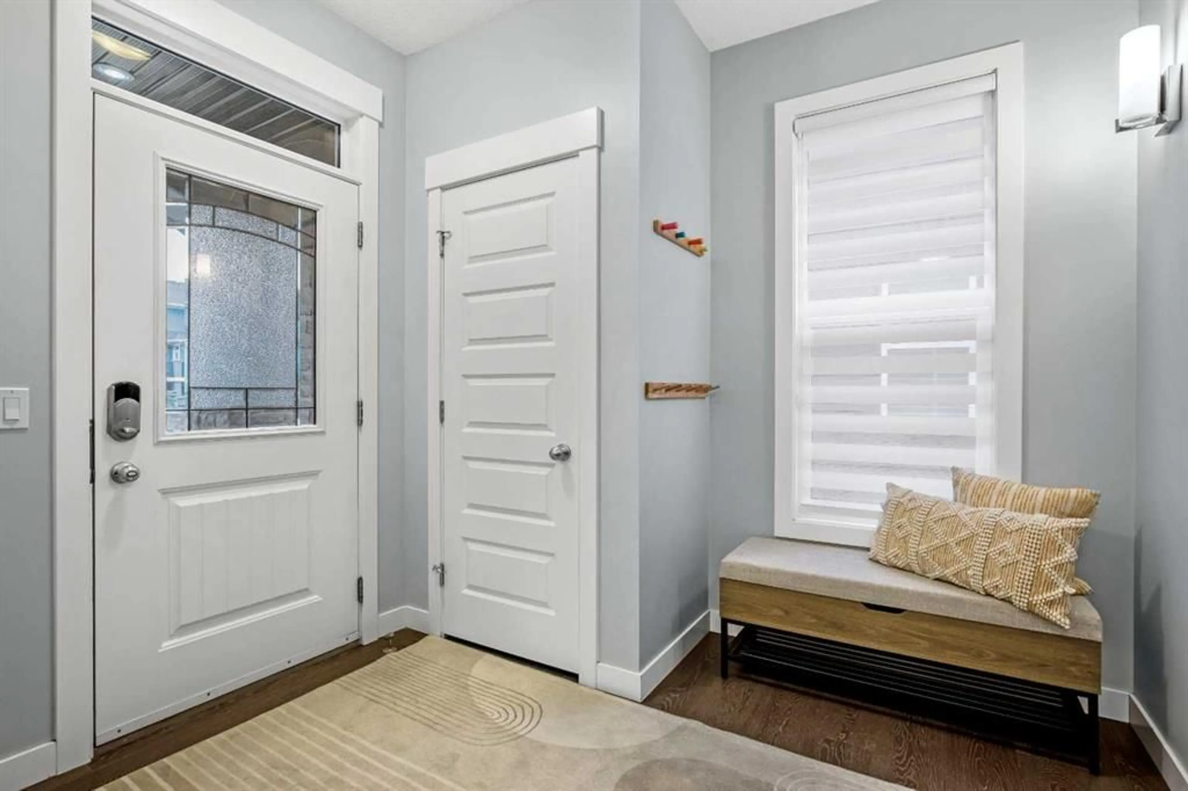42 Masters Ave, Calgary, Alberta T3M 2B1
Contact us about this property
Highlights
Estimated ValueThis is the price Wahi expects this property to sell for.
The calculation is powered by our Instant Home Value Estimate, which uses current market and property price trends to estimate your home’s value with a 90% accuracy rate.Not available
Price/Sqft$409/sqft
Est. Mortgage$4,531/mo
Maintenance fees$595/mo
Tax Amount (2024)$5,918/yr
Days On Market42 days
Description
Open House: Saturday, May 10 12:00-2:00pm. Welcome to Mahogany, one of Calgary’s most desirable lake communities. This beautiful, fully finished walkout home backs onto the 22km Mahogany pathway system, steps from the expansive Mahogany wetlands. The main floor offers a large, private office off of the foyer, in addition to thoughtfully designed open-concept main living space - ideal for everyday family living as well as entertaining. The upgraded kitchen boasts quartz countertops, smart Wi-Fi-enabled LG appliances, a gas cooktop stove, a designer tile backsplash, a walk-through pantry, and more. From the bright and sunny dining area you can enjoy peaceful views of the wetlands and step out onto the full-width rear deck to take in more views. The comfortable living room boasts a gas fireplace surrounded by stone and built-in shelves as a focal point. The mudroom is finished with built-in lockers and storage off of the double attached garage. Upstairs, you will find 4 spacious bedrooms, a bonus room with a vaulted ceiling, and a functional laundry room. The huge primary suite offers a spa-like ensuite with a soaker tub, dual vanities, a glass/tile shower, and a spacious walk-in closet. The fully finished walkout basement includes an inviting family room with a second gas fireplace, space for a home gym or rec room, a kitchenette, a 5th bedroom, a 4-piece bathroom with in-floor heat, and more. Walk out to a covered patio with stamped concrete and a built-in firepit. This home’s location offers a short walk to the Mahogany Beach Club with year-round activities; a short walk to Mahogany Elementary School (K–4) & Divine Mercy Catholic Elementary School (K–6); and walking distance to Mahogany Village with a multitude of shopping and dining options.
Upcoming Open House
Property Details
Interior
Features
Main Floor
Office
9`3" x 10`7"Living Room
14`0" x 16`1"Dining Room
12`3" x 13`0"Kitchen
9`4" x 18`3"Exterior
Features
Parking
Garage spaces 2
Garage type -
Other parking spaces 2
Total parking spaces 4
Property History
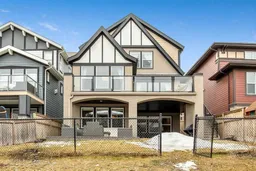 44
44
