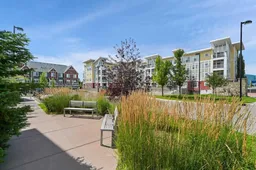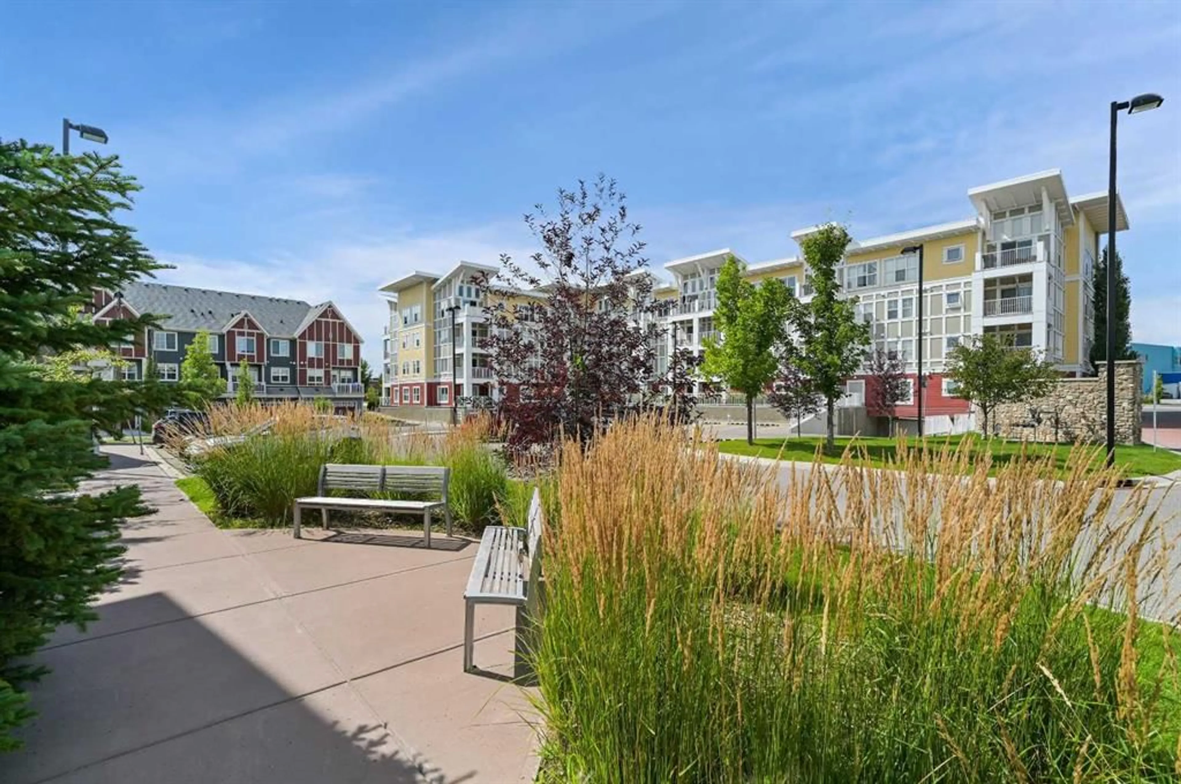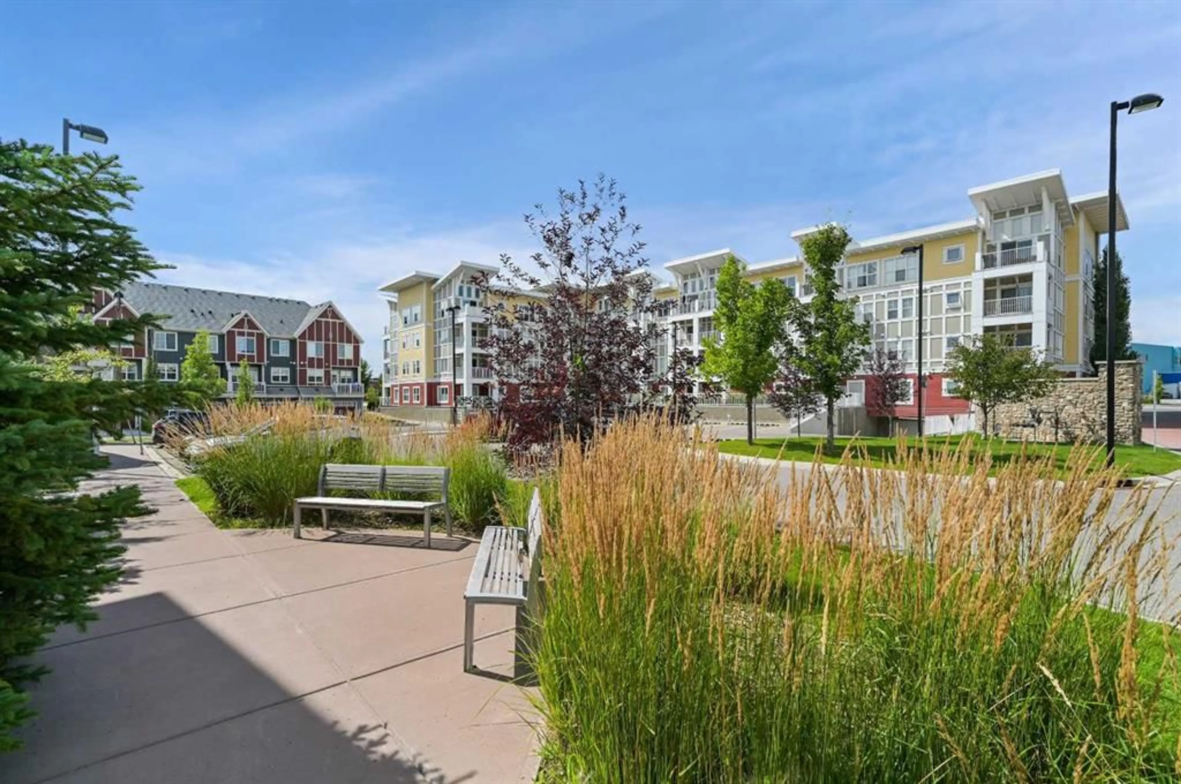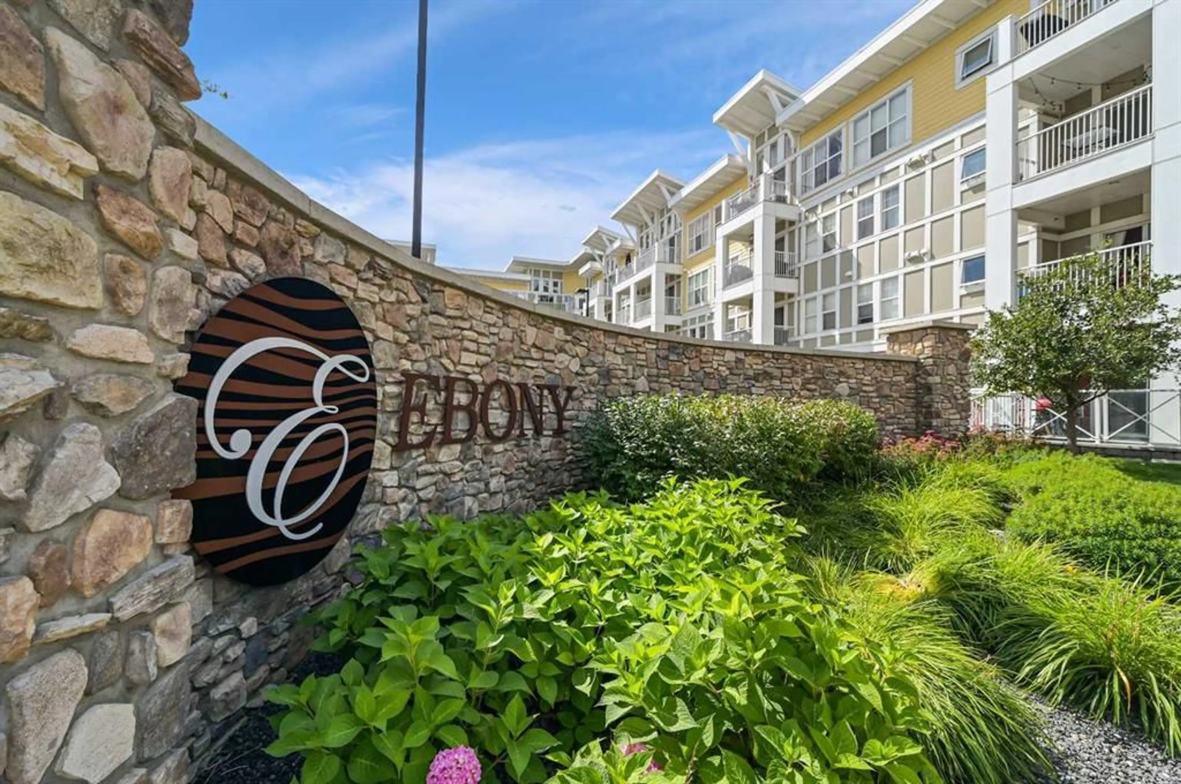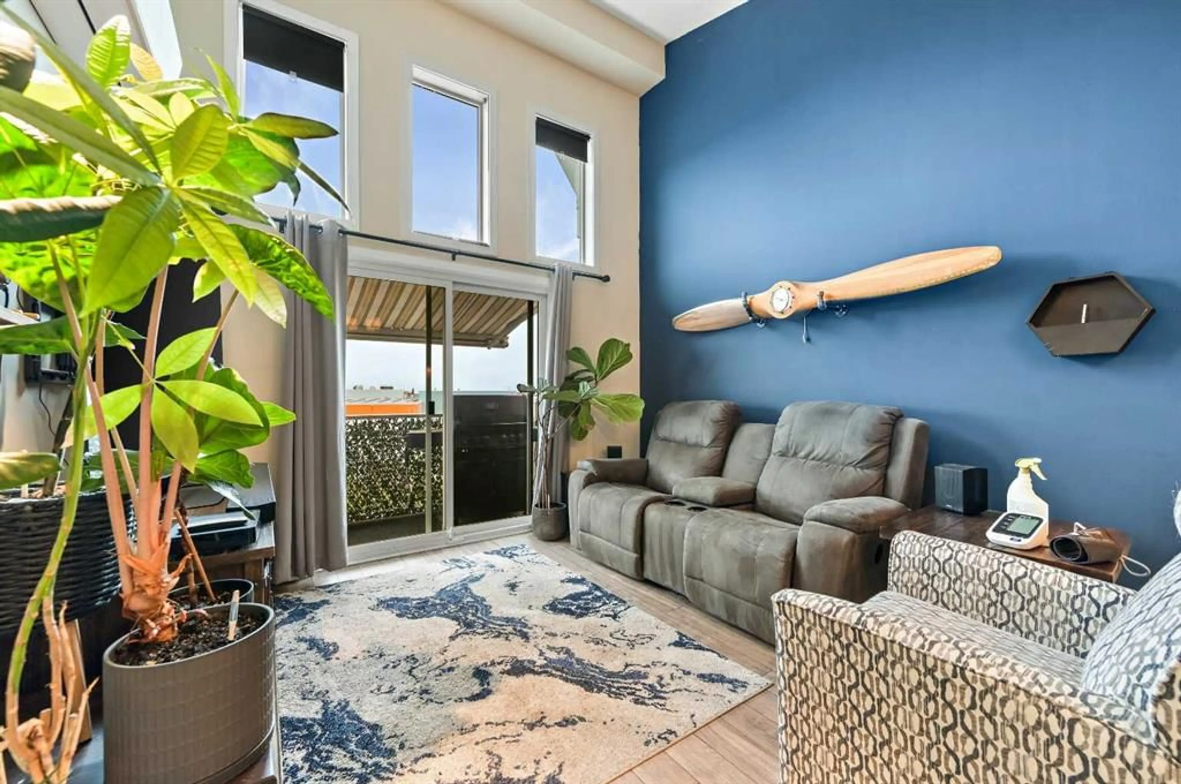402 Marquis Lane #410, Calgary, Alberta T3M 2G7
Contact us about this property
Highlights
Estimated valueThis is the price Wahi expects this property to sell for.
The calculation is powered by our Instant Home Value Estimate, which uses current market and property price trends to estimate your home’s value with a 90% accuracy rate.Not available
Price/Sqft$410/sqft
Monthly cost
Open Calculator
Description
Welcome to Ebony in Mahogany—where lake living meets modern convenience! This stunning top-floor west-facing condo offers a rare combination of soaring design, thoughtful upgrades, and unbeatable location just a few blocks from the community beach and right across the street from two schools. From the moment you enter, you’re greeted with an impressive 14-foot sloped ceiling and two levels of windows in both the living room and primary bedroom, flooding the home with natural light and creating a sense of openness rarely found in condo living. Elegant French sliding doors lead out to your private west-facing deck with a built-in awning—the perfect retreat to watch sunsets, enjoy BBQ nights with the gas line hookup, or simply relax in the shade on sunny days. The kitchen is a chef’s delight with Beautiful wood-grain like cabinets paired with gorgeous granite countertops. A full stainless steel appliance package with a huge walk-in pantry for storage and organization. A convenient office nook for working from home and in suite laundry adds ease and convenience. Flowing seamlessly from the kitchen is the open-concept living and dining area, finished with stunning laminate flooring and a feature wall that adds warmth and personality. The Primary Suite feels like a sanctuary with soaring ceilings, a walk-through closet, and a spa-inspired 3-piece ensuite featuring an oversized walk-in shower with sleek sliding glass doors, granite counters, and timeless tile flooring. The second bedroom is equally impressive with a walk-in closet and access to the 4-piece main bath, ideal for guests or family. Additional features of this great home include TWO TITLED PARKING STALLS, air conditioning to keep you cool on summer days, large deck with BBQ gas line for year-round grilling, an on-site gym and playground in the complex, and visitor parking and traffic-calming school zones for added safety. Living here means more than a home—it’s a lifestyle. Stroll a couple of blocks to the private beach, explore parks, pathways, and playgrounds, or take advantage of nearby shopping, dining, and amenities. With schools across the street and quick access in and out of the community, this home is as practical as it is beautiful. If you’ve been dreaming of lake living with soaring ceilings, natural light, and modern comfort, this is the condo that has it all. Don’t wait—schedule your private showing today!
Property Details
Interior
Features
Main Floor
Living Room
11`7" x 10`10"Dining Room
9`0" x 7`0"Kitchen
11`4" x 9`4"Nook
4`0" x 4`0"Exterior
Features
Parking
Garage spaces -
Garage type -
Total parking spaces 2
Condo Details
Amenities
Beach Access, Fitness Center, Playground, Secured Parking, Snow Removal, Trash
Inclusions
Property History
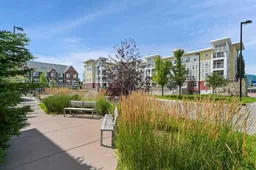 38
38