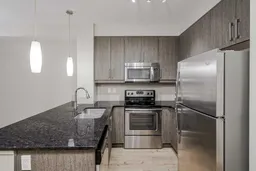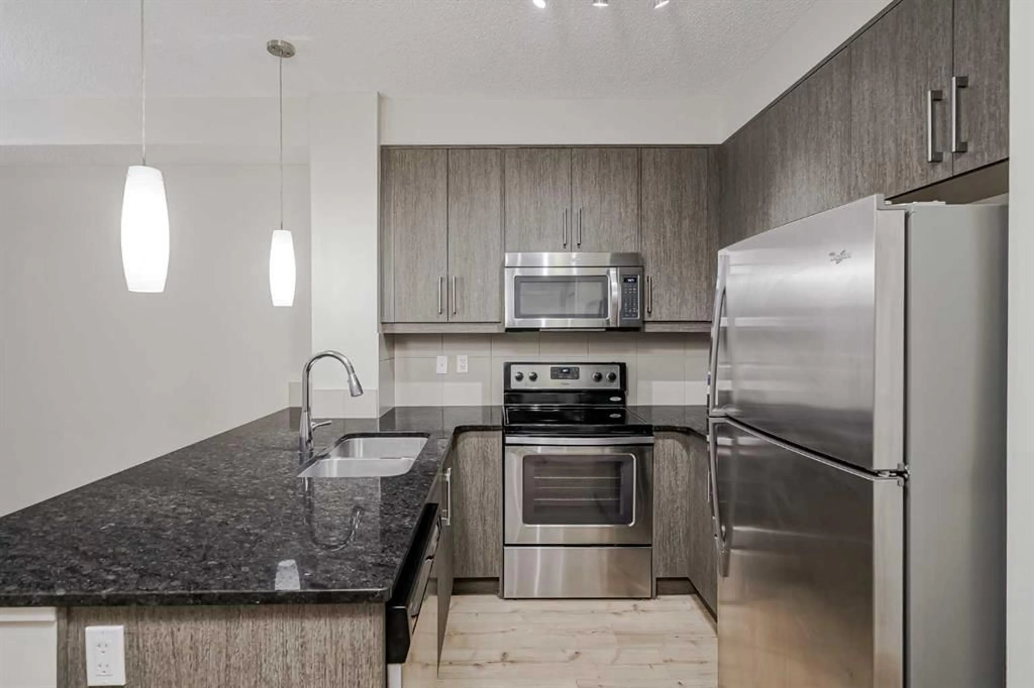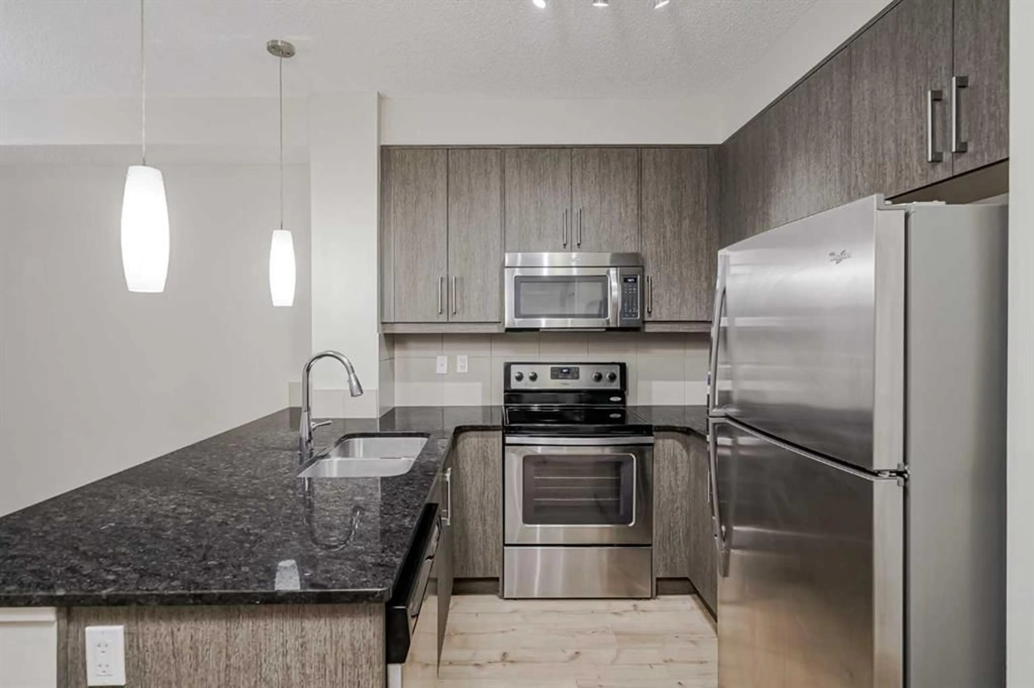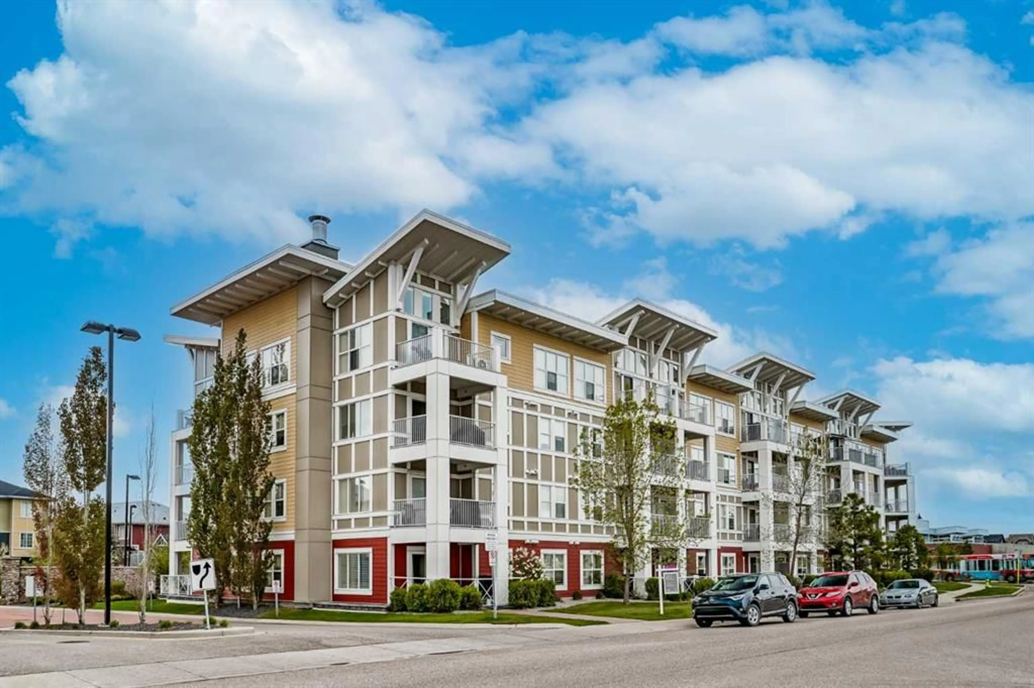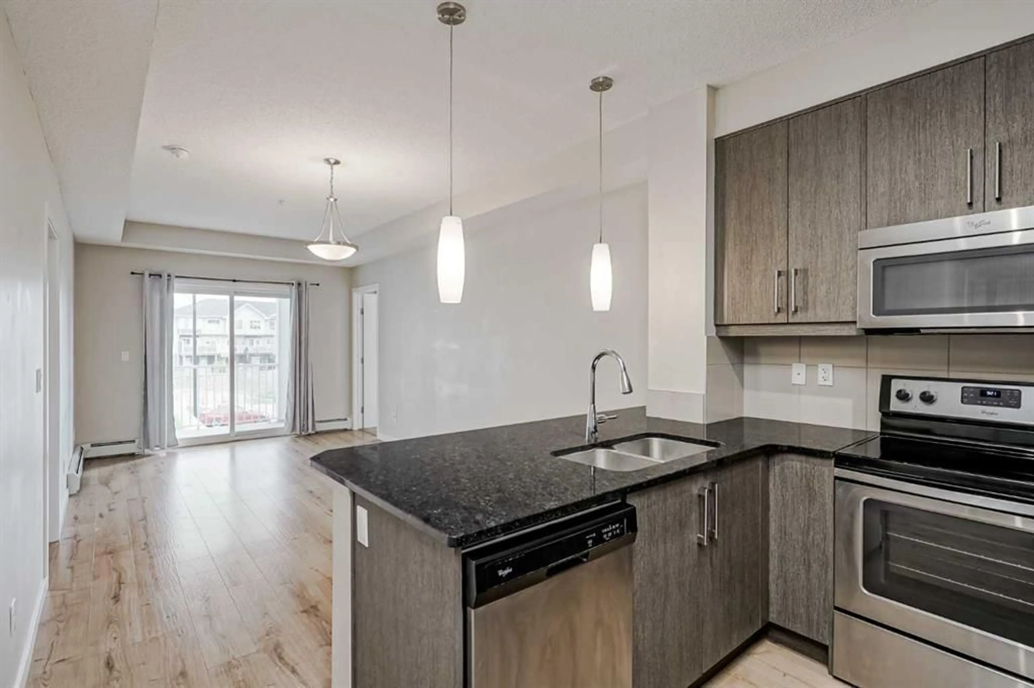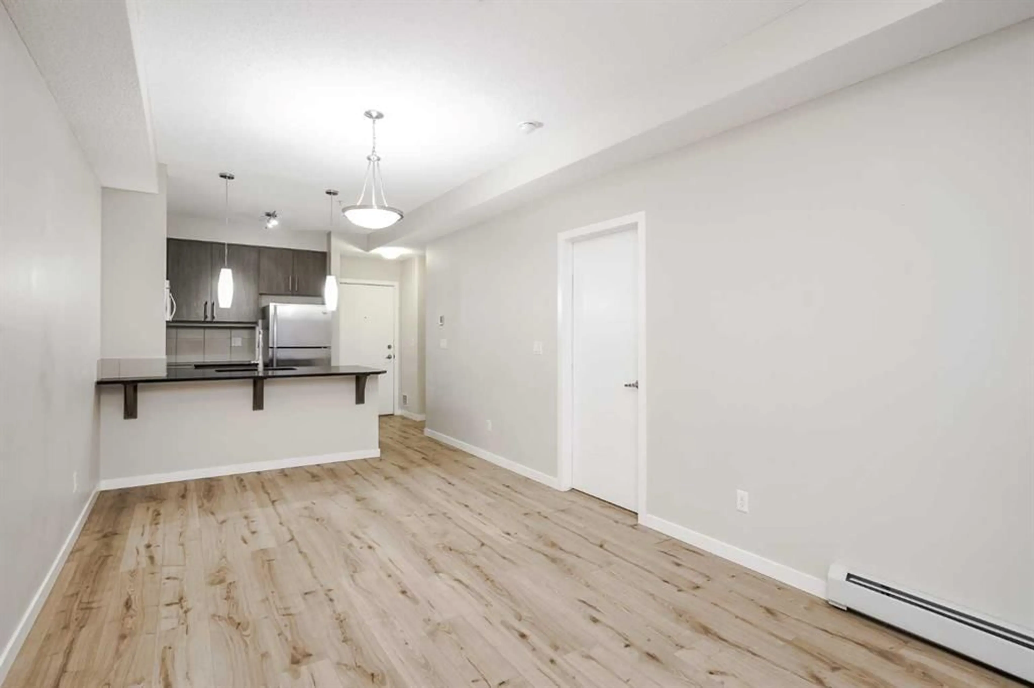402 Marquis Lane #205, Calgary, Alberta T3M 1M6
Contact us about this property
Highlights
Estimated valueThis is the price Wahi expects this property to sell for.
The calculation is powered by our Instant Home Value Estimate, which uses current market and property price trends to estimate your home’s value with a 90% accuracy rate.Not available
Price/Sqft$456/sqft
Monthly cost
Open Calculator
Description
Lake Living in 3 time award winning community of the year. Convenience meets affordability in this 2 bedroom 1 bath condo with underground titled parking. Welcome to Mahogany and this charming original owner corner unit! Your home features 9' ceilings and an open-concept layout which is perfect for entertaining. The kitchen is a dream with granite countertops, a modern tile backsplash, full-height cabinets, and sleek upgraded stainless steel appliances. Enjoy the updated pendant lighting that adds a stylish touch. This unit boasts ample storage, a convenient laundry room with full washer and dryer. Step outside to your east facing large patio with BBQ gas line is a perfect place to relax and take it all in and only one shared wall with a neighbor for added privacy. The building offers fantastic amenities, including a full gym with a bathroom, bike storage and guest parking. Building also has visitor parking just steps away. Situated in one of the best lake communities in Calgary. You are a short distance away from the west beach and beach club so you can use your lake privileges all year around. Close to Westman Village which includes all the amenities you need and more and across the street are both public and Catholic schools. This well-maintained complex is the perfect place to call home! Book your showing today!
Property Details
Interior
Features
Main Floor
Laundry
4`9" x 5`9"4pc Bathroom
4`11" x 8`1"Entrance
3`8" x 5`11"Kitchen
7`6" x 9`7"Exterior
Features
Parking
Garage spaces -
Garage type -
Total parking spaces 1
Condo Details
Amenities
Elevator(s), Fitness Center, Visitor Parking
Inclusions
Property History
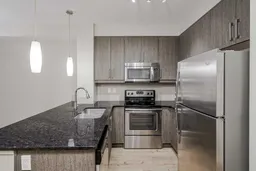 37
37