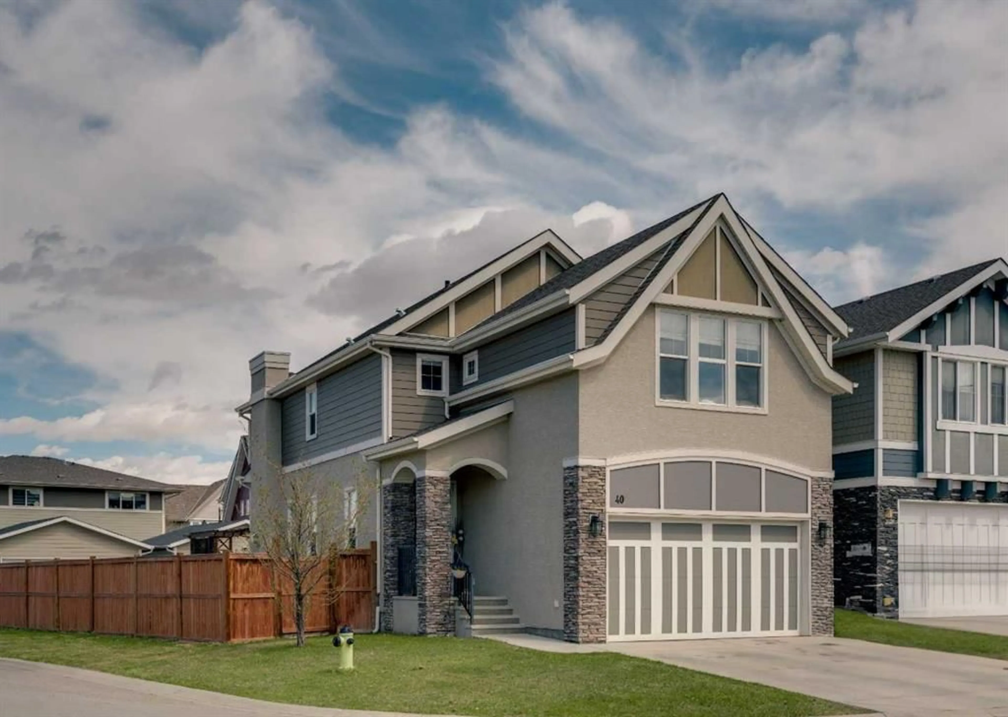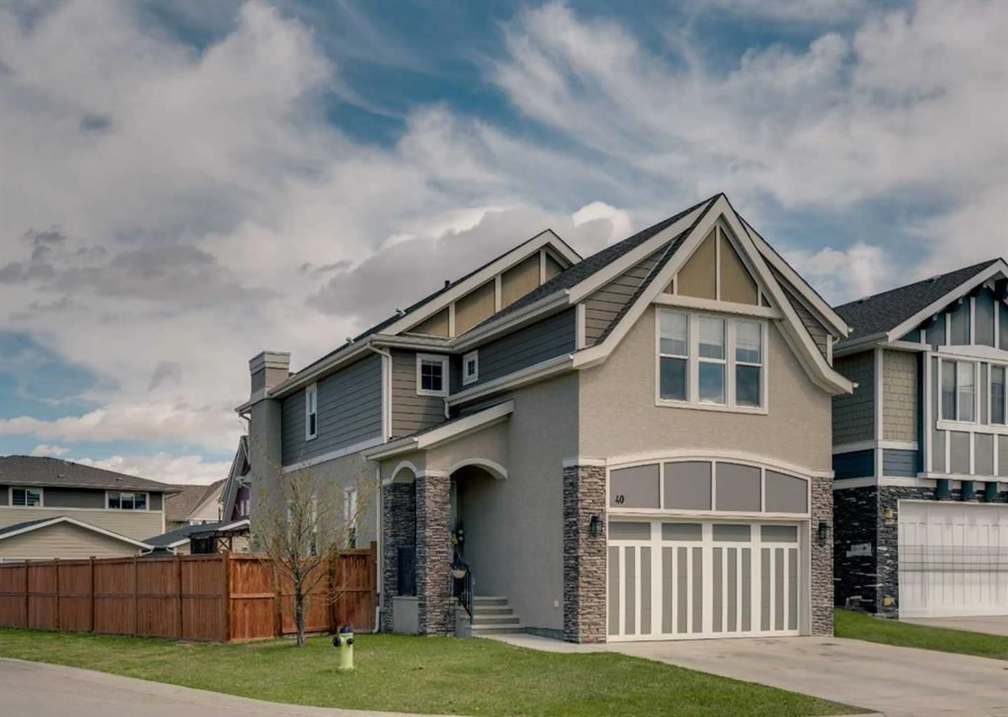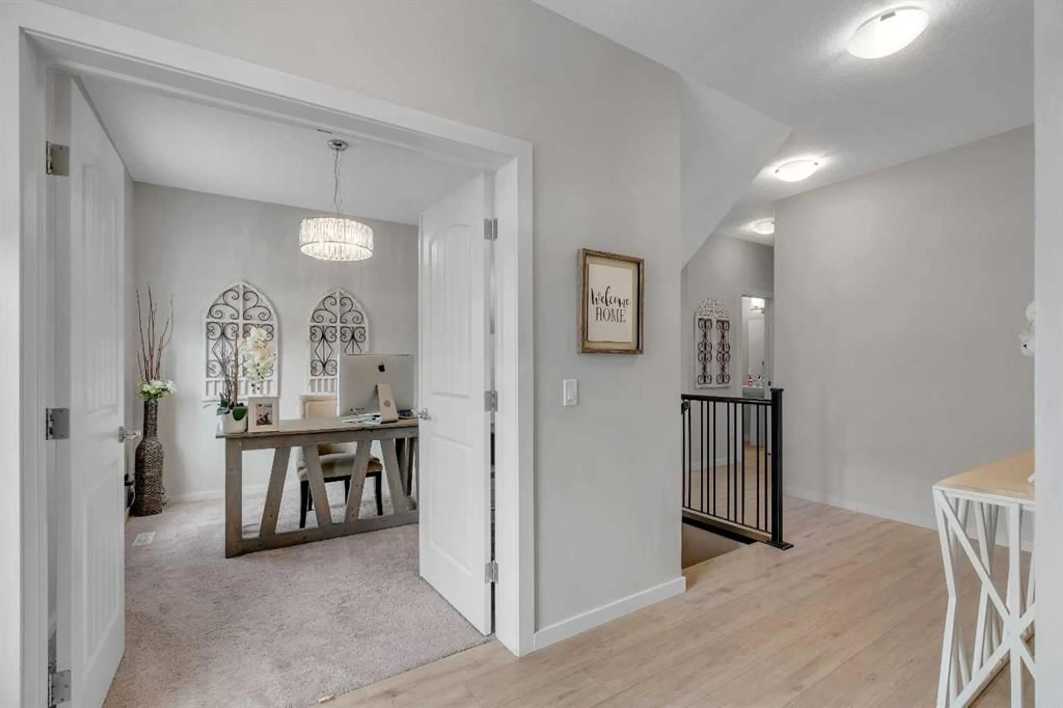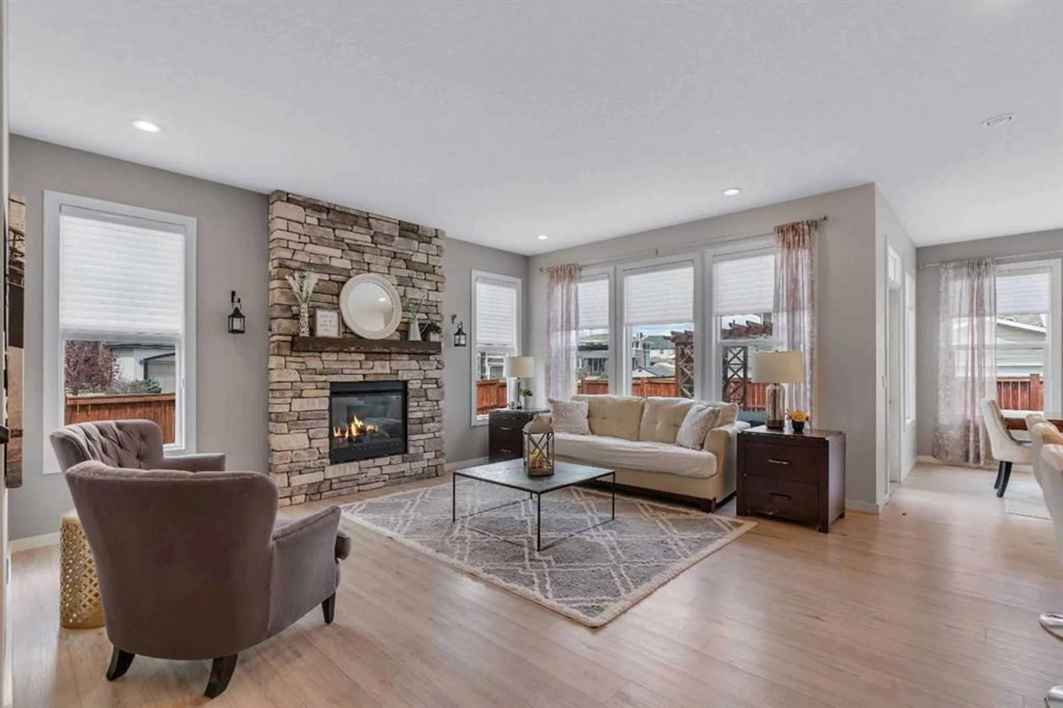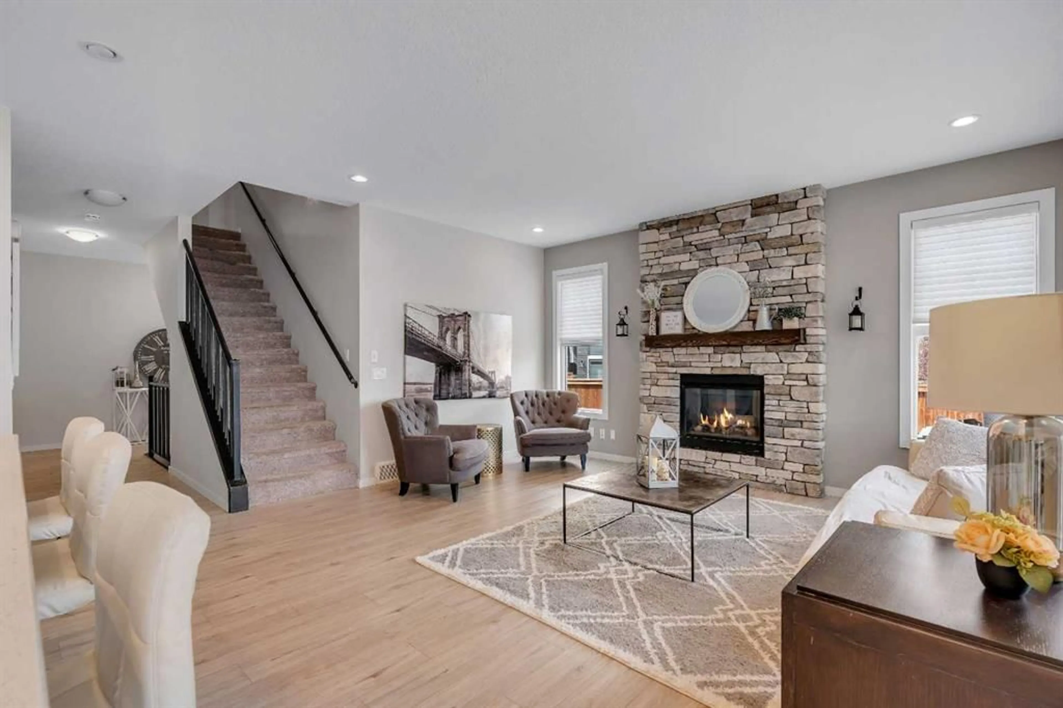40 Marquis Cres, Calgary, Alberta T3M 1X9
Contact us about this property
Highlights
Estimated ValueThis is the price Wahi expects this property to sell for.
The calculation is powered by our Instant Home Value Estimate, which uses current market and property price trends to estimate your home’s value with a 90% accuracy rate.Not available
Price/Sqft$372/sqft
Est. Mortgage$3,857/mo
Maintenance fees$585/mo
Tax Amount (2025)$5,476/yr
Days On Market36 days
Description
Welcome to this 6 BEDROOM HOME…. 40 Marquis Crescent SE. Nestled on a quiet, family-friendly crescent and set on a massive pie-shaped corner lot, this stunning home offers the best of lake community living—with direct access to Mahogany’s scenic wetlands pathway just steps from your door. From the moment you step inside, you’ll appreciate the elegant hardwood flooring that flows through the main level. A dedicated front office provides the perfect work-from-home setup, while the open-concept design seamlessly connects the living room, kitchen, and dining area—ideal for both everyday living and entertaining. The bright and spacious living room is anchored by a beautiful tile-surround gas fireplace, creating a cozy and welcoming atmosphere. The chef-inspired kitchen features full-height shaker-style cabinetry, a large central island with breakfast bar, and stainless steel appliances. The generously sized dining area opens onto a huge backyard including a hot tub and fire pit. Upstairs, the king/queen-sized primary retreat boasts a luxurious 5-piece ensuite with dual vanities, soaker tub, and a large walk-in closet. Three additional well-sized bedrooms, a spacious bonus room, and convenient upper-floor laundry provide the space and comfort your family needs. The fully developed basement adds even more value, offering two extra bedrooms, a full 4-piece bathroom, and a large recreation room—perfect for guests, teens, or a home gym. Completing this incredible home is a double attached front garage and an unbeatable location just minutes from schools, shopping, restaurants, parks, the beach club, and all the incredible amenities Mahogany has to offer.
Property Details
Interior
Features
Second Floor
Laundry
5`9" x 9`0"4pc Bathroom
9`0" x 5`0"5pc Ensuite bath
8`6" x 10`11"Bedroom
9`0" x 11`4"Exterior
Features
Parking
Garage spaces 2
Garage type -
Other parking spaces 2
Total parking spaces 4
Property History
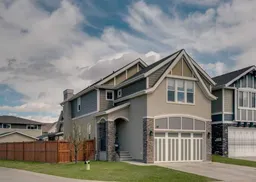 48
48
