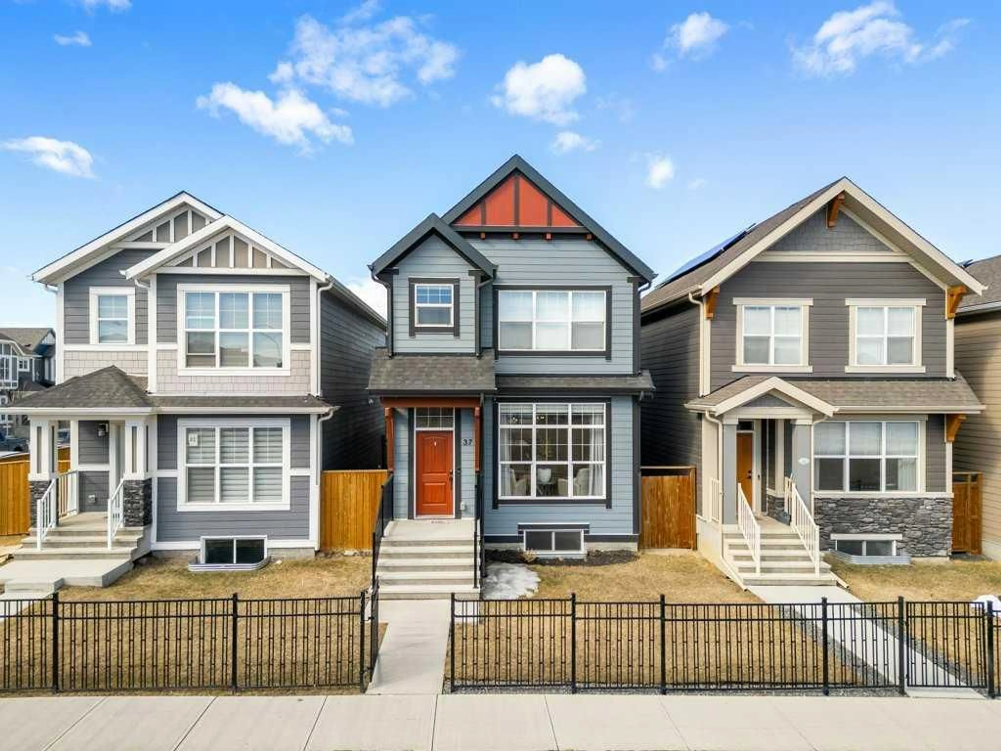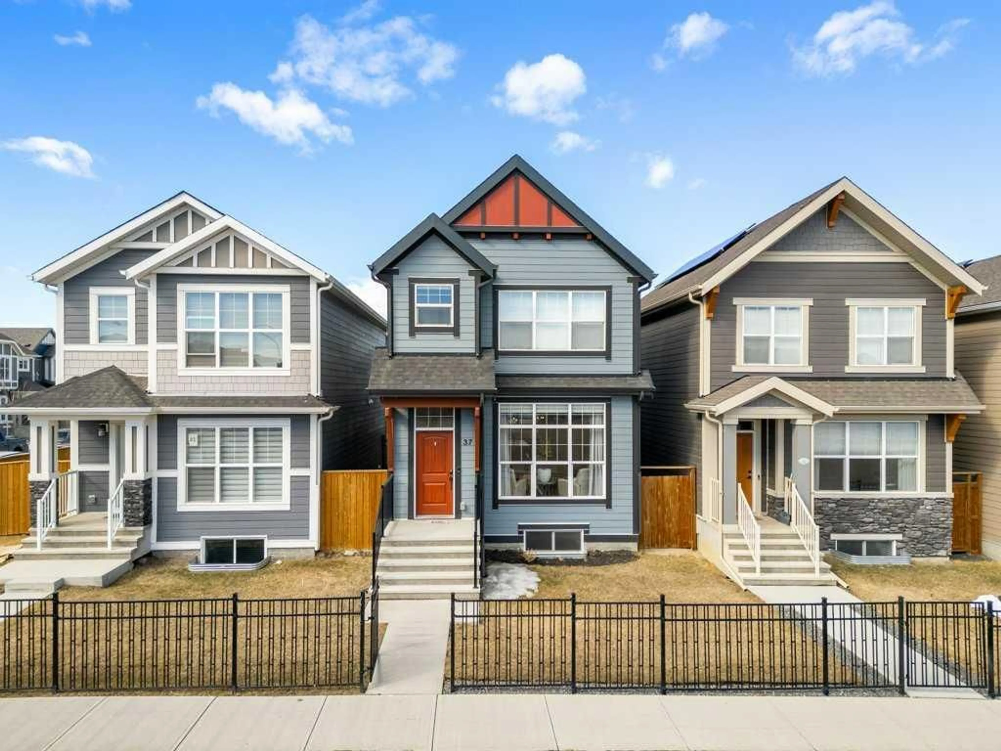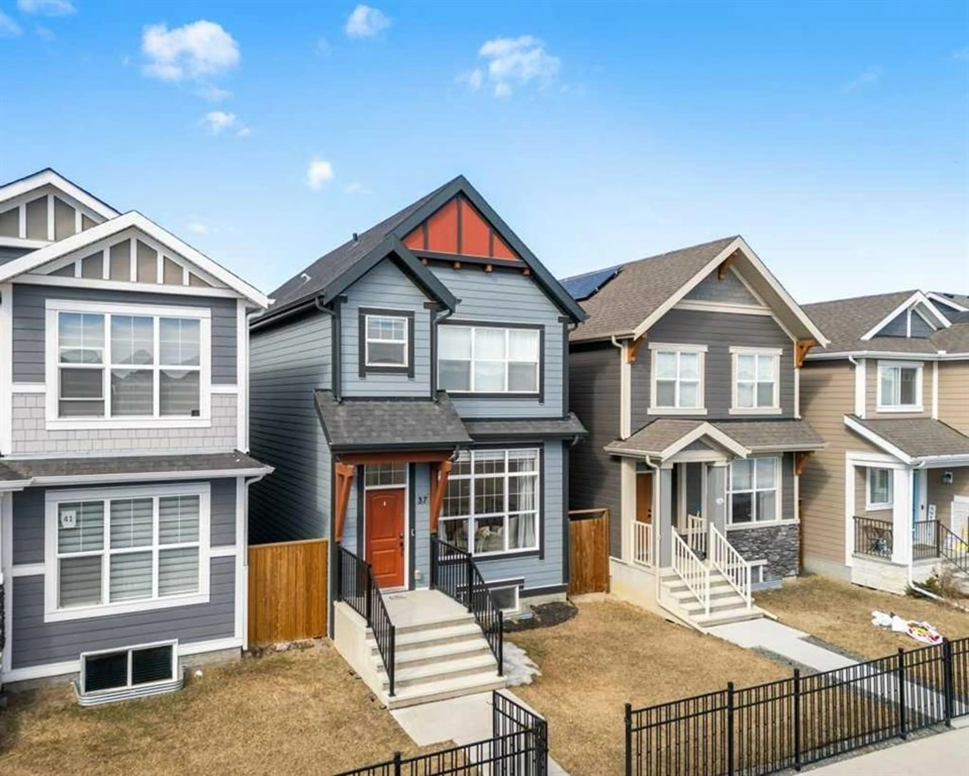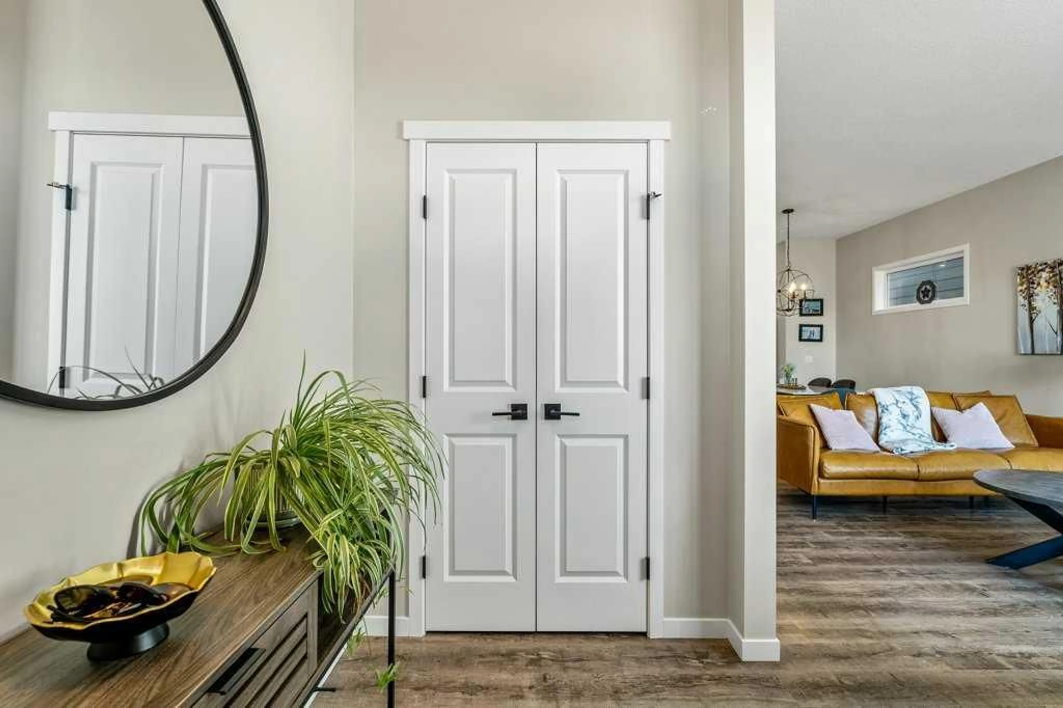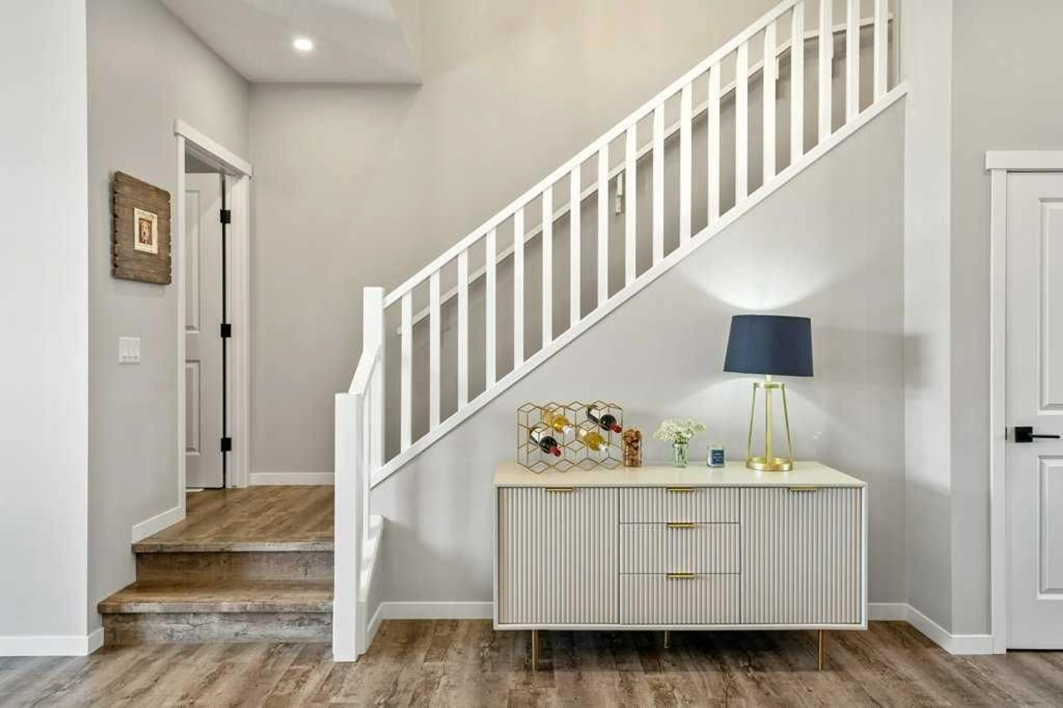37 Magnolia Rise, Calgary, Alberta T3M 2W5
Contact us about this property
Highlights
Estimated ValueThis is the price Wahi expects this property to sell for.
The calculation is powered by our Instant Home Value Estimate, which uses current market and property price trends to estimate your home’s value with a 90% accuracy rate.Not available
Price/Sqft$384/sqft
Est. Mortgage$2,920/mo
Maintenance fees$582/mo
Tax Amount (2024)$4,066/yr
Days On Market3 days
Description
Lakeside living at its finest! One of few lots fronting on to the Blue park, down the street from Mahogany's main beach and steps to transit, local amenities and the Preserved Wetlands! Step into a plan designed to impress with an unparalleled style. Hardi-board exterior, a quaint front yard, an oversized 22x22 detached garage, Central Air and West facing backyard fended and landscaped with a composite deck. Prepare to be impressed from the moment you step into 10' main floor ceilings, Luxury vinyl plank throughout and a front lifestyle room boasting a gas fireplace. The central dining area with a transom window is the perfect size for families and entertaining and you wont miss a thing from the rear kitchen overlooking this space and showcasing quartz counters, extended height cabinetry, soft close mechanics, a slide in stove, subway tiled backsplash, large walk in pantry and a full stainless steel appliance package all surrounded by a plethora of storage, prep and counter space. There is a garden door to the private yard and a floating vanity in the 2 piece bath. LVP with open rail takes you to the upper level beginning with the convenience of an upper laundry room. 2 back kids rooms, one with a walk in closet and a tiled 4 piece bath offering a quartz storage vanity and tub surround with a side linen closet just of the laundry room. The front primary bedroom offers those tremendous park views and comes with a walk in closet, room for a king size bed and your private 5 piece en-suite bath with his and her sinks within the quartz counters and storage vanity. 9' lower basement ceilings offer an amazing foot print for future development and comes with a water softener, high efficient furnace, rough in bathroom and electronic air cleaner. All this and in the award winning 4 season community of Mahogany!
Property Details
Interior
Features
Upper Floor
4pc Bathroom
8`10" x 4`11"5pc Ensuite bath
5`11" x 13`5"Laundry
5`11" x 6`9"Bedroom
9`7" x 11`6"Exterior
Features
Parking
Garage spaces 2
Garage type -
Other parking spaces 0
Total parking spaces 2
Property History
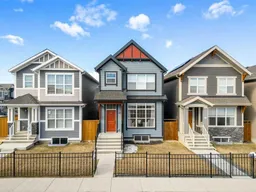 50
50
