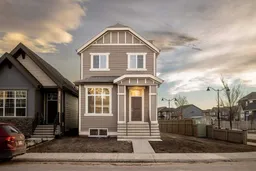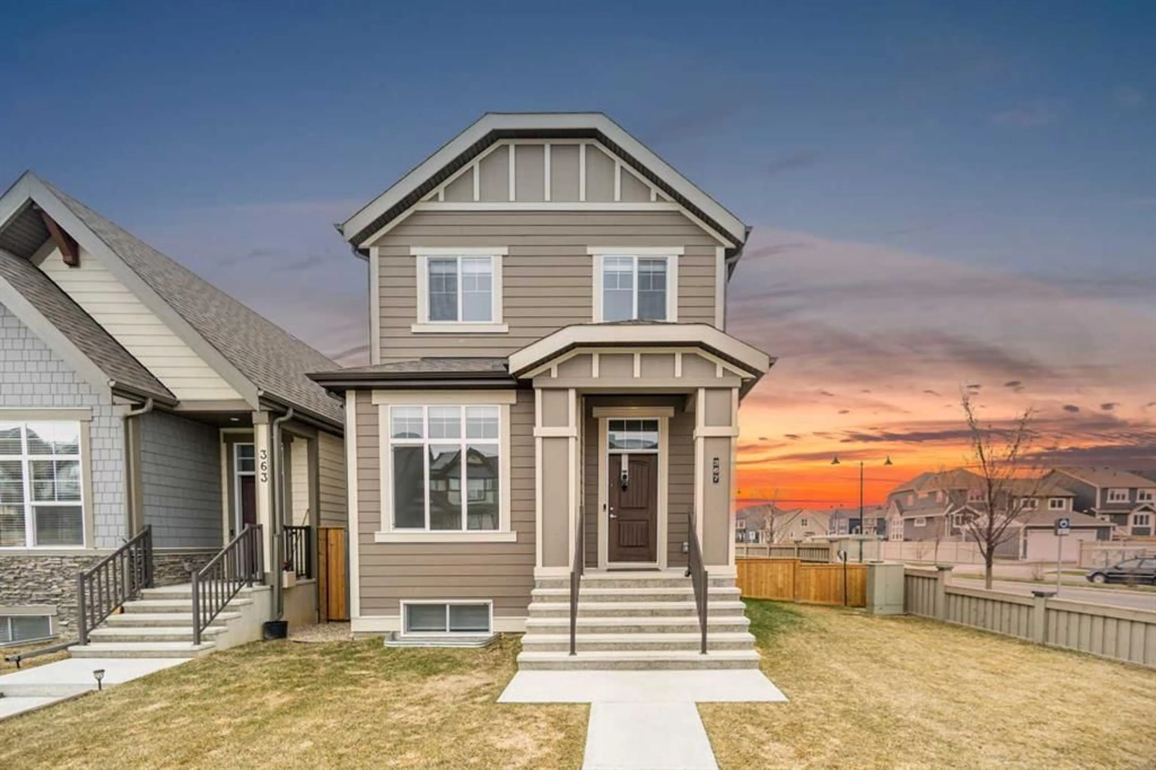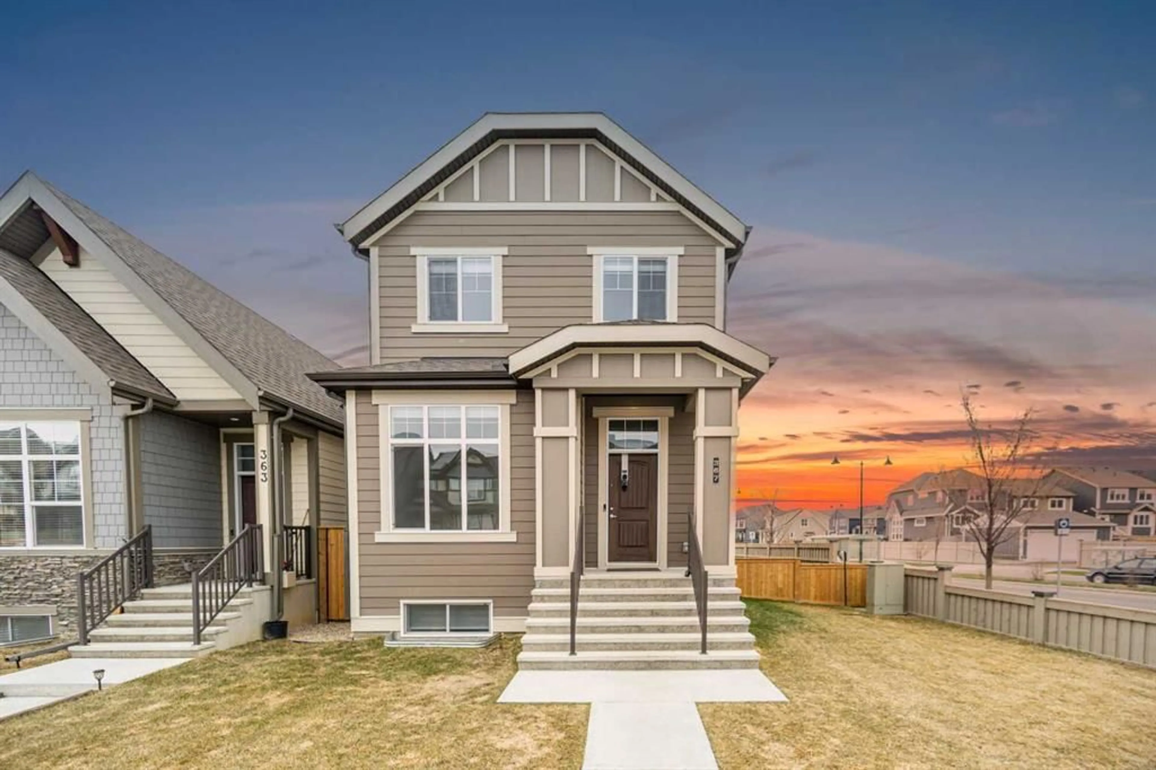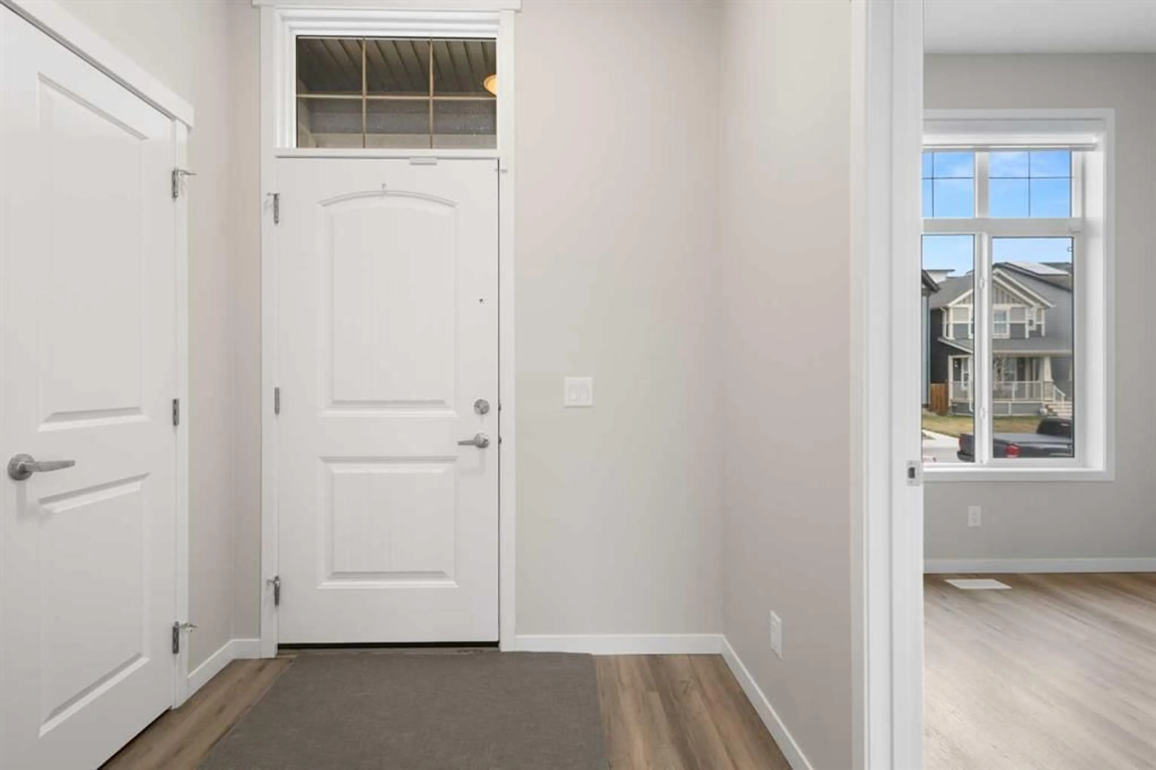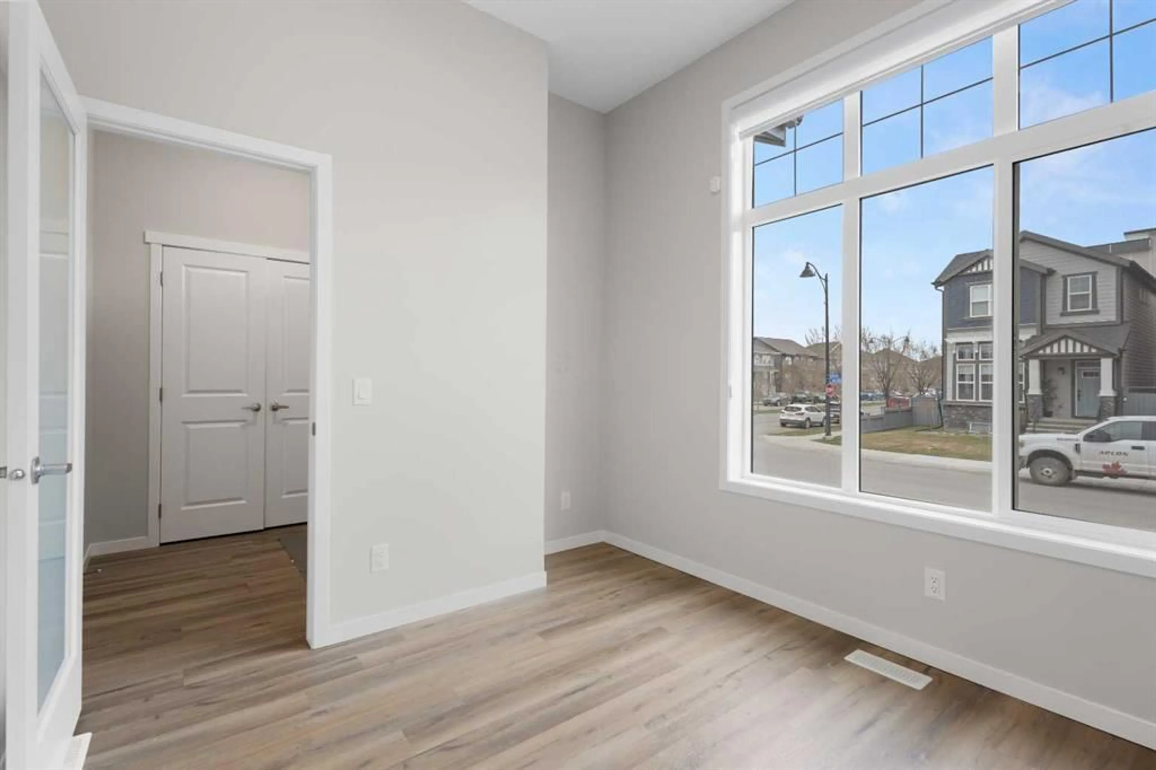367 Masters Row, Calgary, Alberta T3M 2B6
Contact us about this property
Highlights
Estimated ValueThis is the price Wahi expects this property to sell for.
The calculation is powered by our Instant Home Value Estimate, which uses current market and property price trends to estimate your home’s value with a 90% accuracy rate.Not available
Price/Sqft$438/sqft
Est. Mortgage$3,221/mo
Maintenance fees$582/mo
Tax Amount (2024)$4,027/yr
Days On Market19 days
Description
Nestled in the desirable lake community of Mahogany, this stunning north-facing corner residence presents an exceptional opportunity for discerning buyers. Boasting a durable Hardie Board exterior and impressive curb appeal, the property features a fully landscaped yard, creating an inviting first impression. Step inside to discover a bright and airy open-concept main floor, enhanced by soaring 10-foot ceilings. This level thoughtfully includes a dedicated office space, perfect for remote work or study. The gourmet kitchen is a highlight, showcasing beautiful cabinetry and upgraded lighting that elevates the home's aesthetic. Ascend to the upper level where a welcoming loft area leads to three generously sized bedrooms and a conveniently located laundry room. The primary suite serves as a private oasis, complete with a spacious walk-in closet, dual vanities, and a standalone shower. Adding significant value and versatility is a professionally developed, legally suited two-bedroom basement with a separate entrance and impressive 9-foot ceilings, ideal for rental income or accommodating extended family. Residents of Mahogany enjoy a vibrant lakeside lifestyle with year-round activities, including swimming and skating, along with the convenience of nearby schools, parks, and diverse shopping options. This remarkable property offers a harmonious blend of sophisticated living and an enviable community setting. Check out the virtual tour or book your private showing today!
Property Details
Interior
Features
Main Floor
2pc Bathroom
4`11" x 5`6"Den
10`11" x 9`4"Dining Room
14`8" x 10`10"Kitchen
11`11" x 14`1"Exterior
Features
Parking
Garage spaces -
Garage type -
Total parking spaces 2
Property History
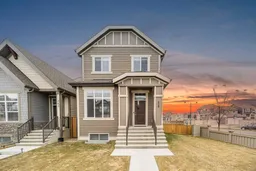 41
41