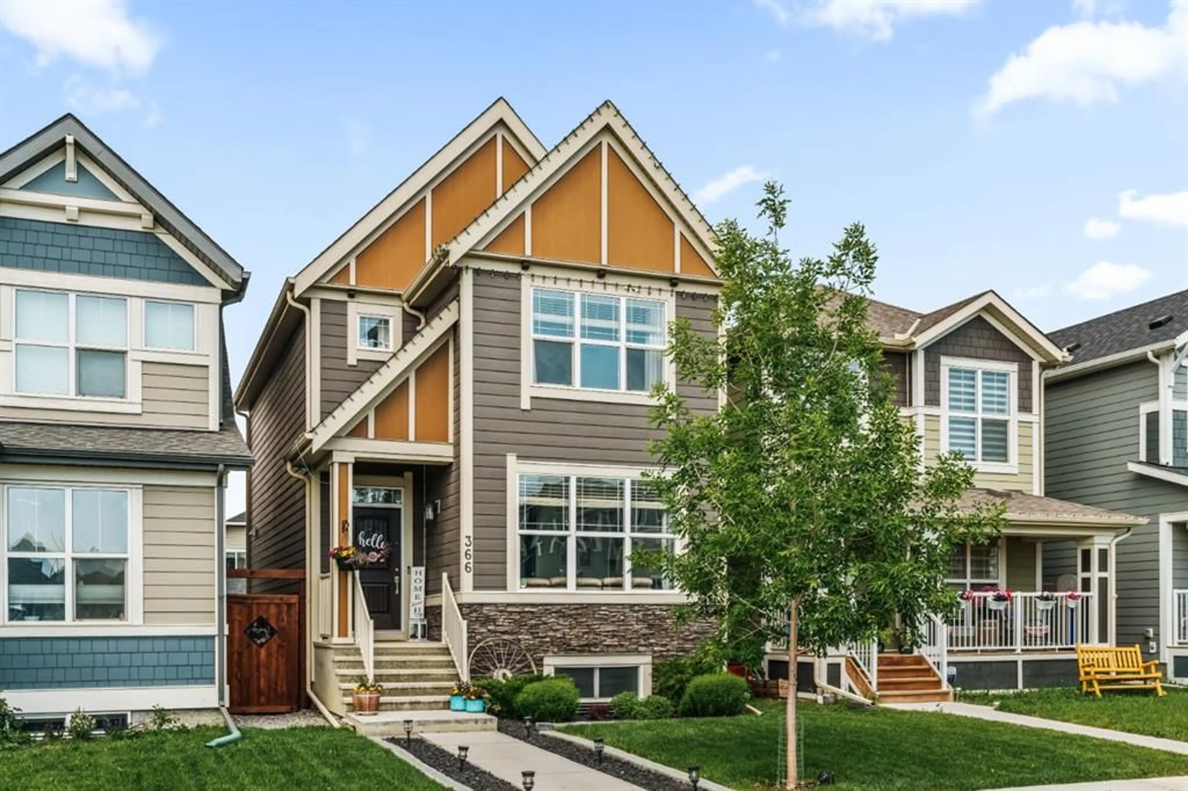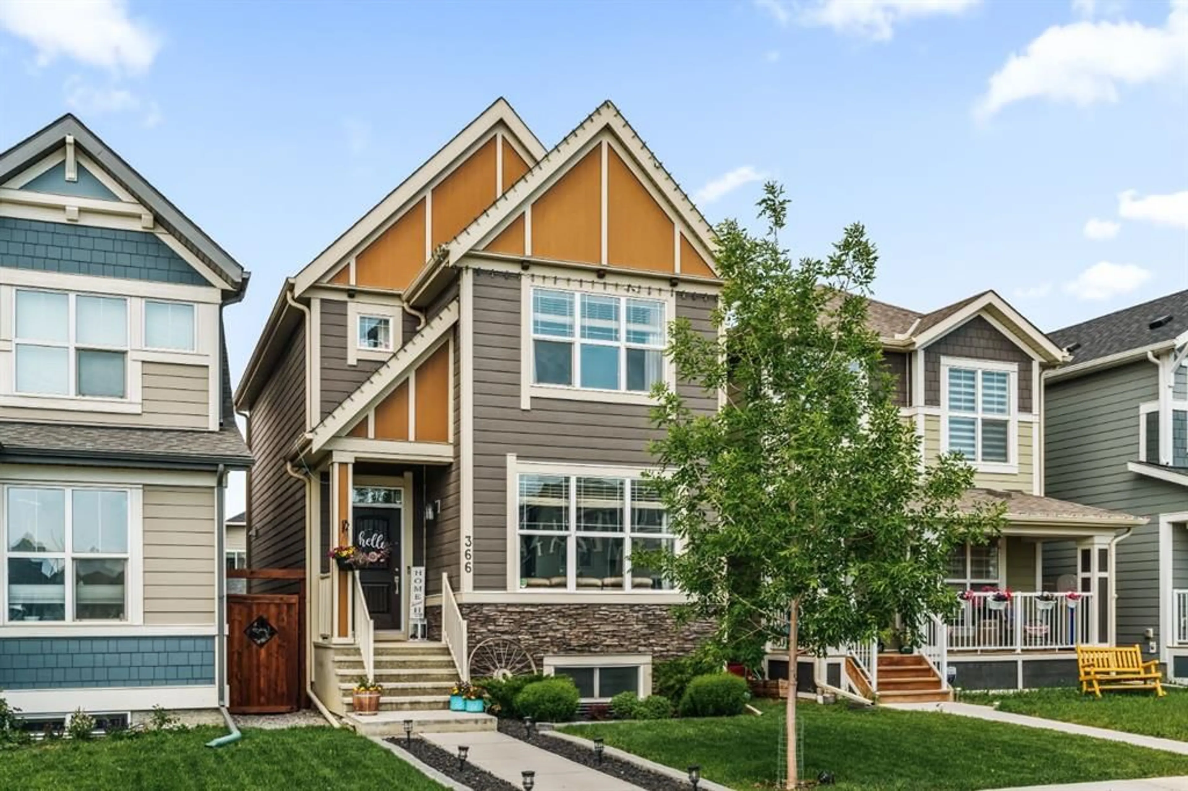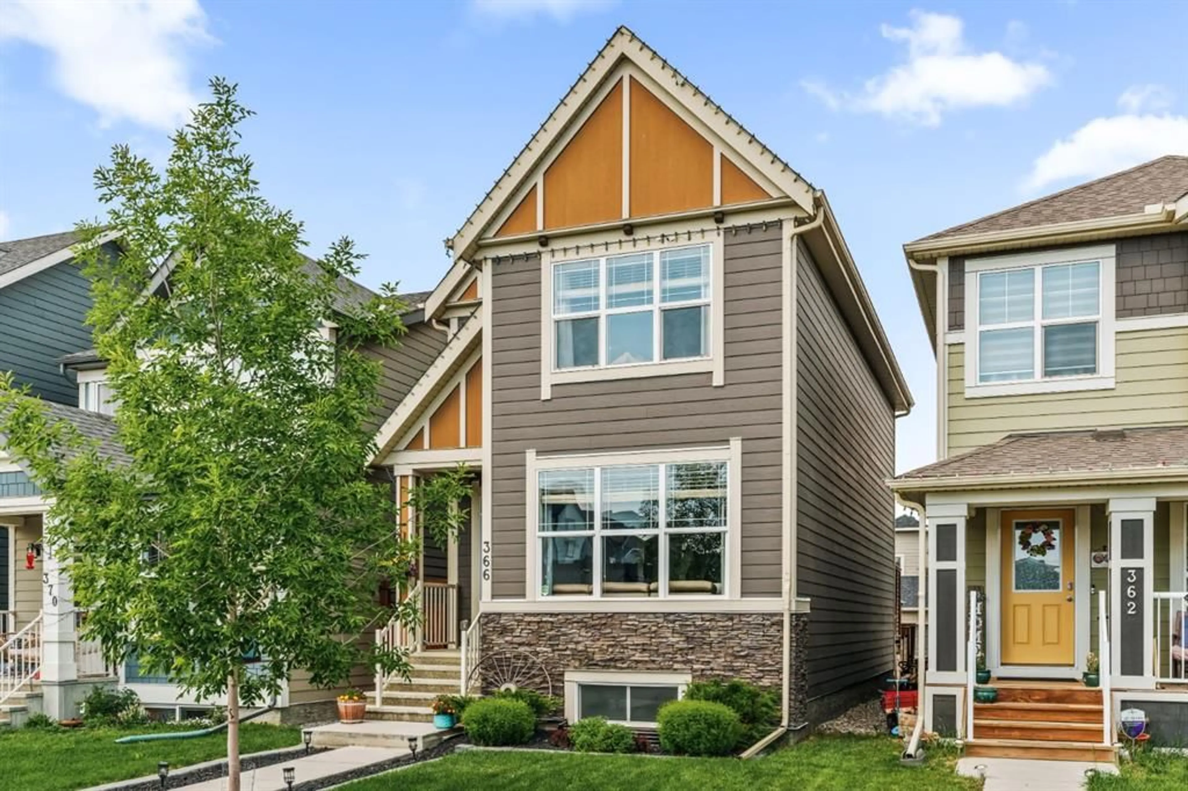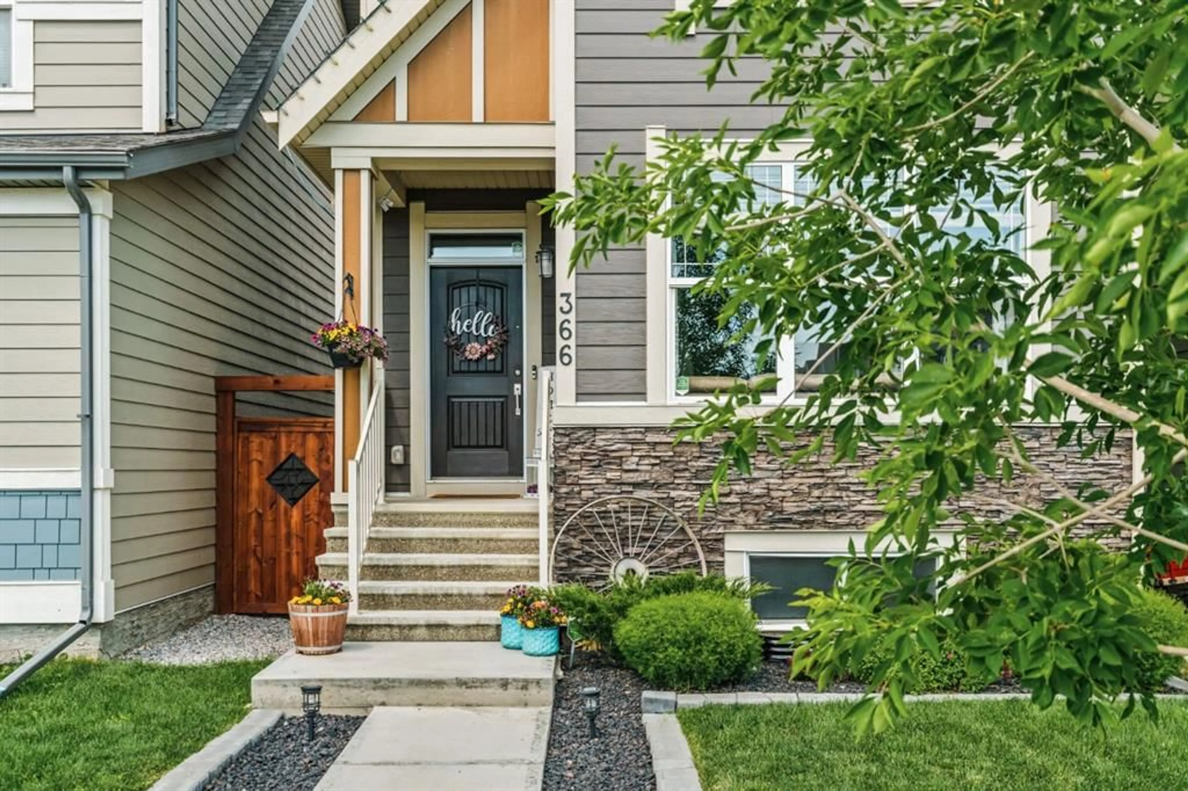366 Magnolia Sq, Calgary, Alberta T3M 2W4
Contact us about this property
Highlights
Estimated valueThis is the price Wahi expects this property to sell for.
The calculation is powered by our Instant Home Value Estimate, which uses current market and property price trends to estimate your home’s value with a 90% accuracy rate.Not available
Price/Sqft$410/sqft
Monthly cost
Open Calculator
Description
Welcome to this beautifully upgraded detached family home located in the award-winning lake community of Mahogany. Boasting over 2,300 square feet of thoughtfully designed living space, this 4-bedroom, 3.5-bathroom home combines modern elegance with everyday functionality. Step inside to a bright and open main floor featuring wide plank laminate flooring and an inviting front living room centred around a stunning custom mosaic tile electric fireplace. The spacious dining area flows seamlessly into the chef-inspired kitchen, complete with upgraded stainless steel appliances including a range hood and built-in microwave, full-height cabinetry, sleek subway tile backsplash, gleaming white quartz countertops and a generous pantry for all your storage needs. Tucked behind the kitchen is a convenient mudroom with custom built-ins and a stylish half bath. Just off the stairs a charming den offers flexible space ideal for a home office, reading nook, or children’s play area. Upstairs, you’ll find two generous bedrooms—one with a walk-in closet—a full 4-piece bathroom, as well as a convenient upper-level laundry room. The expansive primary suite is a true retreat, featuring a walk-in closet and a spa-inspired ensuite with dual sinks, quartz counters and a beautifully tiled stand-up shower. The professionally developed basement is perfectly laid out with a large fourth bedroom currently used as a home gym, a 3-piece bathroom. Head down the hallways to the spacious family room complete with a dry bar—ideal for entertaining or movie nights. Step outside to a fully fenced, private backyard oasis featuring low-maintenance landscaping, a two-tiered deck, and a pergola—ideal for summer gatherings and outdoor enjoyment. Ideally located across from a large park and offering full lake access to Mahogany Lake, this home is close to top-rated schools, playgrounds, shopping, restaurants, and the stunning wetlands. A truly exceptional opportunity in one of Calgary’s premier lake communities.
Property Details
Interior
Features
Main Floor
2pc Bathroom
5`2" x 5`3"Den
5`7" x 9`3"Dining Room
9`11" x 15`9"Kitchen
12`10" x 9`0"Exterior
Features
Parking
Garage spaces -
Garage type -
Total parking spaces 2
Property History
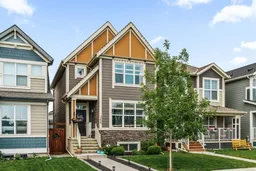 50
50
