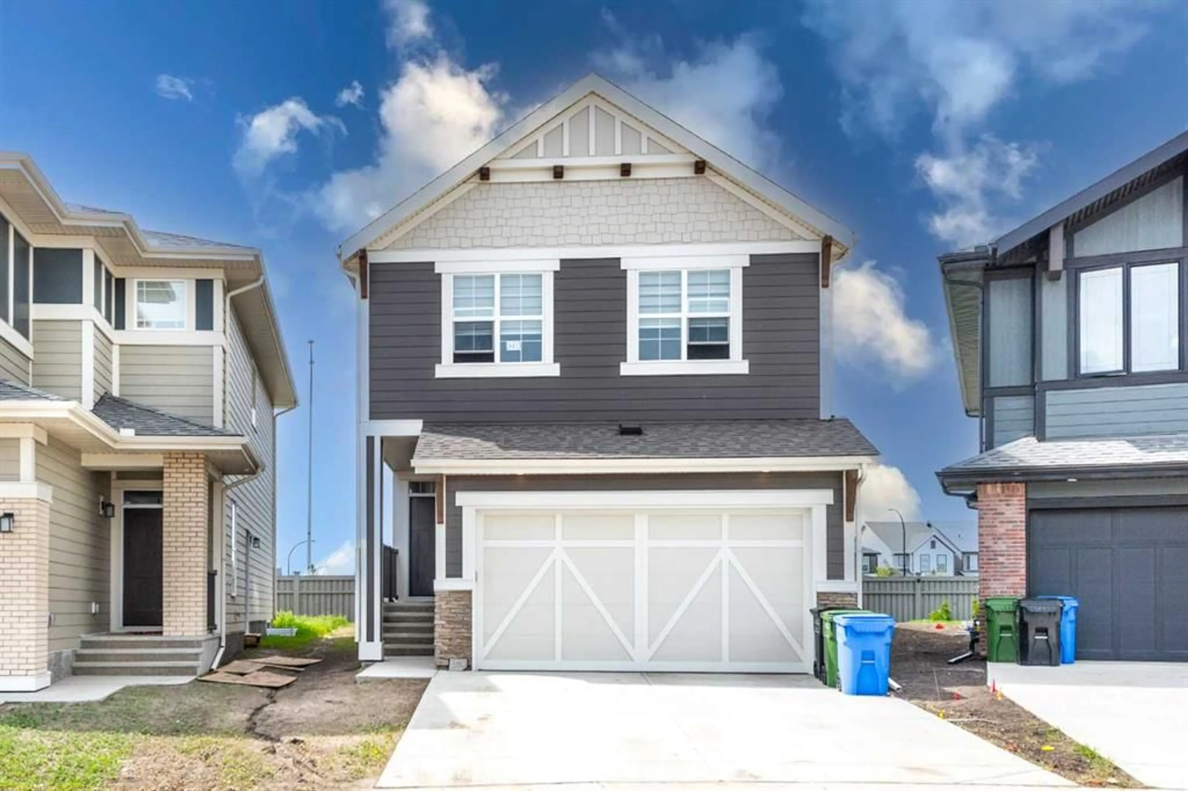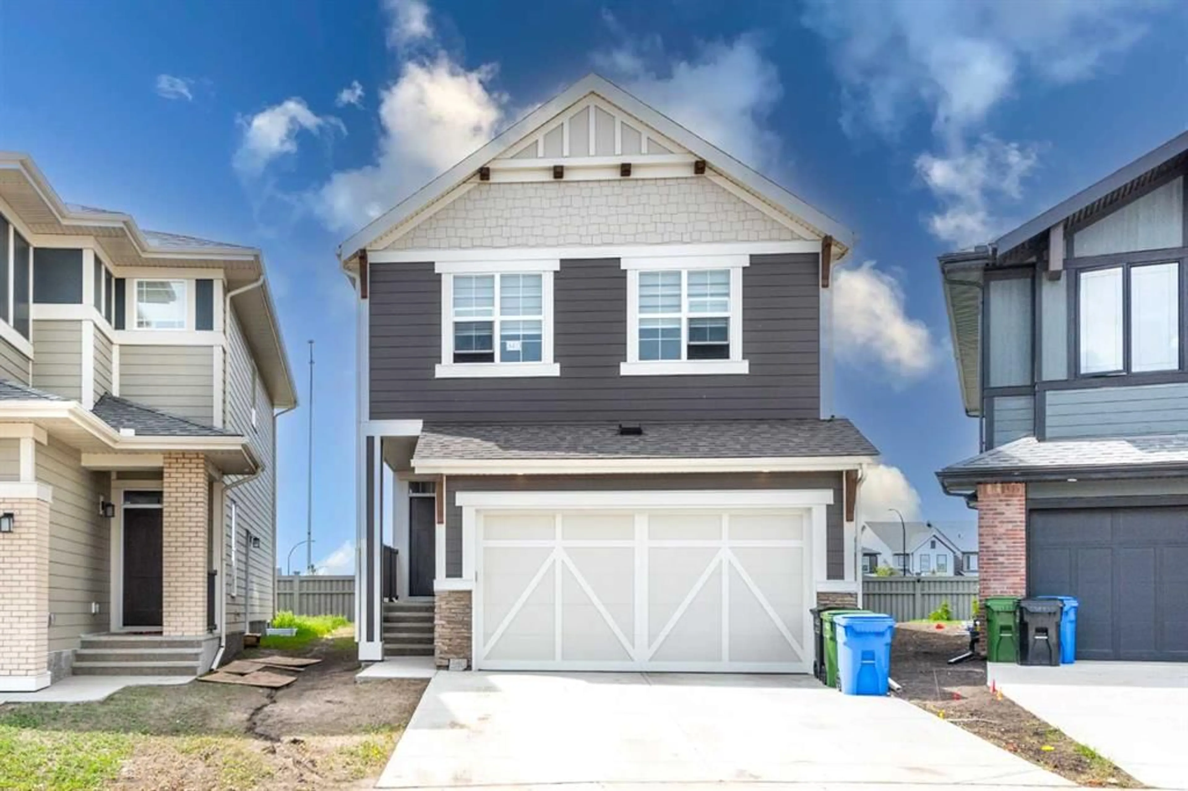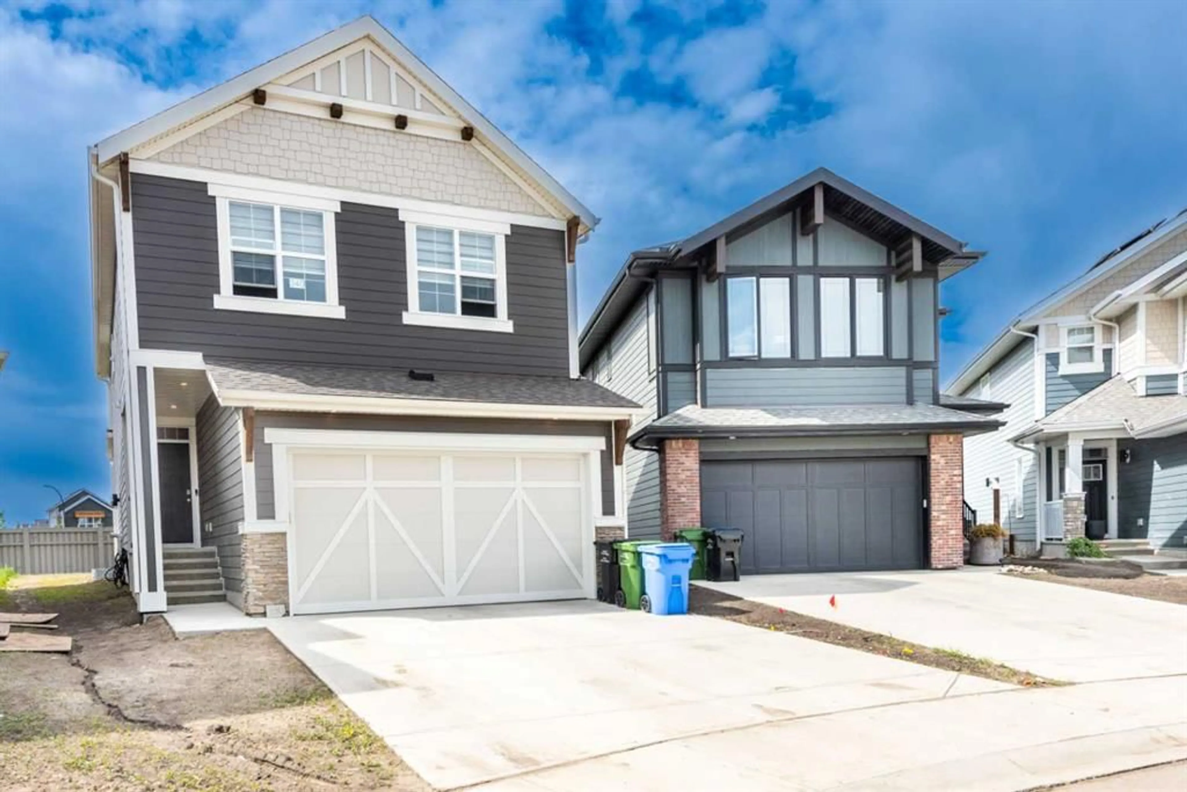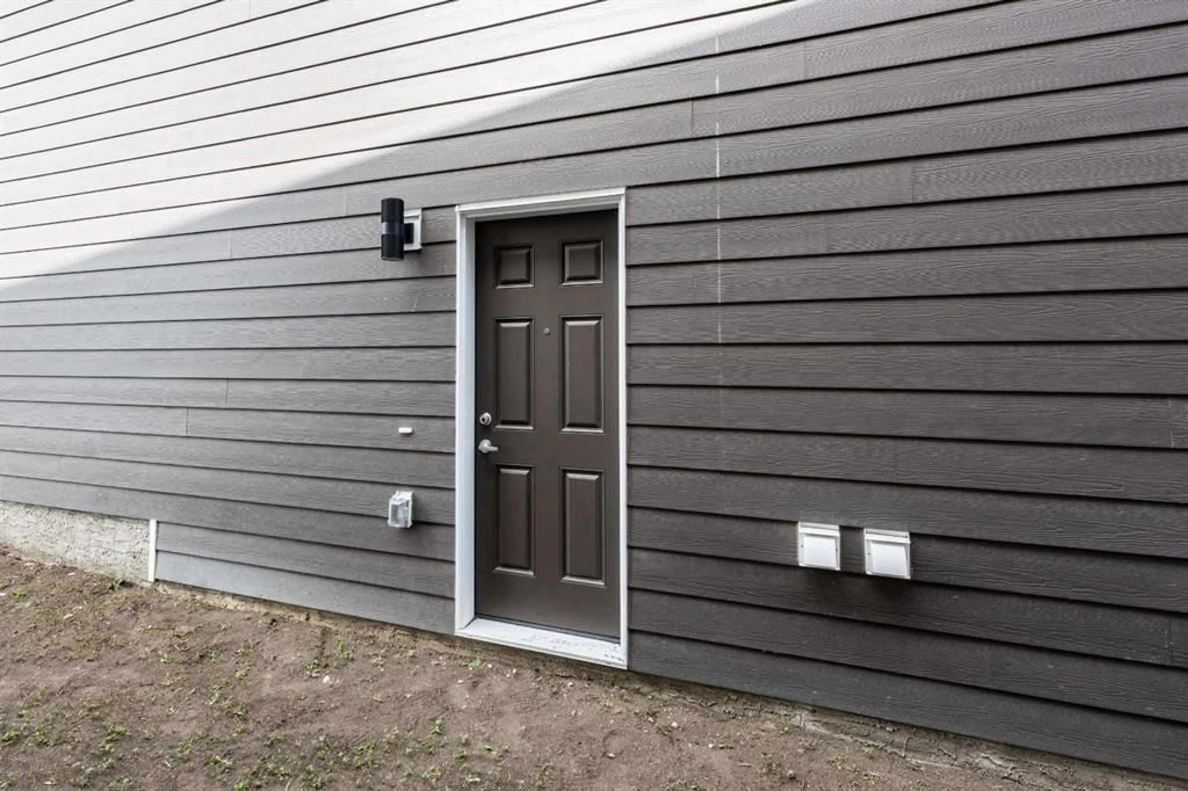340 Magnolia Cres, Calgary, Alberta T3M3T3
Contact us about this property
Highlights
Estimated valueThis is the price Wahi expects this property to sell for.
The calculation is powered by our Instant Home Value Estimate, which uses current market and property price trends to estimate your home’s value with a 90% accuracy rate.Not available
Price/Sqft$340/sqft
Monthly cost
Open Calculator
Description
Modern Elegance Meets Family Functionality A beautifully designed home that perfectly blends contemporary style with thoughtful, family-friendly features. At the heart of the home is a chef-inspired kitchen featuring ceiling-height wood cabinetry, white quartz countertops, a timeless subway tile backsplash, and an upgraded appliance package with a built-in oven, microwave, and sleek countertop stove — ideal for everyday meals or elegant entertaining. Sunlight floods the main living space through expansive south-facing windows, highlighting the cozy central gas fireplace. The open dining area connects seamlessly to the backyard, making indoor-outdoor living a breeze. A rare main floor bedroom with a full 3-piece bath offers flexibility for guests, multigenerational living, a nanny suite, or a private home office. Upstairs, a spacious entertainment room sets the stage for movie nights and family fun. The luxurious primary suite features a walk-in closet and spa-like 5-piece ensuite, while two additional bedrooms share a second 5-piece bathroom — ideal for growing families. The separate side entrance and 9-ft basement ceilings offer excellent potential for a future legal suite, rental unit, or extended family space (subject to city approval and permitting). This is more than just a home — it's a lifestyle. Discover the elegance, flexibility, and comfort this home has to offer. Book your private tour today!
Property Details
Interior
Features
Upper Floor
5pc Bathroom
7`11" x 7`7"5pc Ensuite bath
12`9" x 11`2"Bedroom
11`4" x 11`3"Bedroom
11`4" x 11`4"Exterior
Parking
Garage spaces 2
Garage type -
Other parking spaces 2
Total parking spaces 4
Property History
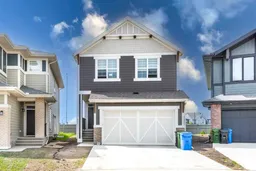 43
43
