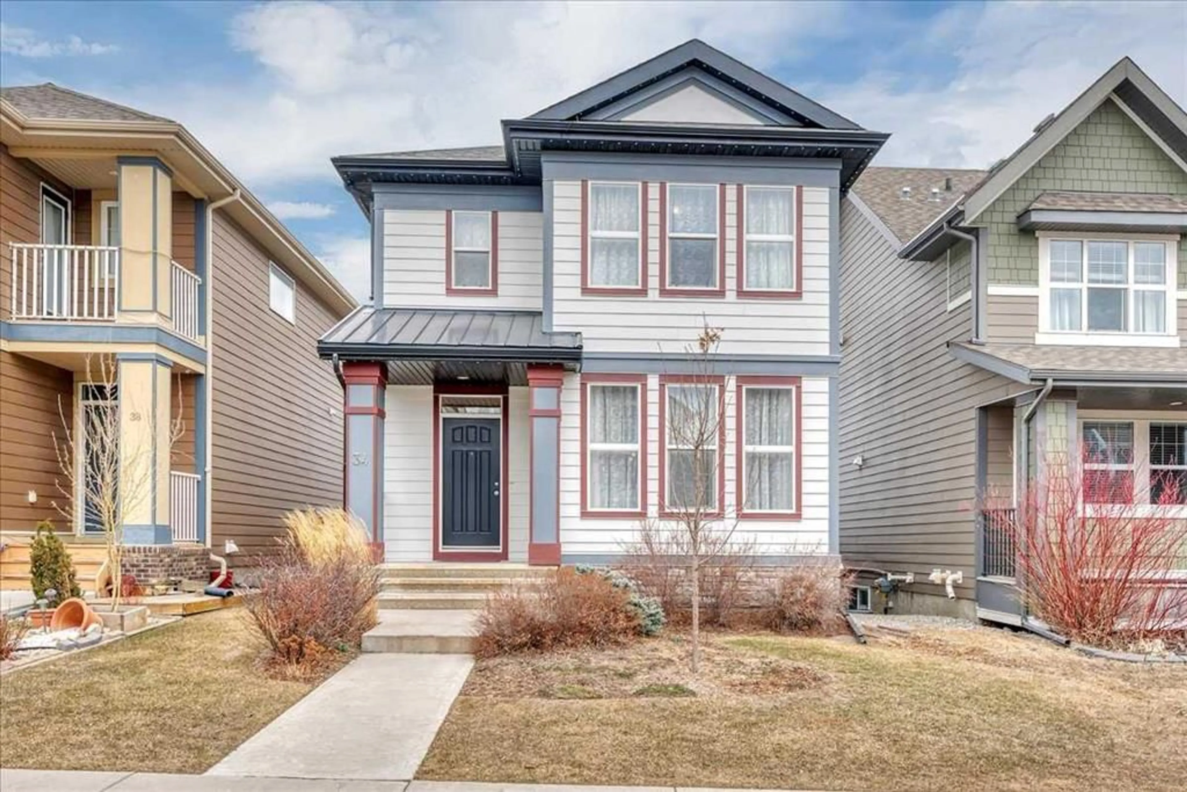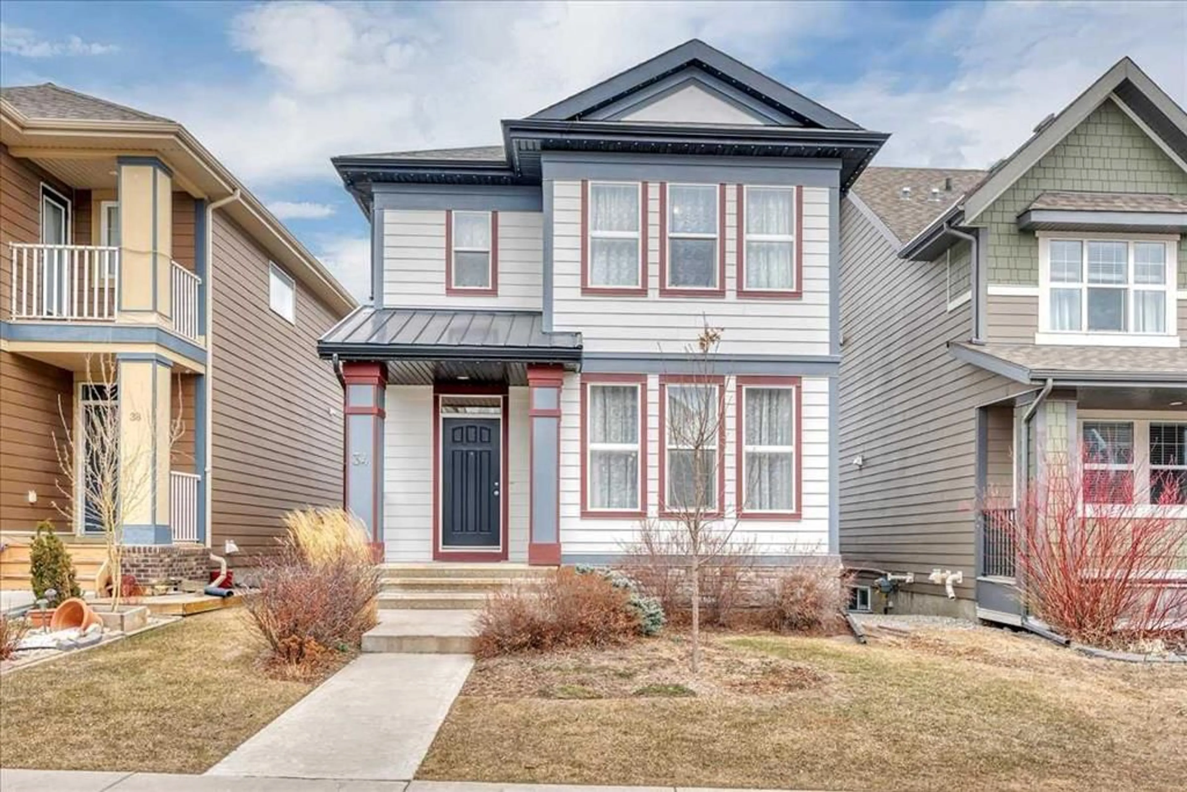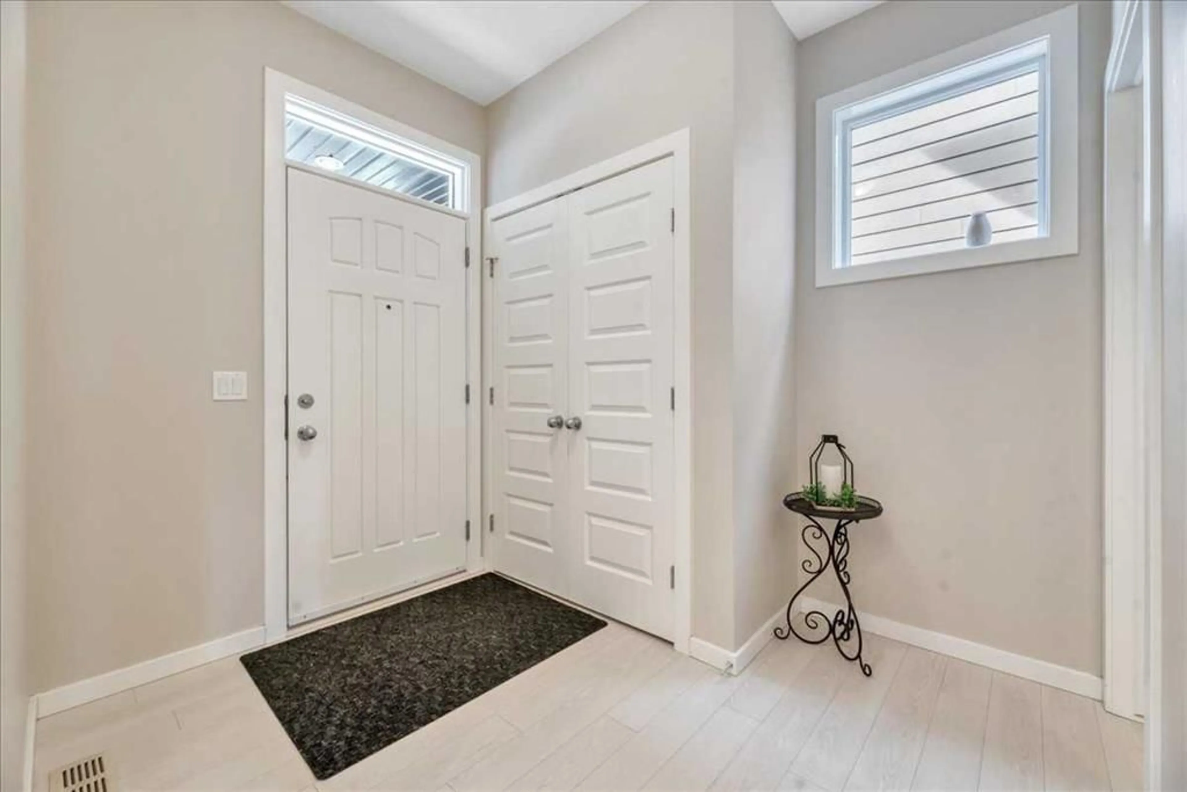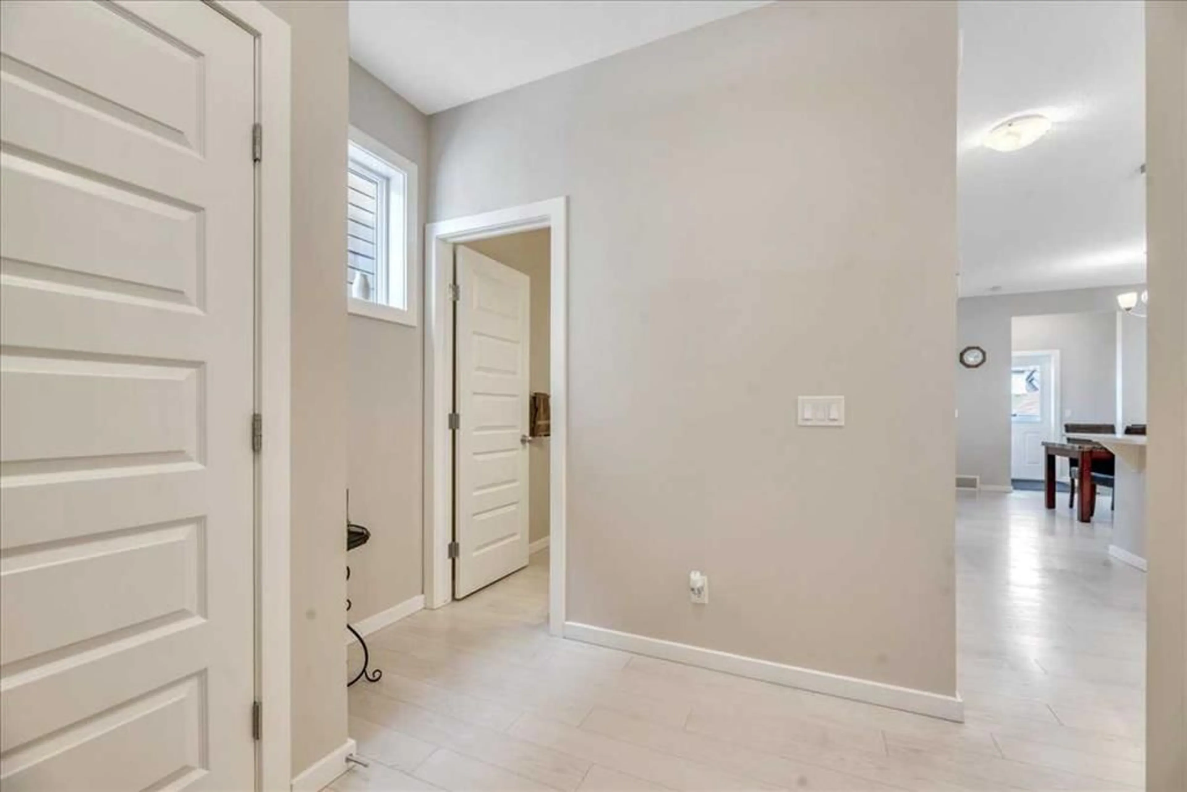34 Marquis Common, Calgary, Alberta T3M 1N8
Contact us about this property
Highlights
Estimated ValueThis is the price Wahi expects this property to sell for.
The calculation is powered by our Instant Home Value Estimate, which uses current market and property price trends to estimate your home’s value with a 90% accuracy rate.Not available
Price/Sqft$410/sqft
Est. Mortgage$3,006/mo
Maintenance fees$582/mo
Tax Amount (2024)$4,183/yr
Days On Market3 days
Description
Welcome to your dream home in the heart of Mahogany — Calgary’s crown jewel of lake communities! This beautifully upgraded stunner strikes the perfect balance between contemporary flair and everyday comfort, all wrapped up in over 1,700 sq. ft. of fabulously designed living space. From the moment you step inside, you’ll be swept away by the soaring ceilings, open-concept layout, and light-filled rooms that scream "wow factor!" The main floor is as functional as it is fabulous, featuring a front flex space tucked behind sleek double pocket doors — ideal for your home office, stylish playroom, elegant dining room, or whatever your heart desires. The central kitchen is a total showstopper: bright, modern, and made for entertaining, complete with a generous eat-up island and a brand new full set of LG appliances that’ll make any chef swoon. Just off the kitchen, the cozy dining nook flows effortlessly into your backyard escape — perfect for indoor-outdoor living. Head upstairs to find your private sanctuary, featuring a walk-in closet and a spa-like ensuite with a double vanity, relaxing soaker tub, and separate shower. Two more spacious bedrooms, a chic 4-piece bath, and super-convenient upstairs laundry round out the upper level. The fully finished basement delivers even more room to play, with a large rec/media room, a fourth bedroom, and a stylish 3-piece bath — perfect for guests, teens, or movie nights. Step outside and prepare to be wowed by a beautifully landscaped backyard oasis with a stone patio and curated perennial garden — an entertainer’s paradise or your own peaceful retreat. Plus, you get all the extras: double garage, air conditioning, and permanent soffit lighting that adds a touch of magic year-round. Nestled on a quiet street just minutes from parks, schools, and Mahogany’s iconic lake and wetlands, this location is truly unbeatable. Dive into 4-season fun with boating, fishing, swimming, skating, and endless bike paths. Every detail has been thoughtfully curated for comfort, peace of mind, and a little bit of everyday luxury. This is more than a home — it’s a lifestyle. Don’t miss your chance to own a slice of Mahogany magic!
Property Details
Interior
Features
Main Floor
2pc Bathroom
5`2" x 4`8"Dining Room
13`0" x 11`4"Kitchen
13`5" x 13`1"Living Room
11`11" x 14`7"Exterior
Features
Parking
Garage spaces 2
Garage type -
Other parking spaces 0
Total parking spaces 2
Property History
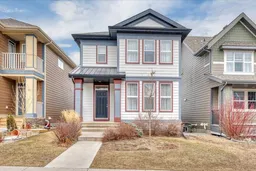 38
38
