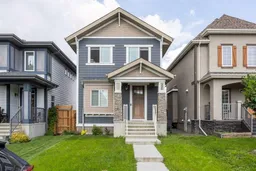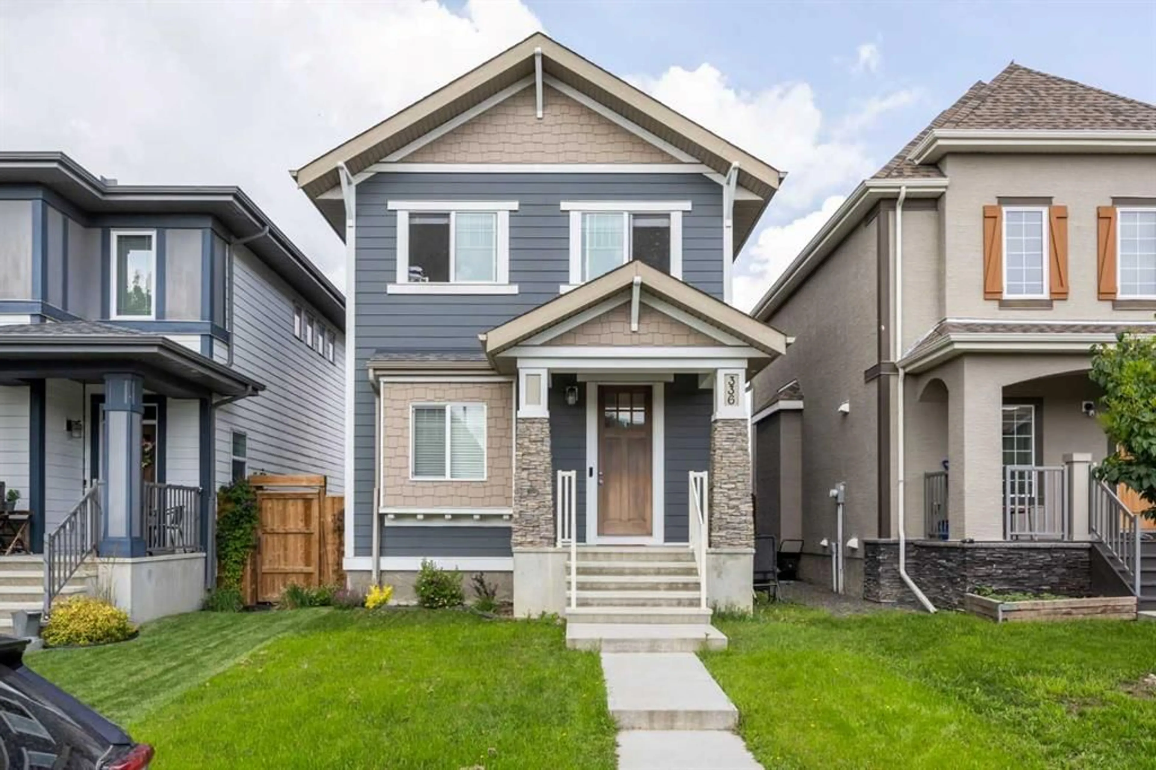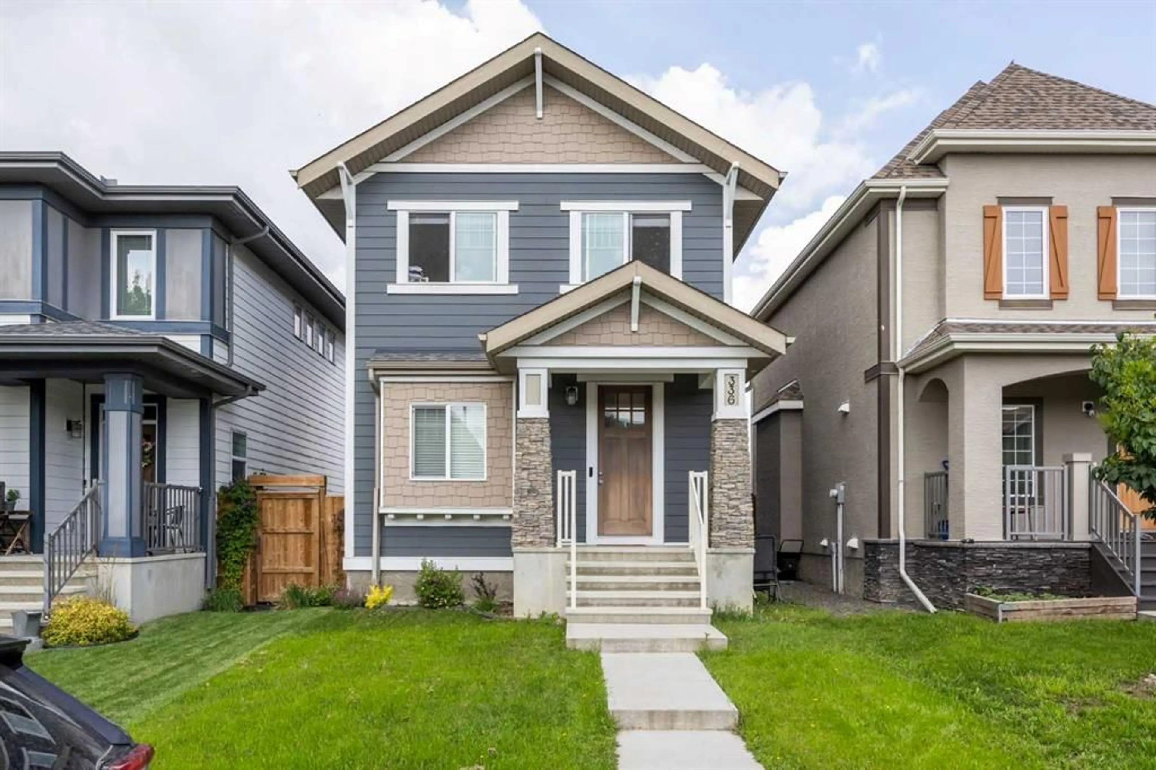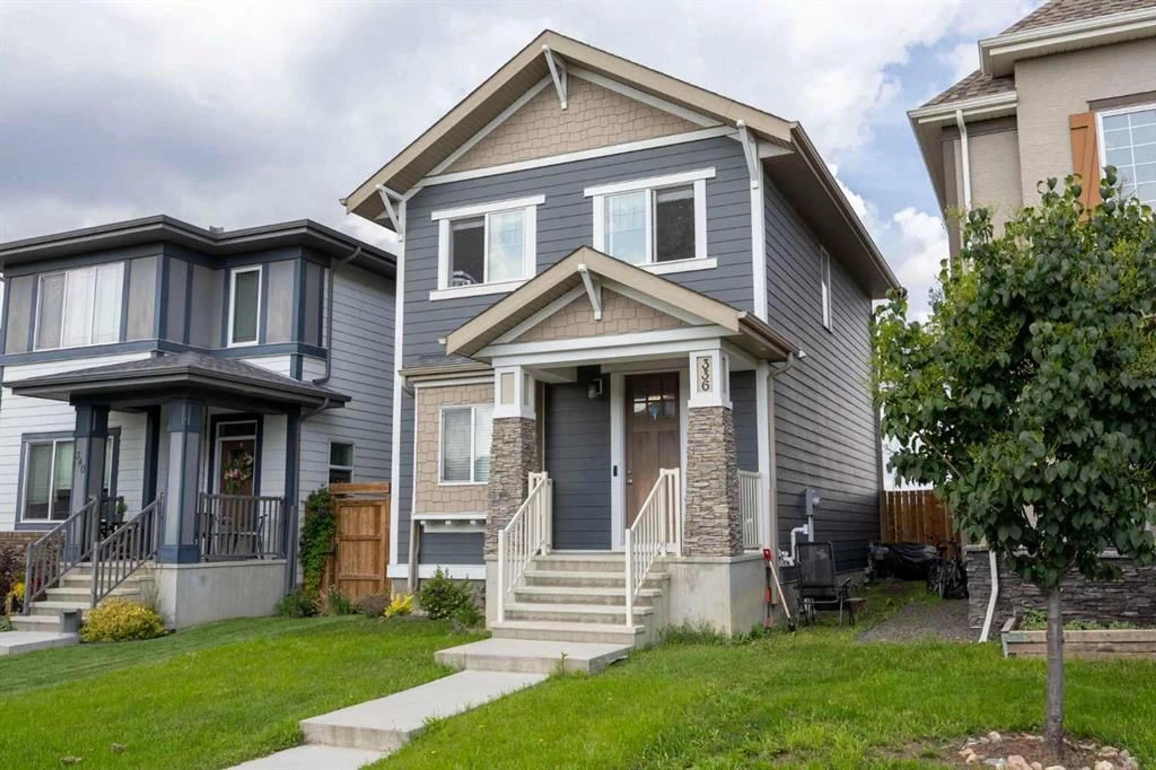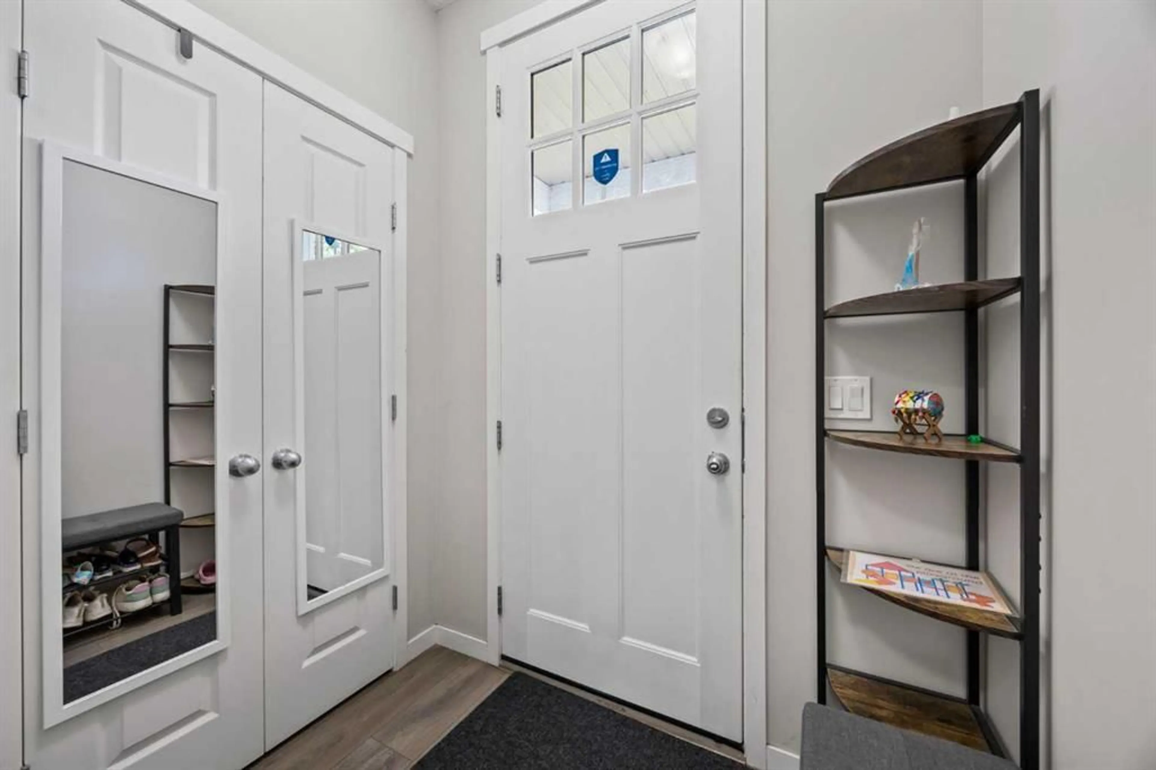336 Marquis Hts, Calgary, Alberta T3M 2A7
Contact us about this property
Highlights
Estimated valueThis is the price Wahi expects this property to sell for.
The calculation is powered by our Instant Home Value Estimate, which uses current market and property price trends to estimate your home’s value with a 90% accuracy rate.Not available
Price/Sqft$458/sqft
Monthly cost
Open Calculator
Description
Discover incredible value in the heart of Mahogany with this charming detached home, perfectly positioned in one of Calgary’s most sought-after lake communities. Offering 3 bedrooms and 2.5 bathrooms, this thoughtfully designed home combines comfort, function, and lifestyle. The main floor welcomes you with a bright, open layout featuring a spacious living area, a modern kitchen with sleek cabinetry, and a cozy dining nook—perfect for both entertaining and everyday living. Upstairs, you'll find three generous bedrooms, including a spacious primary retreat complete with a large walk-in closet and plenty of natural light. The backyard is fully fenced and features a beautiful space for summer BBQs, relaxing evenings, and letting kids or pets play freely. A concrete parking pad and paved back alley at the rear provide off-street parking and potential for a future garage. This Hopewell-built home also boasts quartz countertops and stainless steel appliances, maintained to the highest city standards thanks to the current licensed daycare operation, ensuring exceptional cleanliness and care throughout. Located within walking distance to both the public and Catholic schools and just steps to Mahogany’s pathways, lake access, and vibrant amenities, including Mahogany Plaza with Shoppers Drug Mart, Tim Hortons, Subway, Sobeys, and more. The YMCA and South Health Campus Hospital are a short drive away, with easy access to Stoney Trail and Deerfoot Trail, making commuting and recreation seamless. This is your chance to enjoy year-round lake living at an unbeatable price in a community that truly has it all.
Property Details
Interior
Features
Main Floor
2pc Bathroom
41`1" x 4`11"Dining Room
12`6" x 10`11"Kitchen
13`8" x 13`11"Living Room
12`0" x 13`0"Exterior
Features
Parking
Garage spaces -
Garage type -
Total parking spaces 2
Property History
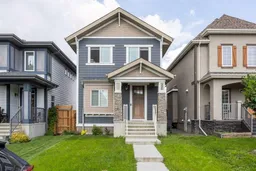 36
36