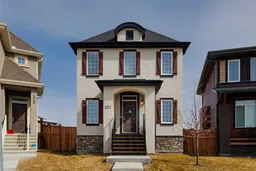*OPEN HOUSE: MARCH 30th from 12pm-2pm** Step into this exceptional, move-in ready detached home, ideally located in the desirable lake community of Mahogany SE. Just blocks from all the green space, walking/biking paths and Mahogany Lake and the Mahogany Community Clubhouse, this pie lot backs onto no other homes. Situated on a quiet cul-de-sac lot, this home offers the perfect blend of luxury and convenience.
Boasting nearly 1,700 sq ft of beautifully developed living space, this home features 3 spacious bedrooms plus main floor office/den, 2.5 bathrooms, and an open-concept, bright main floor living space . The chef-inspired kitchen comes complete with a premium stainless steel appliance package, upgraded cabinetry, while the expansive living and dining areas are perfect for both family time and a large island for entertaining. The office/flex room off the large entry is ideal for working from home or a kids play area. The huge entry allows for plenty of storage and large closet space, plus a convenient back entry mudroom/ closet area as well.
The primary suite is a true retreat, accommodating a king-sized bed and offering a fully upgraded ensuite with his and her vanity and a walk in closet. The convenience of an upstairs laundry room with storage/shelving, is an added bonus. The second and third spacious bedrooms with ample closet space finished off the 2nd level of this lovely home.
Step outside to the private east-facing backyard with a large deck, ideal for entertaining, with no neighbors behind and room to add a dog run and an oversized double garage. The undeveloped basement features roughed-in plumbing and potential for full development for another bedroom/ bath and rec area. Property upgrades include: AC unit, luxury vinyl flooring on the main level, ultra-soft carpet upstairs and so much more, making this home truly stand out. Enjoy year-round lake access, plus proximity to Mahogany Village, the YMCA, South Health Campus, and major routes like Deerfoot and Stoney Trail.
Don’t miss your chance to own in Calgary’s premier lake community. Welcome home!
Inclusions: Central Air Conditioner,Dishwasher,Electric Stove,Microwave Hood Fan,Refrigerator,Window Coverings
 32
32

