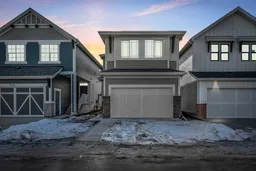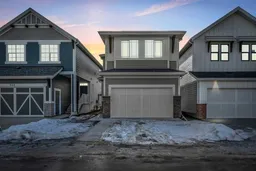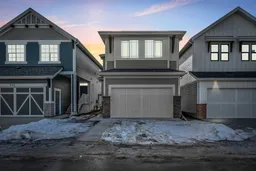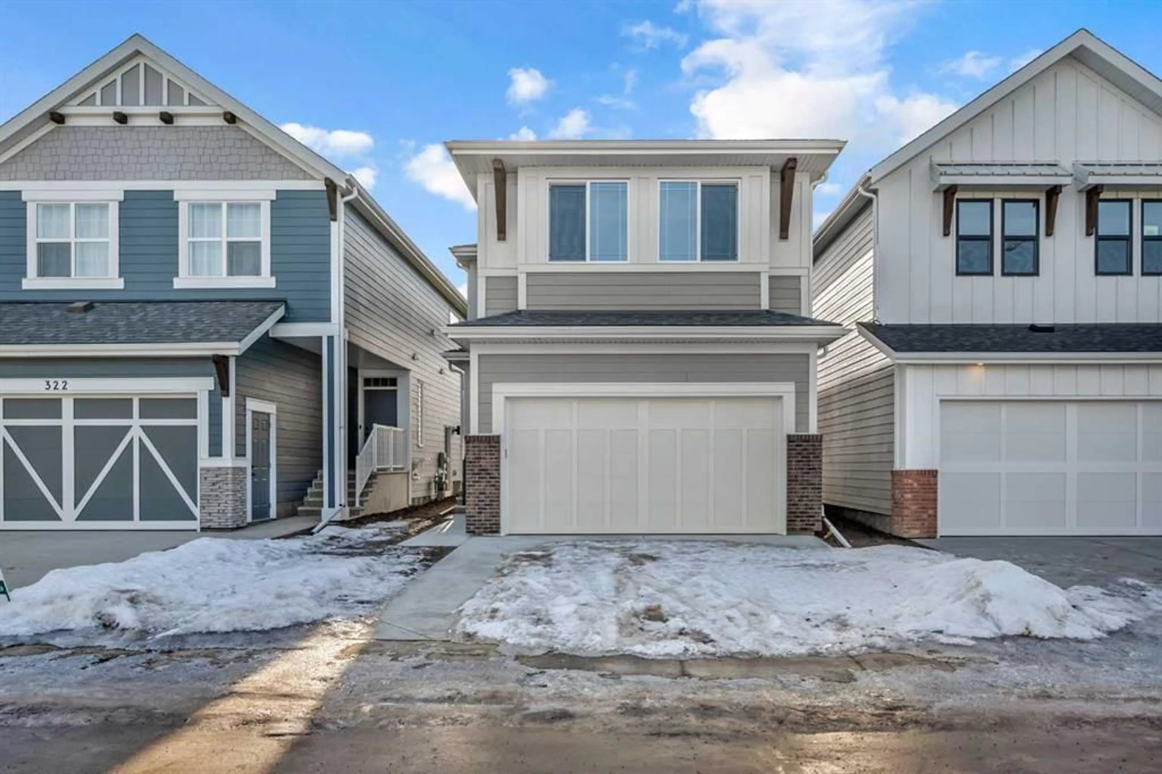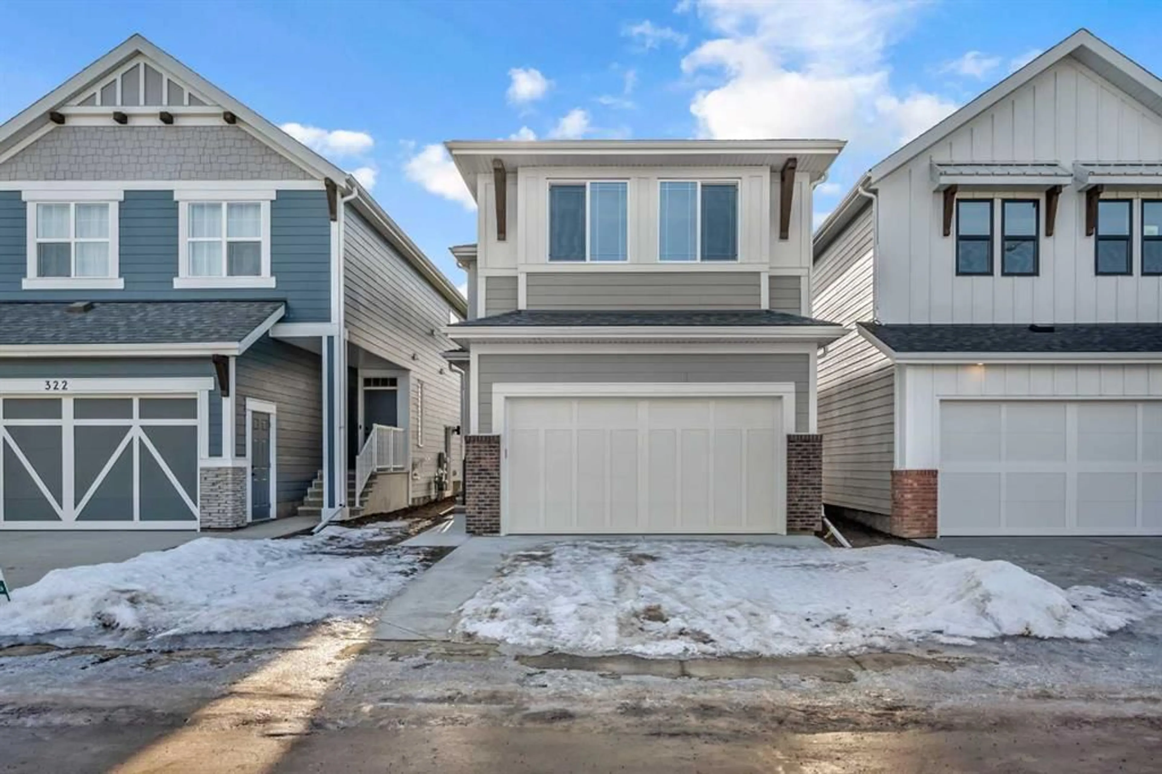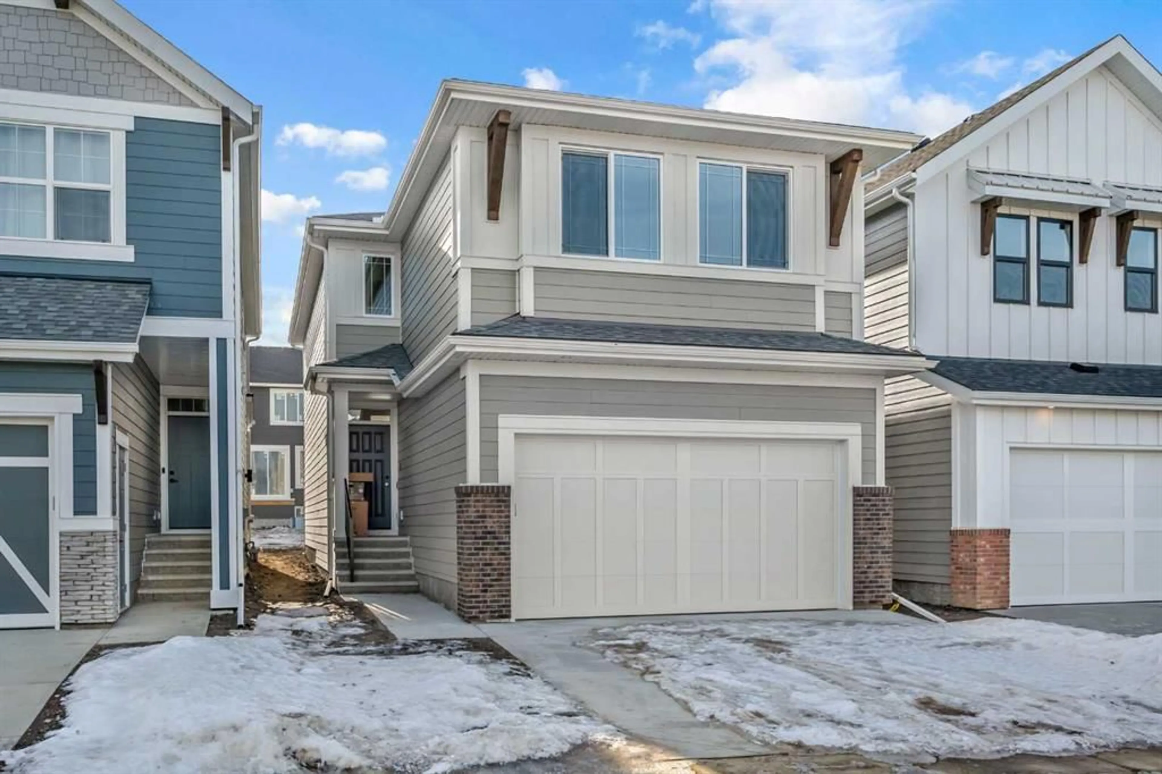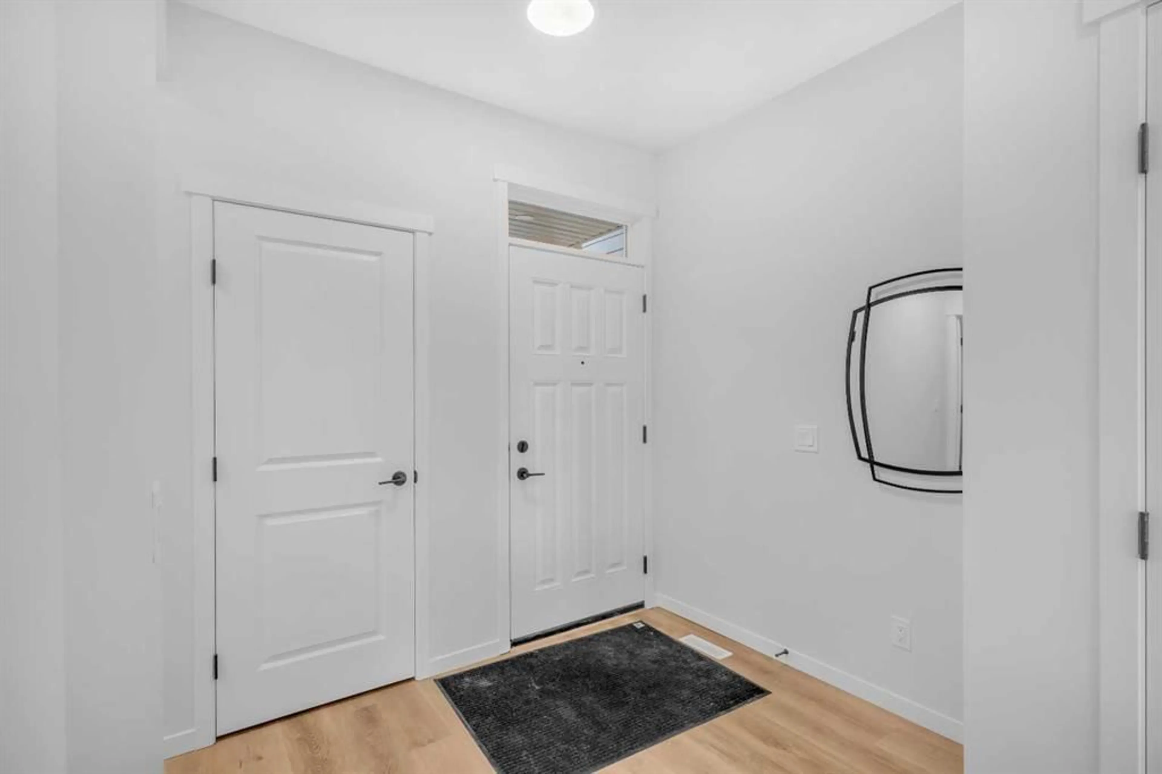326 Magnolia Way, Calgary, Alberta T3M 3S6
Contact us about this property
Highlights
Estimated ValueThis is the price Wahi expects this property to sell for.
The calculation is powered by our Instant Home Value Estimate, which uses current market and property price trends to estimate your home’s value with a 90% accuracy rate.Not available
Price/Sqft$341/sqft
Est. Mortgage$3,306/mo
Maintenance fees$570/mo
Tax Amount (2024)$1,277/yr
Days On Market14 hours
Description
Welcome to the beautiful Mahogany community, where nature meets luxury. This brand-new, fully upgraded home is a masterpiece of design and craftsmanship, offering 2,253 sq.ft. of modern living space. As you step inside, you'll be greeted by high ceilings and an open-concept layout that creates a sense of spaciousness throughout. The main floor features a large foyer, a main floor office, a half bath, a huge mudroom, and a walk-through pantry with built-ins. The kitchen is a chef's dream, boasting stainless steel appliances, a custom range hood, pull-out cabinets with waste/recycling racks, and a massive island. The expansive dining and living areas are bathed in natural light, thanks to enlarged windows that offer views of the surrounding beauty. Upstairs, the primary suite is a true retreat, complete with a 5-piece ensuite and a walk-in closet. Two additional bedrooms, a large laundry room, a beautiful 4-piece bath, and a spacious bonus room perfect for movie nights or a play area complete the second level. The unfinished basement with a separate side entrance awaits your creative touch. The sellers have been meticulous in every detail, ensuring that this home stands out in both design and quality. From the upgraded finishes to the thoughtful layout, every corner reflects a commitment to excellence. Don't miss the opportunity to make this exceptional home yours. View the 3D tour and contact us today to schedule a private showing. Homes like this don't last long!
Upcoming Open House
Property Details
Interior
Features
Main Floor
2pc Bathroom
7`9" x 2`10"Dining Room
9`7" x 12`6"Kitchen
13`5" x 15`9"Living Room
13`7" x 12`6"Exterior
Parking
Garage spaces 2
Garage type -
Other parking spaces 2
Total parking spaces 4
Property History
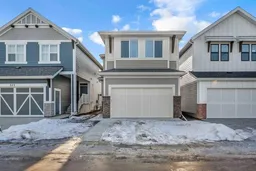 44
44