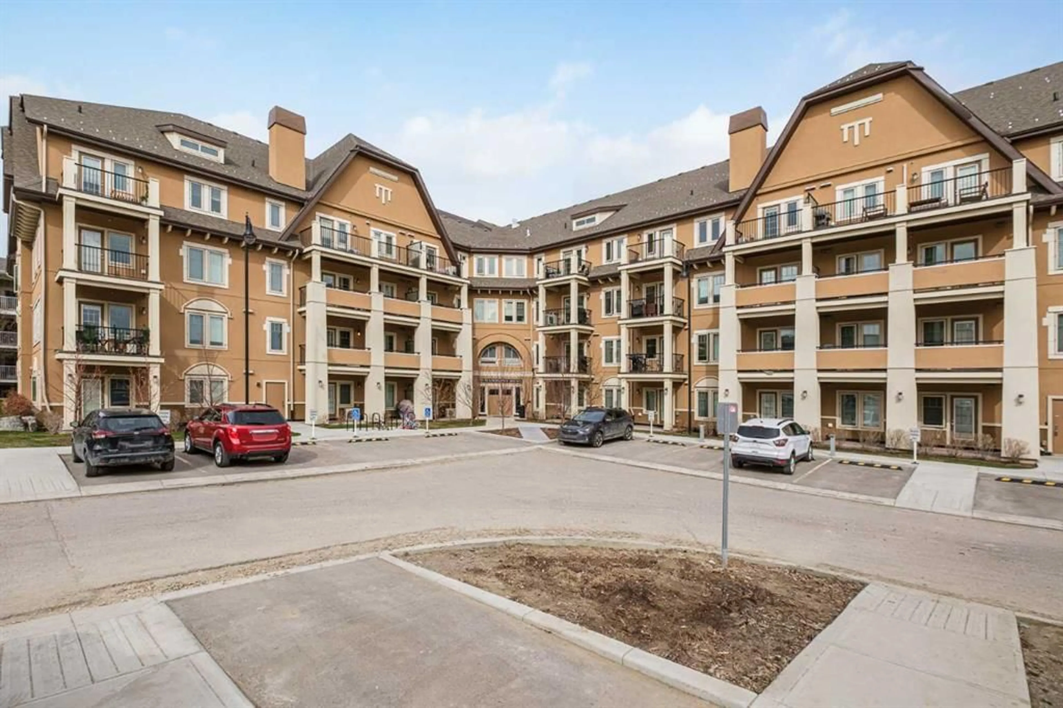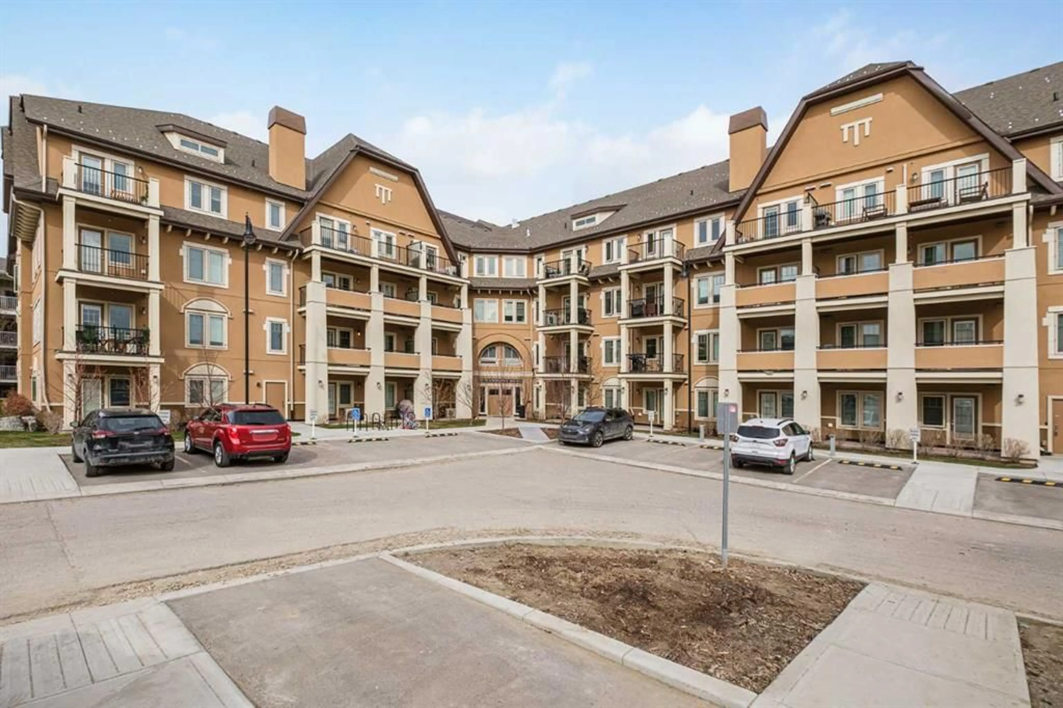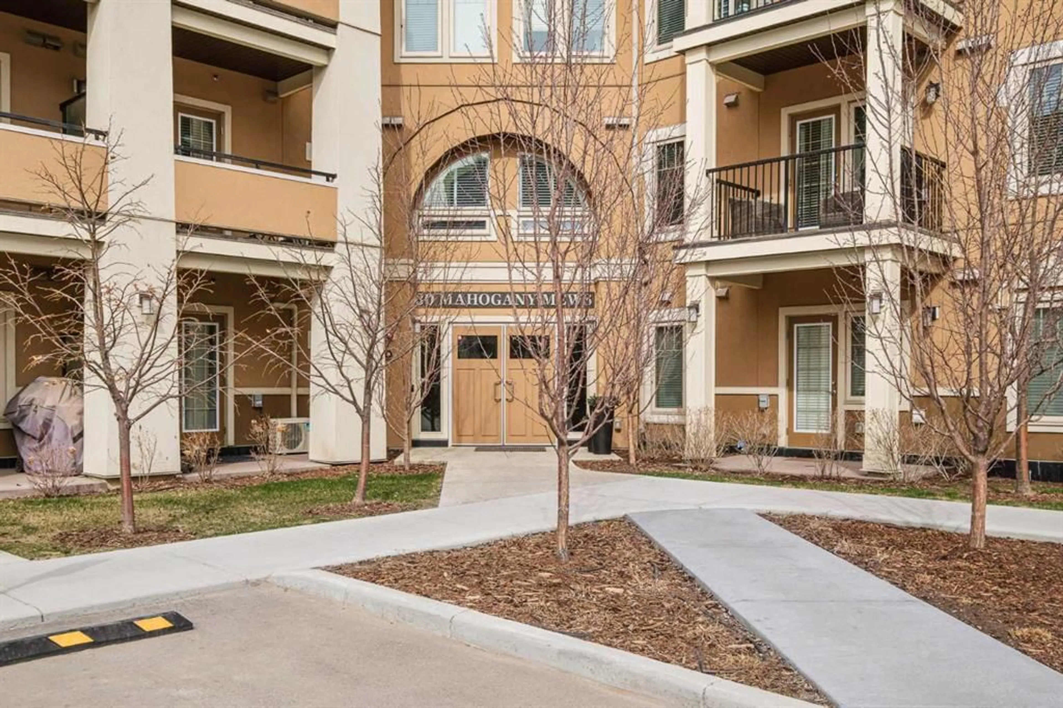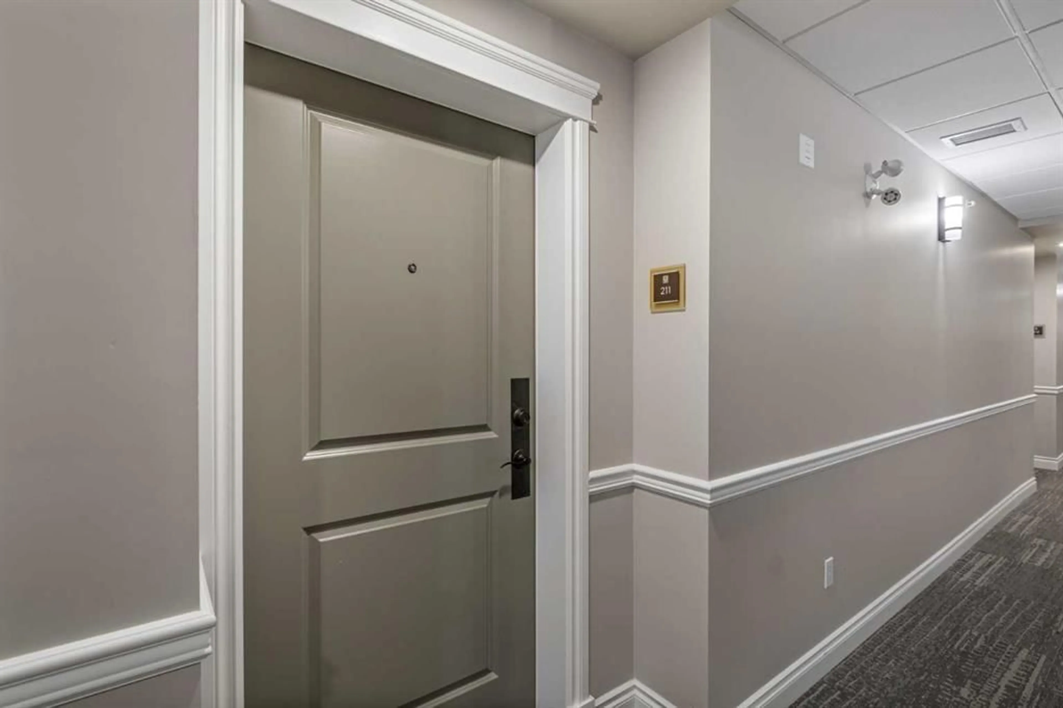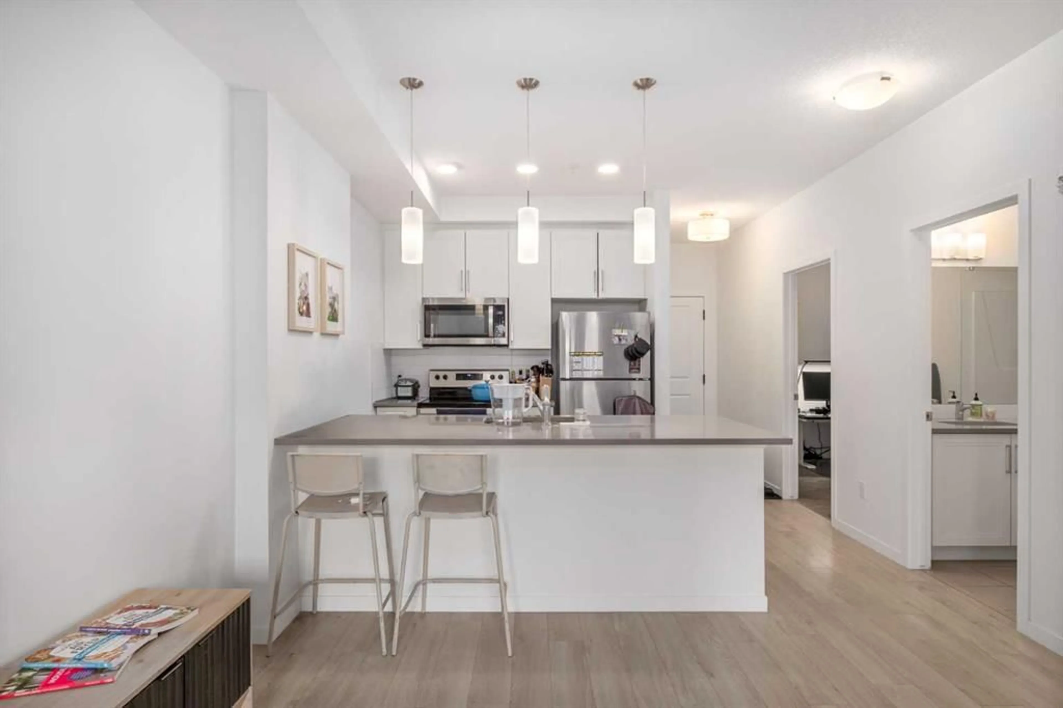30 Mahogany Mews #211, Calgary, Alberta T3M 3H4
Contact us about this property
Highlights
Estimated valueThis is the price Wahi expects this property to sell for.
The calculation is powered by our Instant Home Value Estimate, which uses current market and property price trends to estimate your home’s value with a 90% accuracy rate.Not available
Price/Sqft$488/sqft
Monthly cost
Open Calculator
Description
Experience lakeside living in this charming 2-bedroom, 1-bathroom condo nestled in the vibrant community of Mahogany. The thoughtfully designed open-concept layout features sleek stainless steel appliances, and elegant quartz countertops, offering a bright and functional kitchen that flows effortlessly into the inviting living space. Enjoy your morning coffee or unwind with friends on your spacious, private balcony—ideal for both relaxation and entertaining. Residents can take advantage of two convenient guest suites and a fully equipped fitness center, perfect for staying active year-round. Located in the heart of Mahogany, you’ll be just moments from Westman Village, scenic Mahogany Lake, and a full range of amenities. With easy access to both Stoney and Deerfoot Trail, commuting is stress-free. This move-in-ready condo also includes a titled parking stall right outside your entrance for added ease. Discover the dynamic lake lifestyle and make this inviting condo your next home.
Property Details
Interior
Features
Main Floor
4pc Bathroom
8`8" x 4`11"Bedroom
8`1" x 10`2"Dining Room
8`4" x 3`3"Kitchen
8`4" x 8`3"Exterior
Features
Parking
Garage spaces -
Garage type -
Total parking spaces 1
Condo Details
Amenities
Bicycle Storage, Elevator(s), Fitness Center, Parking, Recreation Room, Snow Removal
Inclusions
Property History
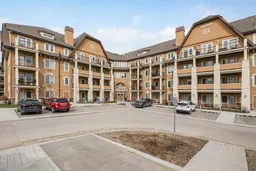 29
29
