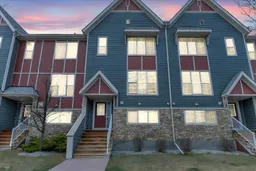Filled with natural light, this trendy townhome is situated in the unique and stunning lake community of Mahogany! Nestled in the heart of this vibrant neighbourhood, this 3 bedroom, 2.5 bathroom home offers an unparalleled lifestyle. The community is renowned for its serene freshwater lakes, miles of walking and biking trails, parks, delightful playgrounds and pristine beaches. The MODERN KITCHEN IS BOTH STYLISH AND FUNCTIONAL with lots of cabinetry and granite countertops. It's the perfect space for culinary adventures, with a generous eating area and a convenient garden door leading to your private balcony, an inviting spot for your morning coffee or evening relaxation. The king sized primary bedroom is a true retreat, featuring its own ensuite bathroom and a spacious walk in closet, providing both comfort and convenience. Upstairs laundry adds ease to your daily routine. The finished lower level, with its impressive extra large window, offers flexibility as a home office, den, or additional living space. An ATTACHED DOUBLE GARAGE provides secure parking and additional storage. As summer approaches, imagine moving into this magnificent home and embracing all that Mahogany has to offer, from beach days to evening strolls along the lakeside. This townhouse is MORE THAN JUST A HOME; IT'S A LIFESTYLE! Make it yours and enjoy lake living at its finest!
Inclusions: Central Air Conditioner,Dishwasher,Dryer,Electric Stove,Garage Control(s),Microwave,Refrigerator,Washer,Window Coverings
 38
38


