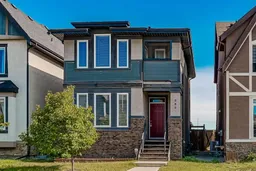This classically designed home presents an inviting open floor plan, featuring elegant hardwood flooring throughout the main level. The welcoming living room, positioned at the front of the home, is bathed in natural light from abundant windows at both the front and rear. The heart of the home is a superb kitchen, equipped with ample cabinetry, a generously sized island, and pristine quartz countertops, complemented by a comfortable eating area. The private backyard offers a delightful deck and a convenient double detached garage. Upstairs, three well-proportioned bedrooms await, including a primary suite complete with a walk-in closet and a refined 3-piece ensuite featuring tasteful tile flooring. It also has a private balcony to enjoy. A well-appointed 4-piece bath serves the additional bedrooms. The undeveloped basement provides a blank canvas for future customization, with laundry facilities already in place. The home comes with Central Air to keep you cool in the summer months. Situated within a highly desirable lake community, residents will enjoy access to extensive shopping, diverse restaurants, excellent schools, and effortless connectivity to Stoney Trail.
Inclusions: Central Air Conditioner,Dishwasher,Electric Stove,Microwave Hood Fan,Refrigerator,Washer/Dryer,Window Coverings
 39
39


