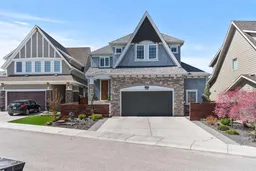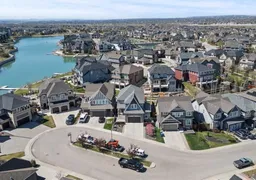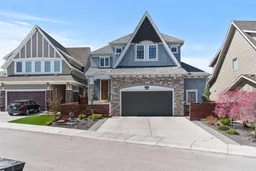6 BEDROOMS | 3 1/2 BATHROOMS | 2-STOREY | 3,924 SQFT OF LIVING SPACE | OVERSIZED DOUBLE ATTACHED GARAGE | WALKOUT BASEMENT | SEMI-PRIVATE LAKE ACCESS | Welcome to this stunning 2-storey home in the desirable Mahogany Lake community, offering 3,924 sqft of total living space with large windows throughout and 5 spacious bedrooms and 3 1/2 bathrooms. The main floor features a grand foyer that leads to a large open concept living area opening onto a spacious back deck overlooking the well manicured backyard. The living room features a gas fireplace with stone mantle, built-in cabinetry and large windows allowing an abundance of natural light into the space, creating a perfect space for relaxation or entertaining. The chef's kitchen includes a large island with breakfast bar, quartz countertops, and a walk-through pantry, while the adjacent dining area provides a great space for family meals. The walk-through pantry leading to the mudroom with storage provides convenience when bringing groceries in from the garage. As you make your way upstairs, you are greeted with a cozy family room and glass enclosed office. The generous master suite features a 5-piece ensuite with a soaker tub, large walk-in shower, and dual vanity. Two additional large bedrooms, one with a walk-in closet, share a well-appointed 4-piece bathroom. The upper level also includes a spacious laundry room with a sink and plenty of storage for added convenience.The fully finished walkout basement offers a large recreation room wired for a projector, a wet bar, and an exercise room, making it perfect for family activities. A 3-piece bathroom and two additional bedrooms complete this level. The expansive double attached oversized garage has the potential for a triple setup with ample 11'4" x 21'3" side storage area and 14'5" height providing the ability to add stackers for the ultimate car enthusiasts. This home also includes a brand new furnace, central air conditioning, oversized hot water tank, CAT 5, sump pump, is roughed in for vacuflo and is wired for a sound system. Outside, you'll enjoy a beautifully landscaped backyard with turf and concrete patio, perfect for maintenance free outdoor living. The home offers shared access and is just a short walk to the lake’s dock. Located in a quiet cul-de-sac, close to parks, schools, and shopping, this home is a rare find. Don't miss out—schedule your showing today!
Inclusions: Bar Fridge,Central Air Conditioner,Dishwasher,Dryer,Garage Control(s),Gas Stove,Microwave,Range Hood,Washer,Window Coverings
 50Listing by pillar 9®
50Listing by pillar 9® 50
50 Listing by pillar 9®
Listing by pillar 9®
 Listing by pillar 9®
Listing by pillar 9®


