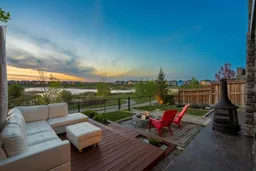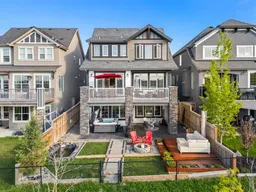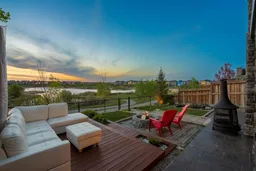This stunning 5-bedroom, 3.5-bathroom walkout home is perfectly positioned backing onto the serene wetlands, offering private access to scenic pathways, a peaceful pond, and panoramic natural views.
Step inside to a thoughtfully designed main floor featuring a dedicated home office, a spacious living room with a cozy gas fireplace, and a chef-inspired kitchen with generous cabinetry, a central island, and a peninsula ideal for hosting. Just off the kitchen, step onto the elevated deck and take in the uninterrupted beauty of the surrounding landscape — perfect for your morning coffee or sunset unwind.
Upstairs, you’ll find four well-appointed bedrooms, two full bathrooms, and a bright, versatile bonus room — great for movie nights, a playroom, or a second lounge space. The luxurious primary suite offers a spa-like ensuite and sweeping views of the wetlands, creating your own private retreat.
The fully developed walkout basement is designed for entertaining and extended family living, with a spacious rec room, electric fireplace, wet bar, fifth bedroom, and a full 3-piece bath. Outside, the beautifully landscaped backyard connects directly to the tranquil pathways and pond, immersing you in the natural beauty that defines Mahogany.
With access to the community lake, sandy beaches, parks, playgrounds, and year-round amenities, this home offers more than just a place to live — it offers an unmatched lifestyle.
Inclusions: Bar Fridge,Dishwasher,Dryer,Electric Stove,Microwave,Range Hood,Refrigerator,Tankless Water Heater,Washer
 38
38




