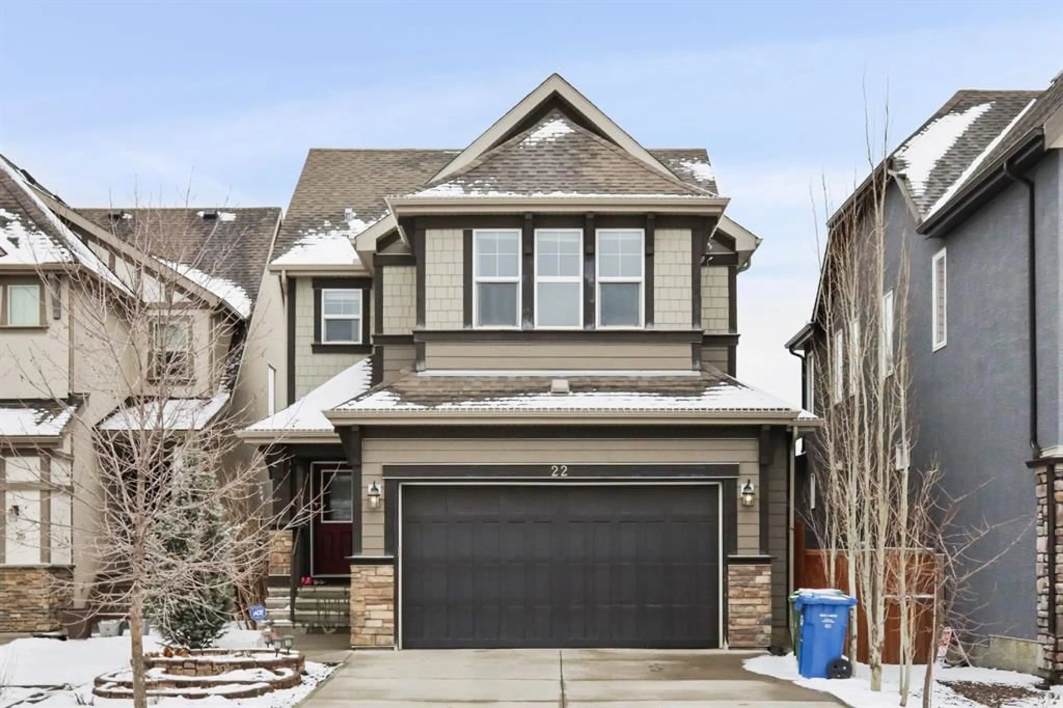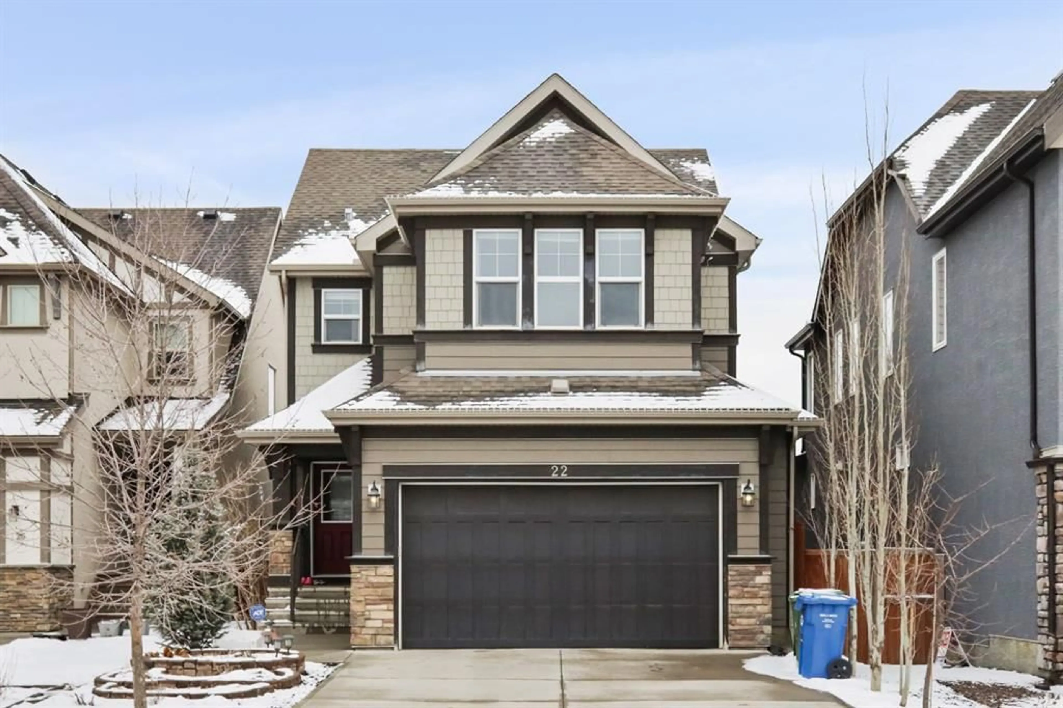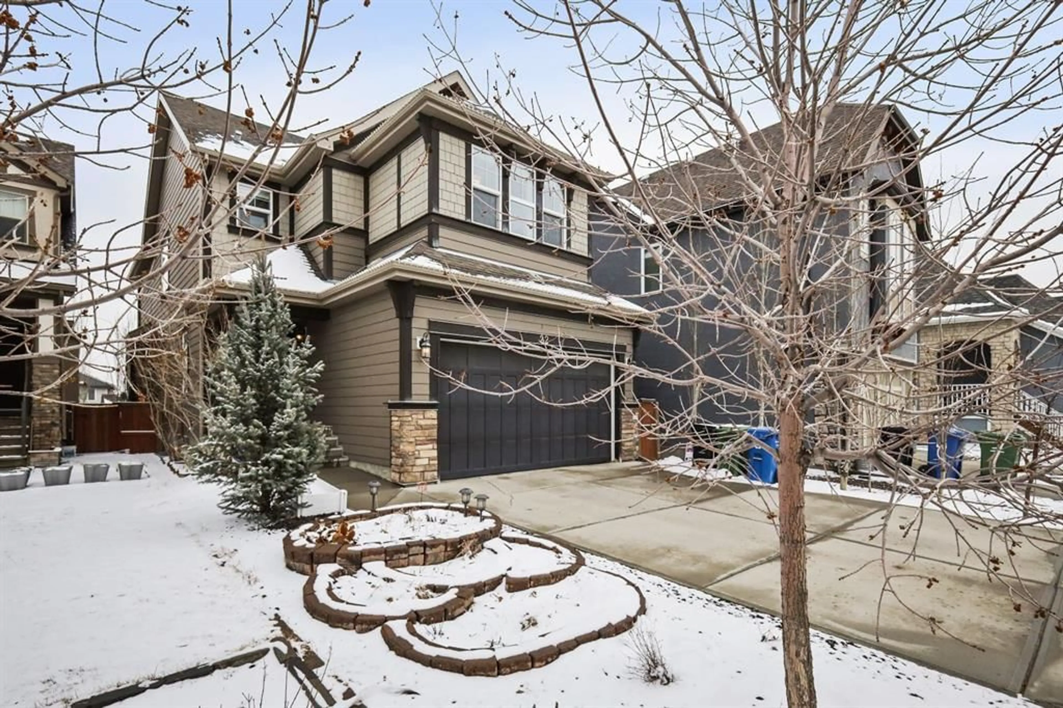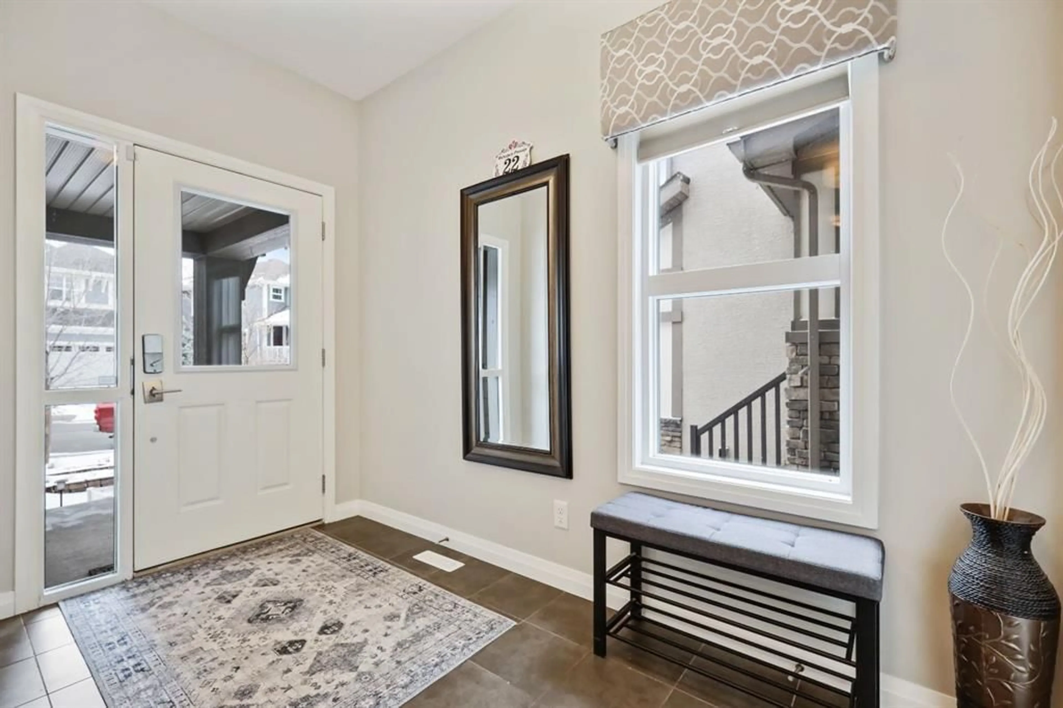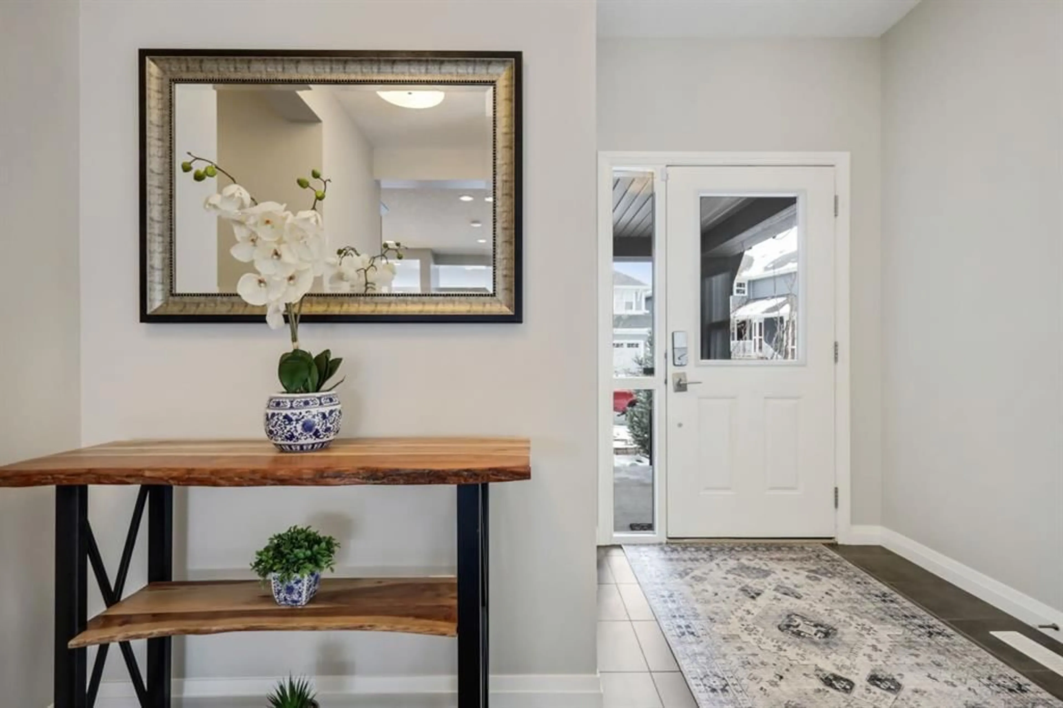22 Mahogany Pass, Calgary, Alberta T3M 2K5
Contact us about this property
Highlights
Estimated ValueThis is the price Wahi expects this property to sell for.
The calculation is powered by our Instant Home Value Estimate, which uses current market and property price trends to estimate your home’s value with a 90% accuracy rate.Not available
Price/Sqft$422/sqft
Est. Mortgage$4,617/mo
Maintenance fees$582/mo
Tax Amount (2024)$6,158/yr
Days On Market6 days
Description
Welcome to this exceptional walk-out home in the highly sought-after lake community of Mahogany! Thoughtfully designed and fully developed, this home offers an incredible blend of luxury, functionality, and versatility. Step inside to discover a gourmet kitchen that will impress any chef. Featuring double islands, a double wall oven, a gas cooktop, and ample cabinet and counter space, this kitchen is both beautiful and highly functional. The open-concept dining and living area is designed for effortless entertaining, centered around a cozy gas fireplace and large windows that flood the space with natural light. Step out onto the spacious deck, where you can take in the views of the beautifully landscaped yard. Upstairs, you'll find a huge primary suite that serves as a private retreat, complete with a spa-like 5-piece ensuite featuring his and hers vanities and closets,. A centrally located bonus room offers additional living space. Two generously sized bedrooms, a full bathroom, and a convenient upstairs laundry room complete this well-appointed level. The fully finished basement adds incredible flexibility to this home. On one side, you'll find a self-contained illegal suite, while the other side features a spacious recreational area. Additionally, the non-suited side includes a rough-in for another bathroom. The backyard offers low-maintenance landscaping, providing plenty of space to enjoy outdoor living. The additional single detached garage ensures secure parking and extra storage. Located in Calgary’s premier lake community, this home offers exclusive access to Mahogany Lake, parks, walking trails, and an abundance of nearby shopping, dining, and schools. Don’t miss out—schedule your showing today!
Property Details
Interior
Features
Upper Floor
Laundry
8`3" x 5`8"5pc Bathroom
8`11" x 4`11"Bonus Room
15`2" x 13`5"Bedroom - Primary
17`10" x 11`6"Exterior
Features
Parking
Garage spaces 3
Garage type -
Other parking spaces 2
Total parking spaces 5
Property History
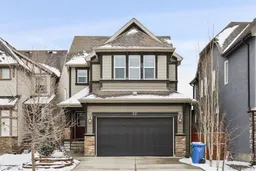 45
45
