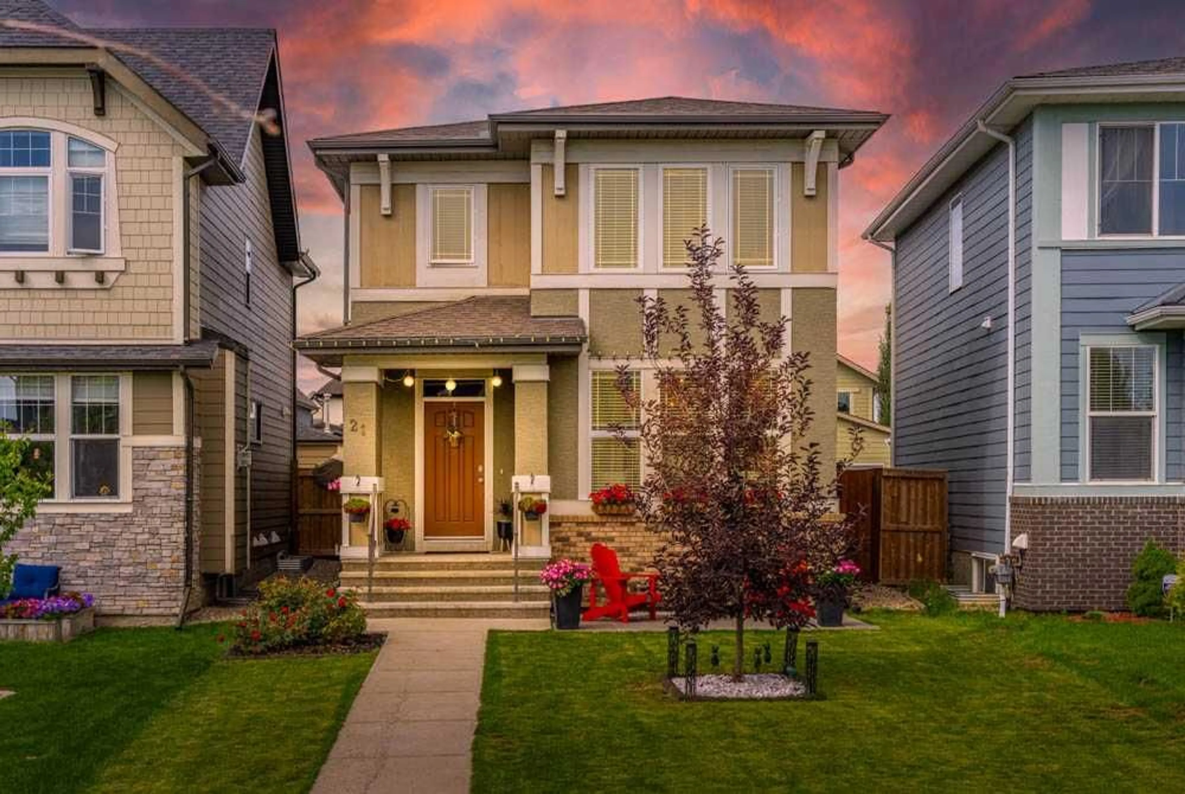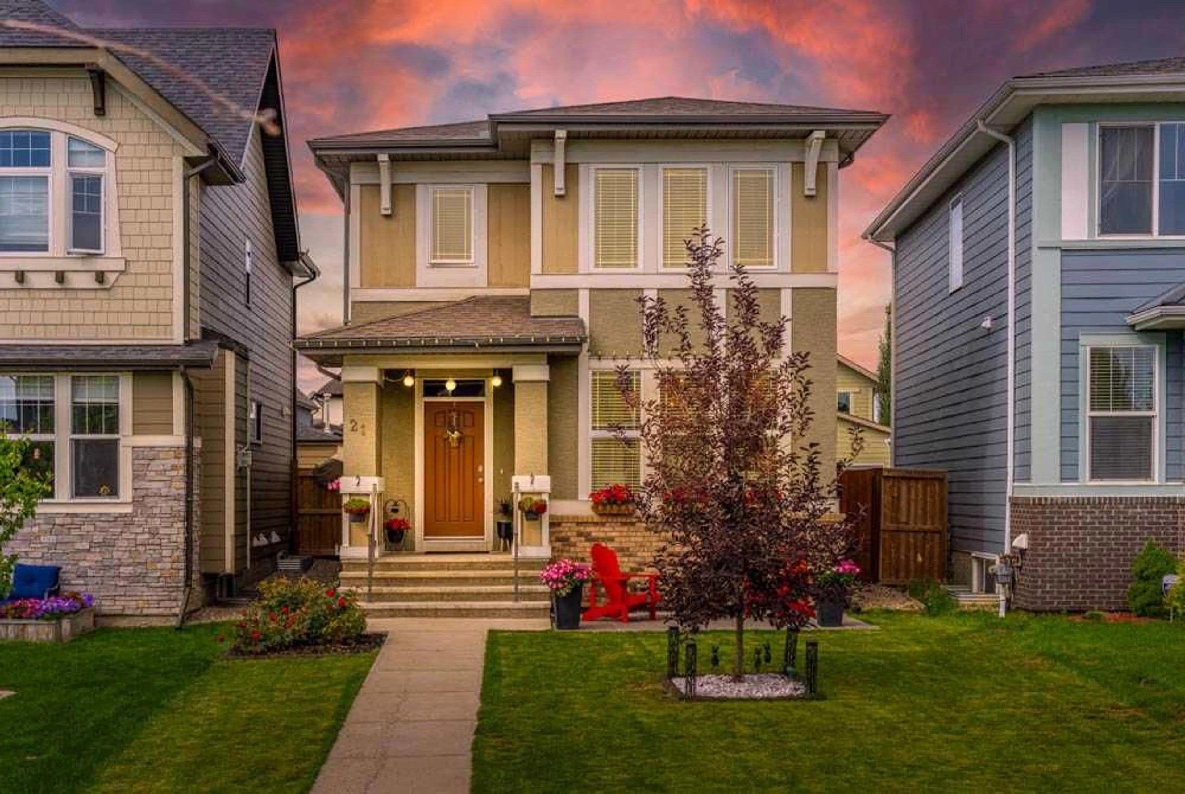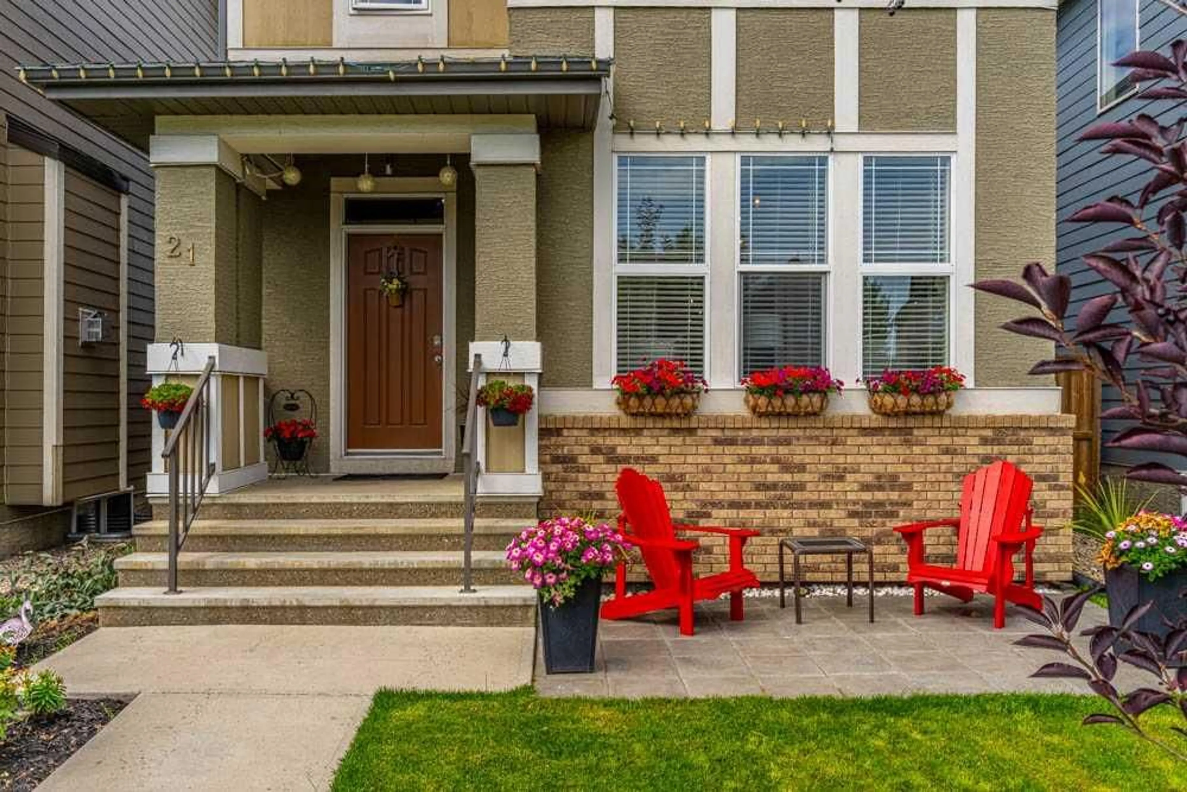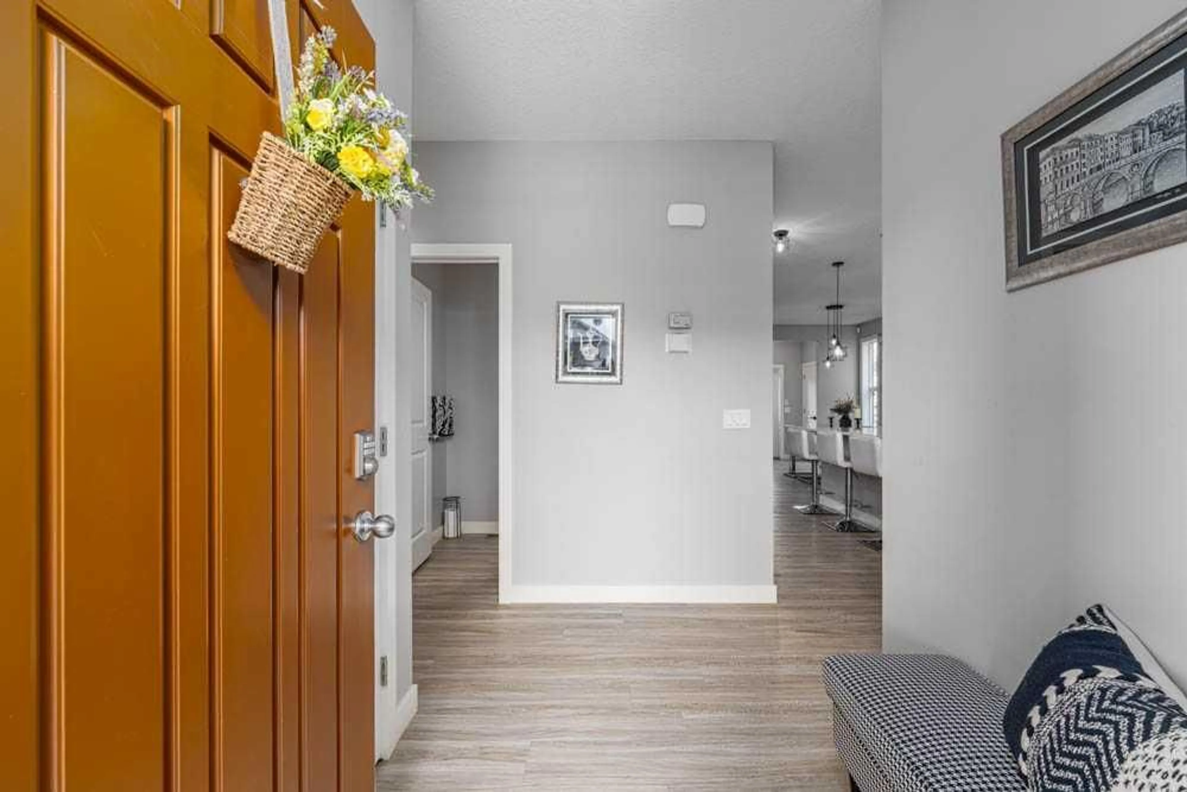21 Marquis Pl, Calgary, Alberta T3M 2A5
Contact us about this property
Highlights
Estimated valueThis is the price Wahi expects this property to sell for.
The calculation is powered by our Instant Home Value Estimate, which uses current market and property price trends to estimate your home’s value with a 90% accuracy rate.Not available
Price/Sqft$423/sqft
Monthly cost
Open Calculator
Description
Location. Lifestyle. Layout – This One Has It All! Situated on a quiet CUL-DE-SAC in Mahogany, just steps from the Mahogany Wetlands, schools, and year-round lake access, this move-in-ready home offers it all: AIR CONDITIONING, UPPER-LEVEL LAUNDRY, a HEATED WORKSHOP GARAGE, a MAIN FLOOR DEN, and a sun-filled WEST-FACING BACKYARD - all wrapped in a thoughtfully designed, fully finished layout. With 2505 sq ft of livable space including a professionally FINISHED BASEMENT, the home welcomes you with a striking stucco exterior, an oversized front yard, and a spacious front foyer. Inside, large windows flood the home with natural light, highlighting the modern lighting, updated finishes, and bright, open floor plan. The RECENTLY RENOVATED main floor offers 9’ CEILINGS and an open-concept layout centered around a stylish kitchen with QUARTZ COUNTERTOPS, STAINLESS STEEL APPLIANCES, a PANTRY, and a central ISLAND. It flows seamlessly into the dining area and cozy living room with gas fireplace - perfect for entertaining or everyday comfort. A spacious MAIN FLOOR OFFICE/DEN offers flexibility for work or study, while the MUD ROOM WITH EXTENDED BUILT-IN LOCKERS and a tucked-away powder room bring convenience and function to busy households. Upstairs, you'll find three large bedrooms, including a primary retreat with WALK-IN CLOSET and spa-inspired 5-piece ensuite featuring QUARTZ COUNTERS and DOUBLE SINKS. The UPPER-LEVEL LAUNDRY makes daily routines efficient and convenient. Downstairs, the finished basement adds a fourth bedroom, full bathroom, and a large rec room - ideal for guests, teens, or a home gym. The OVERSIZED FURNACE ROOM offers additional BUILT-IN STORAGE, and the home is complete with CENTRAL A/C for year-round comfort. Step outside to enjoy the low-maintenance WEST-FACING BACKYARD, complete with stamped concrete patio and a natural gas line for your BBQ - perfect for summer evenings. The home backs onto a paved alley, keeping the approach to your garage clean and accessible year-round. At the rear, the near 21X23 DOUBLE GARAGE is INSULATED, HEATED, and professionally outfitted as a dream WORKSHOP, featuring an 8' overhead door, white shelving, custom-built cabinetry, stainless steel fridge, and a custom tool bench - while still comfortably fitting two vehicles.
Property Details
Interior
Features
Main Floor
Foyer
5`10" x 5`2"Kitchen
13`4" x 12`11"Pantry
4`4" x 1`9"Dining Room
8`11" x 10`11"Exterior
Parking
Garage spaces 2
Garage type -
Other parking spaces 0
Total parking spaces 2
Property History
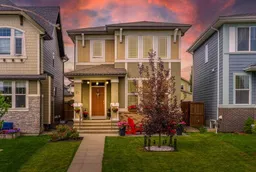 43
43
