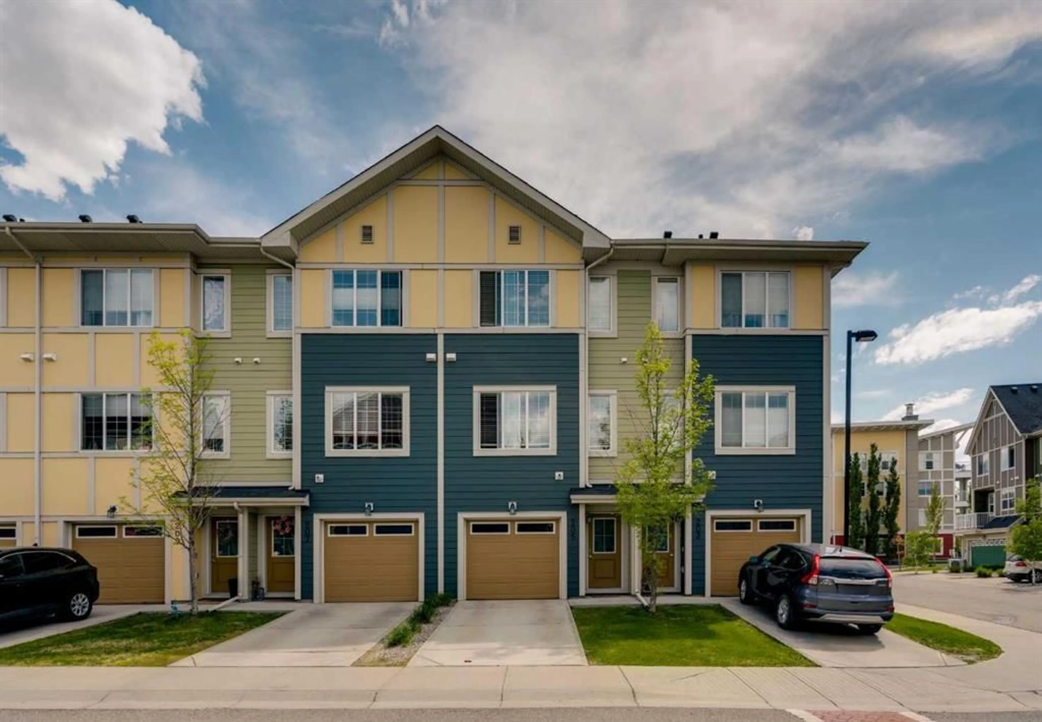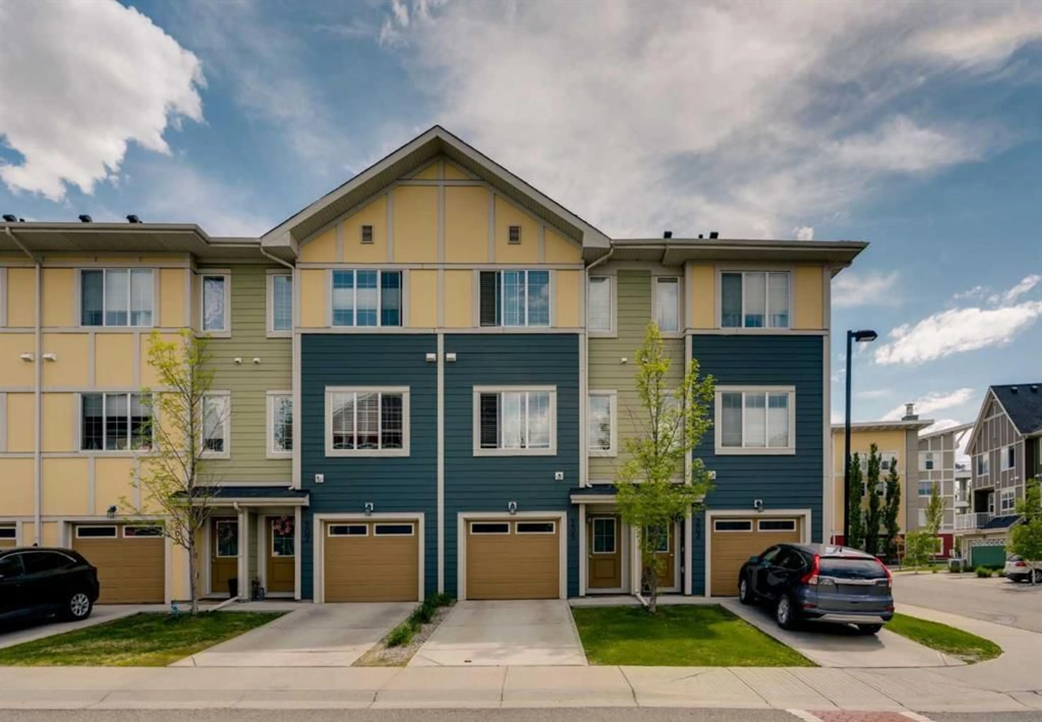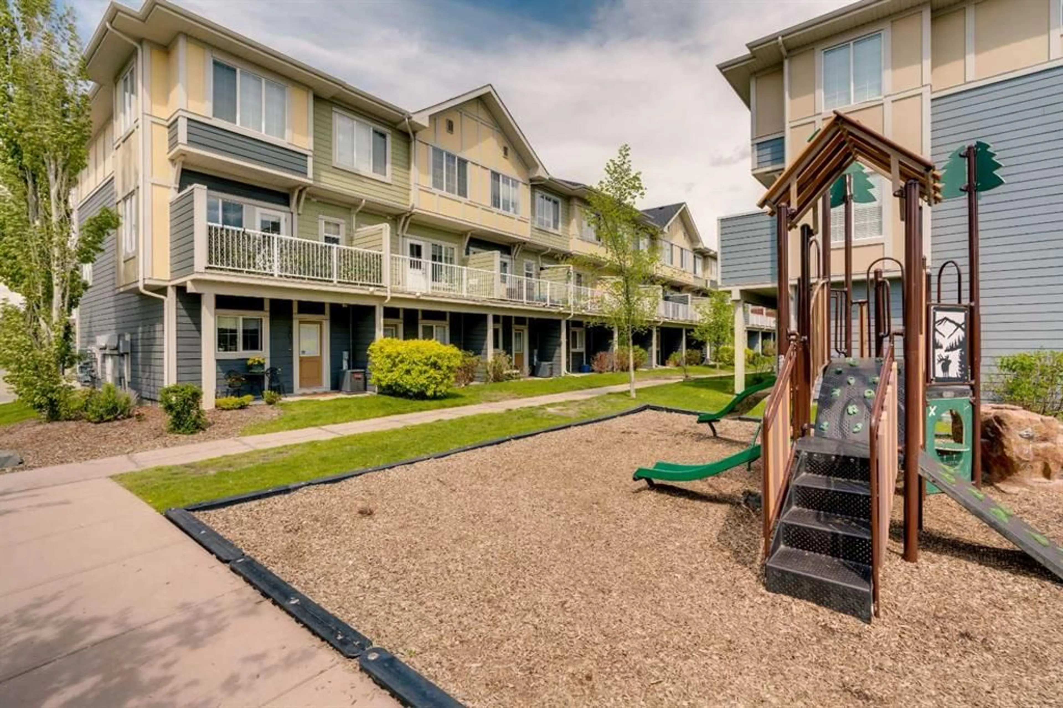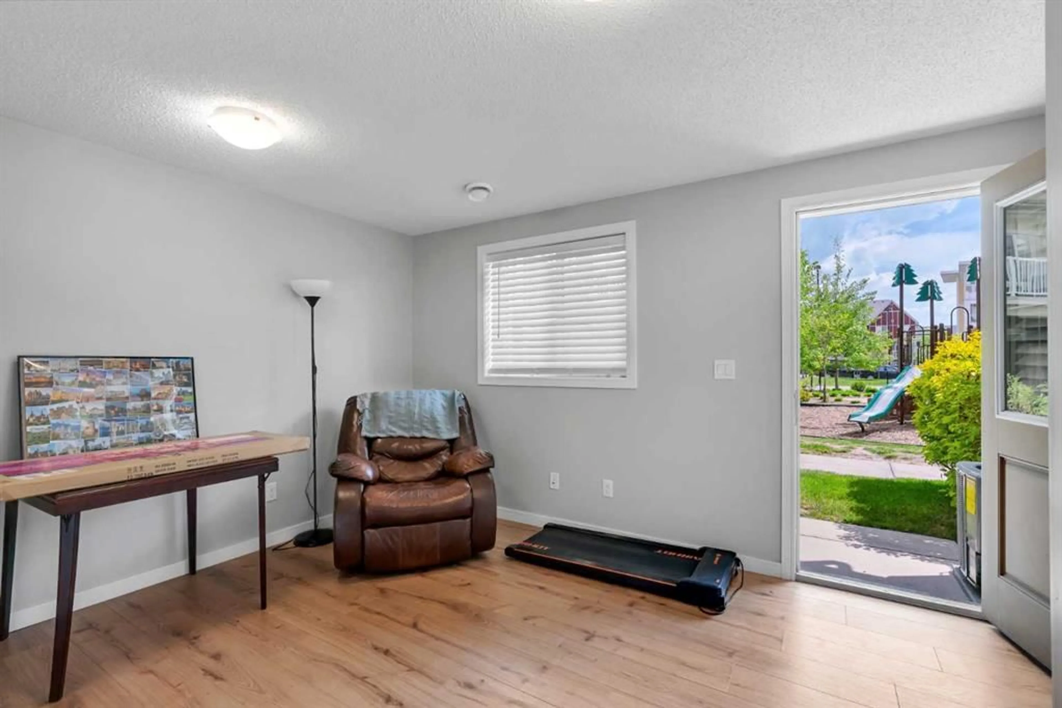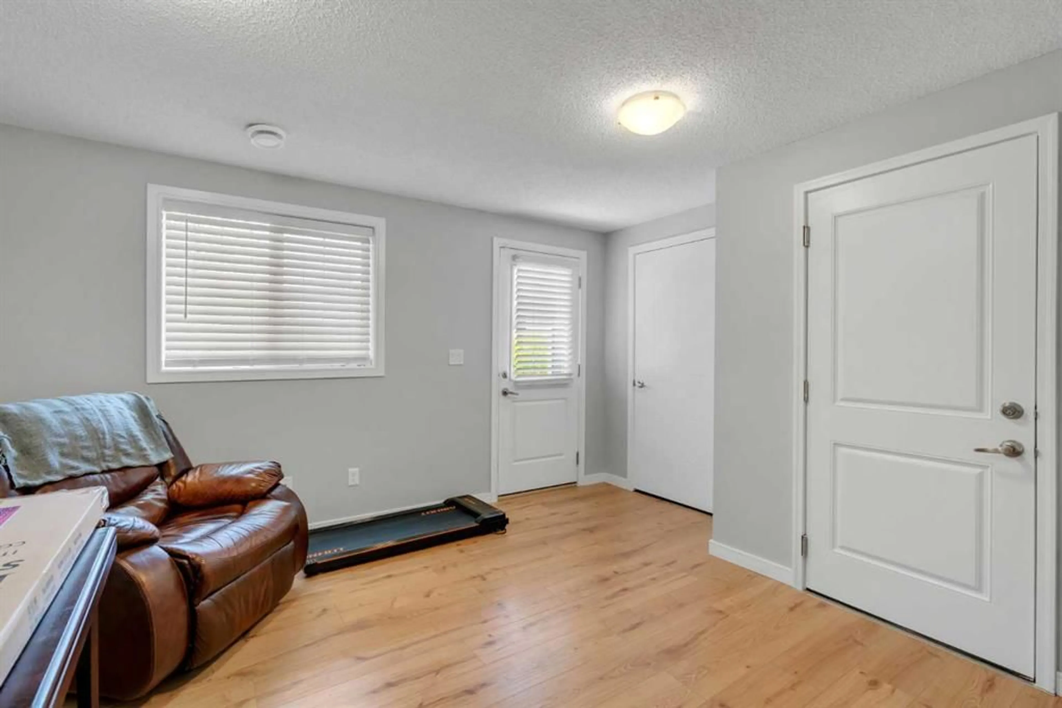205 Marquis Lane, Calgary, Alberta T3M 2G6
Contact us about this property
Highlights
Estimated valueThis is the price Wahi expects this property to sell for.
The calculation is powered by our Instant Home Value Estimate, which uses current market and property price trends to estimate your home’s value with a 90% accuracy rate.Not available
Price/Sqft$308/sqft
Monthly cost
Open Calculator
Description
Affordable Lake Living in Mahogany! Welcome to townhome living and an incredible opportunity to own in one of Calgary’s most desirable lake communities – without compromising on style, space, or functionality. This popular-designed 2-bedroom, 2.5-bathroom townhouse is perfect for first-time buyers, young professionals, downsizers, or investors looking to enjoy the benefits of lake community living at an accessible price point. Step inside and you’ll love the thoughtful layout, featuring a popular dual primary bedroom design, each with its own private ensuite and spacious closet – ideal for roommates, guests, or a home office setup. The bright main living area, thanks to a sunny south back exposure, boasts a functional kitchen featuring a large island that flows seamlessly into both the dining and living space – perfect for everyday living and entertaining. Unique to this model is a main floor flex room (with it's own patio access), offering the perfect space for a home office, workout room, or hobby area – a rare bonus in this price range! Enjoy the outdoors on your private upper balcony or lower patio and families will enjoy having the playground directly behind. Buyers will also appreciate the convenience of in-suite laundry, a guest powder room, and attached single garage with driveway for an additional parking space. All of this within walking distance to Mahogany’s amazing amenities – including lake access, beaches, two elementary schools, walking trails, parks, shops, restaurants, and more. Don’t miss your chance to get into this award-winning community at an unbeatable value. Book your showing today and experience Mahogany living for yourself!
Property Details
Interior
Features
Second Floor
Living Room
15`3" x 9`10"Kitchen
11`4" x 16`9"Dining Room
8`11" x 8`10"2pc Bathroom
5`8" x 5`2"Exterior
Features
Parking
Garage spaces 1
Garage type -
Other parking spaces 1
Total parking spaces 2
Property History
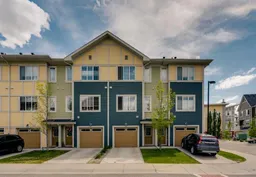 38
38
