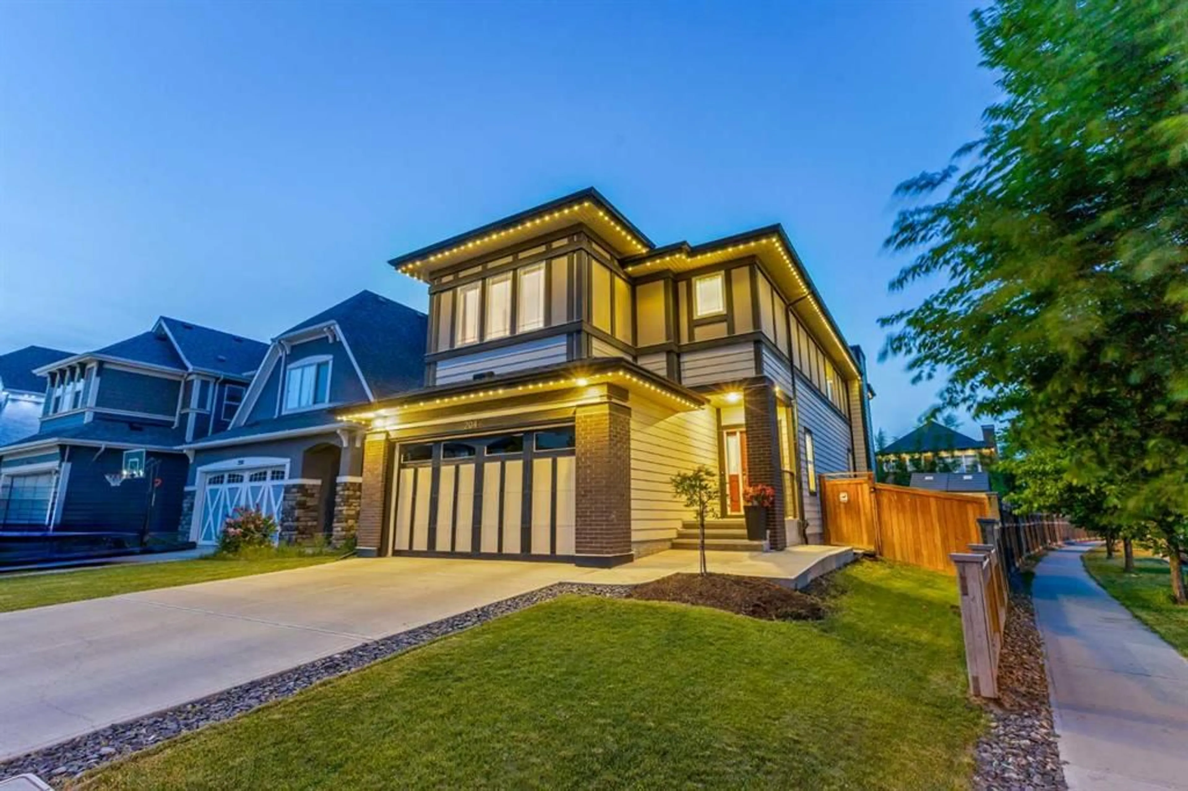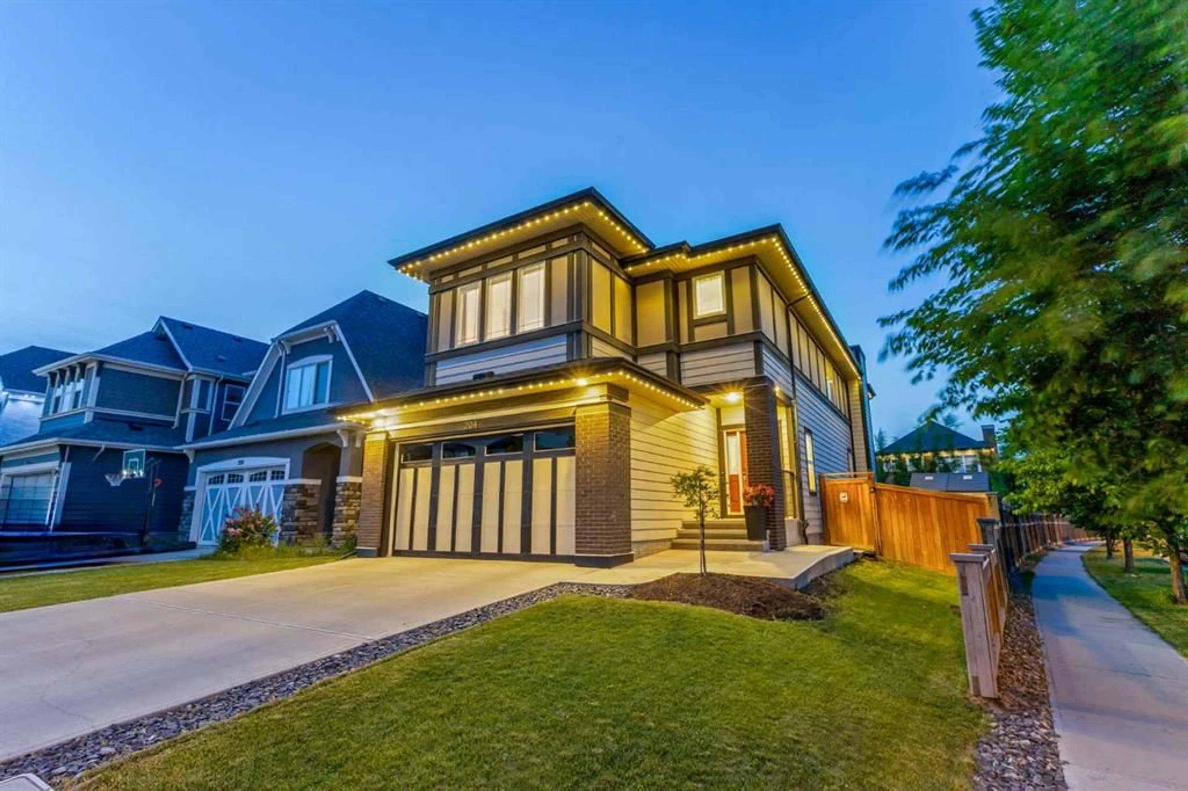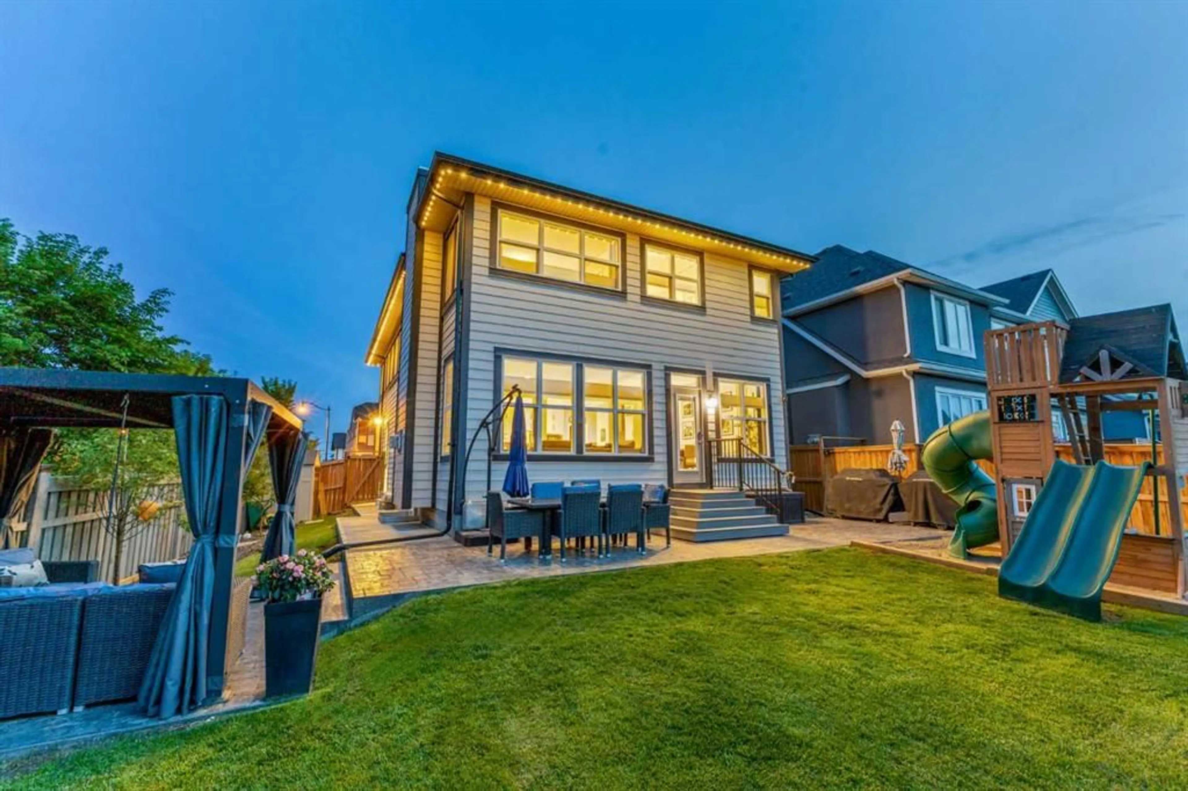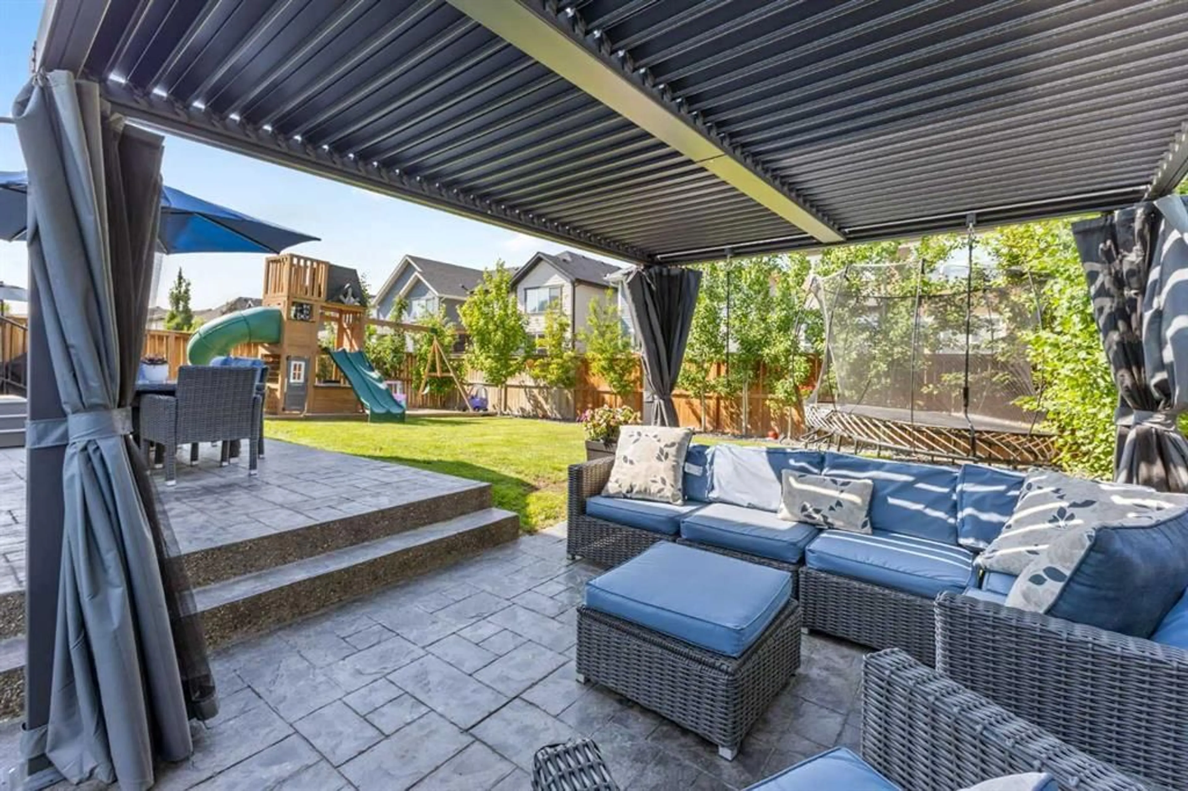204 Masters Rise, Calgary, Alberta T3M 2L4
Contact us about this property
Highlights
Estimated ValueThis is the price Wahi expects this property to sell for.
The calculation is powered by our Instant Home Value Estimate, which uses current market and property price trends to estimate your home’s value with a 90% accuracy rate.Not available
Price/Sqft$357/sqft
Est. Mortgage$4,079/mo
Maintenance fees$554/mo
Tax Amount (2025)$6,242/yr
Days On Market1 day
Description
Welcome to this meticulously maintained 5-bedroom home in the heart of Mahogany Lake, boasting well over $100,000 in recent upgrades and priced $60,000 under city assessed value. Built by Jayman, the highly sought-after “Lauren” model is known for its spacious layout, double kitchen islands, and an ensuite featuring dual walk-in closets. The main floor offers a seamless flow between the kitchen, dining, and living areas—ideal for both everyday living and entertaining. The kitchen is a true showpiece, equipped with a gas cooktop, wall oven, warming drawer, bar fridge, motion-activated under-cabinet lighting, waterfall countertops, full-height cabinetry, and a pantry that rivals a walk-in closet. A sleek black granite sink completes the upscale design. The dining area features a stunning custom accent wall with elegant wall sconces. Upstairs, you’ll find three generously sized bedrooms, a spacious bonus room, and a large laundry room. The luxurious ensuite includes in-floor heating, two walk-in closets, a deep soaker tub, and direct access to the laundry room—an incredibly functional feature. The fully finished basement adds even more living space, with a rec room, full bathroom, fourth bedroom, and a dedicated home gym that could easily serve as a fifth bedroom. The gym is thoughtfully designed with a dedicated treadmill breaker, commercial-grade rubber flooring, and a full wall of mirrors. Step outside to a backyard that’s far larger than the average Mahogany lot. You’ll find over 20 strategically placed trees, a massive 500 sq ft two-tier stamped concrete patio, a 200 sq ft sandbox for the kids playset or trampoline, and ample grassy areas. The oversized, heated garage features an epoxy floor and comfortably fits a full-sized pickup and large SUV. It includes a custom chain-link dog run for access to the yard & house, an 18’ floor drain to manage snowmelt, and 240V wiring for electric vehicle charging. Additional highlights include Gemstone-style exterior lighting on three sides of the home, central air conditioning, underground sprinkler system, water softener, hot tub wiring & built-in home speakers. Location is unbeatable: just a 12-minute walk to the Mahogany Beach Club, 3 minutes to the wetlands, and only 2 minutes to the nearest bus stop. Mahogany Lake offers year round entertainment from fishing, beach days, skating, paddleboarding not to mention the convenient pre-school. Rarely does a home with this level of care and upgrades come to market—especially at $60,000 below the City’s assessed value. Schedule your private viewing today!
Property Details
Interior
Features
Main Floor
2pc Bathroom
8`2" x 2`11"Dining Room
10`11" x 17`4"Foyer
5`7" x 8`0"Kitchen
20`10" x 14`1"Exterior
Features
Parking
Garage spaces 2
Garage type -
Other parking spaces 2
Total parking spaces 4
Property History
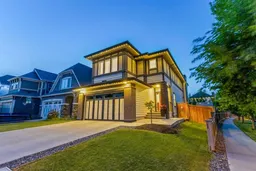 49
49
