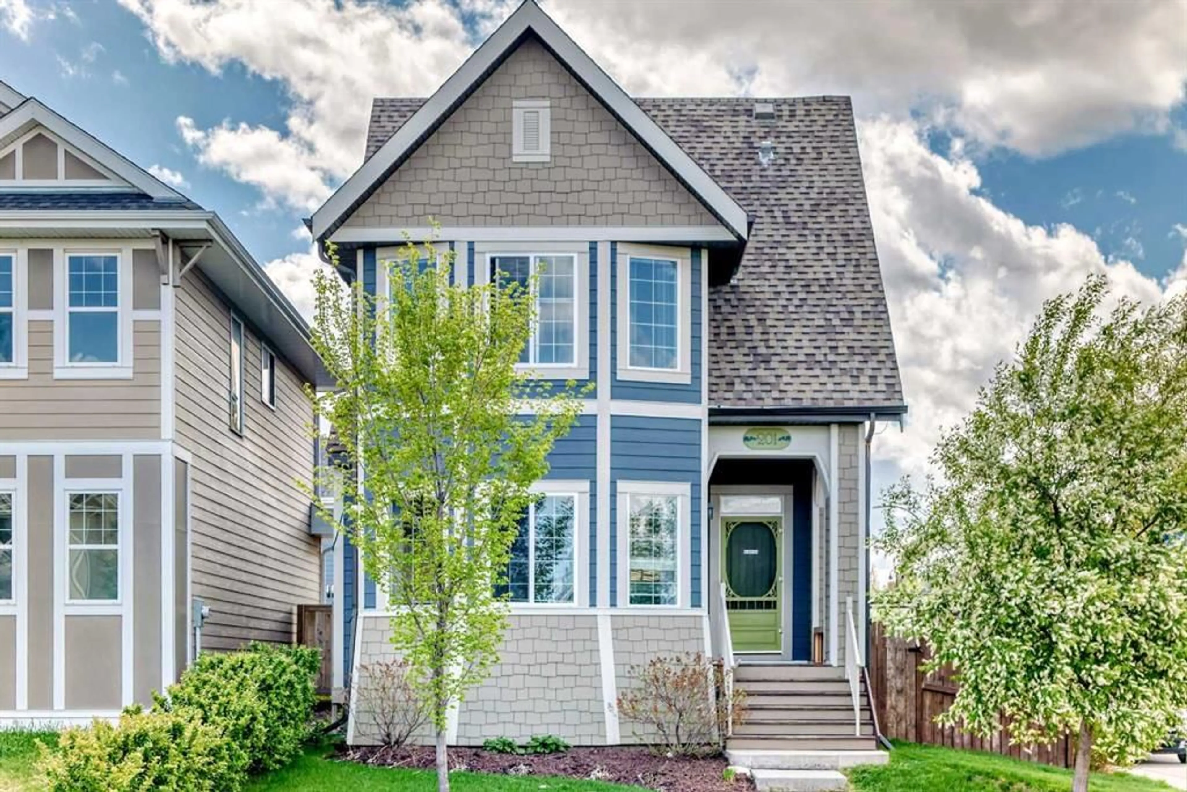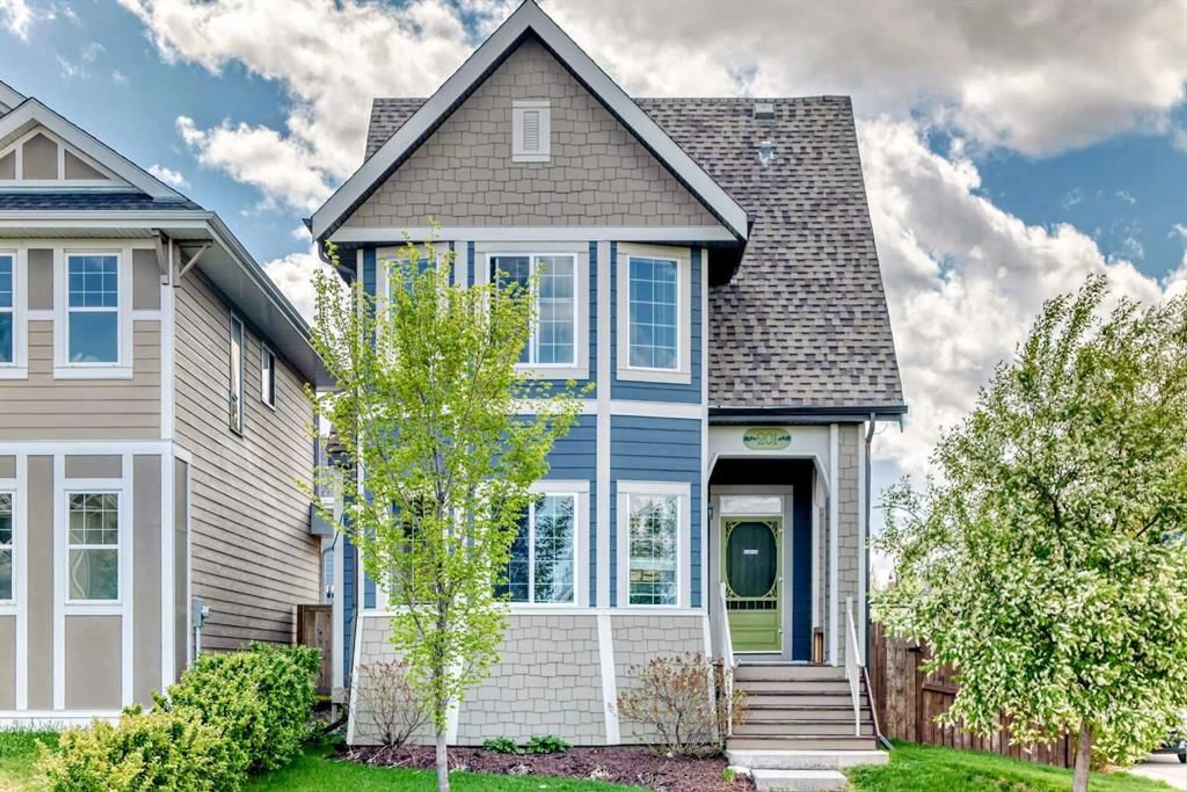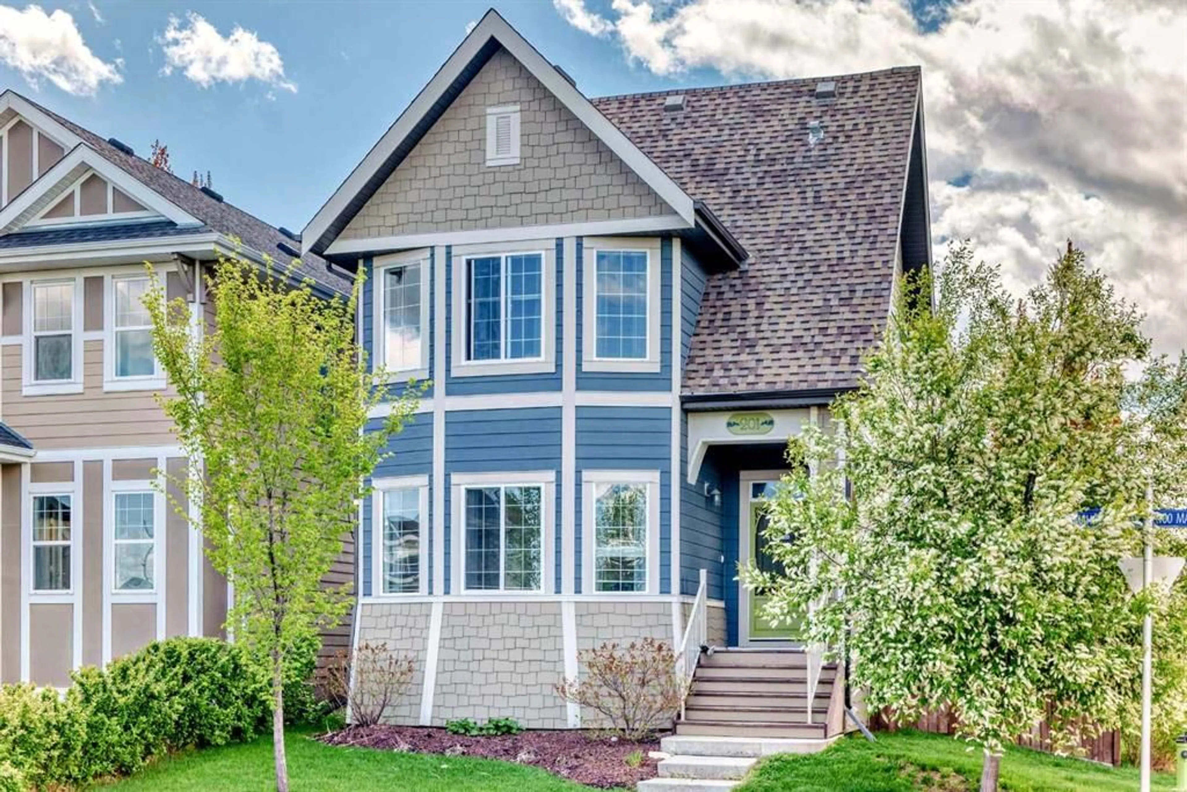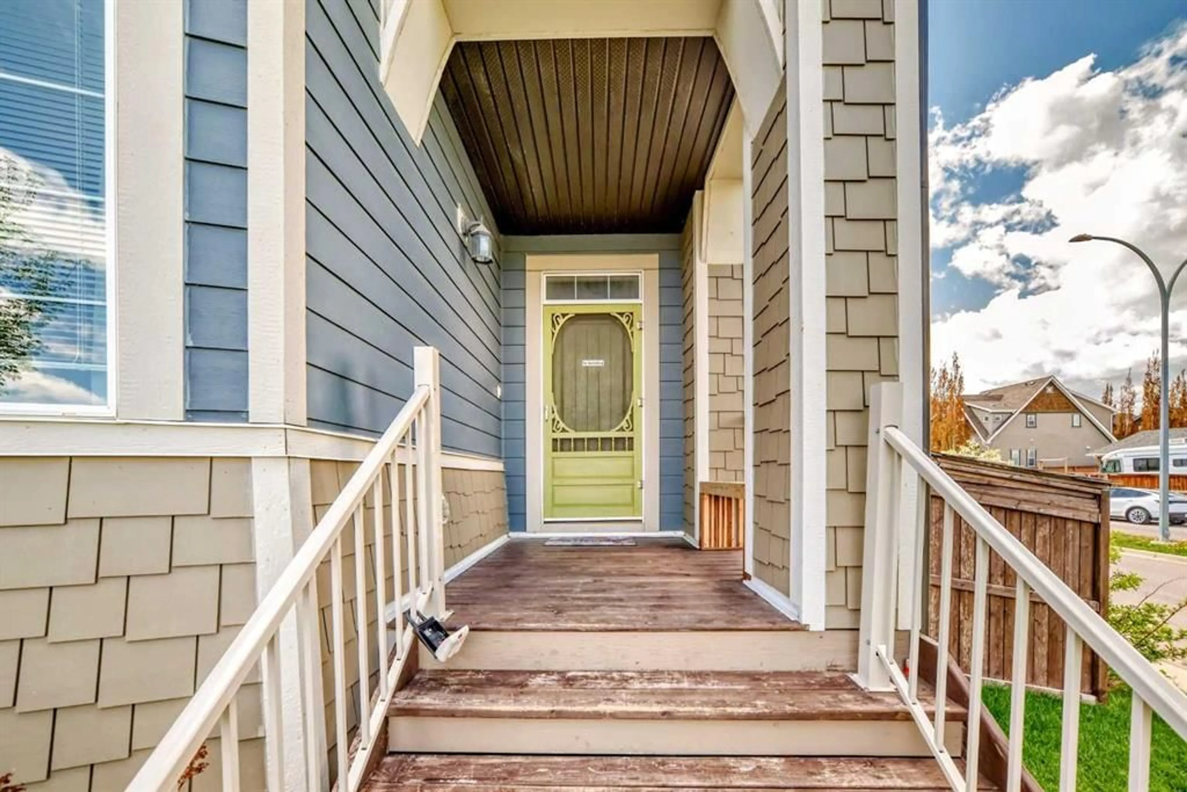201 Mahogany Hts, Calgary, Alberta T3M 0X7
Contact us about this property
Highlights
Estimated ValueThis is the price Wahi expects this property to sell for.
The calculation is powered by our Instant Home Value Estimate, which uses current market and property price trends to estimate your home’s value with a 90% accuracy rate.Not available
Price/Sqft$389/sqft
Est. Mortgage$2,877/mo
Maintenance fees$590/mo
Tax Amount (2024)$4,073/yr
Days On Market7 days
Description
Welcome to this serene corner-lot home in a vibrant beach community, where comfort, style, and functionality meet in every detail! This property offers exceptional features, including hardwood flooring, 9-foot ceilings on the main floor, a cozy gas fireplace, and a versatile flex room- perfect for a home office. The kitchen shines with granite countertops, stainless steel appliances, and a convenient BBQ line for outdoor cooking. Step outside to a spacious deck beneath a charming pergola, surrounded by a lush garden boasting an apple tree, Evan's cherry, haskap berry bushes, strawberries, and raspberries. Upstairs, the vaulted ceiling in the master bedroom adds elegance, complemented by a walk-in closet. The partially finished basement provides extra space and includes a radon mitigation system for peace of mind. Ideally located close to schools, shopping areas, coffee shops, restaurants, daycare, Seton YMCA, and South Health Campus. With a park in front of the home, this property offers a perfect blend of comfort, convenience, and community living. This is a lake living at its best- book your showing today!
Property Details
Interior
Features
Main Floor
Living Room
14`0" x 12`7"Office
8`11" x 5`8"Entrance
7`0" x 6`3"Dining Room
11`9" x 7`4"Exterior
Features
Parking
Garage spaces 2
Garage type -
Other parking spaces 1
Total parking spaces 3
Property History
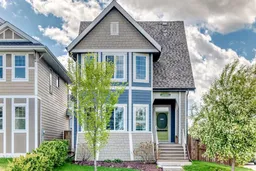 47
47
