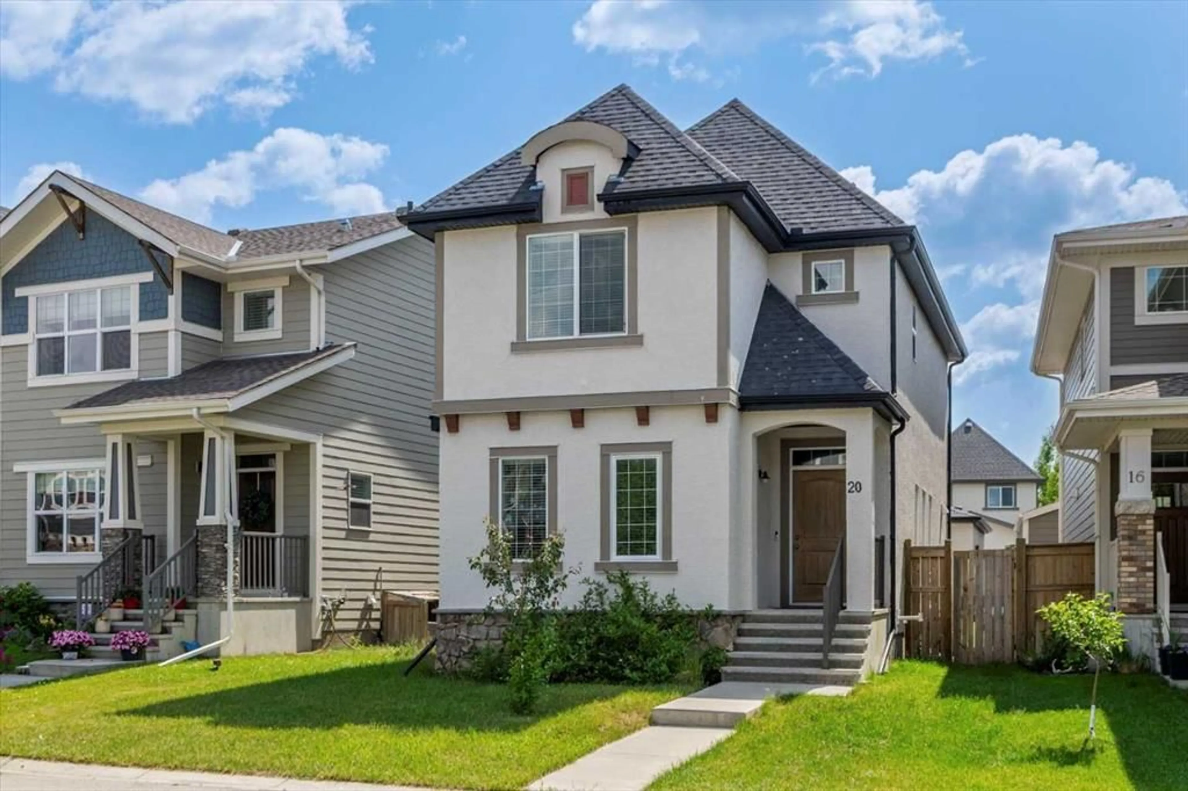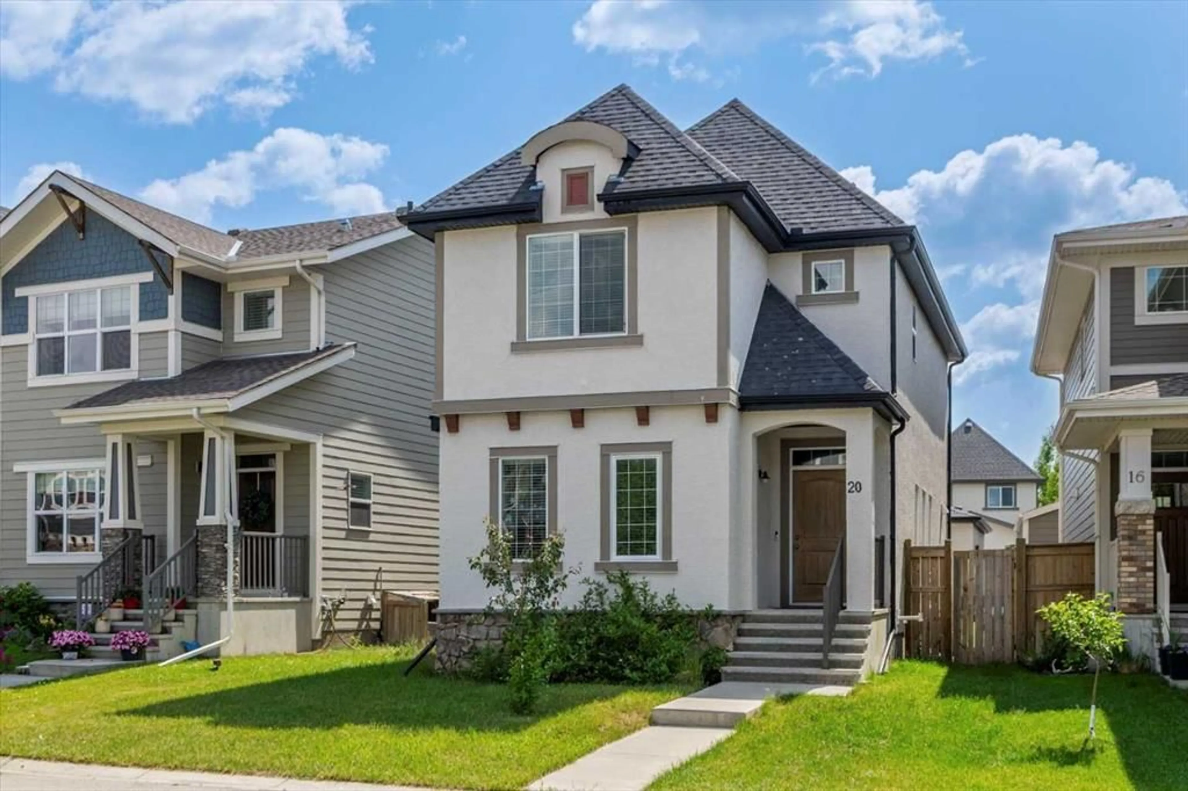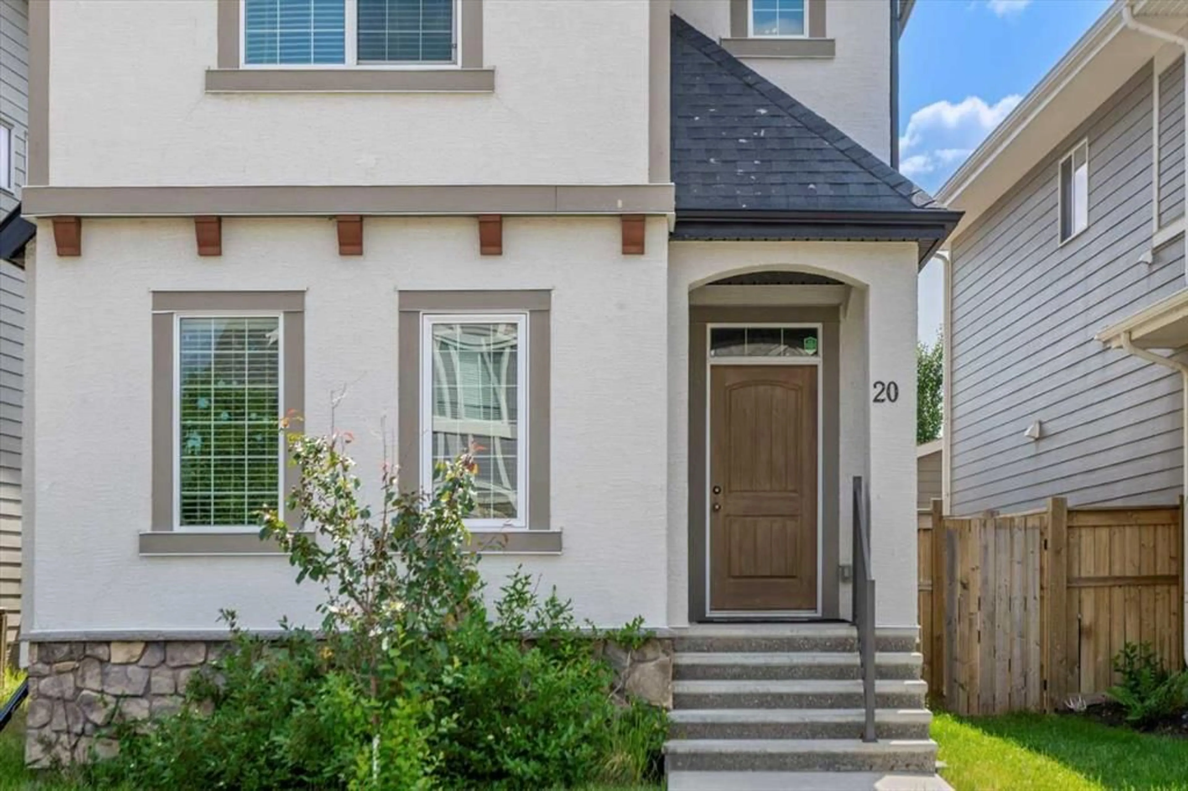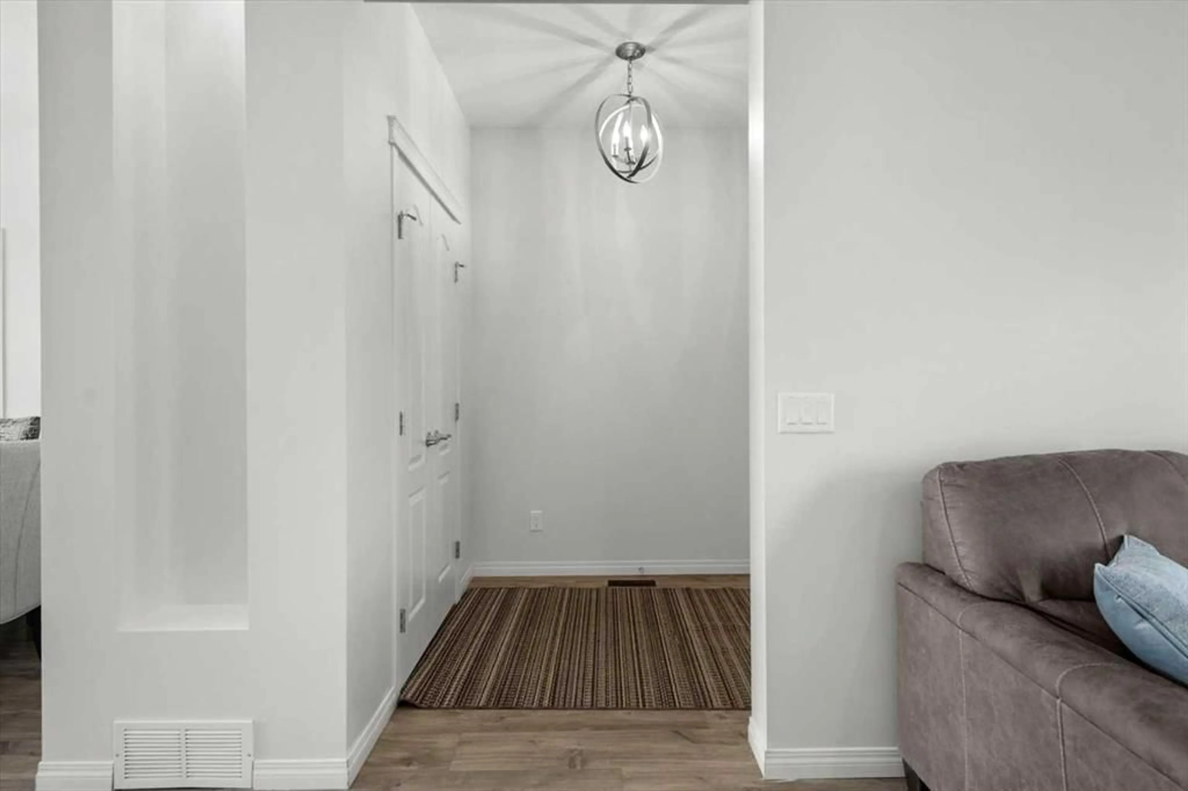20 Marquis Green, Calgary, Alberta T3M 1X7
Contact us about this property
Highlights
Estimated valueThis is the price Wahi expects this property to sell for.
The calculation is powered by our Instant Home Value Estimate, which uses current market and property price trends to estimate your home’s value with a 90% accuracy rate.Not available
Price/Sqft$408/sqft
Monthly cost
Open Calculator
Description
Hey Y'all! Welcome to 20 Marquis Green SE – A Beautifully Maintained Home in the Sought-After Community of Mahogany! This spacious and stylish 4-bedroom, 3.5-bathroom home offers over 2,000 sq ft of total living space, including a fully finished basement—perfect for families of all sizes. Ideally located on a quiet street in one of Calgary’s most desirable lake communities, this property is move-in ready with fresh professional paint throughout and professionally cleaned carpets.Step inside to a bright and open main floor featuring a functional layout with a large living area, modern kitchen with stainless steel appliances, ample cabinetry, and u-shaped kitchen island which overlooks the fully fenced backyard and double detached garage. Upstairs, you'll find a spacious primary suite with a walk-in closet and a private 5-piece ensuite, plus two additional bedrooms and a full bath. The fully finished basement adds even more living space with a large rec room, fourth bedroom, and a full bathroom—ideal for guests, a home office, or a growing family. Enjoy the year-round amenities Mahogany has to offer, including access to the lake, walking paths, parks, and top-rated schools—all within close proximity. Don’t miss your chance to own this fantastic home in a vibrant, family-friendly neighborhood for under 66K of the assessed value! Flexible/Quick Possession Available! Book your showing today!
Property Details
Interior
Features
Basement Floor
Storage
4`5" x 5`4"Furnace/Utility Room
5`6" x 11`11"4pc Bathroom
5`4" x 8`0"Storage
8`0" x 6`7"Exterior
Features
Parking
Garage spaces 2
Garage type -
Other parking spaces 0
Total parking spaces 2
Property History
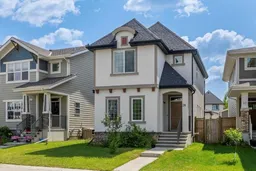 47
47
