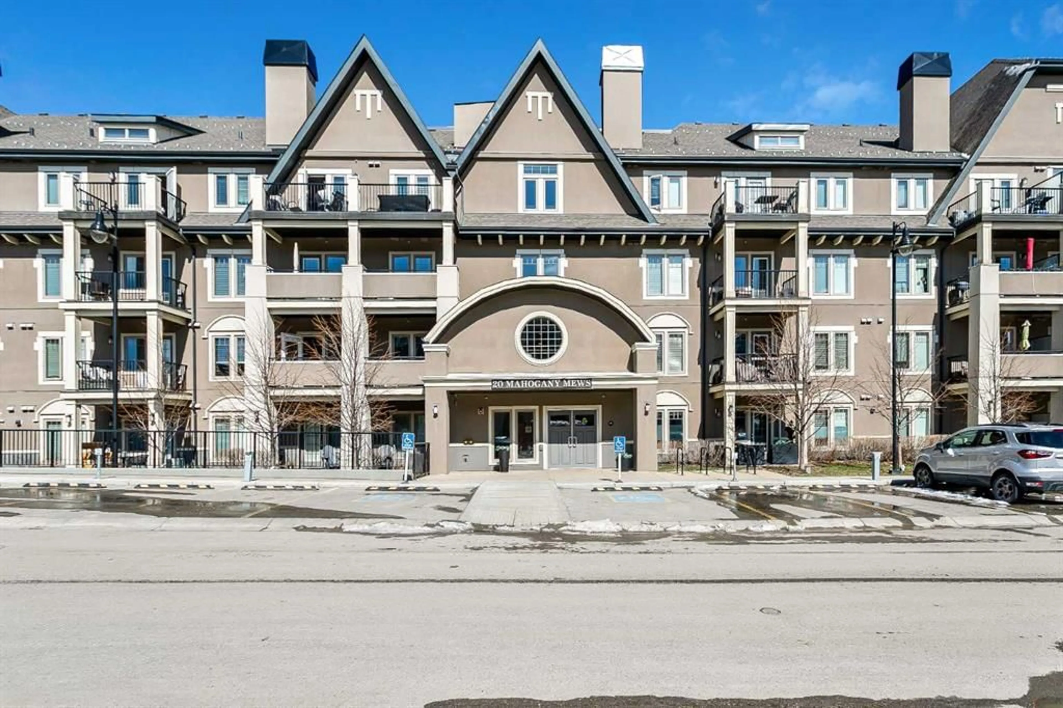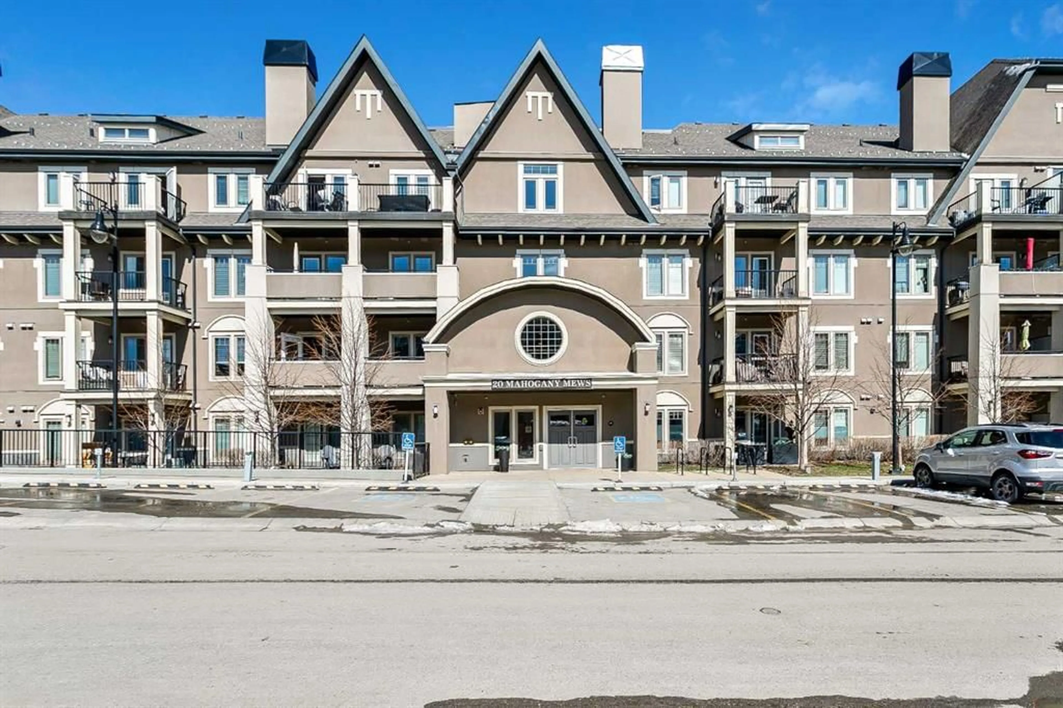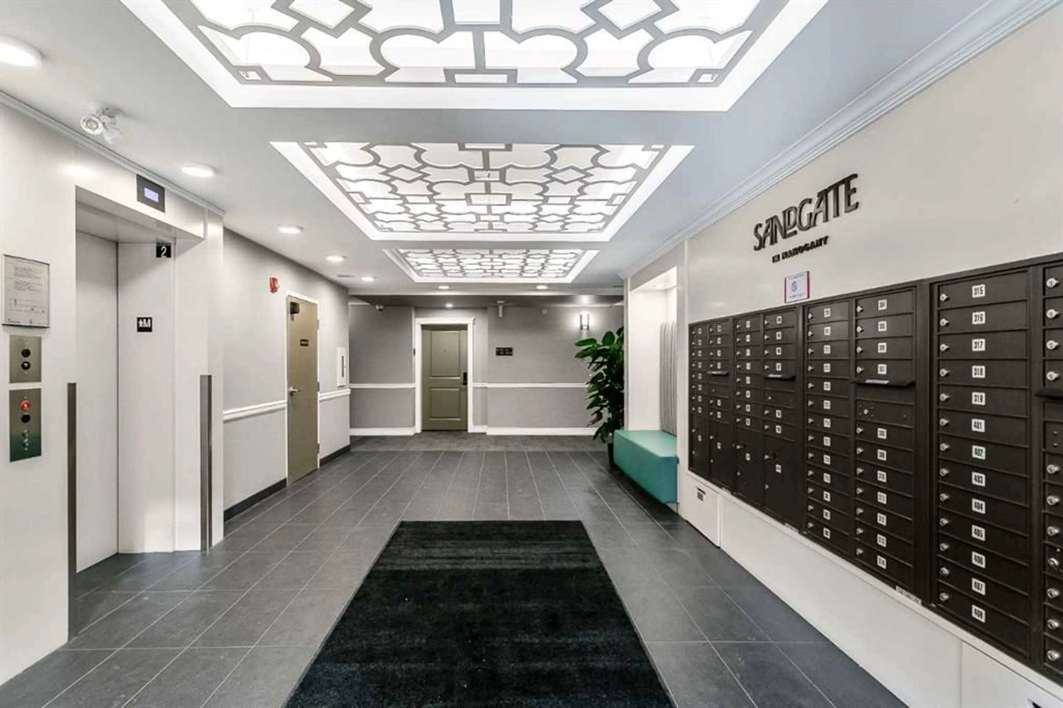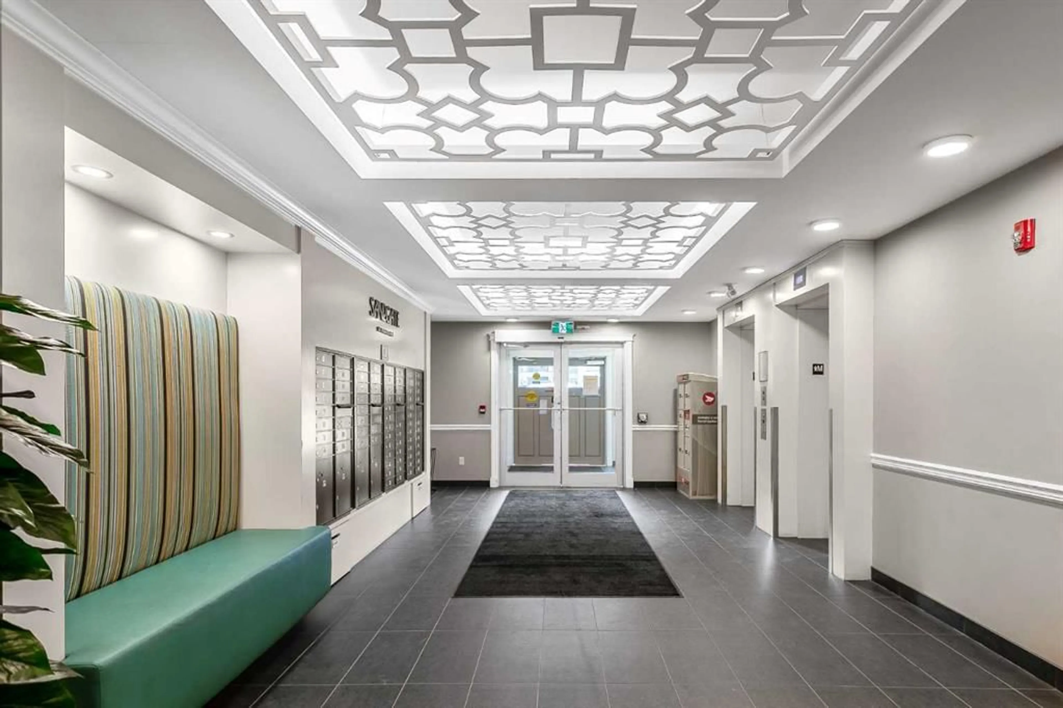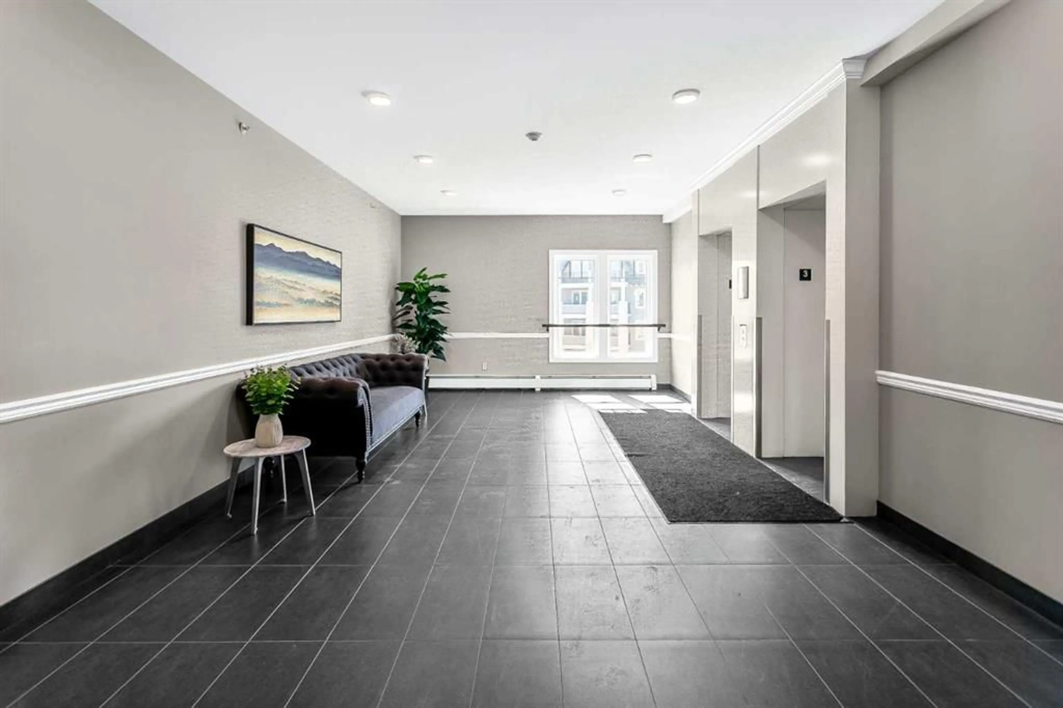20 Mahogany Mews #301, Calgary, Alberta T3M 2W8
Contact us about this property
Highlights
Estimated valueThis is the price Wahi expects this property to sell for.
The calculation is powered by our Instant Home Value Estimate, which uses current market and property price trends to estimate your home’s value with a 90% accuracy rate.Not available
Price/Sqft$437/sqft
Monthly cost
Open Calculator
Description
Phenomenal value for almost 1,000 Sq Ft! 2 bed and 2 bath elegant and custom appointed condo! Welcome to Sandgate at Mahogany Lake! This stunning custom-built home (not a builder spec) offers a private setting with a sunny south-facing patio, perfect for relaxation and entertaining. Designed with an open-concept great room layout, the living room, dining area, and kitchen seamlessly flow together. The showpiece kitchen boasts high-end cabinetry, roll-out drawers, a striking QUARTZ island with breakfast bar, and upgraded stainless steel appliances. The spacious and bright dining/living area features a large picture window overlooking the south courtyard. This home offers two large bedrooms and two full baths, each privately positioned on opposite sides of the living space, complete with generous closets and beautiful views. The second bedroom is designed for versatility, featuring a custom-built workstation, wall cabinets, and a Murphy bed. Enjoy resort-style living with Sandgate’s 1,300 sq. ft. fitness centre, fully equipped for both cardio and strength training. Additional highlights: Luxury vinyl plank flooring, extra storage, titled indoor parking, and more! Book your showing now!
Property Details
Interior
Features
Main Floor
Kitchen
12`9" x 14`8"Living Room
11`9" x 15`10"Bedroom - Primary
11`2" x 13`9"Bedroom
9`4" x 11`6"Exterior
Parking
Garage spaces -
Garage type -
Total parking spaces 1
Condo Details
Amenities
Bicycle Storage, Elevator(s), Fitness Center
Inclusions
Property History
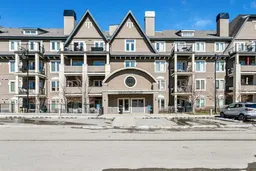 41
41
