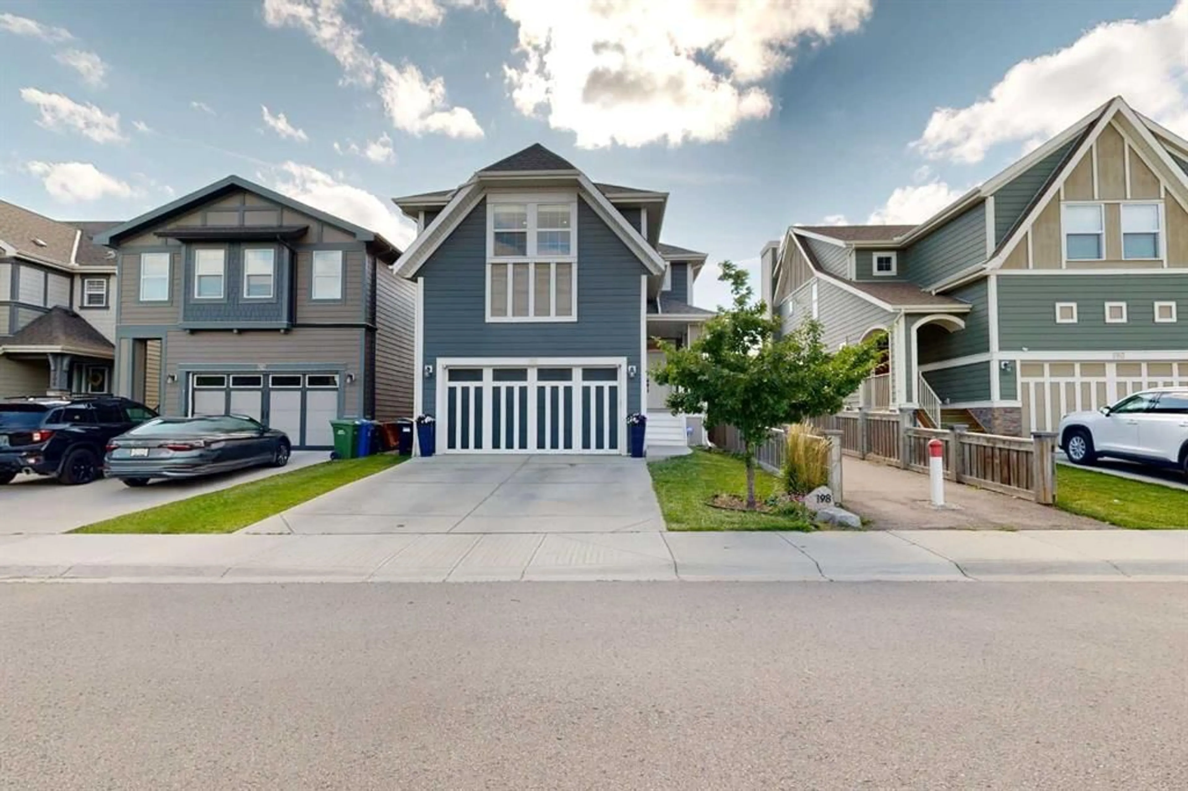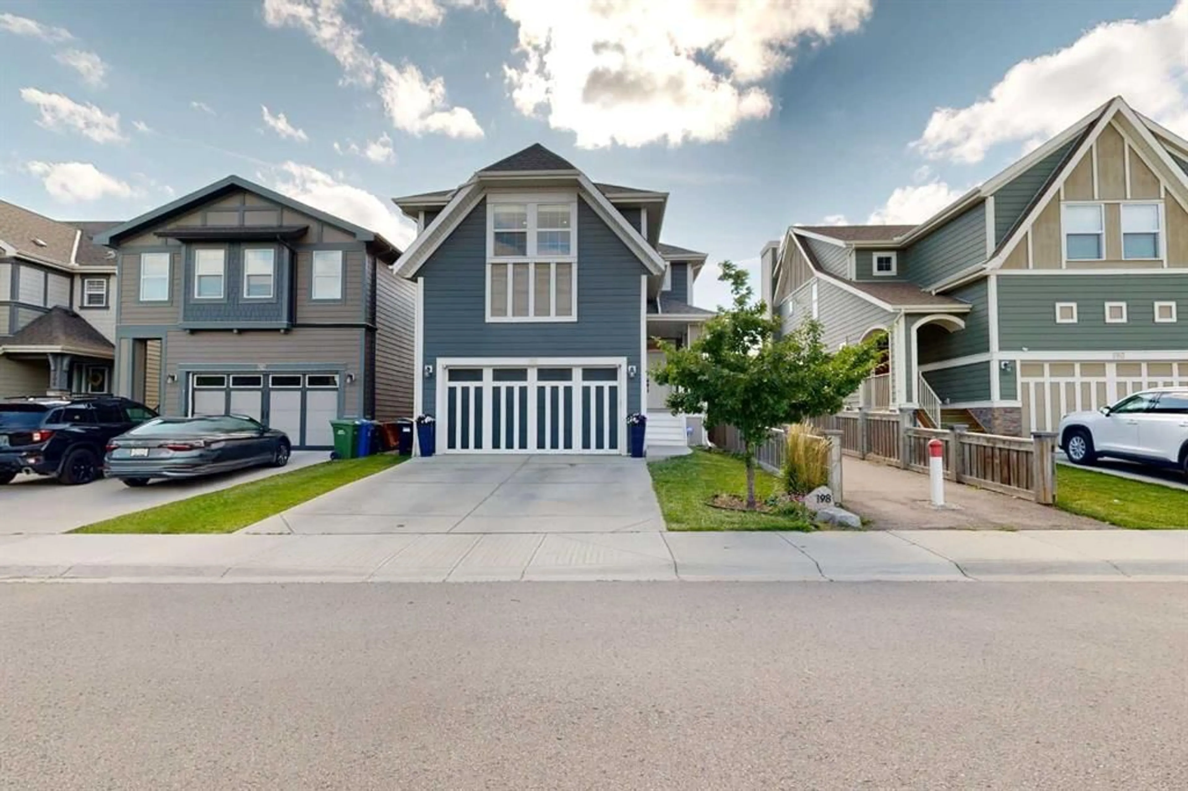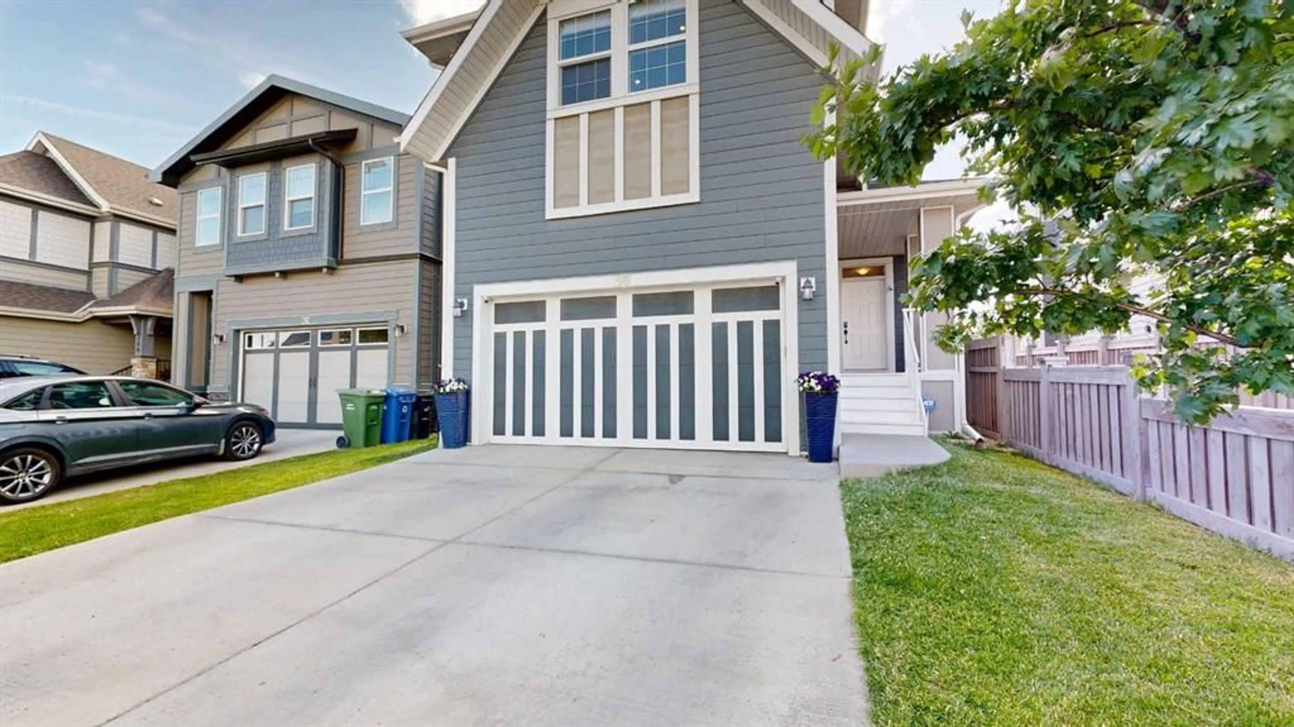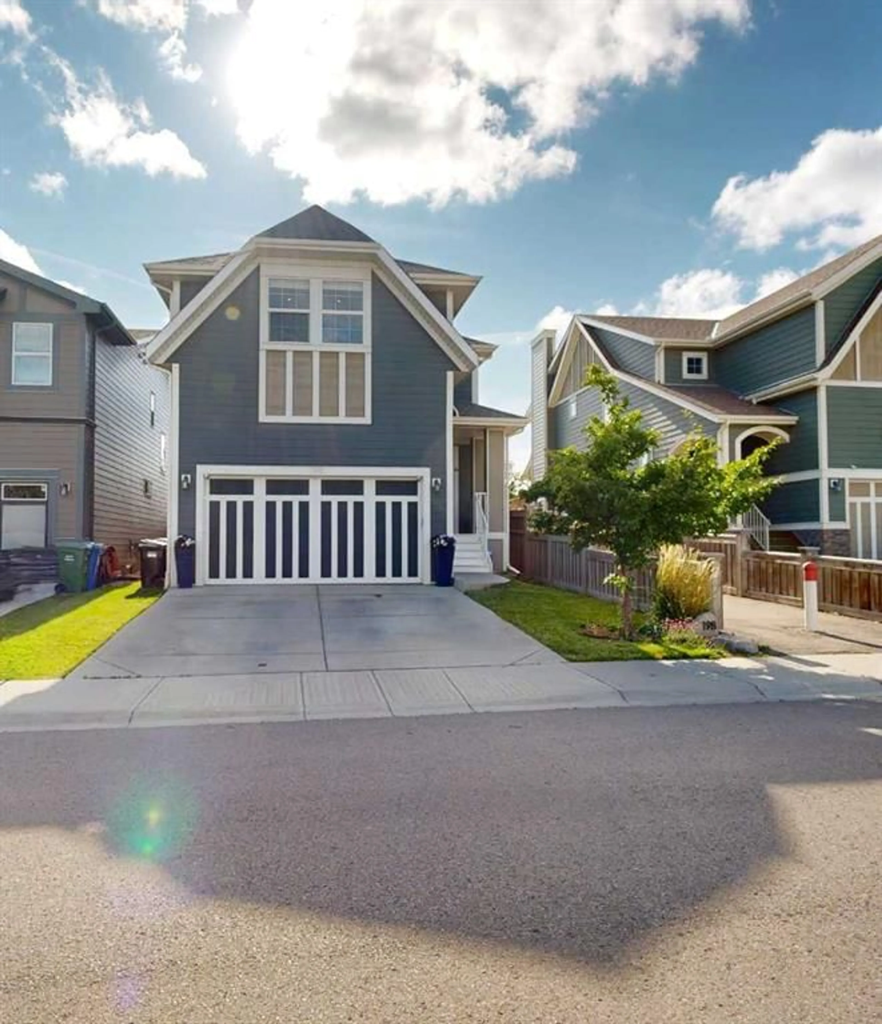198 Mahogany Pass, Calgary, Alberta T3M 2J7
Contact us about this property
Highlights
Estimated valueThis is the price Wahi expects this property to sell for.
The calculation is powered by our Instant Home Value Estimate, which uses current market and property price trends to estimate your home’s value with a 90% accuracy rate.Not available
Price/Sqft$345/sqft
Monthly cost
Open Calculator
Description
****OPEN HOUSE - Saturday, August 9th - 12 to 2 pm - GIVING AWAY A GIANT CHOCOLATE BAR*** Welcome to the award-winning lake community of Mahogany where beautiful beaches and an exciting vibrant lifestyle awaits you! This home is located in a very convenient location in Mahogany within walking distance to the park, hospital and grocery stores, as well as many restaurants, Westman Village, and the stunning Mahogany lakes. This amazing abode is also located tangibly close to the bus stop for very quick access! This is a very quiet family area with amazing neighbors. As you enter this beautiful home notice the 100-year-old barn wood that ordains the entrance way. Enjoy a modern large home with beautiful hardwood floors, quartz countertops, fireplace, 9-foot ceilings and yes there is four bedrooms upstairs – plus MASSIVE BONUS ROOM! Perfect for your growing family. The basement is very well laid out ready for your ideas for completion. The backyard is private with a massive two-tiered deck! Since this home is located in an exceptional location very close to arterial roadways you will not have to drive through all of Mahogany to get home after work or shopping. NO TRAFFIC CIRCLES! Do not miss out on this opportunity to own this amazing home in one of Calgary’s most sought-after lake communities.
Property Details
Interior
Features
Main Floor
Den
8`5" x 10`8"Kitchen
12`0" x 14`11"Dining Room
12`0" x 11`3"Living Room
13`0" x 16`2"Exterior
Features
Parking
Garage spaces 2
Garage type -
Other parking spaces 2
Total parking spaces 4
Property History
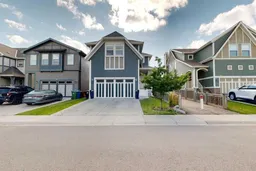 45
45
