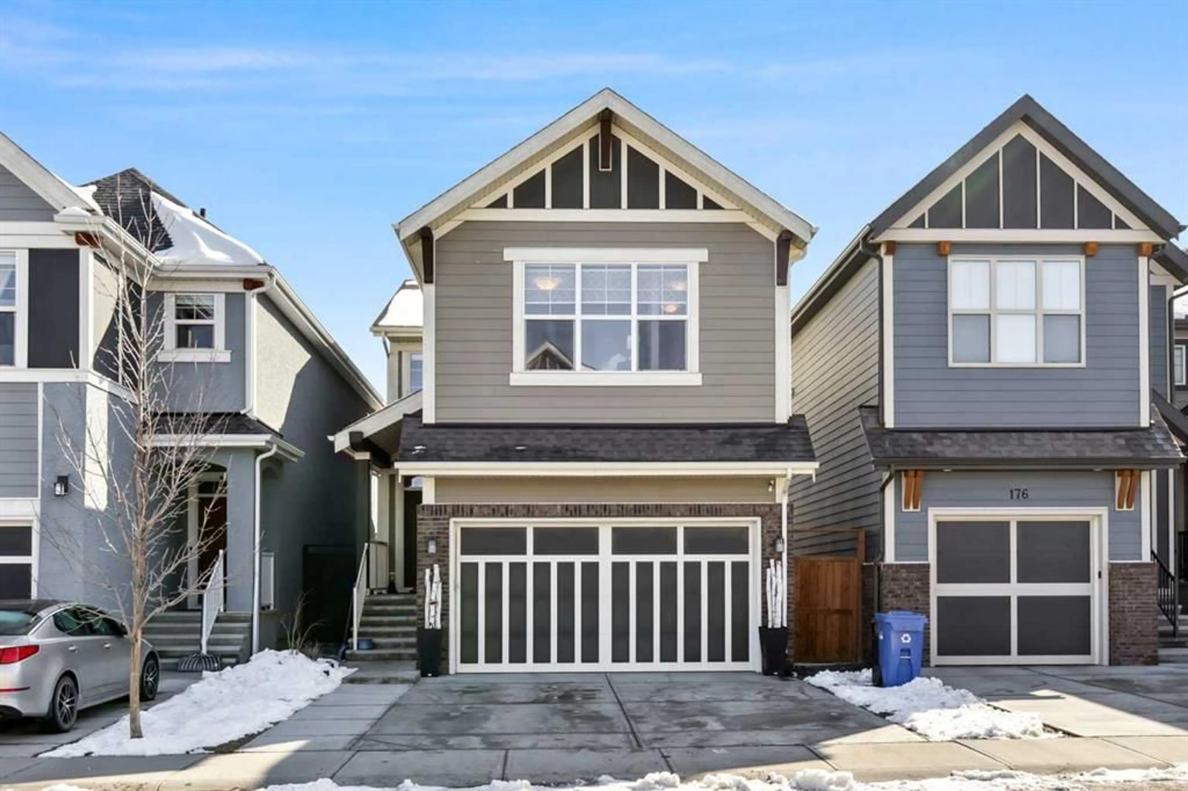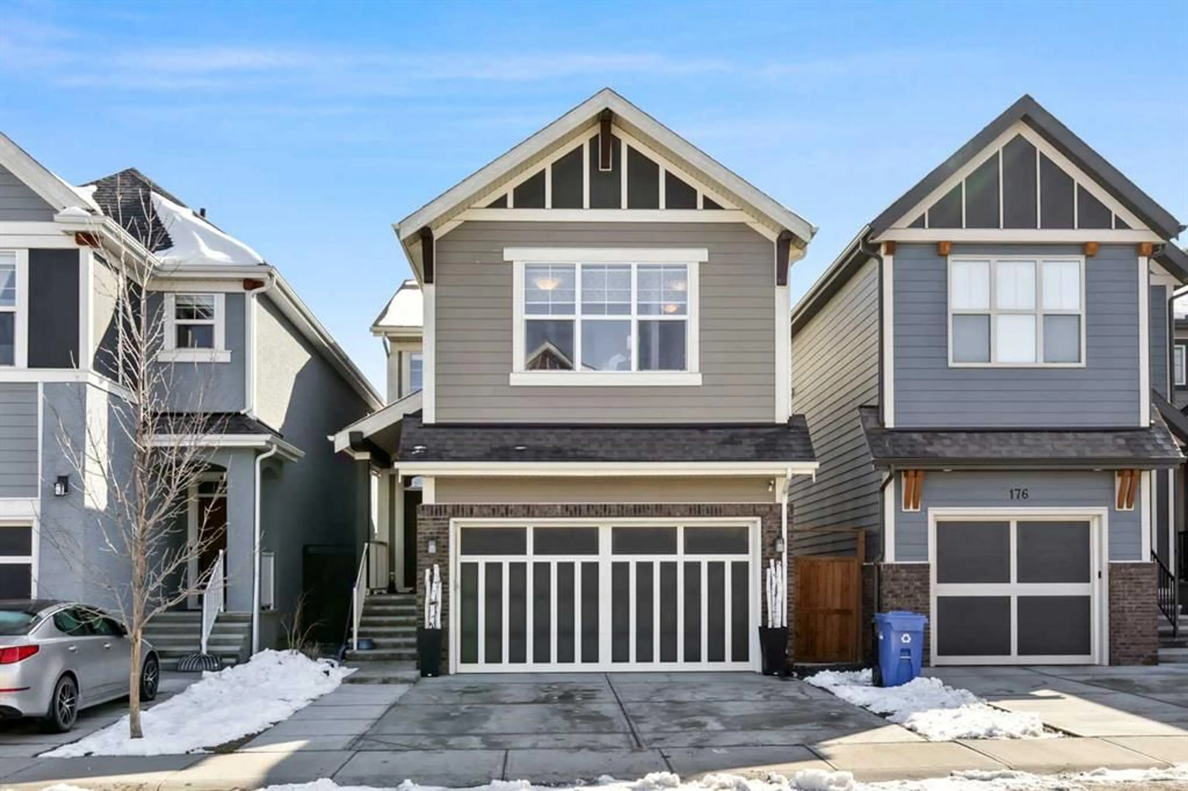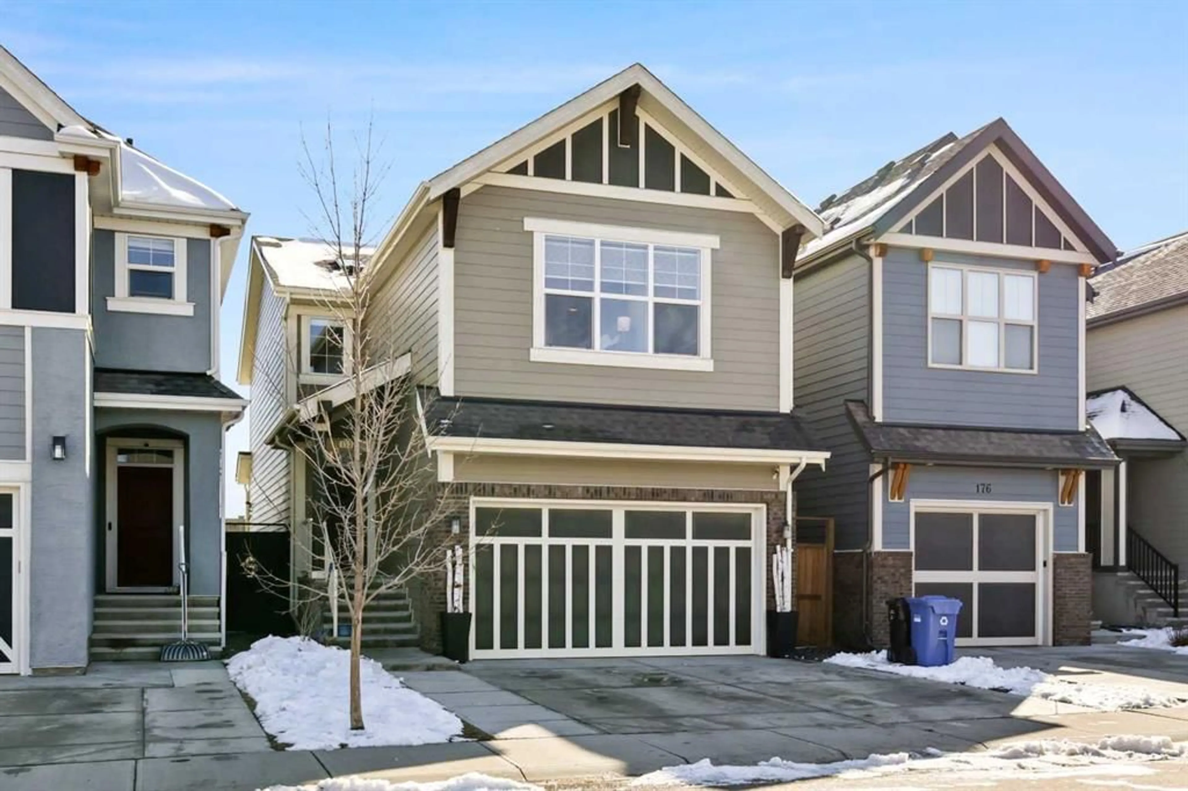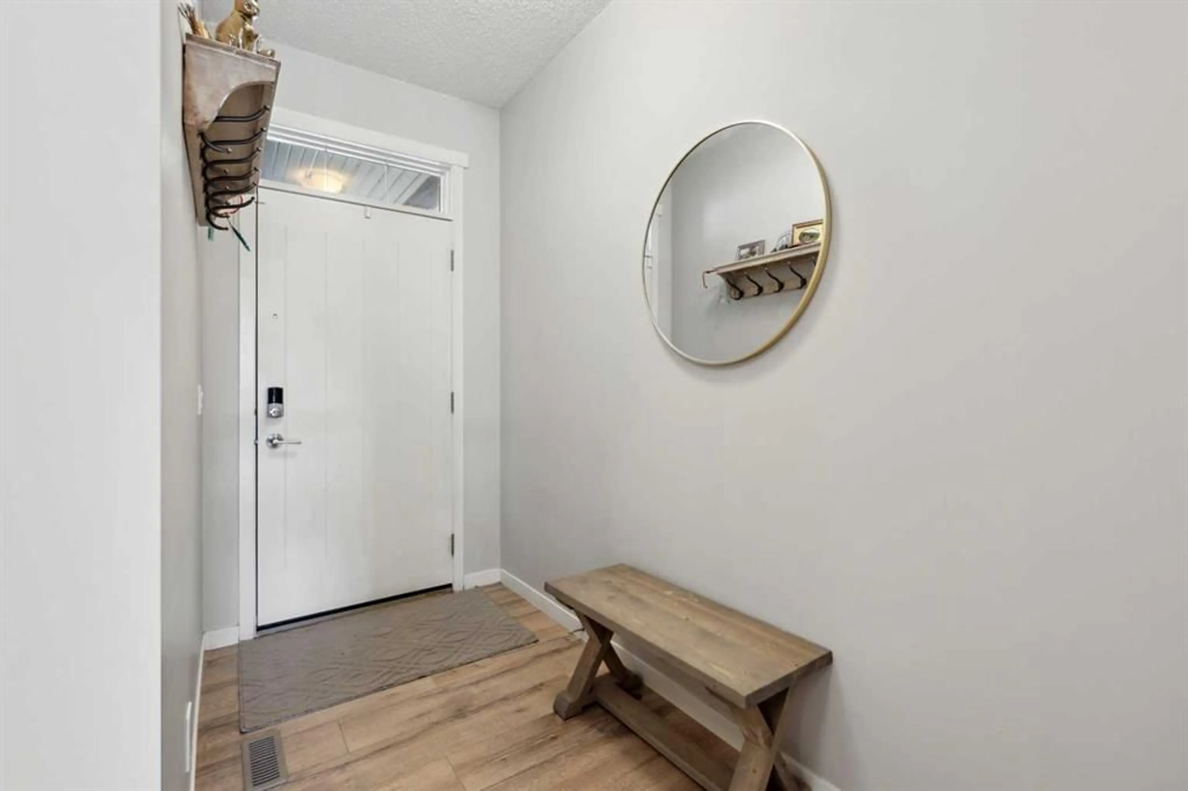172 Masters Cres, Calgary, Alberta T3M 2N1
Contact us about this property
Highlights
Estimated ValueThis is the price Wahi expects this property to sell for.
The calculation is powered by our Instant Home Value Estimate, which uses current market and property price trends to estimate your home’s value with a 90% accuracy rate.Not available
Price/Sqft$339/sqft
Est. Mortgage$3,328/mo
Maintenance fees$582/mo
Tax Amount (2024)$4,417/yr
Days On Market83 days
Description
Welcome to this perfectly located home in the highly sought-after community of Mahogany. Situated on a quiet street, this home offers a perfect blend of modern design and thoughtful upgrades. The main floor features a spacious dining area, a well-appointed kitchen with a walk-through pantry, and a cozy living room, all designed for both comfort and functionality. A half bathroom completes this level. The dining room opens onto an east-facing backyard, where a full-width, two-tier deck with a charming gazebo creates an inviting space for outdoor gatherings and relaxation. Upstairs, the primary bedroom serves as a private retreat, complete with his and her closets and a luxurious five-piece ensuite. The second floor also includes a generously sized bonus room, a convenient laundry room, a main bathroom, and two additional well-proportioned bedrooms, offering ample space for the entire family. This home boasts numerous upgrades, including extensive concrete work on the exterior, a fully fenced and landscaped yard, and high-end interior finishes. Laminate flooring on the main level, upgraded carpet upstairs, and elegant two-tone kitchen cabinetry enhance the home's style and durability. The kitchen is fully equipped with quartz countertops, a gas stove, stainless steel appliances, and a spacious walk-through pantry. A relaxing soaking tub in the ensuite further elevates the home's appeal. The unfinished basement provides endless possibilities, allowing you to customize the space to fit your needs. Don't miss out on this exceptional opportunity— book a private showing today
Property Details
Interior
Features
Main Floor
Living Room
16`2" x 12`11"Kitchen
14`7" x 10`0"Dining Room
14`2" x 9`6"Pantry
8`5" x 4`3"Exterior
Features
Parking
Garage spaces 2
Garage type -
Other parking spaces 2
Total parking spaces 4
Property History
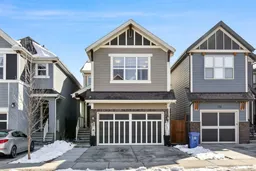 42
42
