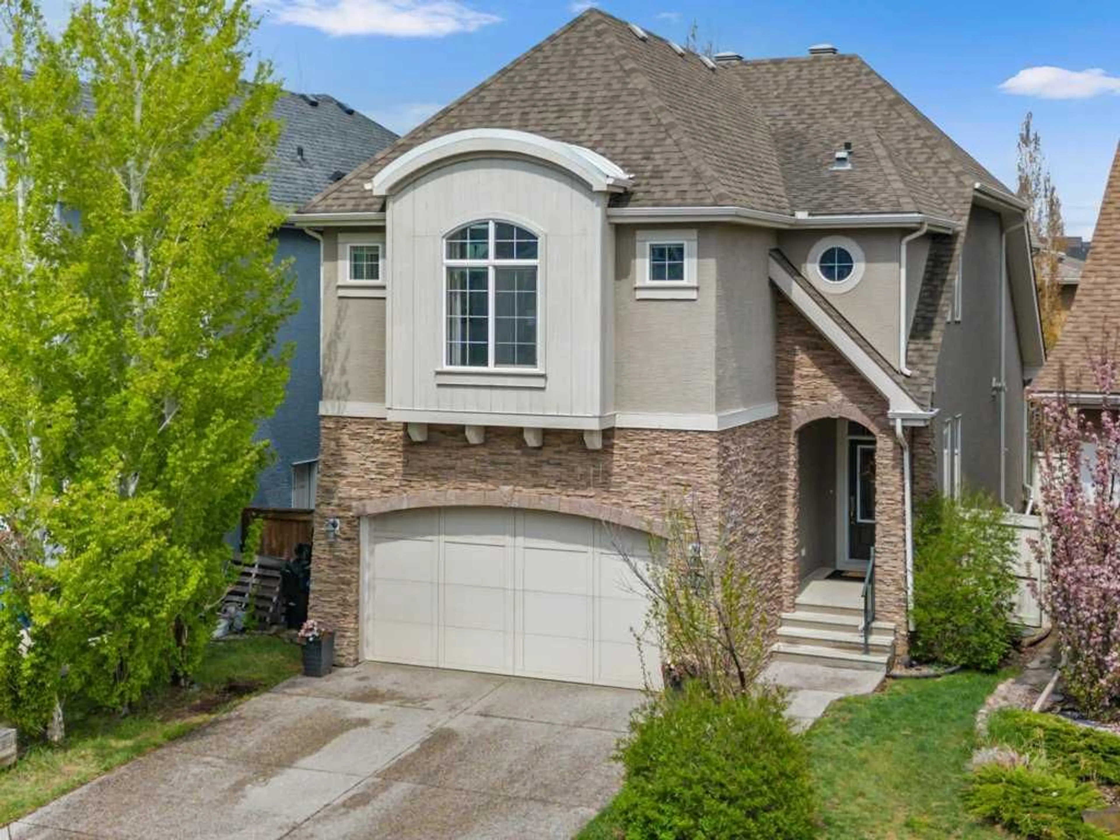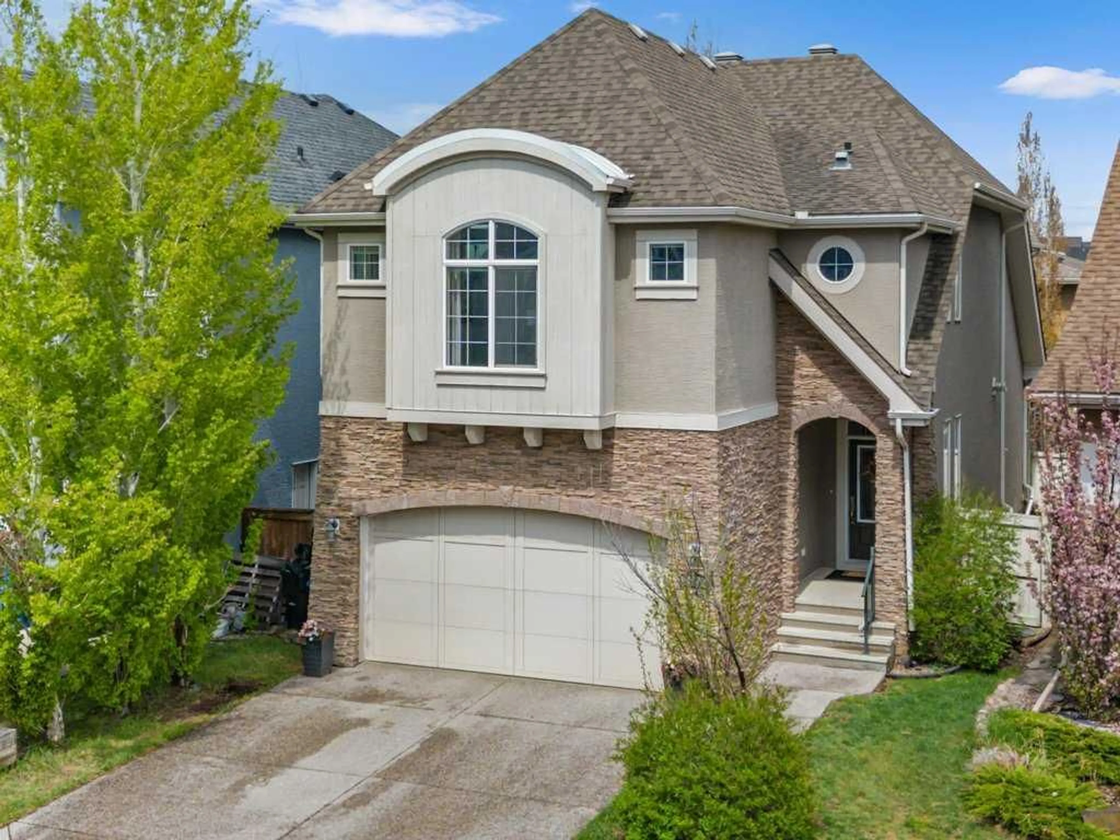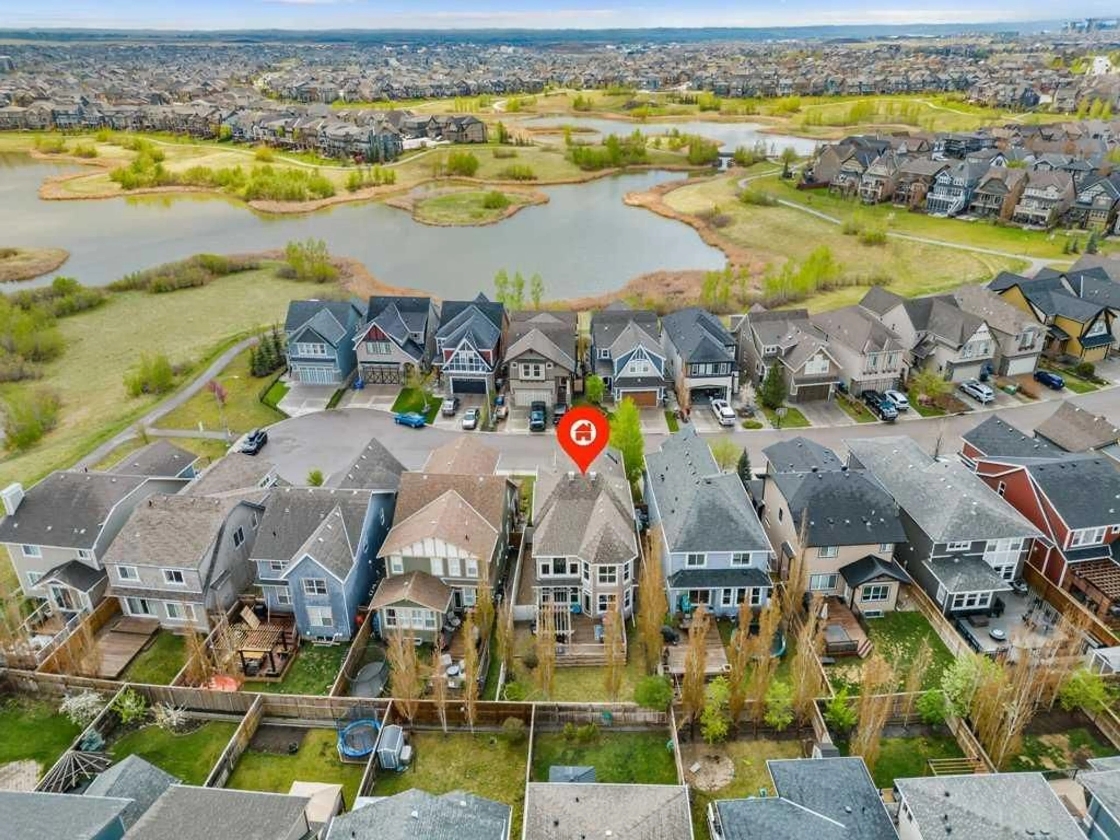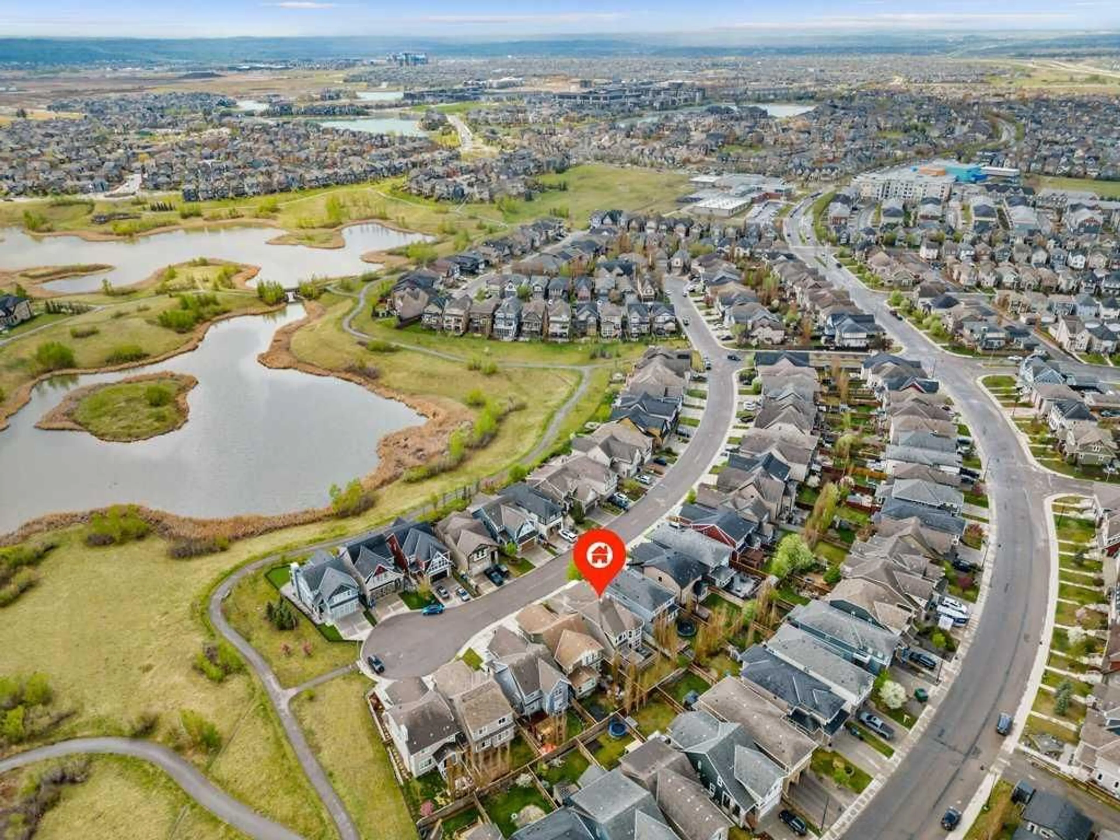162 Marquis Pt, Calgary, Alberta T3M 1M7
Contact us about this property
Highlights
Estimated ValueThis is the price Wahi expects this property to sell for.
The calculation is powered by our Instant Home Value Estimate, which uses current market and property price trends to estimate your home’s value with a 90% accuracy rate.Not available
Price/Sqft$374/sqft
Est. Mortgage$3,693/mo
Maintenance fees$590/mo
Tax Amount (2024)$5,107/yr
Days On Market2 days
Description
Visit this immaculate home in a quiet cul-de-sac, just steps from the Mahogany Wetlands, and experience the dream life that Mahogany has to offer. With over 3,175 sq. ft. of beautifully developed living space, this expansive and thoughtfully designed home is ideal for entertaining and growing families alike. From the moment you enter, you're welcomed by a grand open-to-above layout with soaring 18-foot ceilings in the kitchen, family room, and living areas—flooding the home with natural light and a sense of spaciousness. The heart of the home is the gourmet kitchen, featuring double islands, a gas range, stainless steel appliances, a large double island and tons of drawers/cabinets—perfectly designed! The main floor has been fully completed with high-end finishes, a beautiful floor to ceiling dual sided fireplace, and the Kinetico water system ensures exceptional water quality throughout. Upstairs, you’ll find 2 generous bedrooms, including a luxurious primary suite with a stunning ensuite that features a skylight, glass and tile shower, and a spa-like ambiance. The developed basement offers the perfect retreat for guests, teenagers, or extended family, with a large additional bedroom and spacious recreation areas. Step outside to enjoy your full-width back deck with pergola, surrounded by a beautifully tree-lined yard that offers peace and privacy. Whether you're hosting friends or simply relaxing with family, this space is made for enjoyment. Located in Calgary’s premier lake community, you’ll enjoy year-round lake privileges, including skating in the winter and beach days all summer long. This is more than a home—it's a lifestyle.
Upcoming Open House
Property Details
Interior
Features
Main Floor
2pc Bathroom
6`0" x 2`11"Dining Room
13`0" x 10`4"Kitchen
12`5" x 14`6"Living Room
12`0" x 14`5"Exterior
Features
Parking
Garage spaces 2
Garage type -
Other parking spaces 2
Total parking spaces 4
Property History
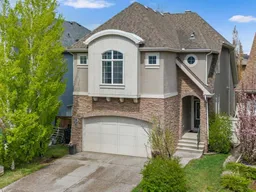 50
50
