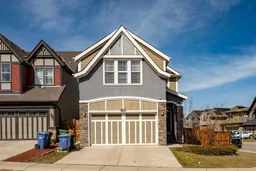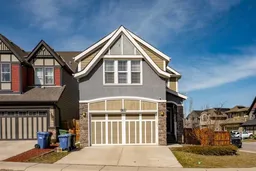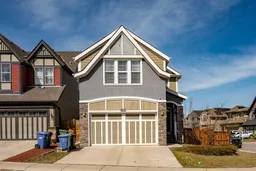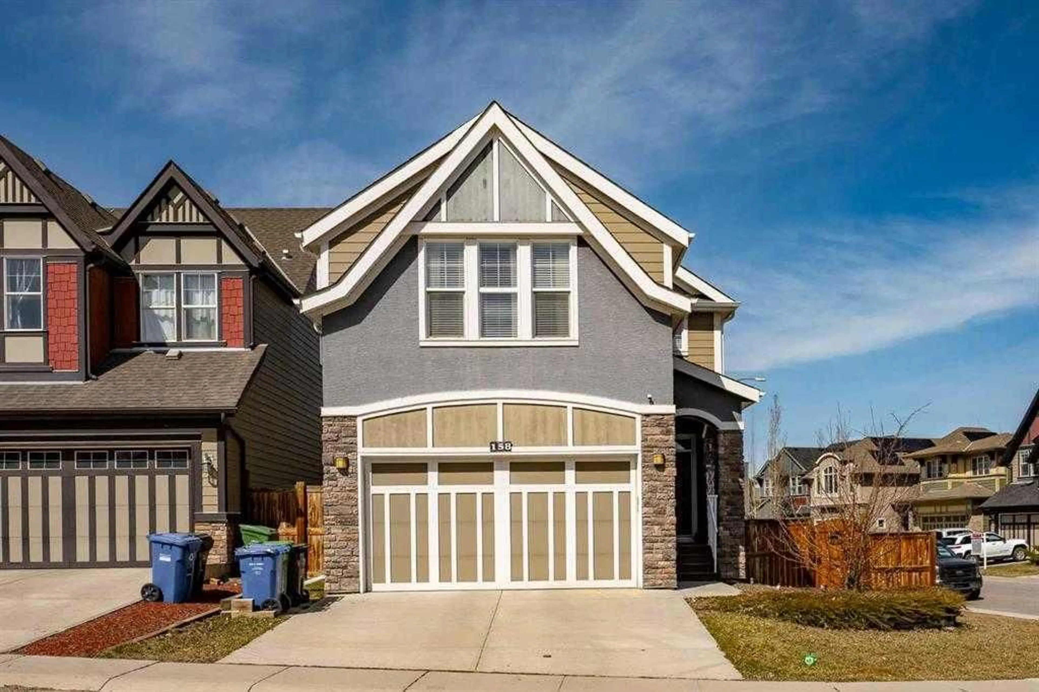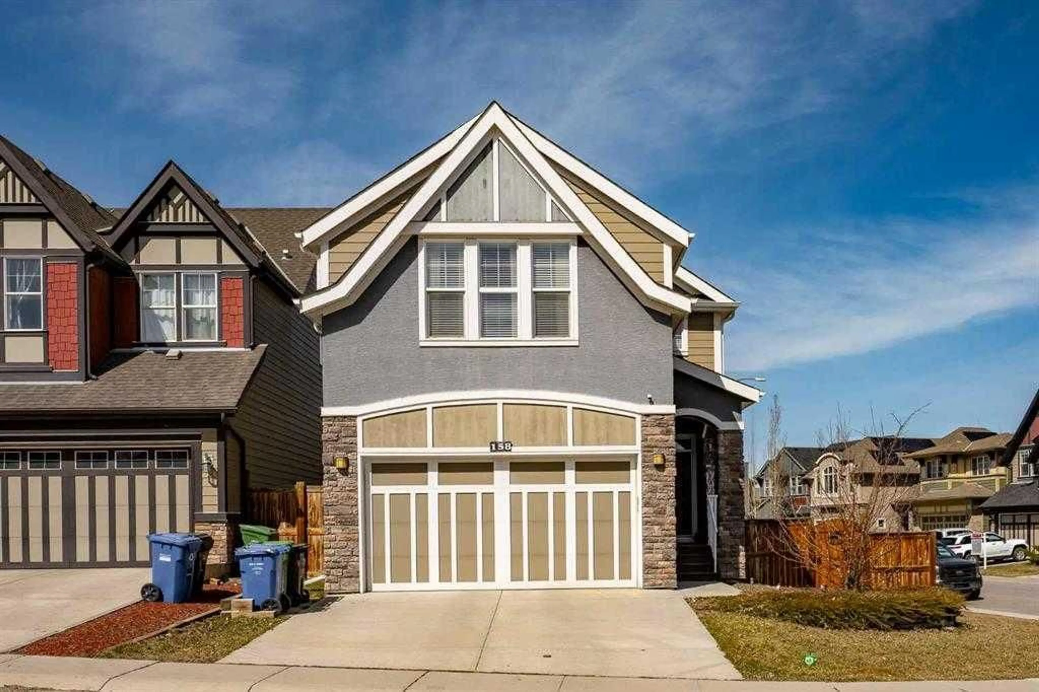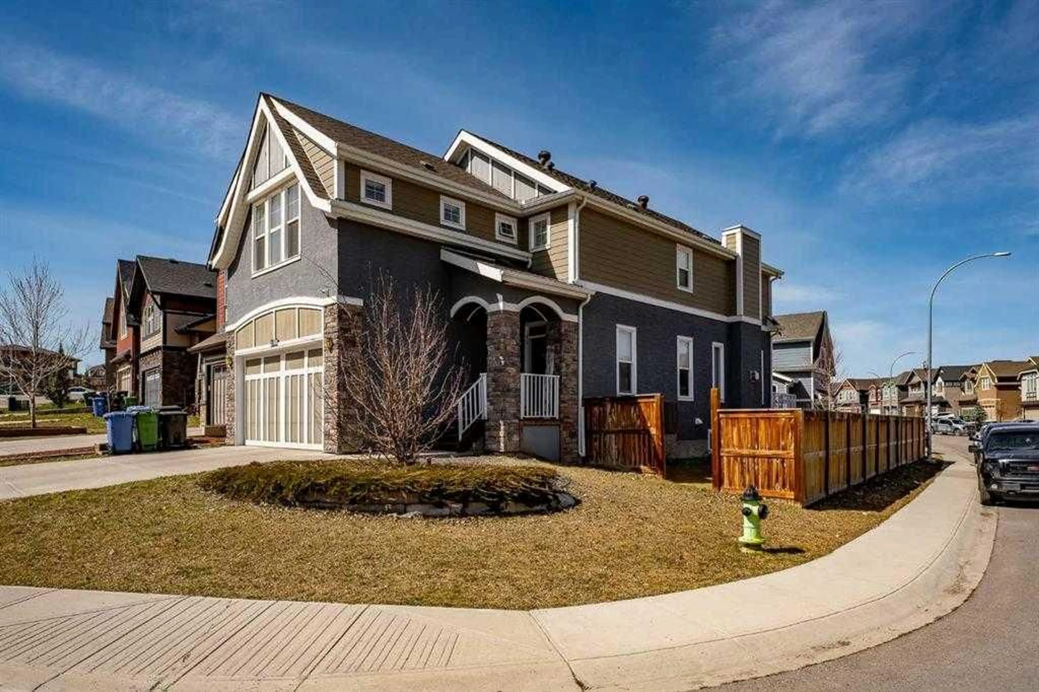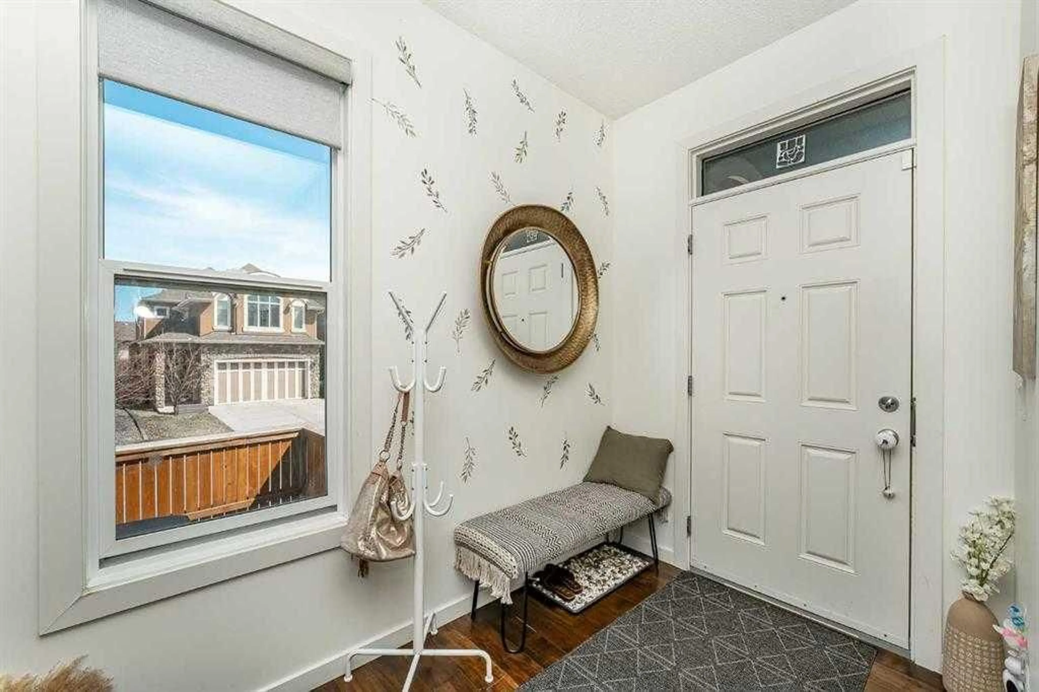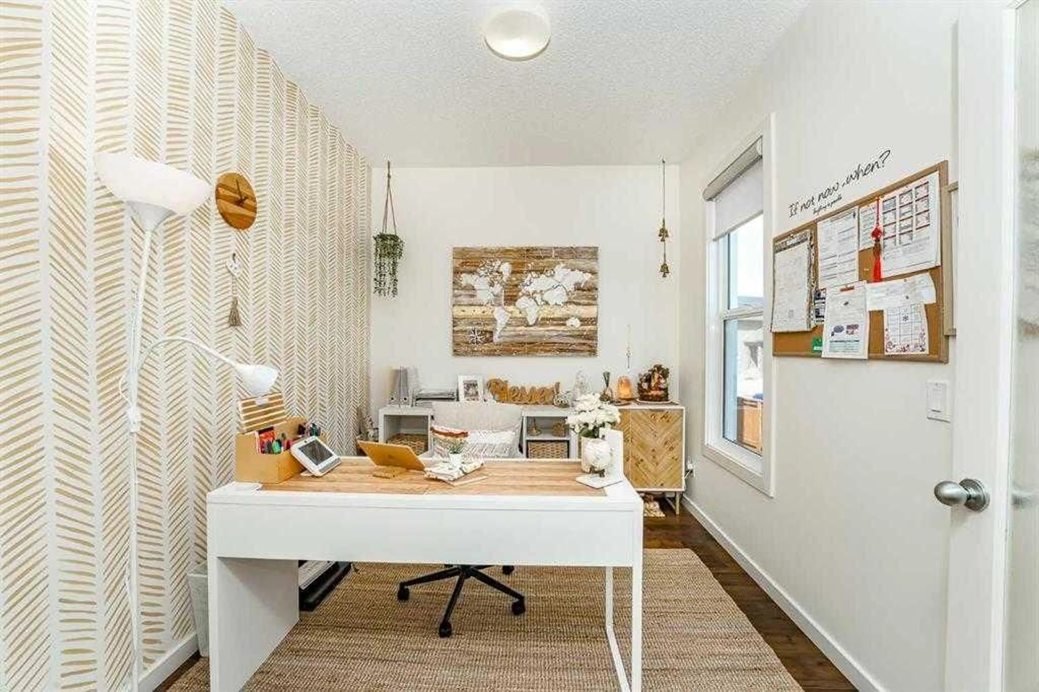158 Masters Pt, Calgary, Alberta T3M2B5
Contact us about this property
Highlights
Estimated valueThis is the price Wahi expects this property to sell for.
The calculation is powered by our Instant Home Value Estimate, which uses current market and property price trends to estimate your home’s value with a 90% accuracy rate.Not available
Price/Sqft$344/sqft
Monthly cost
Open Calculator
Description
Welcome to this beautifully crafted family haven, perfectly situated just steps from the stunning shores of Mahogany’s Main Beach—only a 5-minute walk away! Nestled on a desirable corner lot, this home seamlessly combines stylish design, exceptional comfort, and unbeatable location, offering an ideal retreat for your family’s lifestyle. Spanning approximately 3,400 sq. ft., this spacious residence boasts 4 generous bedrooms, a large versatile bonus room, and 3.5 bathrooms. With no neighboring walls on two sides, enjoy enhanced privacy and an abundance of natural light pouring through expansive windows. The home features soaring 9-foot ceilings, rich hand-scraped laminate flooring, central air conditioning, custom window treatments, and a welcoming foyer that opens to a private den or office, mudroom, and a stylish powder room. The main living area is anchored by a cozy tile-faced gas fireplace, perfect for relaxing evenings. The chef’s kitchen is a true highlight, showcasing modern white cabinetry with elegant antique glass upper cabinets, under-cabinet lighting, upgraded stainless steel appliances—including a built-in microwave—and bright white granite countertops that amplify the space’s airy feel. Whether preparing daily meals or entertaining guests, this kitchen offers both form and function. Upstairs, the layout is designed for both comfort and practicality. The expansive primary suite features a walk-in closet, dual vanities, a luxurious soaker tub, and a separate enclosed shower—your private sanctuary. Two additional bedrooms share a convenient Jack & Jill bathroom, while a large laundry room adds to the home's convenience. The massive bonus room provides endless possibilities—movie nights, playroom, or family retreat. The professionally finished basement elevates the living space with 9-foot ceilings, oversized windows, and a large recreation room filled with natural light—making it feel less like a basement and more like a welcoming extension of the home. It includes a spacious bedroom with a walk-in closet, a full bathroom, and a sizable utility/storage room—perfect for guests or a growing family. Step outside to enjoy the vibrant community amenities: a short walk to Mahogany Beach Club, local schools, shopping centers, public transit, and scenic wetlands walking paths. Plus, with the potential for a side entrance (subject to city approval), there's exciting future development or suite possibilities to consider. Don’t miss this exceptional opportunity to own a stunning family home in one of Mahogany’s most coveted neighborhoods. Schedule your viewing today and start living the lifestyle you deserve!
Property Details
Interior
Features
Main Floor
2pc Bathroom
7`1" x 2`10"Kitchen
18`4" x 12`0"Den
10`9" x 8`6"Dining Room
10`0" x 12`0"Exterior
Features
Parking
Garage spaces 2
Garage type -
Other parking spaces 2
Total parking spaces 4
Property History
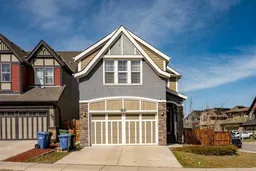 40
40