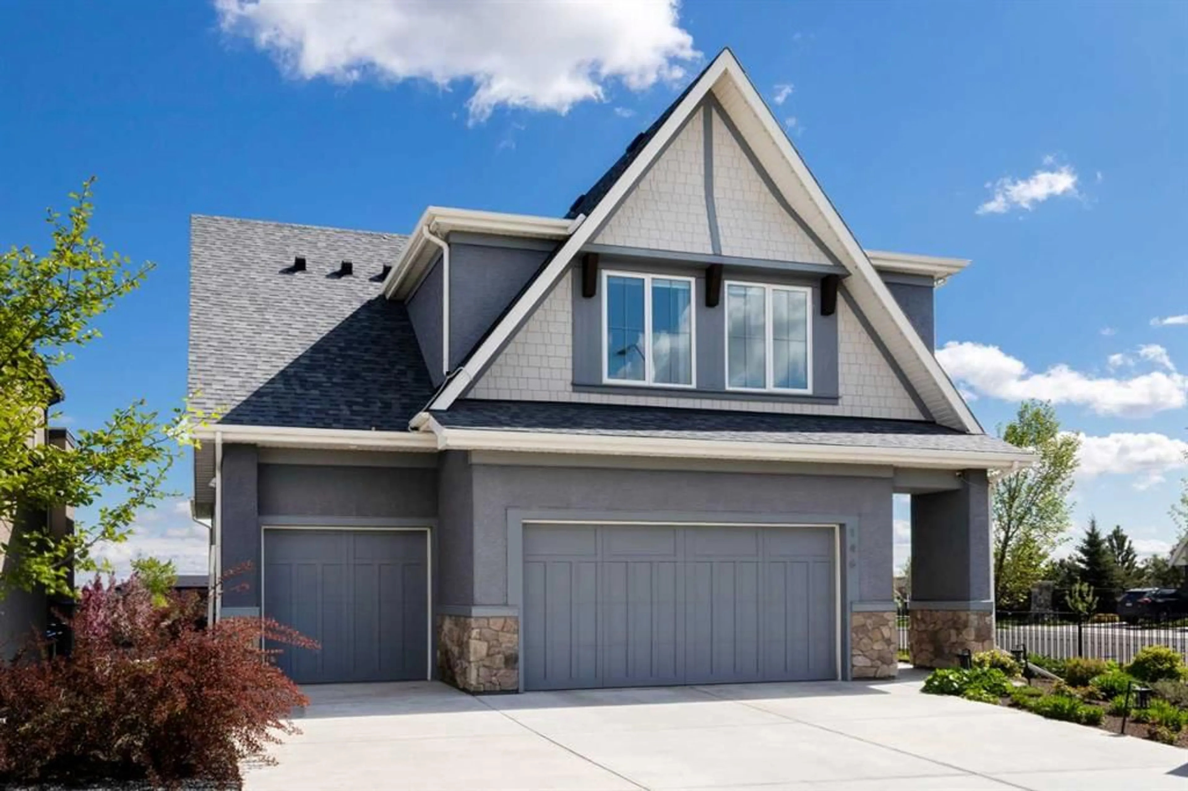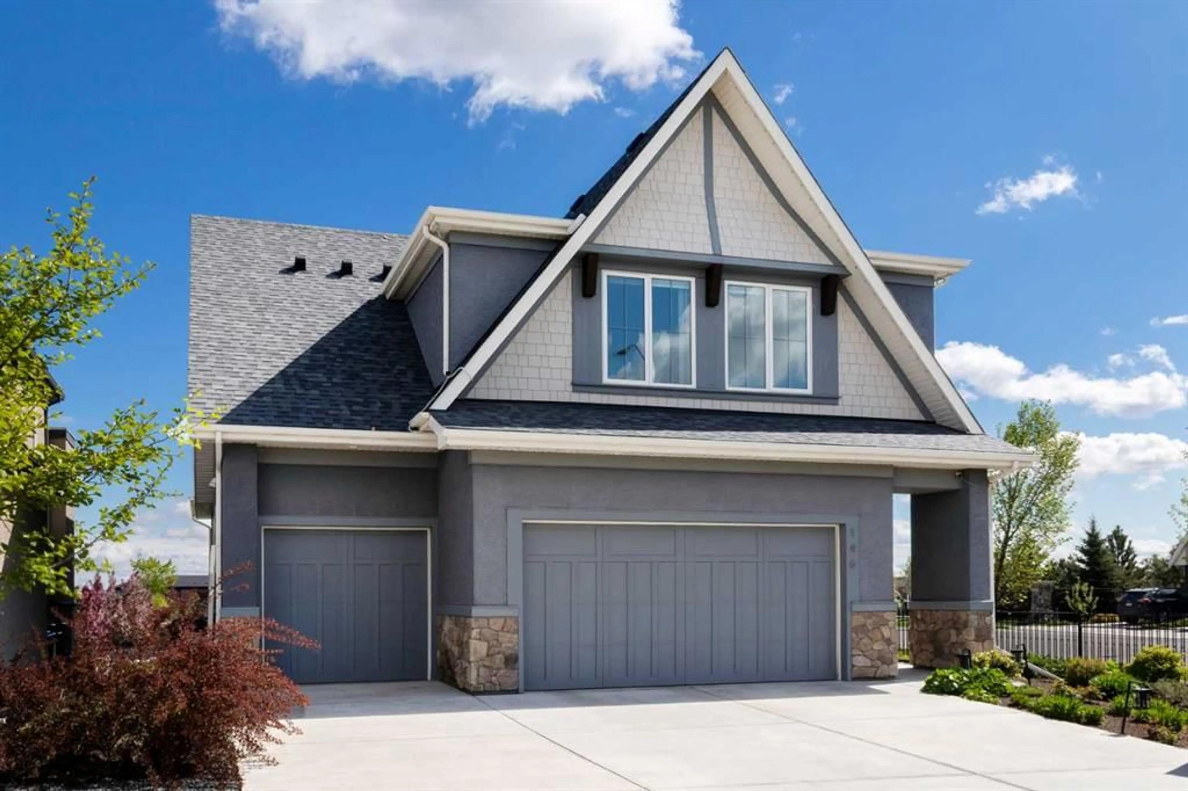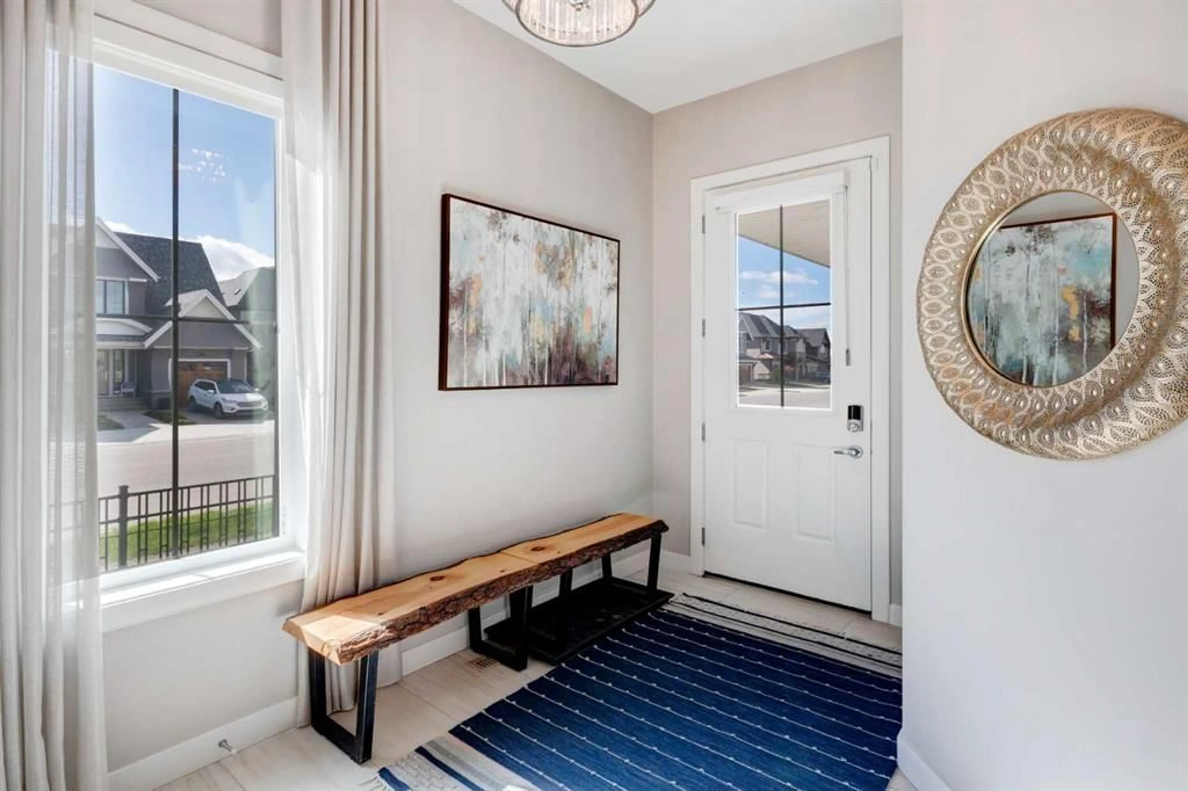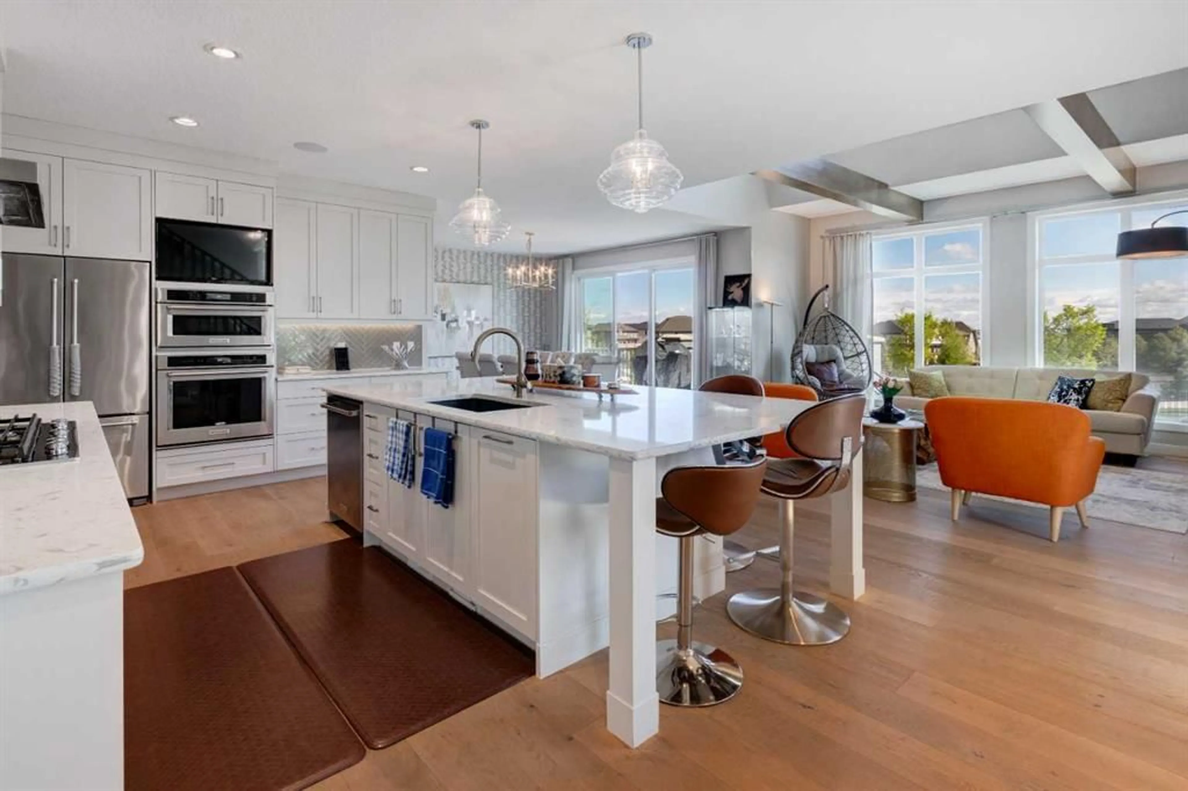146 Mahogany Cove, Calgary, Alberta T3M 1V8
Contact us about this property
Highlights
Estimated valueThis is the price Wahi expects this property to sell for.
The calculation is powered by our Instant Home Value Estimate, which uses current market and property price trends to estimate your home’s value with a 90% accuracy rate.Not available
Price/Sqft$536/sqft
Monthly cost
Open Calculator
Description
Situated on a premier corner lot in Mahogany, this stunning former Calbridge Showhome offers over 4,350 square feet of luxurious living space, overlooking the serene Mahogany Lake with a private gate to the scenic lake boardwalk. With nearly 3,100 square feet above grade, this home features soaring high ceilings throughout, including 9-foot ceilings in all four spacious upstairs bedrooms and a 10-foot ceiling in the expansive bonus room. The living room, open to above, is flooded with natural light through large windows, showcasing breathtaking lake views and the home’s prime position among neighboring former showhomes. The east-facing, professionally landscaped backyard, one of the largest in the area, captures abundant morning and daytime sunshine, featuring a spacious deck and patio perfect for entertaining. The gourmet kitchen, equipped with premium KitchenAid showhome appliances, a large pantry, a coffee bar, and ample cabinetry, flows seamlessly into the open-concept living and dining areas, all oriented toward the lake. A formal dining room (or versatile office space) and a stylish powder room complete the main floor. Upstairs, the impressive primary suite boasts a large walk-in closet, a luxurious five-piece ensuite with separate tub and shower, and stunning lake views, complemented by an additional four-piece bathroom serving the other three bedrooms. The fully finished basement includes a wet bar, gym space, family room, and ample storage. Modern amenities include a Culligan water softening and drinking water system (valued at $6,000 new), a Sonos sound system with speakers in the living room, formal dining, master bathroom, and rough-ins for the patio, two air conditioning units, and a triple attached garage. Steps from the Mahogany Beach Club, a two-minute walk to Mahogany Central Park and playground, and surrounded by connected community trails, this home is also a 5-10 minute walk to schools and a 2-3 minute drive to coffee shops, pubs, grocery stores, medical facilities, restaurants, shopping, and daycare, with the Seton YMCA just six minutes away. Its prime location near 52nd Street and Stoney Trail offers easy access to Deerfoot, making this wide-lot showhome an unparalleled blend of luxury and convenience.
Property Details
Interior
Features
Main Floor
2pc Bathroom
0`0" x 0`0"Den
13`8" x 8`10"Dining Room
14`6" x 12`2"Foyer
10`2" x 9`10"Exterior
Features
Parking
Garage spaces 3
Garage type -
Other parking spaces 2
Total parking spaces 5
Property History
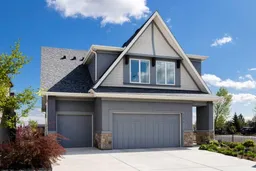 49
49
