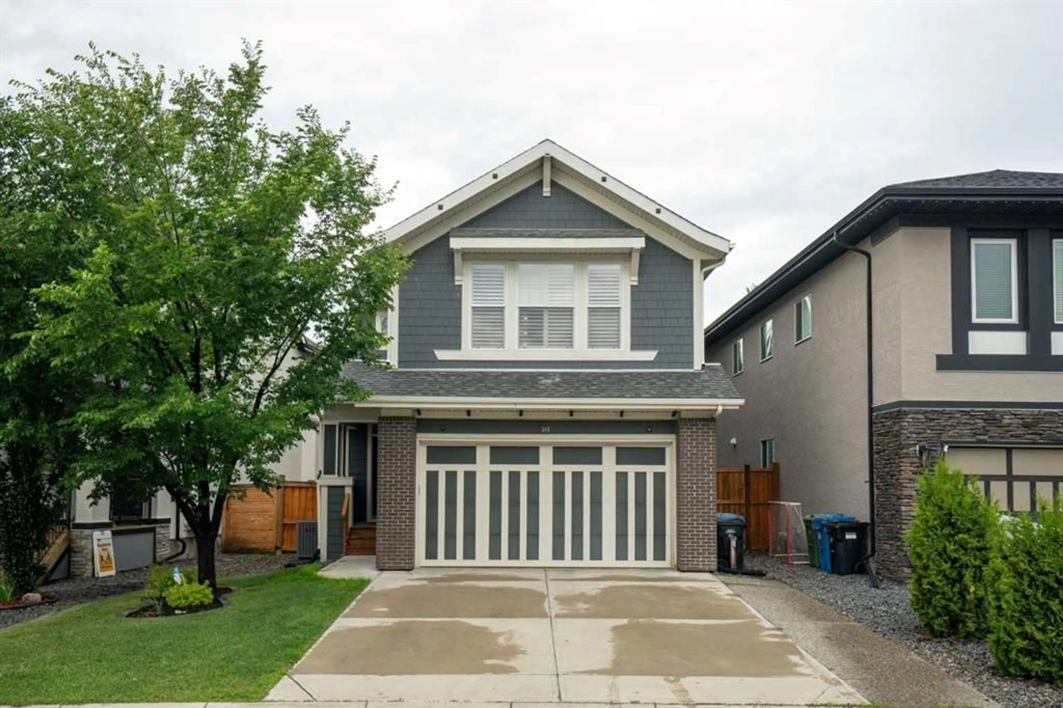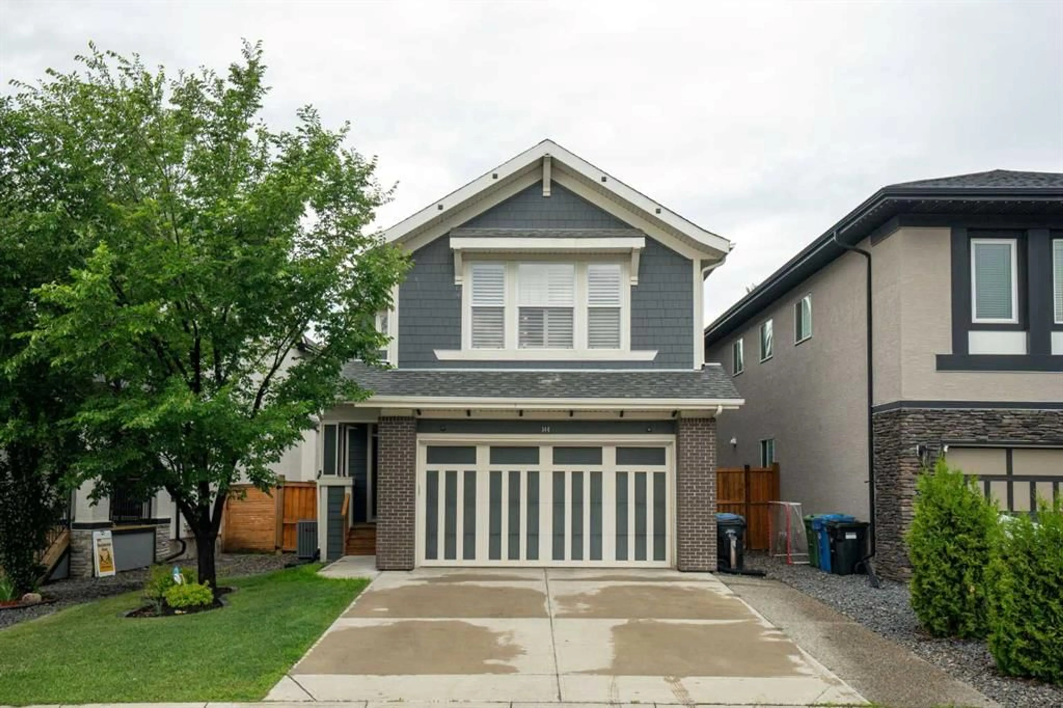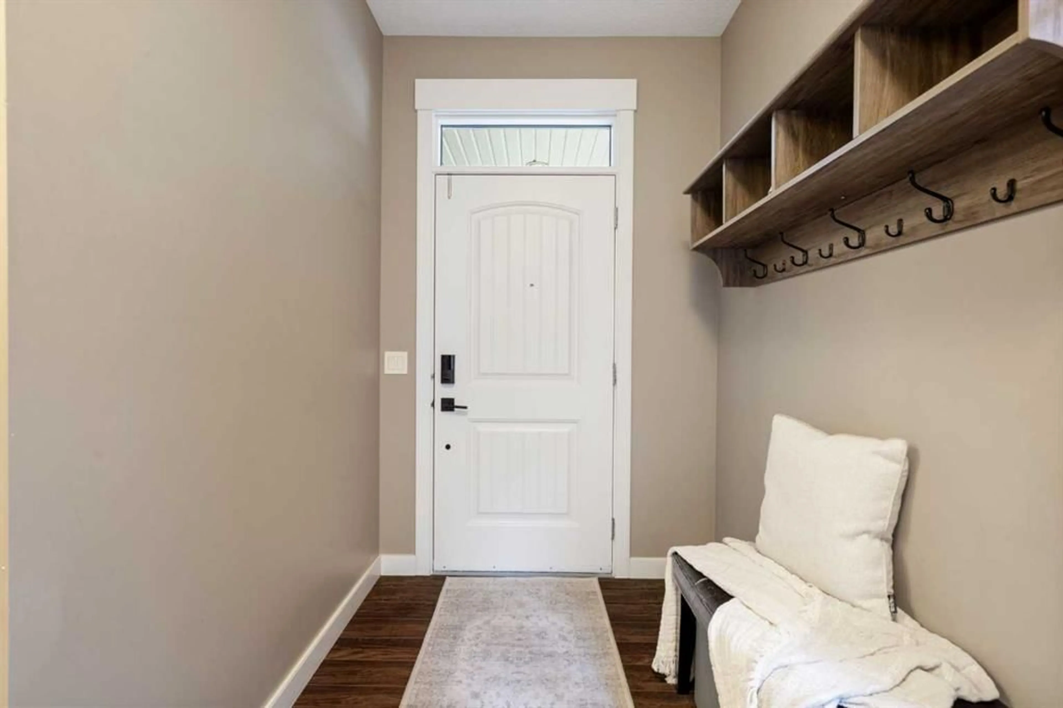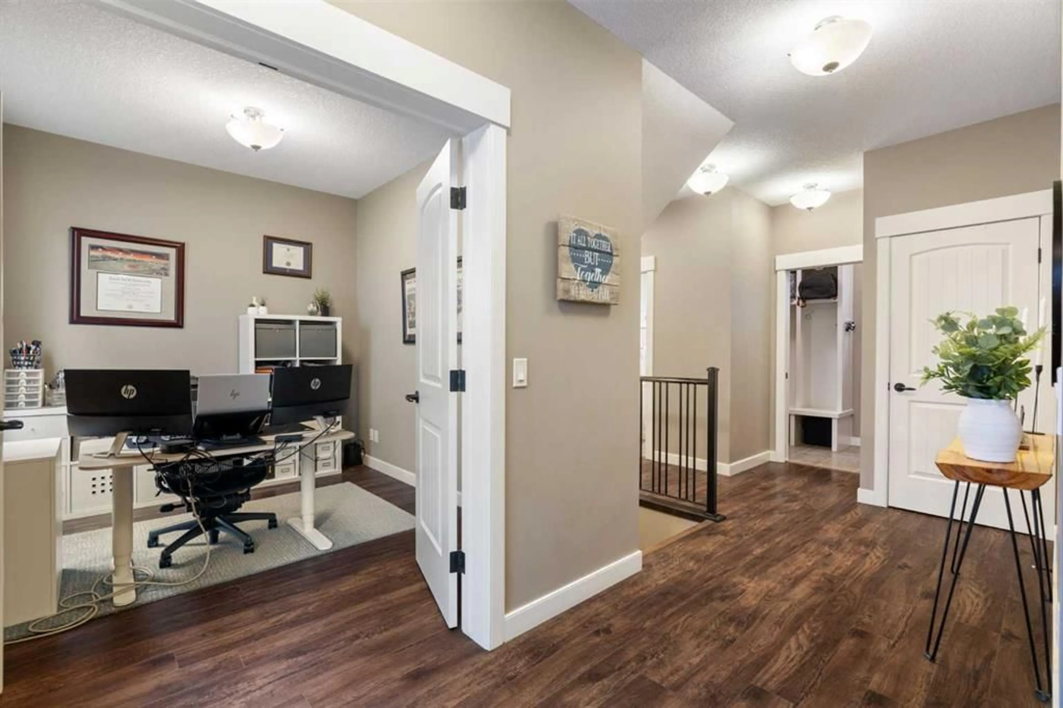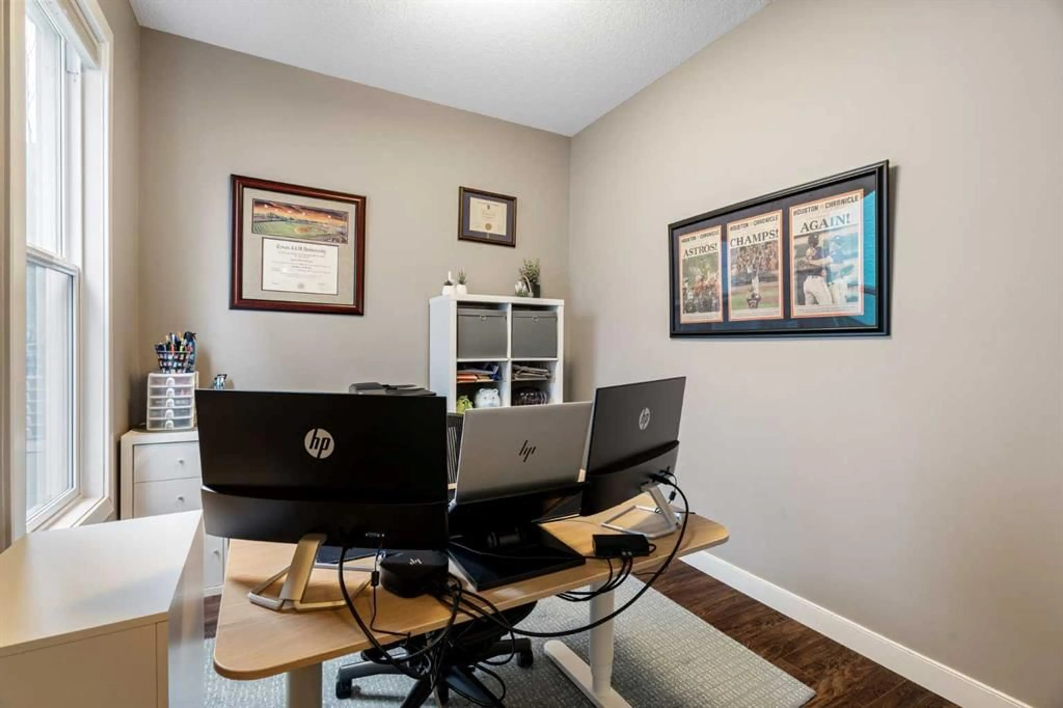144 Marquis Grove, Calgary, Alberta T3M 1M6
Contact us about this property
Highlights
Estimated valueThis is the price Wahi expects this property to sell for.
The calculation is powered by our Instant Home Value Estimate, which uses current market and property price trends to estimate your home’s value with a 90% accuracy rate.Not available
Price/Sqft$353/sqft
Monthly cost
Open Calculator
Description
Hello, Gorgeous! Welcome to this fully finished 5-bedroom family home in the heart of Mahogany—one of Calgary’s most desirable lake communities. Located on a quiet street just steps to the wetlands and walking distance to both public and Catholic elementary schools, this beautifully upgraded home offers exceptional value, style, and location. Step inside to an open-concept main floor featuring 2,405 sq ft of thoughtfully designed living space, complete with quartz and granite countertops, upgraded flooring, and a stunning two-tone kitchen with stainless steel appliances and large island. A cozy fireplace with custom built-ins creates the perfect living room focal point, while the main floor office/den adds versatility for remote work or guest space. Upstairs offers four spacious bedrooms, a full bathroom, and convenient upper-level laundry. The fully developed basement includes a fifth bedroom, full bathroom, and rec room ideal for entertaining, teens, or play space. Additional features include: Central A/C, heated double garage, Solar Energy Rejection Films on west-facing windows, smart garage opener system, and a fully landscaped yard with a sunny rear deck perfect for BBQs and outdoor fun. Enjoy lake life without the wait! This is a move-in-ready opportunity in a vibrant, amenity-rich community—book your showing today!
Property Details
Interior
Features
Main Floor
Dining Room
12`0" x 12`10"Living Room
13`0" x 16`1"Kitchen
12`0" x 15`6"Office
8`5" x 10`9"Exterior
Features
Parking
Garage spaces 2
Garage type -
Other parking spaces 0
Total parking spaces 2
Property History
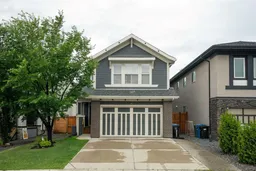 50
50
