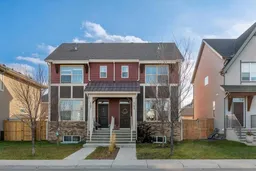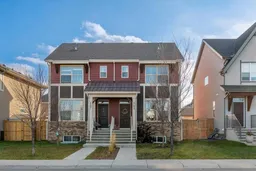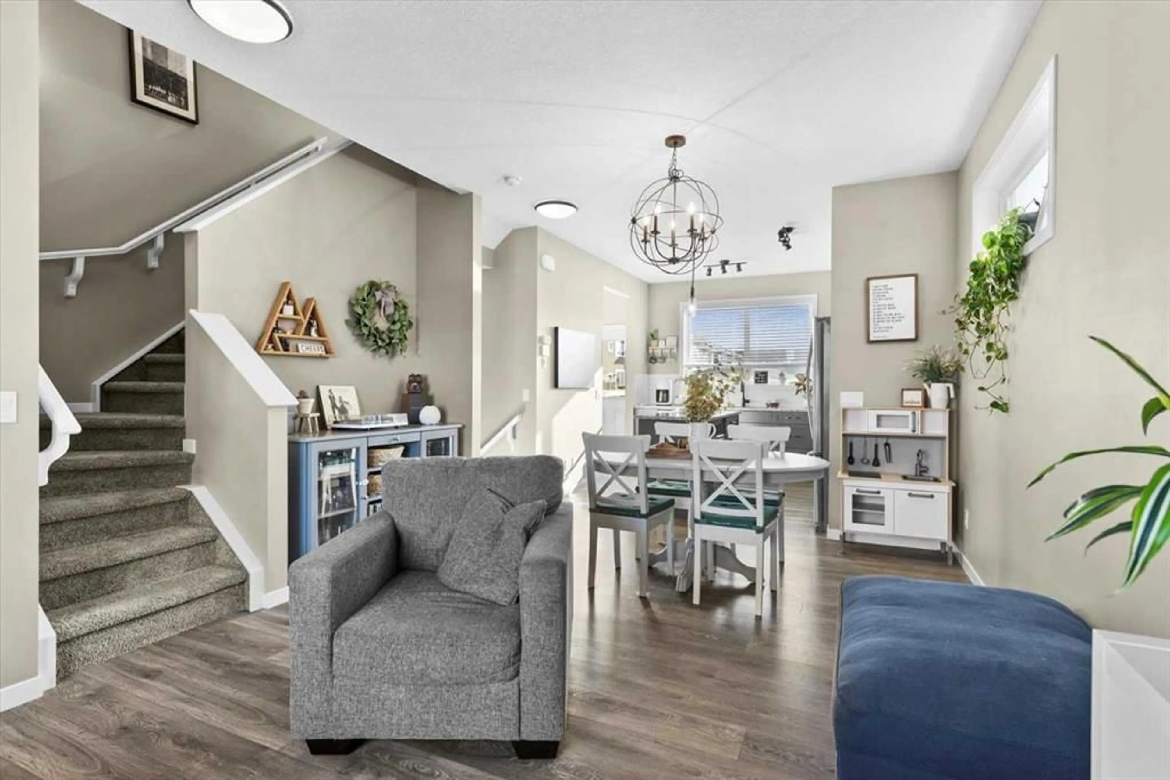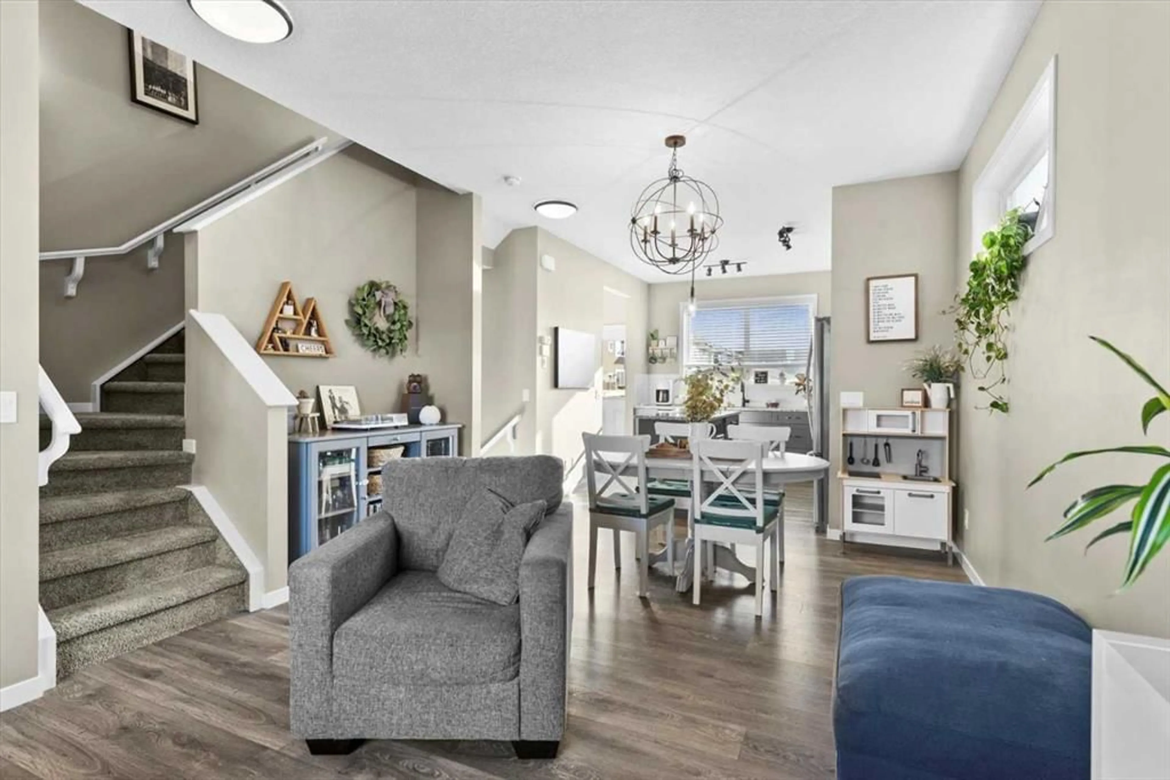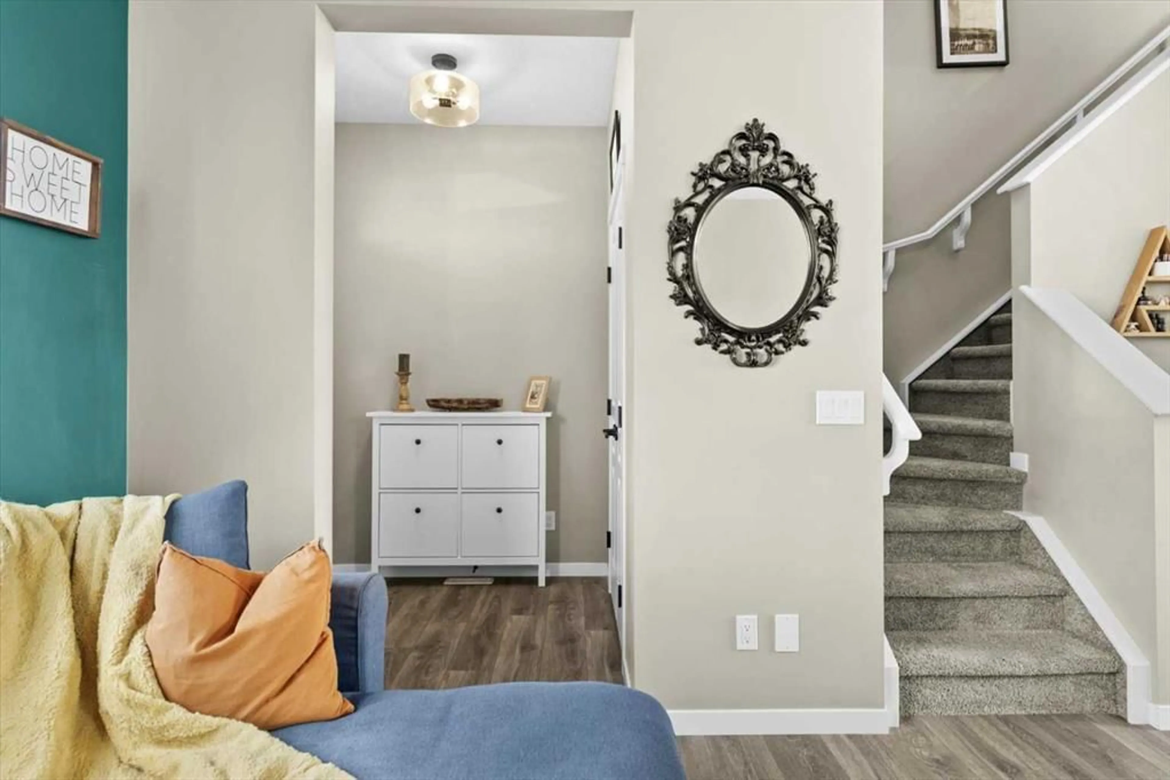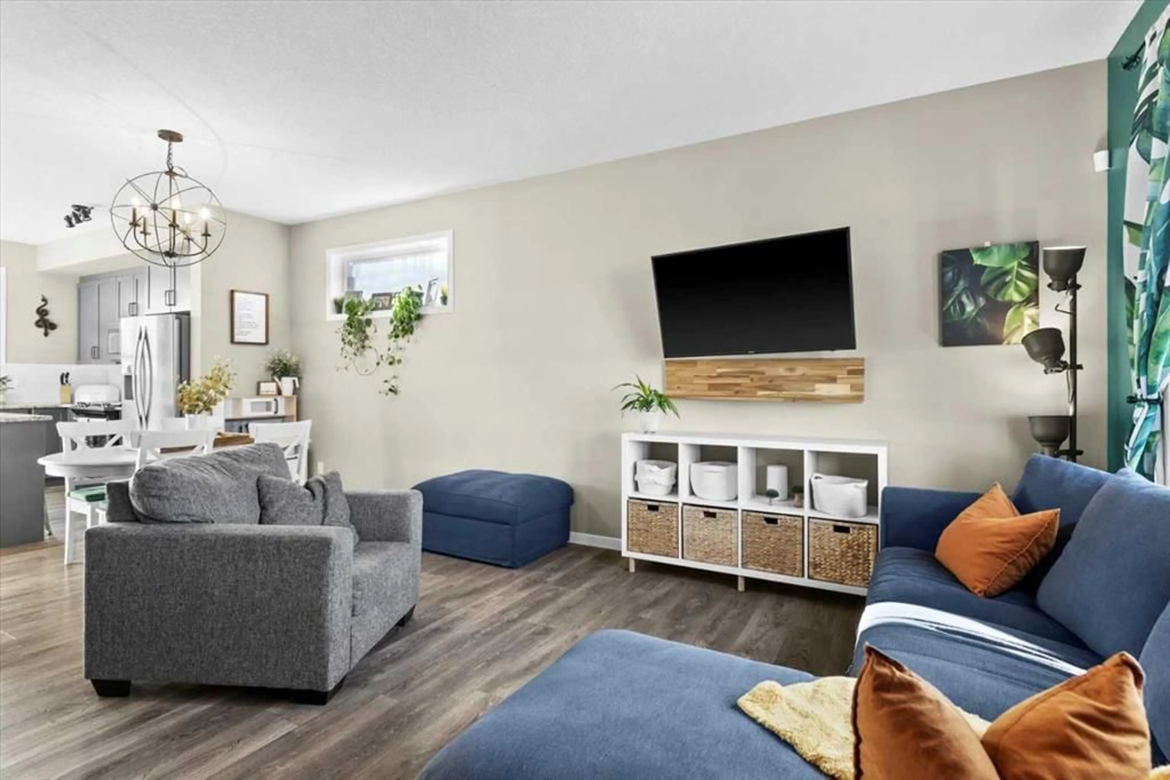143 Masters Sq, Calgary, Alberta T3M 2M6
Contact us about this property
Highlights
Estimated ValueThis is the price Wahi expects this property to sell for.
The calculation is powered by our Instant Home Value Estimate, which uses current market and property price trends to estimate your home’s value with a 90% accuracy rate.Not available
Price/Sqft$482/sqft
Est. Mortgage$2,426/mo
Maintenance fees$570/mo
Tax Amount (2024)$3,262/yr
Days On Market23 hours
Description
Welcome to this beautifully appointed duplex in the vibrant lake community of Mahogany—perfectly positioned directly across from a scenic park. With charming curb appeal and a bright, modern interior, this home offers comfort, functionality, and versatility for a variety of lifestyles. Step inside to an open-concept main floor designed to make everyday living easy and enjoyable. The front living room is bathed in natural light thanks to a large picture window, creating an inviting space to relax or entertain. The kitchen impresses with granite countertops, ceiling-height cabinetry, pot and pan drawers, stainless steel appliances (including a gas stove), and a central island with breakfast bar—blending style and practicality. A tucked-away 2-piece bath and rear mudroom add thoughtful convenience. Out back, enjoy summer evenings on the large deck complete with gas BBQ hookup, and a spacious yard ready for your personal touch. Upstairs, two generously sized bedrooms each offer their own full ensuite bathrooms—one with a tub, the other with a stand-up shower—making this layout ideal for shared living, guests, or a small family. The primary suite also features a walk-in closet, and a dedicated laundry room is conveniently located between the two bedrooms. The fully finished basement adds incredible flexibility to the home. Whether you need a large rec room, home office, gym, or future third bedroom, the space is ready to adapt. An egress window is already in place, and rough-ins for a 3-piece bathroom and central vacuum have been completed—making future development a breeze. With lake access, parks, walking paths, restaurants, and shopping all nearby, this home offers the best of Mahogany living. Whether you're a first-time buyer, professional couple, small family, or someone looking to downsize without compromise, this home is ready to grow with you. Don't miss your opportunity to own a stylish, well-located home in one of Calgary’s most desirable neighbourhoods!
Property Details
Interior
Features
Main Floor
2pc Bathroom
4`8" x 4`9"Dining Room
17`1" x 9`2"Kitchen
10`11" x 11`2"Living Room
11`8" x 11`7"Exterior
Features
Parking
Garage spaces -
Garage type -
Total parking spaces 3
Property History
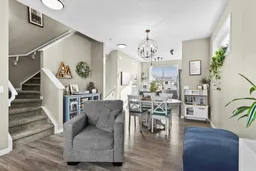 35
35