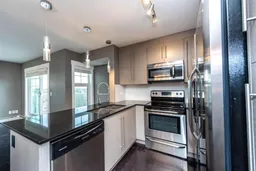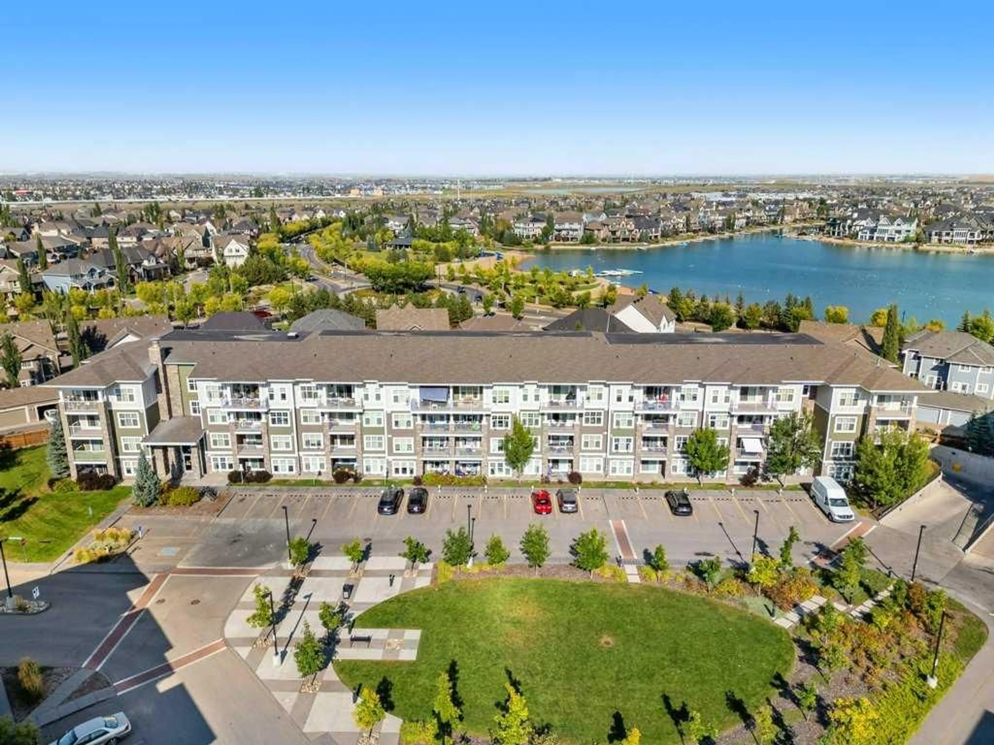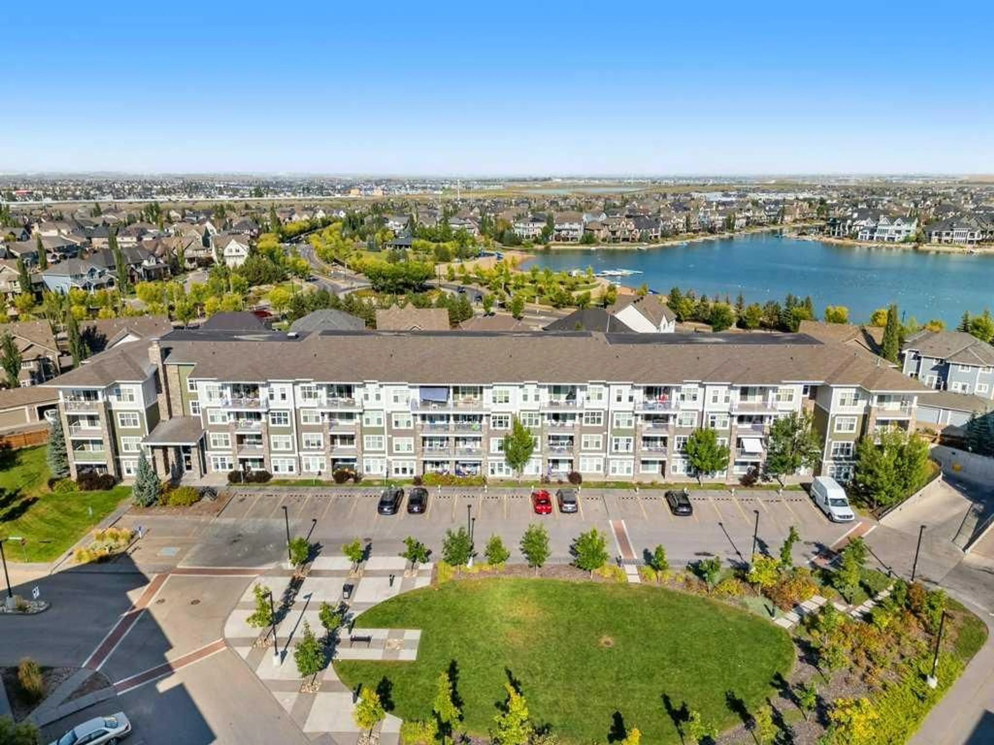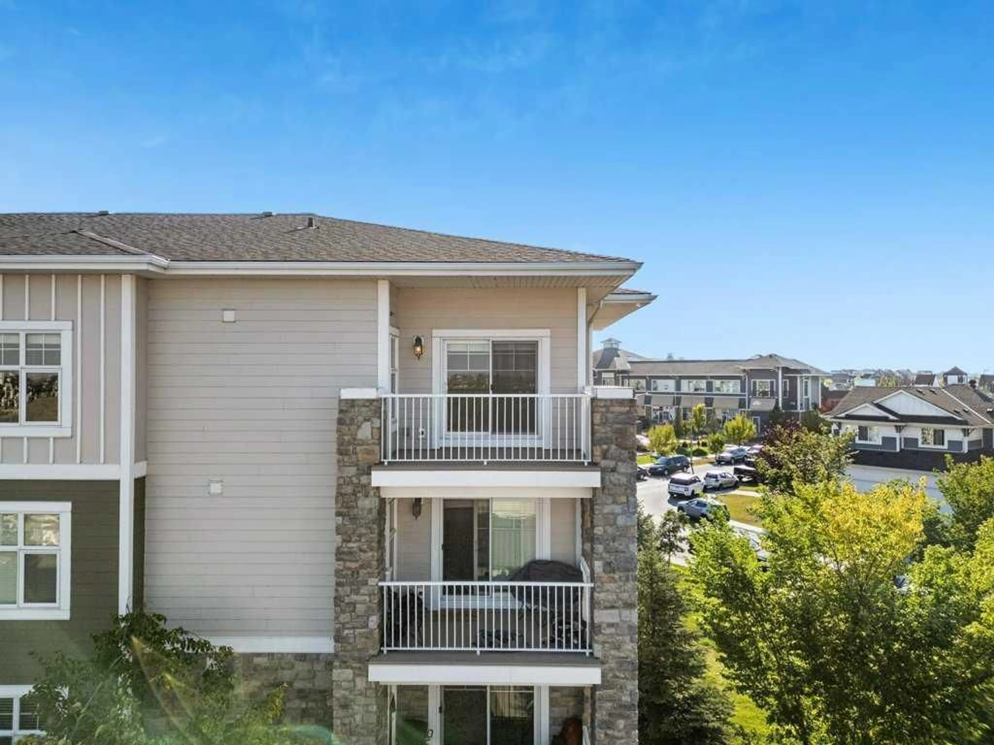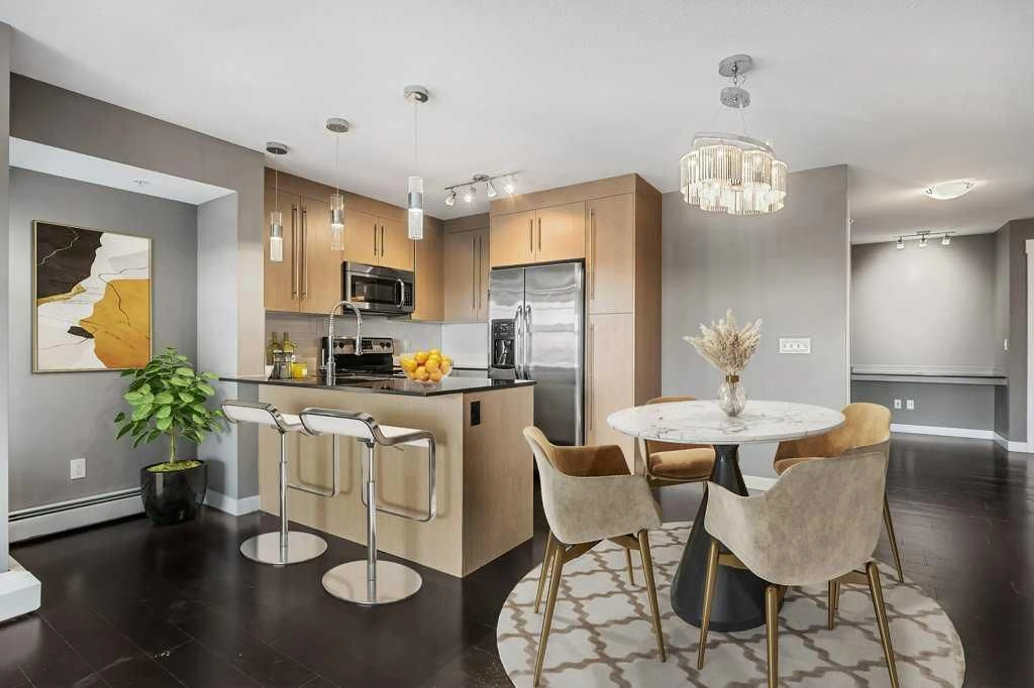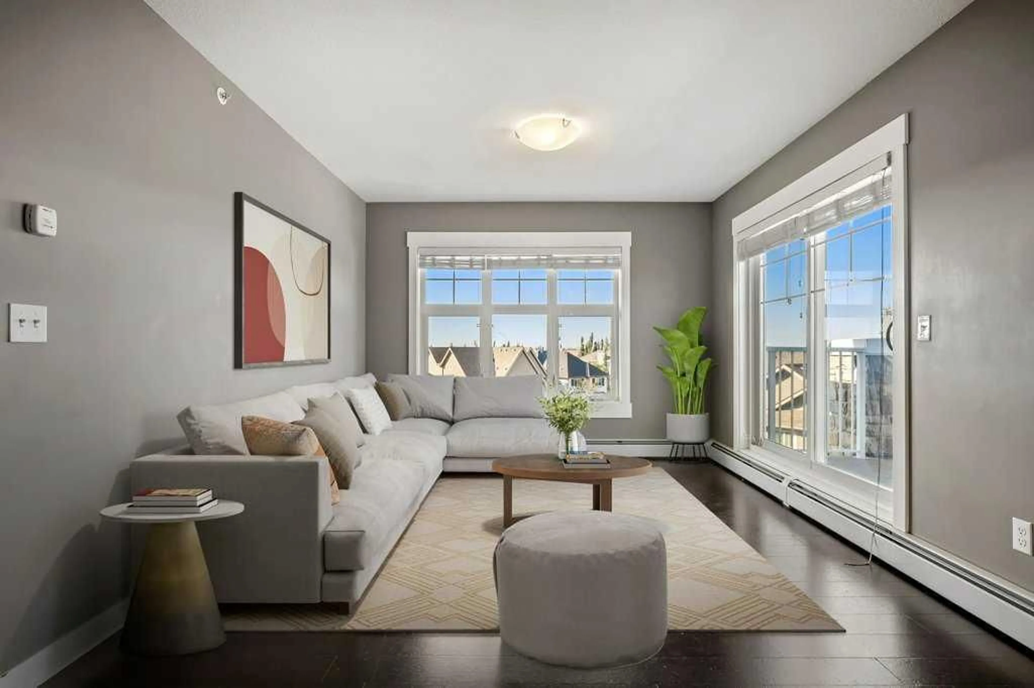11 Mahogany Row #1402, Calgary, Alberta T3M 2L4
Contact us about this property
Highlights
Estimated valueThis is the price Wahi expects this property to sell for.
The calculation is powered by our Instant Home Value Estimate, which uses current market and property price trends to estimate your home’s value with a 90% accuracy rate.Not available
Price/Sqft$404/sqft
Monthly cost
Open Calculator
Description
Lakeside living at its finest! Introducing the finest location for a CORNER 2-bedroom, 2-bathroom unit in all of Oak 51 offering downtown and West Beach views all within a pet friendly complex. This is the only unit which can present such an amazing option right from your own private balcony. Enter into 9' ceilings a front coat storage closet, tech niche area and convenient laundry closet with a full-size washer and dryer. A full 4-piece bath is placed just across from the secondary bedroom which is large enough for various furniture placements and comes with a full width closet and panoramic West Beach views. An open design lifestyle room blends to the central dining area and kitchen. Full height cabinetry, chrome accents throughout, a full stainless steel appliance package granite counter height seating all wrapped in a plethora of storage and prep space. Access your private balcony with BBQ gas line from the sliding doors adjacent the living room which is covered in natural light from the side and rear windows. The Primary bedroom showcases downtown and Mahogany views with room for a king size bed connecting to your walk-through closet and tiled 4-piece en-suite bath boasting a granite storage vanity, tub surround and added tile accents. Added titled underground parking, in-suite and added storage for all your seasonal items situated steps to Mahogany's West Beach, transit and Urban Village. The most popular plan, top floor corner shines with natural light and views for days. Not just a home but a very smart investment!
Property Details
Interior
Features
Main Floor
4pc Bathroom
8`7" x 8`8"4pc Ensuite bath
4`10" x 8`8"Laundry
3`6" x 4`8"Bedroom
11`8" x 13`11"Exterior
Features
Parking
Garage spaces 1
Garage type -
Other parking spaces 0
Total parking spaces 1
Condo Details
Amenities
Elevator(s), Trash, Visitor Parking
Inclusions
Property History
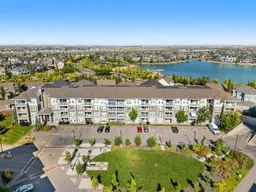 43
43