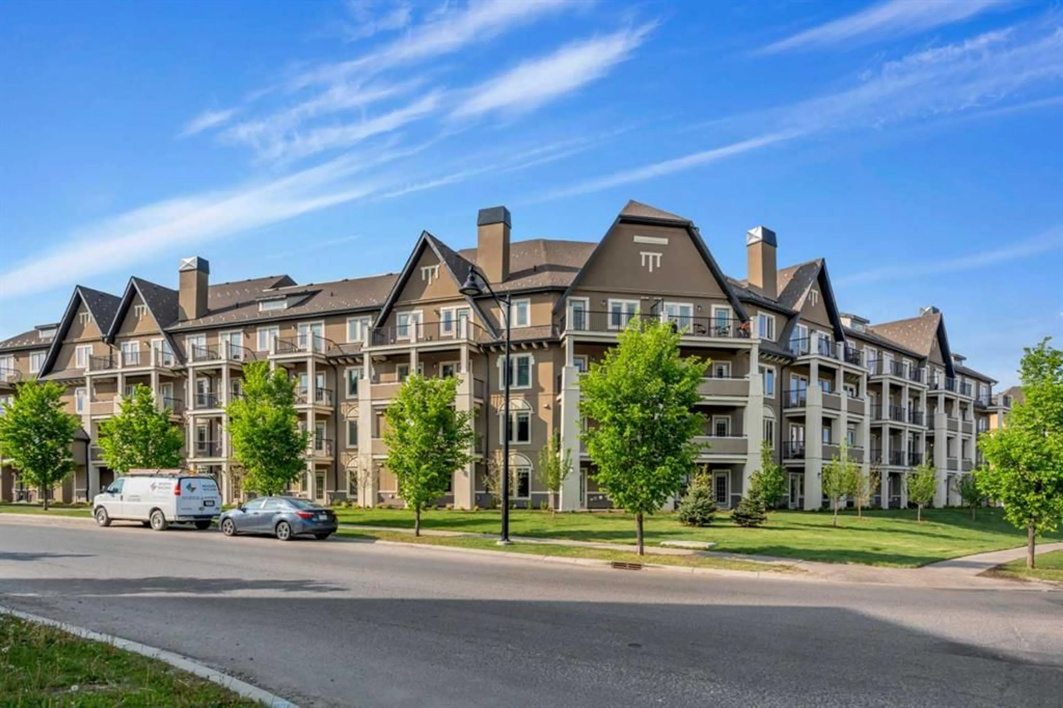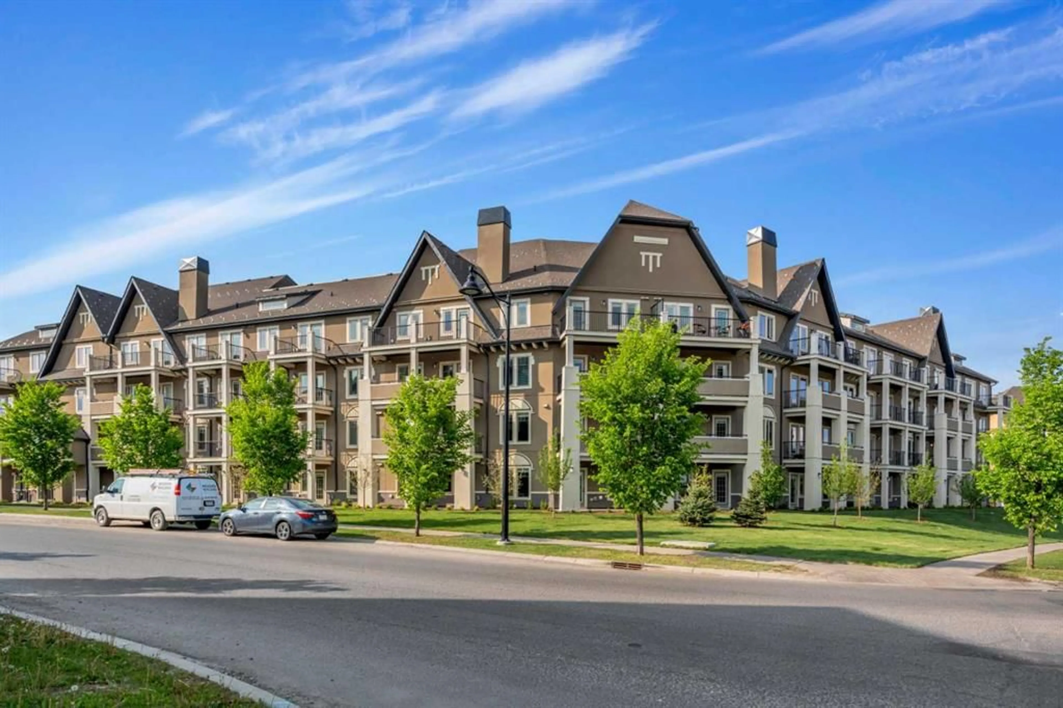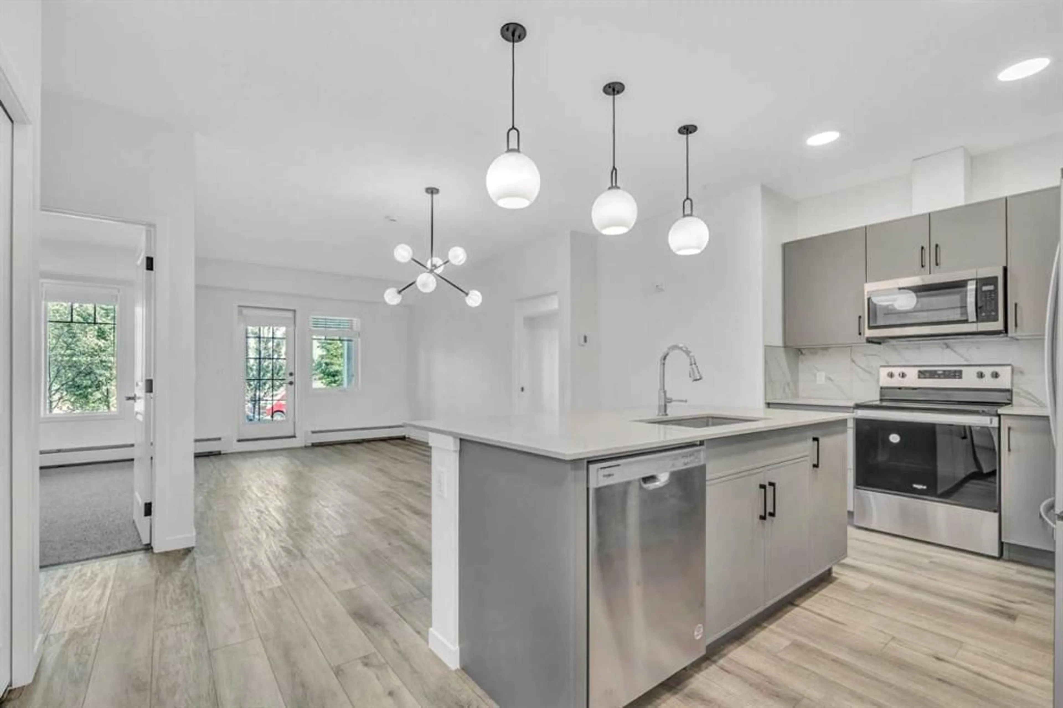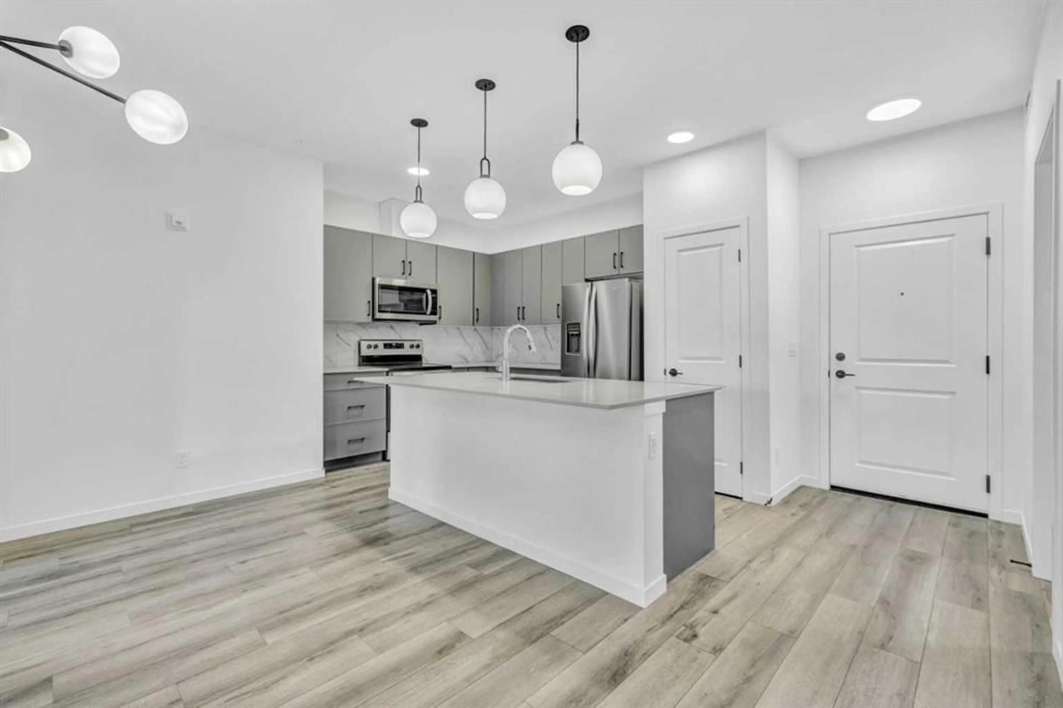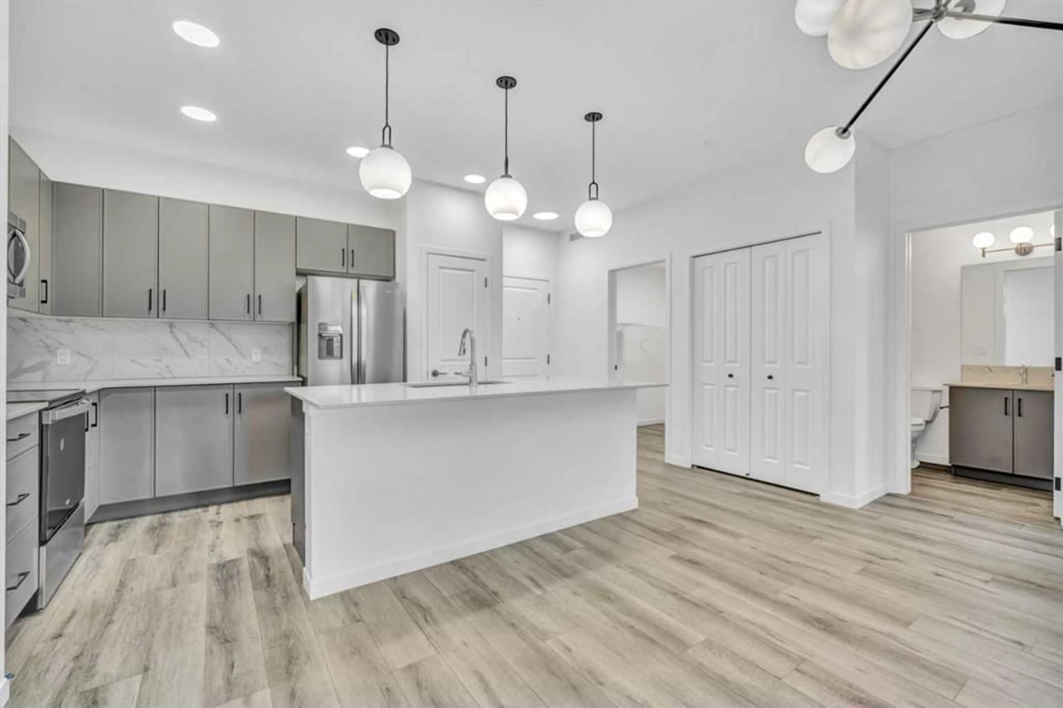140 Mahogany St #113, Calgary, Alberta T3M 3H4
Contact us about this property
Highlights
Estimated valueThis is the price Wahi expects this property to sell for.
The calculation is powered by our Instant Home Value Estimate, which uses current market and property price trends to estimate your home’s value with a 90% accuracy rate.Not available
Price/Sqft$414/sqft
Monthly cost
Open Calculator
Description
BRAND NEW | MAIN FLOOR UNIT | UPGRADED DESIGNER FINISHES | UNDERGROUND PARKING | GYM & GUEST SUITES | LAKE ACCESS. Perfectly positioned just a short walk to Mahogany Lake and steps from Village Market, this brand new main floor condo delivers a turnkey lifestyle in one of Calgary’s most desirable lake communities. Offering 867 square feet of well planned space, this 2 bedroom, 2 bathroom home blends contemporary design with everyday functionality. Inside, wide-plank flooring and soft neutral tones create a fresh, airy feel, while designer lighting and stylish finishes add a modern edge. The open concept layout is anchored by a sleek kitchen featuring stainless steel appliances, stone countertops, full-height cabinetry and a centre island with breakfast bar seating, ideal for casual meals or entertaining friends. A dedicated dining space provides room for larger gatherings while the adjacent living area opens directly to a private patio, offering convenient access and incredible indoor/outdoor connectivity. The two-bedroom layout is ideal for flexibility, with the primary suite offering dual walk-through closets leading to a private ensuite, while the second bedroom and full bathroom are thoughtfully positioned on the opposite side of the unit for added privacy. In-suite laundry, heated underground parking and secure storage near the elevator add comfort and convenience. Residents of this thoughtfully designed complex enjoy access to on-site amenities including a fully equipped fitness centre and two guest suites in Building 10, perfect for visiting friends or family. You’ll also benefit from full lake privileges, giving you year-round access to the beach club, tennis courts, skating rinks, and scenic wetland pathways. Whether you're walking to coffee, groceries, or lakeside yoga, this vibrant community offers a connected and fulfilling lifestyle!
Property Details
Interior
Features
Main Floor
Kitchen
12`2" x 8`5"Dining Room
9`11" x 6`7"Living Room
11`0" x 14`3"Laundry
7`0" x 6`1"Exterior
Features
Parking
Garage spaces -
Garage type -
Total parking spaces 1
Condo Details
Amenities
Fitness Center, Guest Suite, Secured Parking, Visitor Parking
Inclusions
Property History
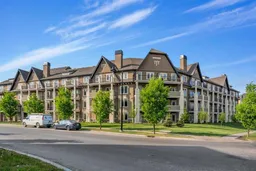 33
33
