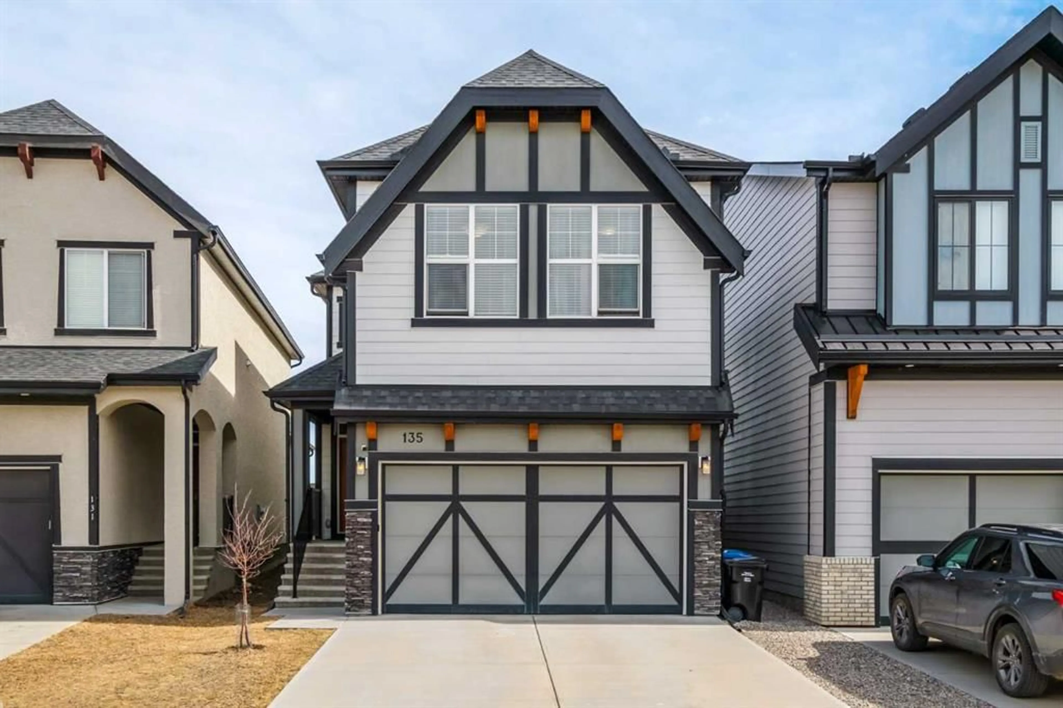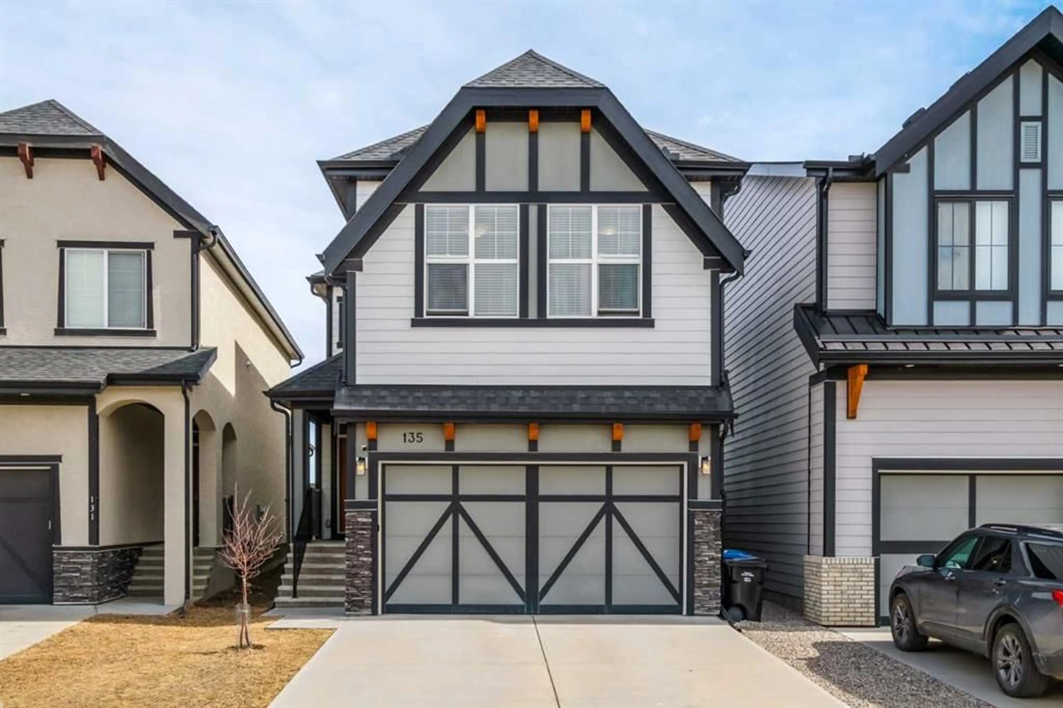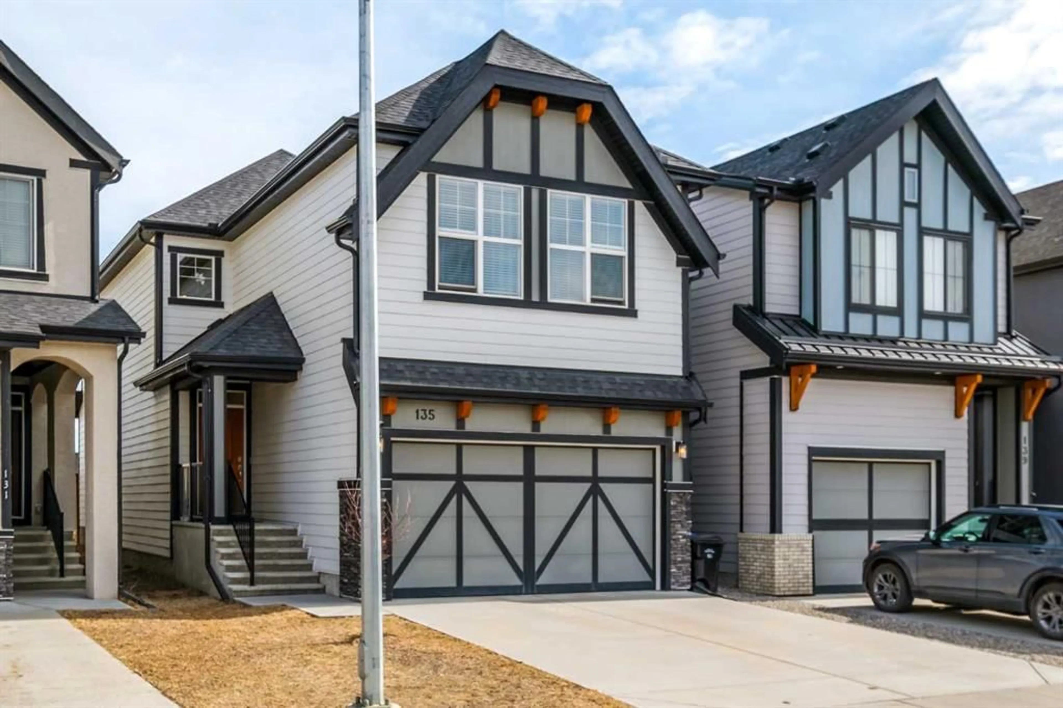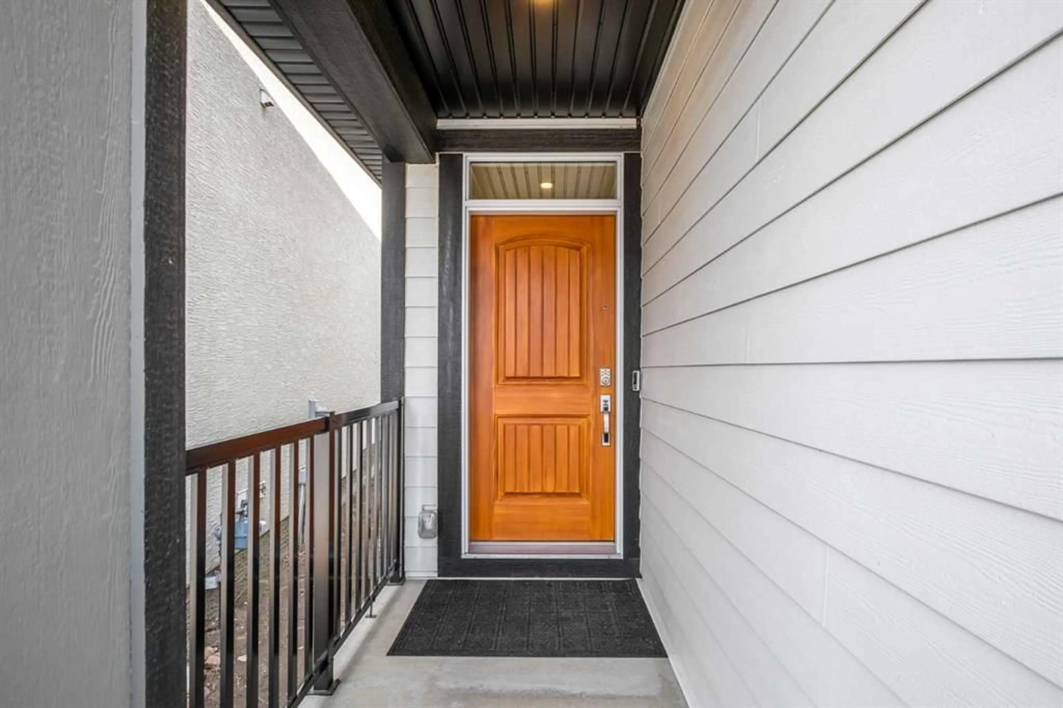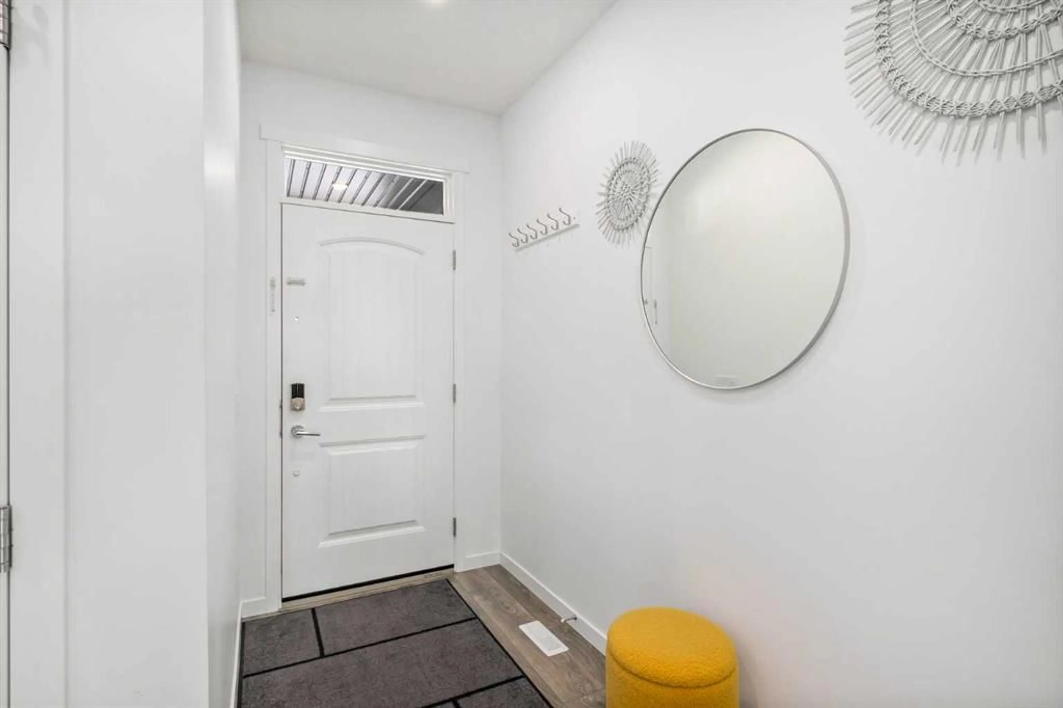135 Masters Hts, Calgary, Alberta T3M 2M8
Contact us about this property
Highlights
Estimated ValueThis is the price Wahi expects this property to sell for.
The calculation is powered by our Instant Home Value Estimate, which uses current market and property price trends to estimate your home’s value with a 90% accuracy rate.Not available
Price/Sqft$361/sqft
Est. Mortgage$3,564/mo
Maintenance fees$504/mo
Tax Amount (2024)$4,657/yr
Days On Market8 days
Description
STUNNING 4-BEDROOM, 4 BATHROOM HOME BACKING ONTO OPEN PRAIRIE! Welcome to this METICULOUSLY MAINTAINED, LIKE BRAND-NEW HOME nestled on a quiet street with BREATHTAKING EAST PRAIRIE VIEWS and the occasional WILDLIFE SIGHTING. Featuring 4 bedrooms, 4 bathrooms, and a FULLY DEVELOPED BASEMENT BY THE BUILDER, this home offers the perfect blend of modern elegance and functional living. Step inside to a BRIGHT & OPEN-CONCEPT FLOOR PLAN with stylish MODERN FINISHES THROUGHOUT. The gourmet kitchen is a chef’s dream, boasting HIGH-END APPLIANCES, GAS COOKTOP, sleek cabinetry, and premium quartz countertops. The spacious dining area overlooks the BEAUTIFULLY LANDSCAPED BACKYARD, while the inviting living room features a CENTRAL FIREPLACE —ideal for cozy evenings. Convenient CENTRAL AIR CONDITIONING will ensure you and your guests are keeping comfortable during the summer months. Upstairs, a CENTRAL BONUS ROOM provides additional living space, perfect for a media area. The primary suite is a true retreat, with stunning east-facing prairie views, a LUXURIOUS 5-PIECE ENSUITE with a soaker tub, glass-surround shower, and dual vanities. TWO GENEROUSLY SIZED GUEST ROOMS, an UPPER-FLOOR LAUNDRY ROOM, and a full bathroom complete this level. THE FULLY FINISHED BASEMENT expands your living space with a LARGE RECREATION SPACE, WET BAR, spacious FOURTH BEDROOM, 4-piece bathroom, and extra storage in the mechanical room. Keep those energy bills in check with A DUAL-ZONED FURNACE, with HUMIDIFIER & HRV SYSTEM, and NATURAL GAS WATER TANK ensuring your staying efficient all year long. Outside, enjoy your fully landscaped backyard featuring a deck, REAR PAVING STONE PATIO, and LUSH GARDENS filled with FLOWERING SHRUBS. This home is located in the sought-after community of Mahogany with a SCENIC LAKE, for your year round use, ABUNDANT GREEN SPACES & WETLANDS, WALKING PATHS, and CONVENIENT ACCESS TO SCHOOLS & SHOPPING. Don't miss the opportunity to own this stunning home in an UNBEATABLE LOCATION! Book your private showing today!
Property Details
Interior
Features
Main Floor
Kitchen
14`5" x 10`8"Living Room
13`0" x 16`5"Dining Room
9`6" x 14`4"Mud Room
7`7" x 5`9"Exterior
Features
Parking
Garage spaces 2
Garage type -
Other parking spaces 2
Total parking spaces 4
Property History
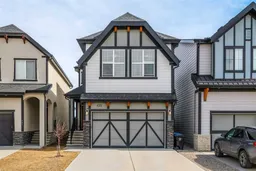 44
44
