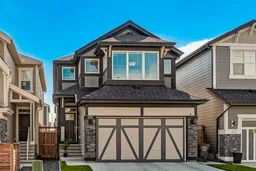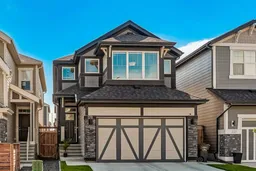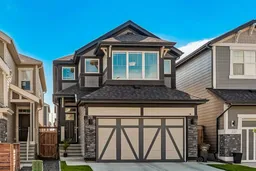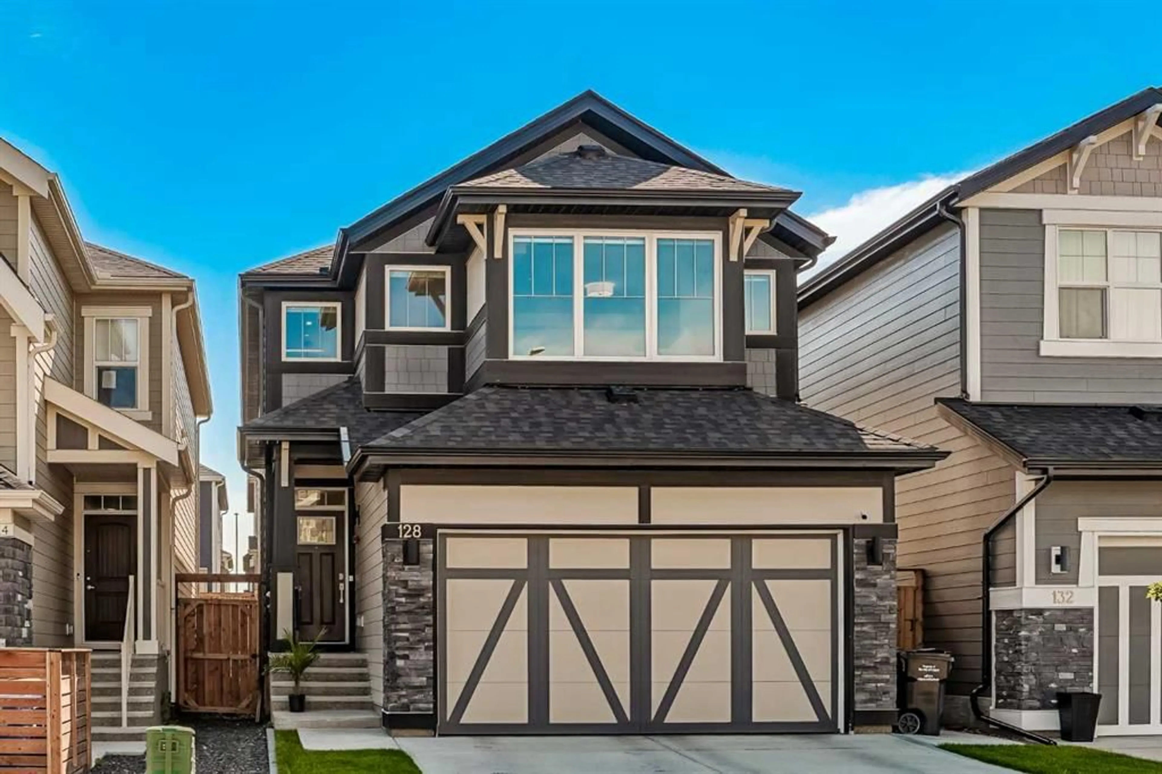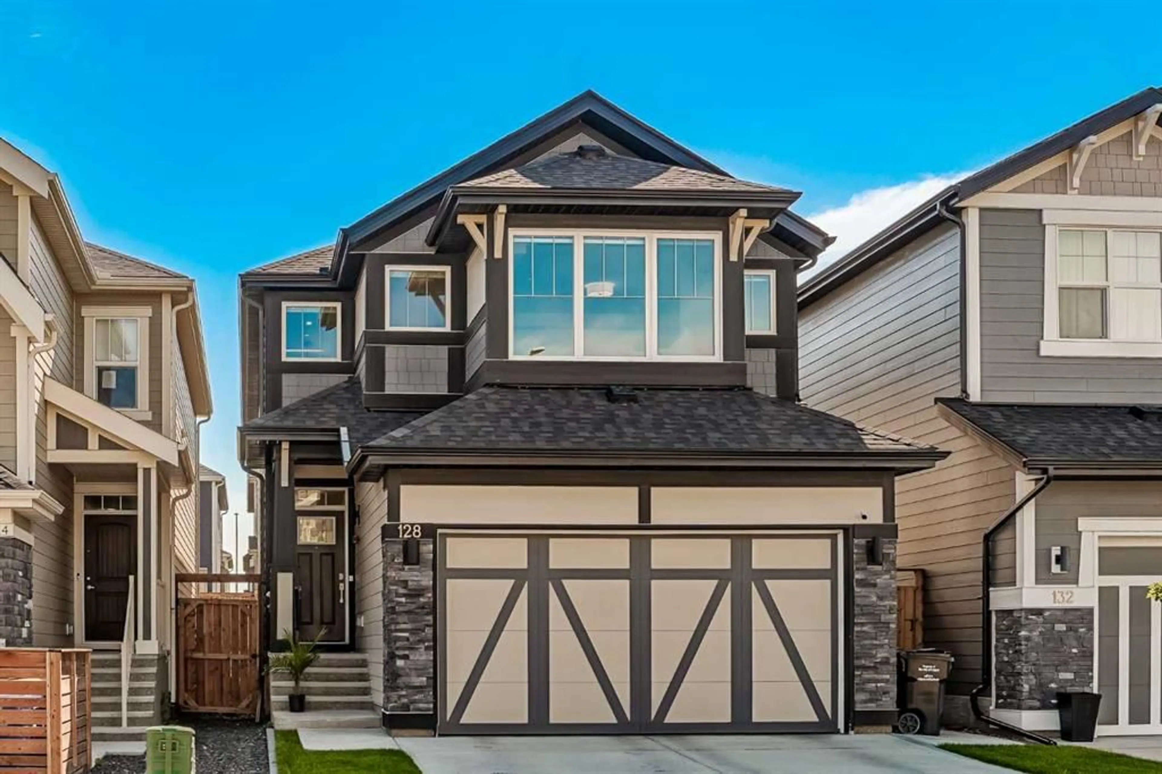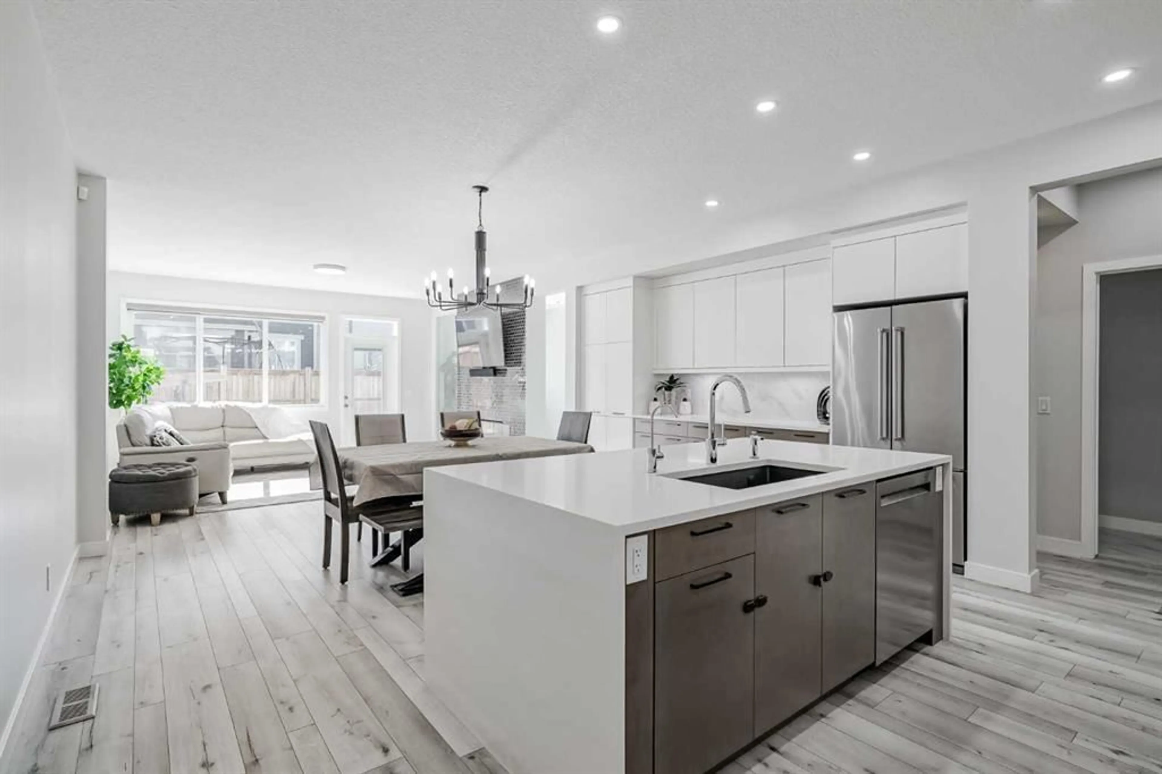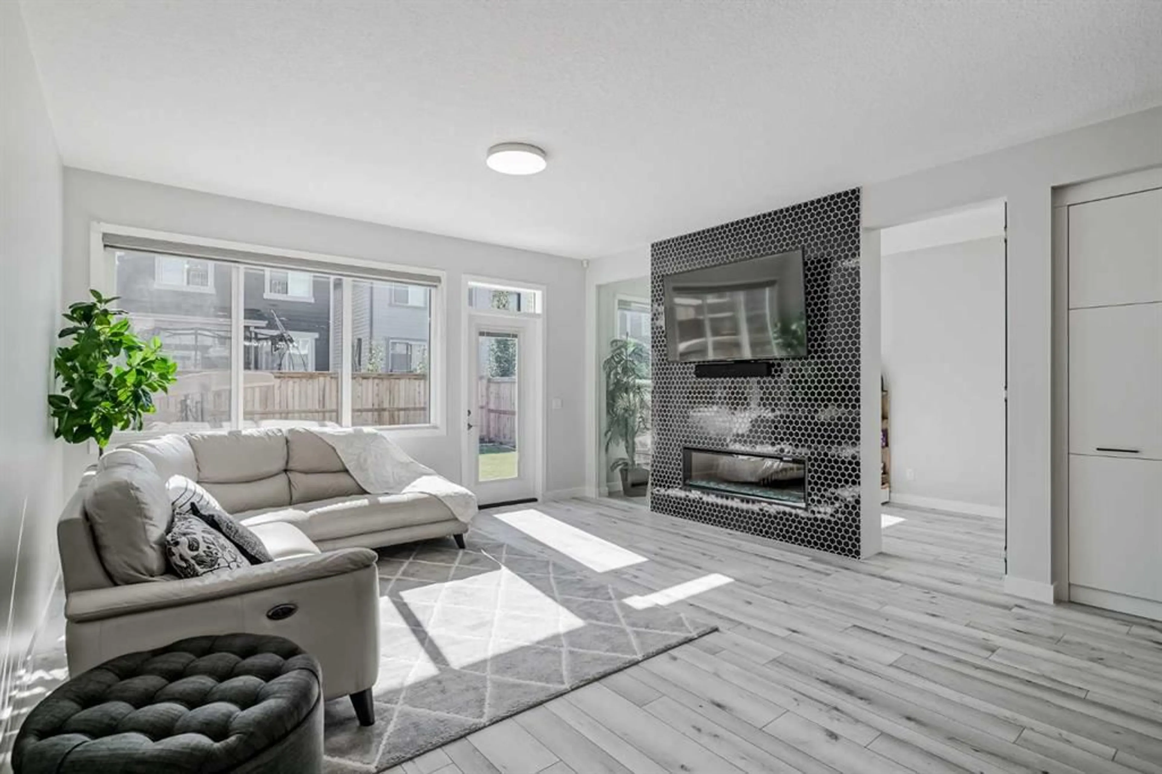128 Masters St, Calgary, Alberta T3M 2R7
Contact us about this property
Highlights
Estimated valueThis is the price Wahi expects this property to sell for.
The calculation is powered by our Instant Home Value Estimate, which uses current market and property price trends to estimate your home’s value with a 90% accuracy rate.Not available
Price/Sqft$331/sqft
Monthly cost
Open Calculator
Description
OPEN HOUSE Sunday September 14th noon-3pm. Welcome to this beautiful Jayman-built home in the highly desirable community of Mahogany! As you step inside, you're greeted by a spacious foyer that flows seamlessly into an open-concept, upgraded kitchen featuring a stunning waterfall island, A gas cooktop and a massive hidden pantry. The main floor boasts 9-foot ceilings, durable luxury vinyl plank (LVP) flooring, and smart switches—bringing modern convenience and smart-home comfort to your fingertips. You’ll also find a dedicated office space, perfect for remote work or study, along with a cozy living room highlighted by a modern tiled fireplace. Upstairs, you’ll find a bonus room and three generously sized bedrooms, including a luxurious primary suite with a spa-like 5-piece ensuite and separate his-and-her walk-in closets. This home also includes a double attached garage with EV rough-in, solar panels to help reduce utility costs, and central A/C for year-round comfort. Step outside to a well-established backyard, perfect for all your summer fun and outdoor entertaining. Located just steps from Mahogany’s exclusive clubhouse, you’ll enjoy year-round activities like swimming, tennis, skating, kayaking, and more. Don’t miss the opportunity to own this stunning home in one of Calgary’s most vibrant lake communities!
Upcoming Open House
Property Details
Interior
Features
Main Floor
Entrance
4`3" x 7`1"Kitchen
9`10" x 10`10"Dining Room
9`10" x 10`6"Living Room
13`5" x 15`0"Exterior
Features
Parking
Garage spaces 2
Garage type -
Other parking spaces 2
Total parking spaces 4
Property History
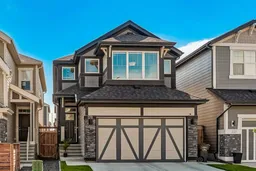 44
44