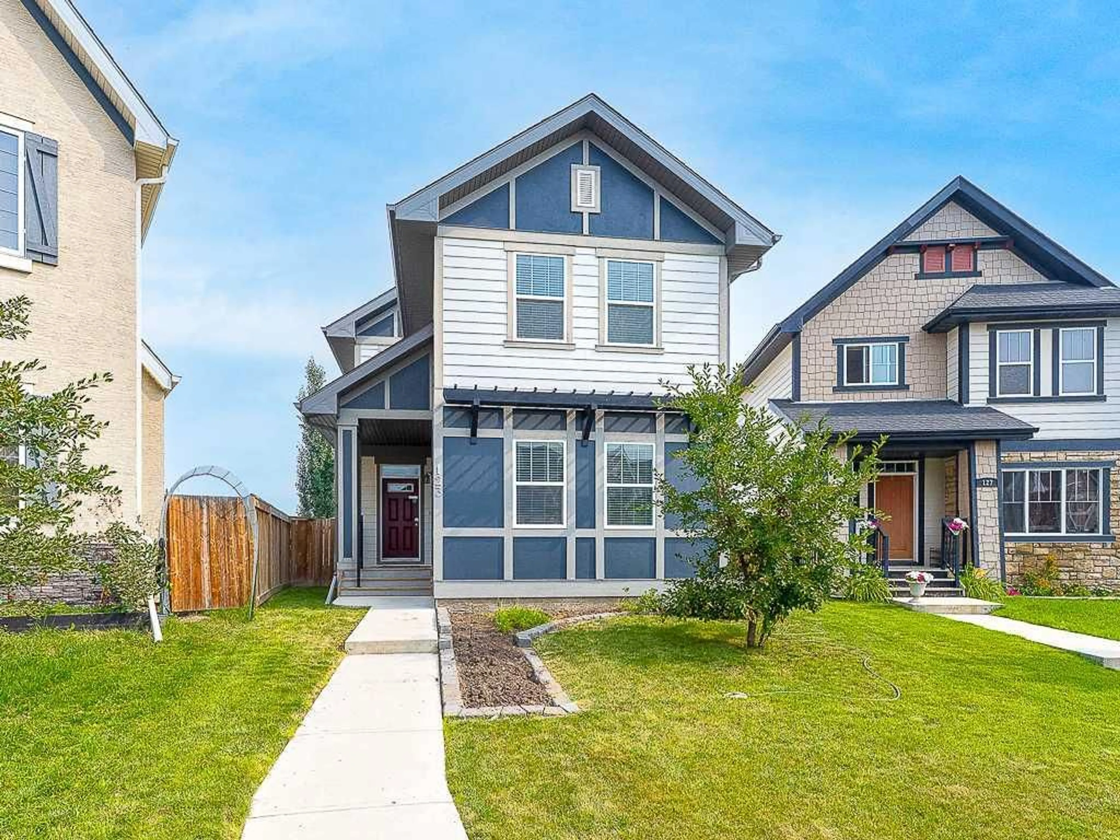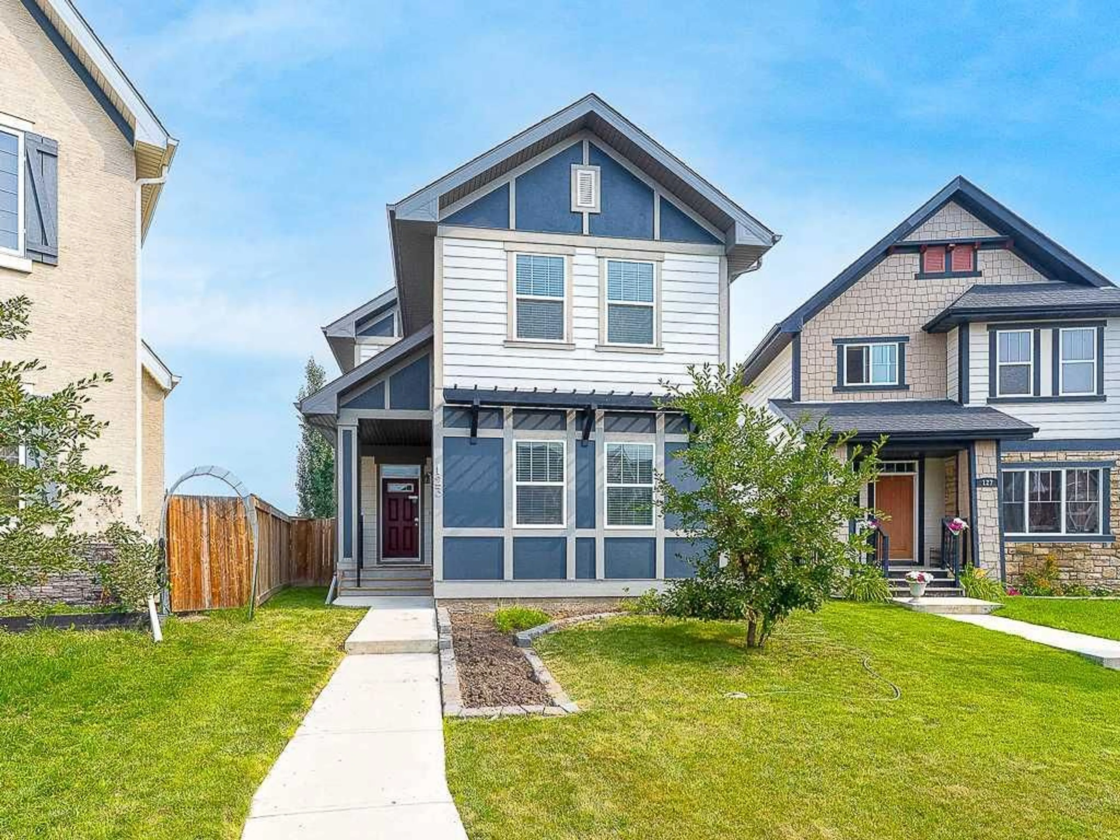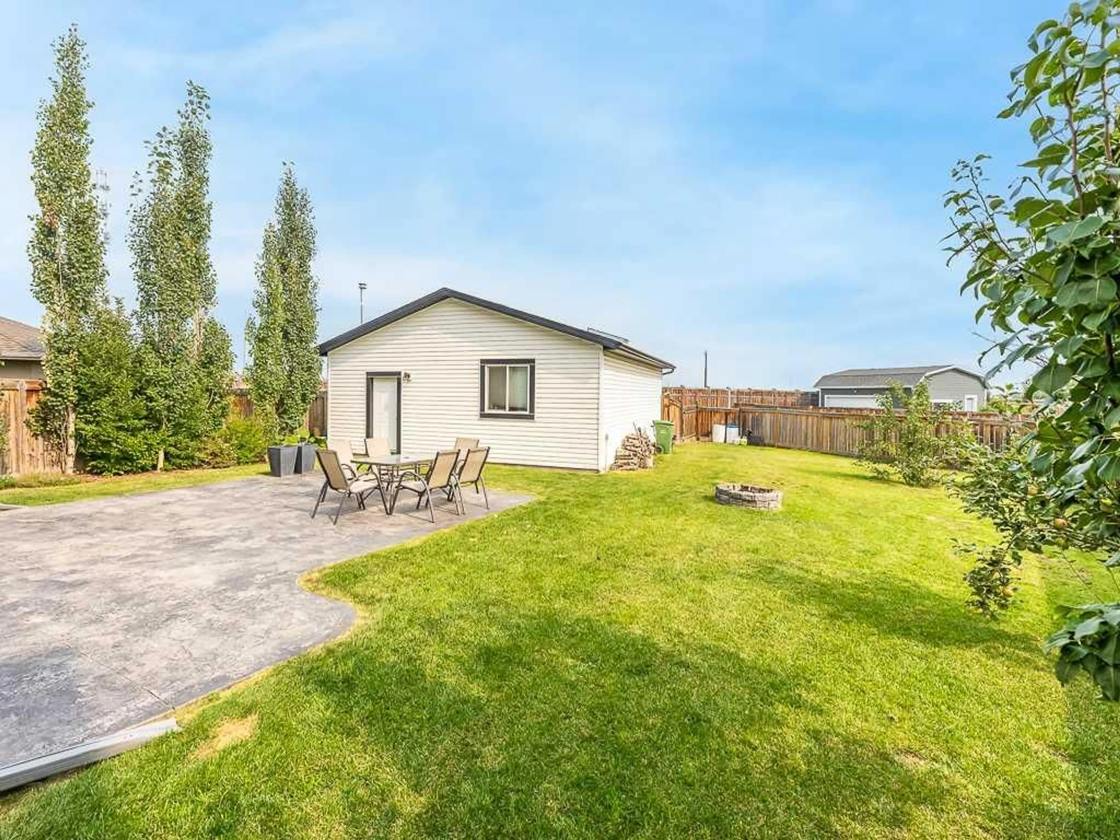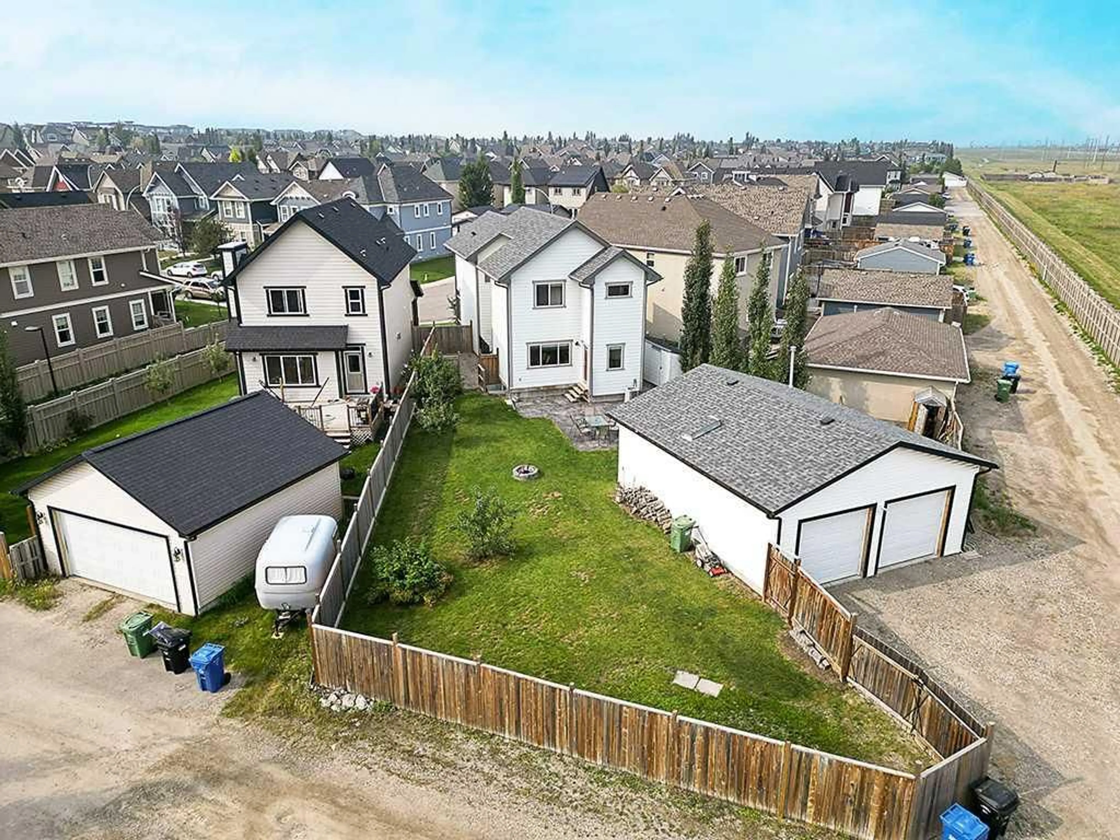123 Mahogany Grove, Calgary, Alberta T3M 1W9
Contact us about this property
Highlights
Estimated valueThis is the price Wahi expects this property to sell for.
The calculation is powered by our Instant Home Value Estimate, which uses current market and property price trends to estimate your home’s value with a 90% accuracy rate.Not available
Price/Sqft$377/sqft
Monthly cost
Open Calculator
Description
Fantastic two-storey home situated on a no-through street on an enormous pie-shaped lot with the ultimate oversized garage/shop all in the sought-after lake community of Mahogany. A front porch welcomes you into the open concept main floor featuring a gourmet kitchen with upgraded stainless steel appliances, a spacious pantry, granite countertops and a massive island with eating bar. The adjoining dining room offers convenience with sliding patio doors that open onto a private side deck perfect for barbecuing. The main floor is completed by a spacious living room and a two-piece bathroom. The upper level showcases three spacious bedrooms, a laundry room and a four-piece main bathroom with the primary suite highlighted by a walk-in closet and a four-piece ensuite with a soaking tub and separate step-in shower. The fully finished basement provides additional living space with a large recreation room and a flex area ideal for a home gym or office. Centrally air-conditioned. The exterior of the home is a true highlight, featuring an enormous, rarely found pie-shaped lot with a beautiful stamped concrete patio creating the perfect setting for relaxing or entertaining. Completing this exceptional property is the oversized twenty-nine-foot by twenty-five-foot heated, detached garage/shop ideal for any car enthusiast, mechanic or those in need of added storage. All this just steps from multiple schools, parks, Mahogany Lake and only minutes from the numerous amenities of Mahogany and offering easy access in and out of the community. Do not miss this incredible opportunity.
Property Details
Interior
Features
Main Floor
Living Room
14`5" x 13`0"Kitchen
17`8" x 14`2"Dining Room
12`5" x 7`0"2pc Bathroom
0`0" x 0`0"Exterior
Features
Parking
Garage spaces 4
Garage type -
Other parking spaces 0
Total parking spaces 4
Property History
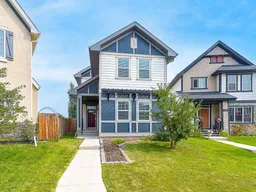 40
40
