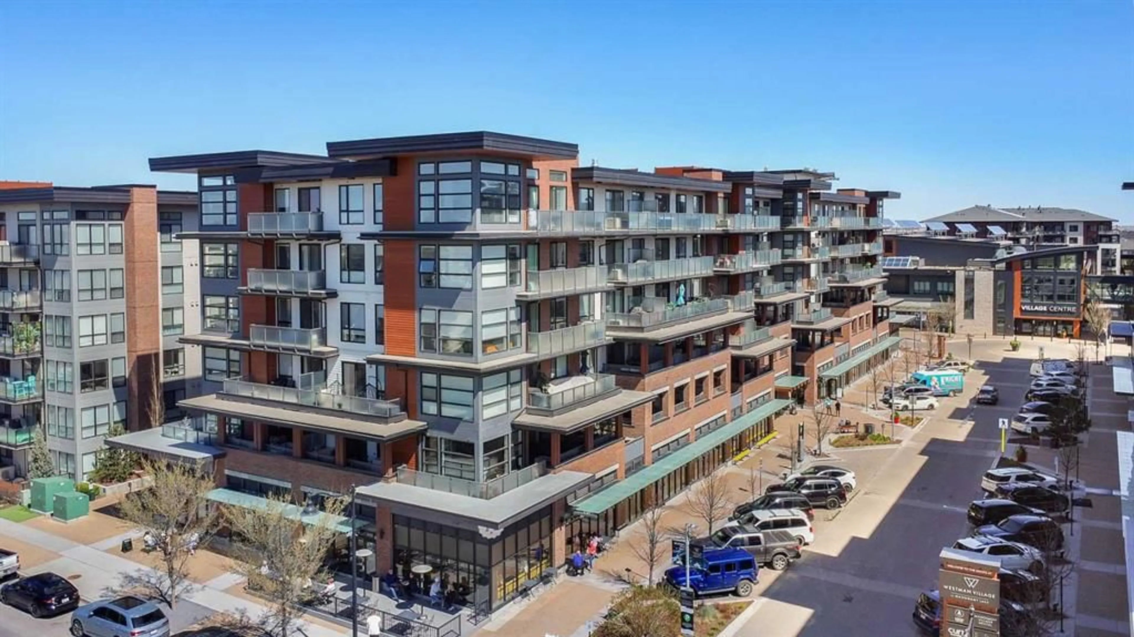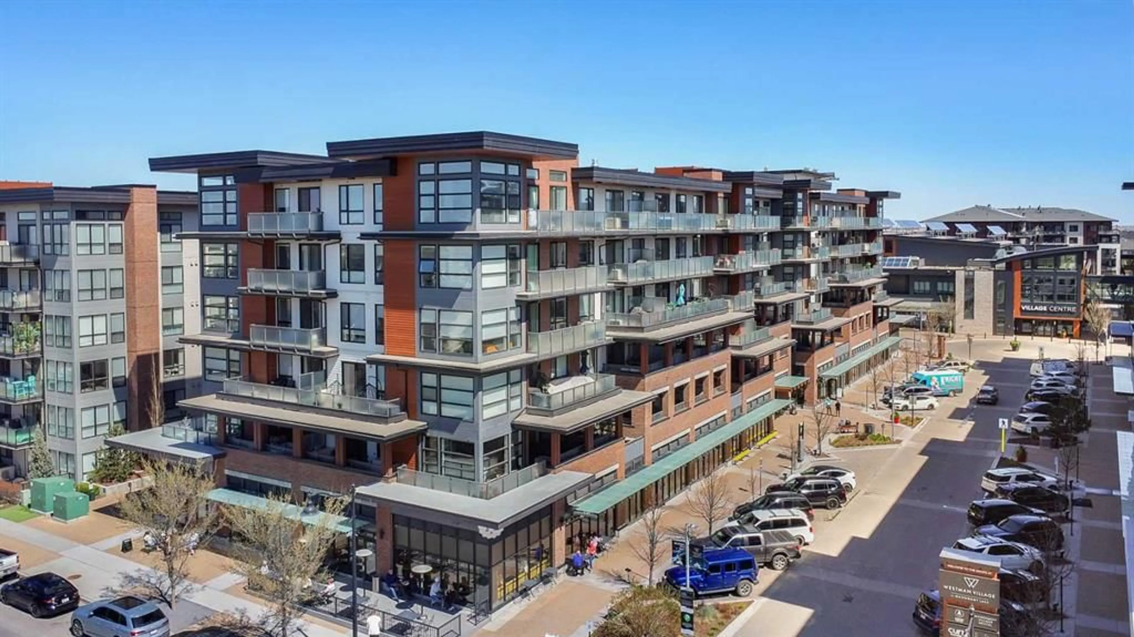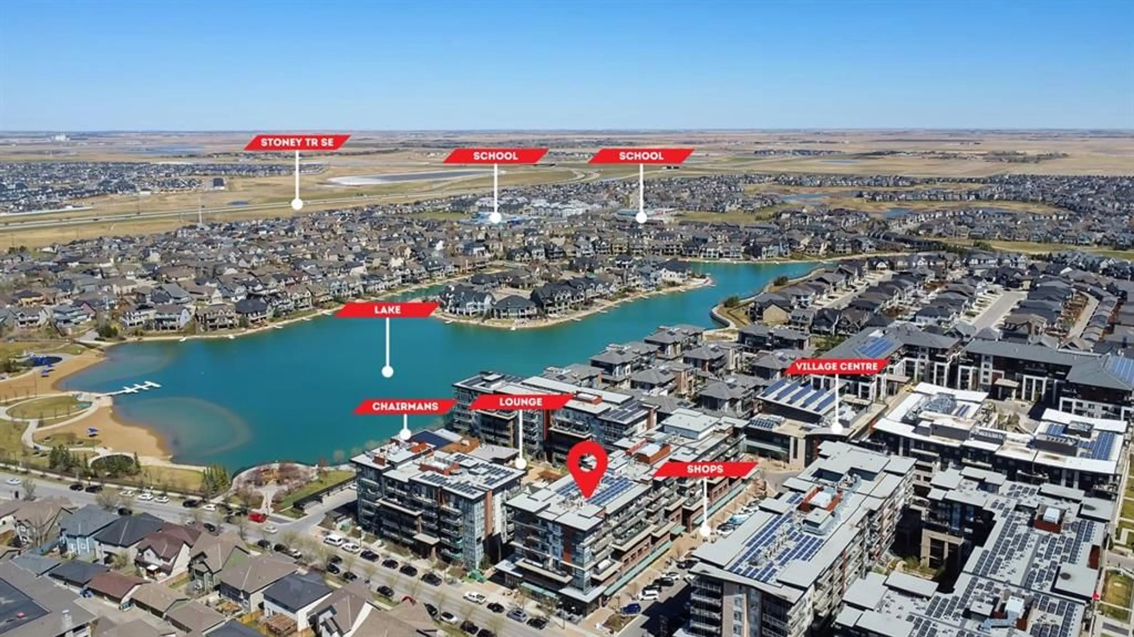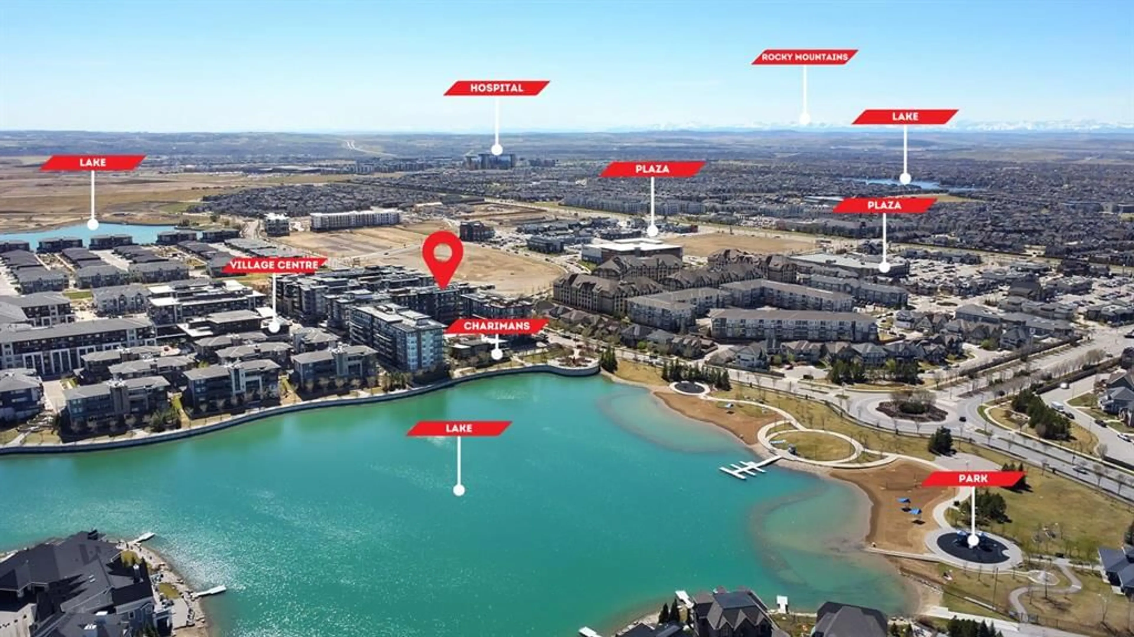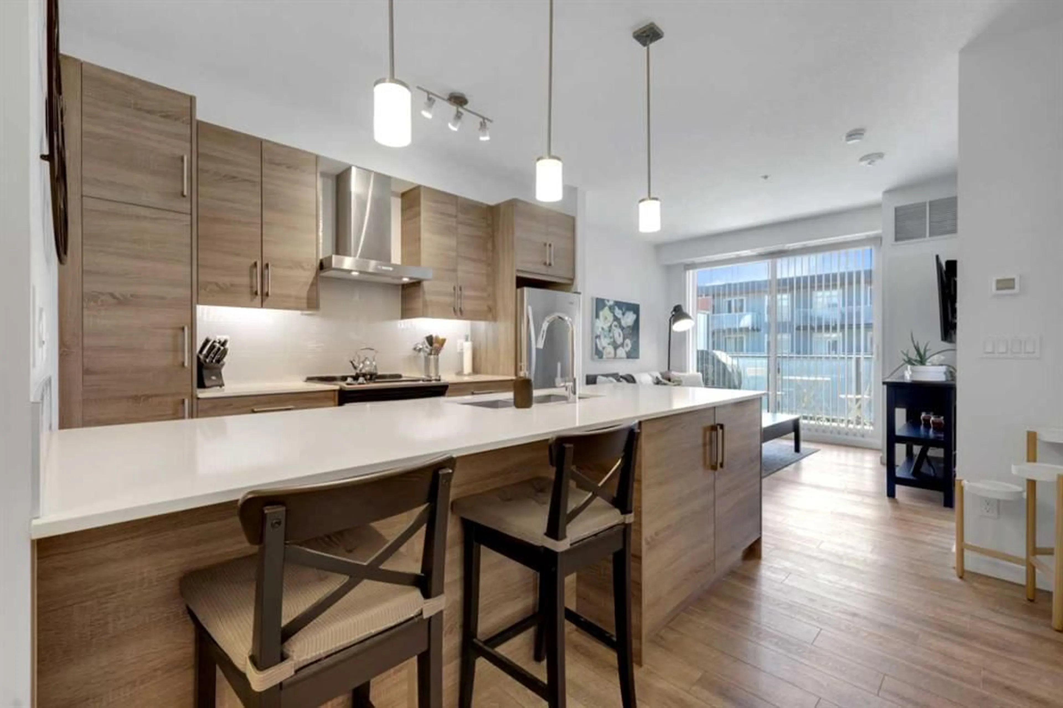122 Mahogany Ctr #503, Calgary, Alberta T3M 2Y1
Contact us about this property
Highlights
Estimated valueThis is the price Wahi expects this property to sell for.
The calculation is powered by our Instant Home Value Estimate, which uses current market and property price trends to estimate your home’s value with a 90% accuracy rate.Not available
Price/Sqft$663/sqft
Monthly cost
Open Calculator
Description
Welcome to Westman Village – where lifestyle and location meet! This beautifully designed 5th-floor condo in the sought-after Calligraphy building is the perfect fit for an individual or couple looking to make the most of both comfort and convenience. Thoughtfully laid out, this home features a full kitchen with stone counters, rich mocha cabinetry, high ceilings, and a breakfast bar that’s ideal for casual dining. The upgraded flooring adds a modern touch, and the spacious media area opens directly onto your bright, south-facing deck—perfect for relaxing or to entertain. You'll also love the versatile dining area or den, complete with privacy doors, and a large primary bedroom offering plenty of closet space. Additional features include in-suite laundry with storage, air conditioning, and heated underground parking. But what truly sets this home apart is its unbeatable location—just steps from Main Street’s vibrant shops, restaurants, and services. And with exclusive access to the incredible 80,000 sq ft amenity centre, you’ll enjoy everything from fitness facilities to entertainment areas—accessible year-round via heated underground walkways. This is more than a home—it’s a lifestyle. Book your showing today and take your time exploring everything Westman Village has to offer.
Property Details
Interior
Features
Main Floor
4pc Bathroom
8`5" x 4`11"Living Room
11`4" x 9`9"Bedroom
9`4" x 9`10"Den
7`10" x 9`1"Exterior
Parking
Garage spaces -
Garage type -
Total parking spaces 1
Condo Details
Amenities
Elevator(s), Fitness Center, Game Court Interior, Guest Suite, Indoor Pool, Park
Inclusions
Property History
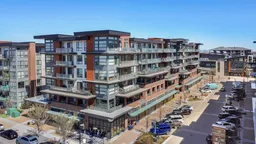 39
39
