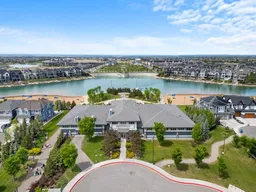Step into luxury living at Odyssey in Westman Village, where lifestyle meets convenience in the heart of Mahogany’s award-winning lake community. This exceptional 2-bedroom, 2-bathroom MAIN FLOOR CORNER UNIT offers a rare combination of elegance, accessibility, and an unbeatable location—all within a VIBRANT and AMENITY-RICH 55+ BUILDING.
With soaring 12’ CEILINGS and expansive northwest-facing windows, natural light fills the beautifully designed open-concept layout. Luxury vinyl plank flooring flows throughout, complementing the modern touches like quartz countertops, stainless steel appliances, and custom built-ins. The kitchen offers both style and functionality, while the spacious living and dining areas extend seamlessly onto a private balcony with aluminum railing and frosted glass—perfect for morning coffee or evening sunsets. A gas line hookup is ready for summer BBQs.
Thoughtfully crafted for comfort and mobility, this BARRIER-FREE WHEELCHAIR -ACCESSIBLE unit includes central A/C and generous storage. The primary suite features a large walk-in closet and a beautifully appointed ensuite with accessible design features.
Enjoy the ease of TWO TITLED parking stalls (OD-136 & 137), side by side in the secure Odyssey parkade, with not one—but two storage areas: an 8’x2’x8.5’ storage cage and a 14’x6’x8.5’ private room; boasting adequate storage for your liking. The parkade also includes a car wash, just steps from your unit.
This pet-friendly home sits in a quiet spot near green space and a dog activity area, ideal for morning strolls or connecting with neighbour's. But what truly sets Westman Village apart is the unmatched lifestyle at your fingertips.
Connected via a covered indoor +15 walkway, the 40,000 sq. ft. Village Centre offers everything from concierge services (7 AM–11 PM), 24/7 security, and a cozy marketplace, to a theatre, wine room, golf simulator, woodworking shop, party room, library, fitness centre, and full indoor pool with hot tub, steam room, waterslide, and gymnasium. Whether you’re taking a cooking class in the industrial kitchen, enjoying a lap in the pool, or attending a social gathering, there’s something for every interest.
Beyond the Village Centre, Westman Village offers restaurants (including the award winning Chairman's Steakhouse), coffee shops, retail services, a pharmacy, dry cleaner, EV charging stations, guest suites, and serene outdoor spaces with fountains and a fire-pit. All of this just minutes from Mahogany Lake & Beach Club, shopping, dining, pickle-ball courts, and with quick access to Deerfoot and Stoney Trail.
Don’t miss this rare opportunity to live in one of Calgary’s most dynamic, resort-style communities. Experience the best of comfort, community, and connection at Westman Village.
Inclusions: Central Air Conditioner,Dishwasher,Dryer,Electric Oven,Microwave,Range Hood,Refrigerator,Washer,Window Coverings
 49
49


