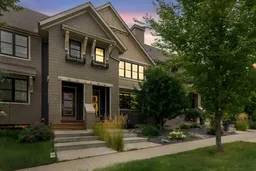Welcome to an Avi-built townhome that offers financial freedom with no condo fees, beautiful curb appeal, and incredible walkability to Mahogany Lake and its Urban Village. This home features 3 bedrooms, 3.5 bathrooms, 1,635 square feet of developed living space, plus a sunny, south-facing, fenced backyard. Past the covered front porch and professional landscaping, the convenient entry closet and tiled floor are perfect for any weather. The open living room, filled with natural light from an oversized window, flows into a designated dining area and kitchen, with vinyl plank flooring throughout the main living space. The kitchen is equipped with stainless steel appliances, quartz countertops, an island with seating for two, and an upgraded rough-in for a garburator and gas line for a gas range. A pantry provides excellent storage, while the tiled back mudroom is fantastic for cleanliness and storage when entering from the garage. A powder room completes the main floor. Carpeted stairs lead to the upper floor, where you will find two well-sized primary bedrooms, each with its own full ensuite bathroom and walk-in closet, providing complete privacy. The finished lower level includes a third bedroom, a four-piece bathroom, and a family/recreation room ideal for a home office, gym, or media room. This level also houses the laundry room, utility room, and an additional storage closet. The fully-fenced backyard, with its low-maintenance hydrangeas, perennials, and shrubs, is a lovely space to host friends or for pets, featuring a concrete patio and a natural gas line with the BBQ included. The detached double garage with rear lane access is ideal for access and extra storage. Just a short walk away, you'll find groceries at Co-op and Sobeys, and you can grab coffee at Analog Coffee or one of Calgary’s best sandwiches at Peppino’s. You can also walk to Mahogany's new Urban Village for a variety of restaurants or take a beautiful stroll to Mahogany Park at the end of your street, which features a playground and scenic walking trails along Calgary’s largest lake. Other extensive nearby amenities include South Health Campus, a bus stop 250m away, Westman Village, Calgary’s largest YMCA, a VIP Cineplex, volleyball and tennis courts, a skate park in the warmer months, and an outdoor rink during the winter. The area also boasts an outdoor splash pad, an adult outdoor fitness area, multiple skating surfaces, and a 2.4km skating path.
Inclusions: Dishwasher,Dryer,Electric Oven,Microwave Hood Fan,Refrigerator,Washer,Window Coverings
 48Listing by pillar 9®
48Listing by pillar 9® 48
48

